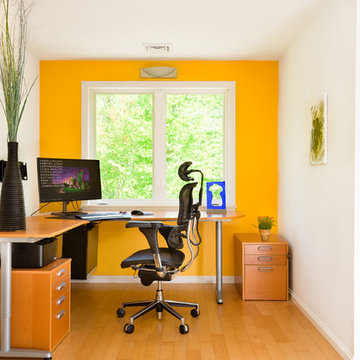Home Office Design Ideas with Orange Walls
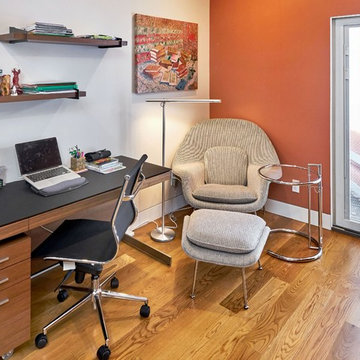
Design ideas for a mid-sized contemporary study room in San Francisco with medium hardwood floors, a freestanding desk and orange walls.
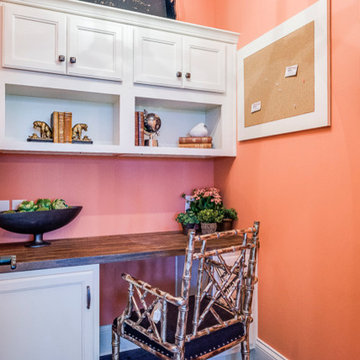
Inspiration for a small transitional home office in Louisville with orange walls, dark hardwood floors and a built-in desk.
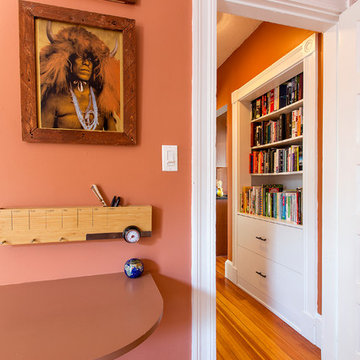
Patrick Rogers Photography
Design ideas for a small transitional study room in Boston with orange walls, medium hardwood floors, no fireplace, a built-in desk and brown floor.
Design ideas for a small transitional study room in Boston with orange walls, medium hardwood floors, no fireplace, a built-in desk and brown floor.
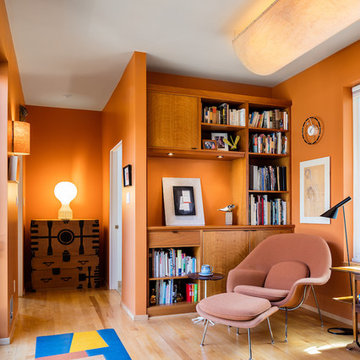
© Keith Isaacs Photo
Inspiration for a small modern home office in Raleigh with a library, orange walls and light hardwood floors.
Inspiration for a small modern home office in Raleigh with a library, orange walls and light hardwood floors.
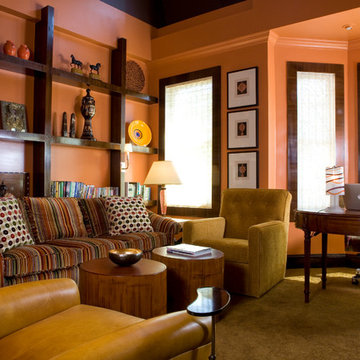
Traditional home office in DC Metro with orange walls, carpet and a freestanding desk.
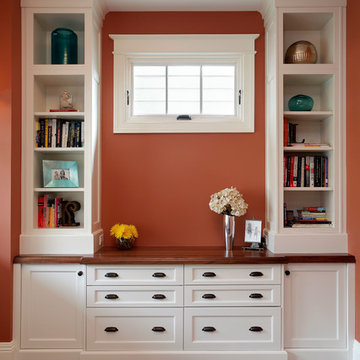
Small arts and crafts home office in Chicago with orange walls, dark hardwood floors and a freestanding desk.
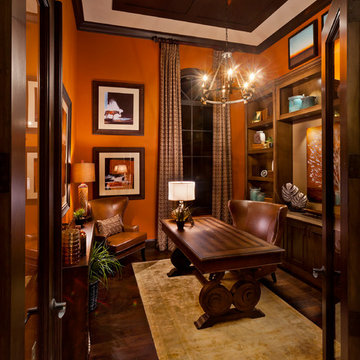
Gene Pollux | Pollux Photography
Large transitional study room in Tampa with dark hardwood floors, a freestanding desk and orange walls.
Large transitional study room in Tampa with dark hardwood floors, a freestanding desk and orange walls.
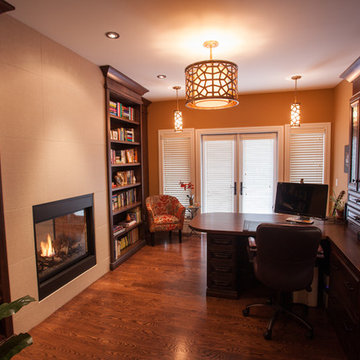
Walls: cc-240 maple syrup. Trim: oc-120 sea shell. Lights: mup1180obz pendant, mup1181obz 4-light pendant. Bookshelves and desk: solid cherry, mahogany stain, california crown moulding. Fireplace: montigo h38-st.
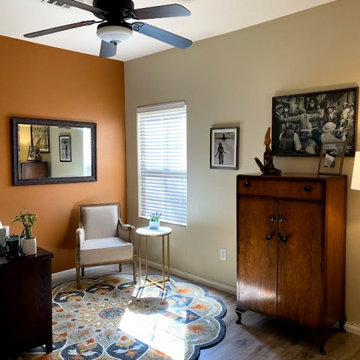
Home office design. Previously a blank slate room: beige carpet and walls. Used client's existing desk and repurposed her antique lingerie chest for office supply storage. About half of the wall art was already owned by the client, but we reframed some pieces and added some. Picked up the rug, corner chair, side table, lamp, and small decor pieces from auctions and estate sales for pennies on the dollar. Client painted the accent wall herself, to save costs. Flooring was done in LVP as a whole-home re-flooring job at the start of the condo renovation, during which all flooring throughout the home was replaced with LVP except in bedrooms. Cost for materials, furniture, and decor purchased for this room was under $750; with flooring cost for this space added, it would be approximately $2,000 all in.
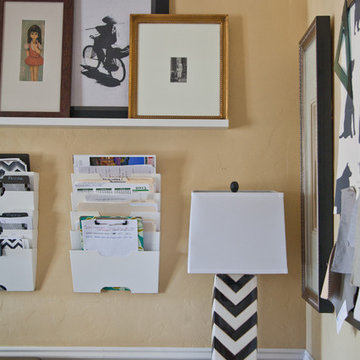
This home showcases a joyful palette with printed upholstery, bright pops of color, and unexpected design elements. It's all about balancing style with functionality as each piece of decor serves an aesthetic and practical purpose.
---
Project designed by Pasadena interior design studio Amy Peltier Interior Design & Home. They serve Pasadena, Bradbury, South Pasadena, San Marino, La Canada Flintridge, Altadena, Monrovia, Sierra Madre, Los Angeles, as well as surrounding areas.
For more about Amy Peltier Interior Design & Home, click here: https://peltierinteriors.com/
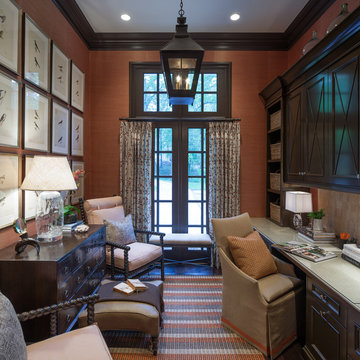
James Lockhart photography
Design ideas for a mid-sized traditional study room in Atlanta with a built-in desk, orange walls and dark hardwood floors.
Design ideas for a mid-sized traditional study room in Atlanta with a built-in desk, orange walls and dark hardwood floors.
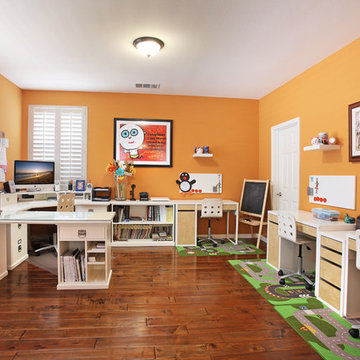
Jeri Koegel
This is an example of a transitional home office in Orange County with orange walls.
This is an example of a transitional home office in Orange County with orange walls.
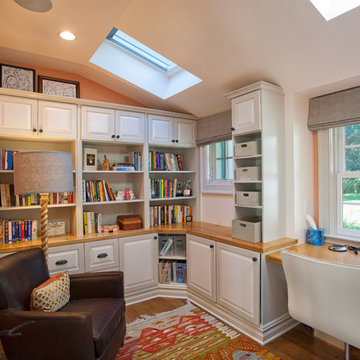
Doyle Coffin Architecture
+ Dan Lenore, Photographer
This is an example of a small country study room in Bridgeport with orange walls, medium hardwood floors, no fireplace and a built-in desk.
This is an example of a small country study room in Bridgeport with orange walls, medium hardwood floors, no fireplace and a built-in desk.
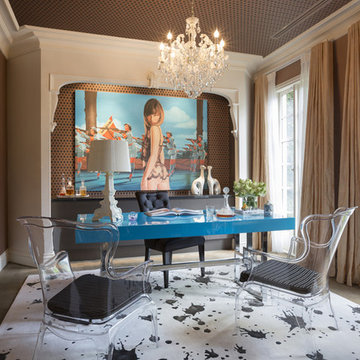
Stu Morley
Design ideas for a large eclectic study room in Melbourne with orange walls, carpet, no fireplace, a freestanding desk and beige floor.
Design ideas for a large eclectic study room in Melbourne with orange walls, carpet, no fireplace, a freestanding desk and beige floor.
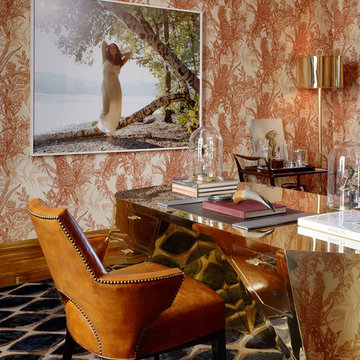
Design ideas for a mid-sized eclectic home office in San Francisco with orange walls, medium hardwood floors, no fireplace, a freestanding desk and brown floor.
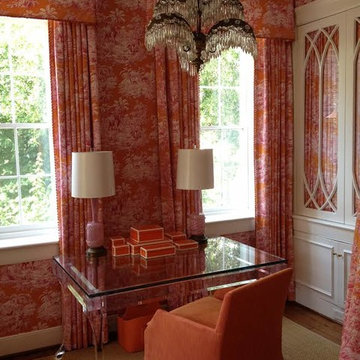
A cheerful, elegant and fun guest bedroom in what is known as one of "The Barbados ️Houses" in the historic district of Charleston, SC. The room is swathed in a tropical toile on the walls, windows and bed. It is quirky, yet elegant and a wonderful example of how different genres of furniture can be combined to surprise and delight. The bed, unseen in this photo, is an ornate brass canopy bed, early 20th century Portuguese. The circa 1930's French Art Deco Palm chandelier shimmers and sparkles, particularly at night as one walks through one of the most charming streets in Charleston. The acrylic desk is modern in material but classic in form...fresh and stylish and a bright, unexpected treat amongst the antiques in the room. The swirling pink Murano glass lamps are vintage Italian and a fun pop of color. A modern bright orange linen chair rounds out this welcoming guest bedroom!!
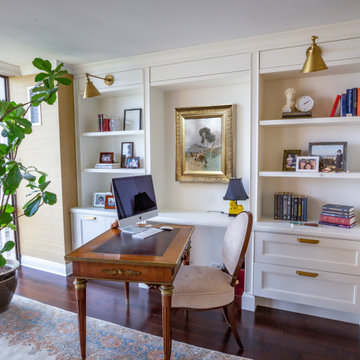
Design ideas for a small transitional home office in Chicago with dark hardwood floors, brown floor, a library, orange walls, a freestanding desk and wallpaper.
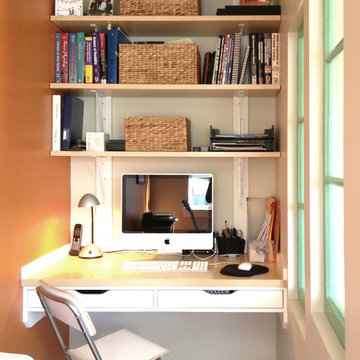
The SATO1 project was a 1000 square foot condo remodel. The focus of the project was on small home space planning. Designer Bethany Pearce / Van Hecke was challenged with creating solutions for a home office, baby's room as well as improved flow in dining/kitchen and living room.
Designed by Bethany Pearce / Van Hecke of Capstone Dwellings Design-Build
Carpentry by Greg of AusCan Fine Carpentry on Vancouver Island.
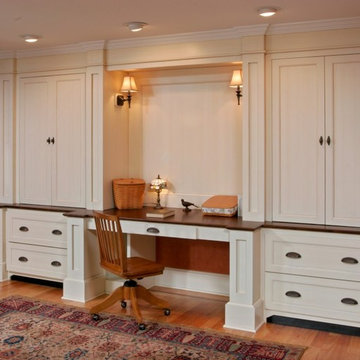
Teakwood designed and built this ample unit to serve as an attractive home office between the kitchen and great room. Deep drawers contain files, while upper cabinets conceal books and media components. Detailed millwork and furniture-like details help to integrate this unit into the nearby living spaces.
Photos by Scott Bergmann Photography.
Home Office Design Ideas with Orange Walls
4
