Home Office Design Ideas with Painted Wood Floors and Porcelain Floors
Refine by:
Budget
Sort by:Popular Today
1 - 20 of 2,681 photos
Item 1 of 3
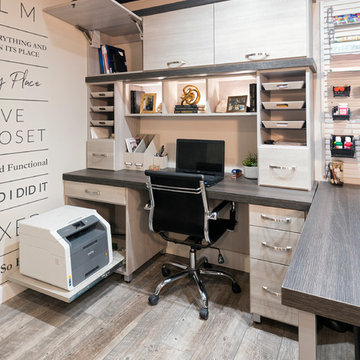
Inspiration for a mid-sized transitional study room in Other with beige walls, porcelain floors, no fireplace, a built-in desk and brown floor.

This beautiful home office boasts charcoal cabinetry with loads of storage. The left doors hide a printer station, while the right doors organize clear plastic bins for scrapbooking. For interest, a marble mosaic floor tile rug was inset into the wood look floor tile. The wall opposite the desk also features lots of countertop space for crafting, as well as additional storage cabinets. File drawers and organization for wrapping paper and gift bags round out this functional home office.
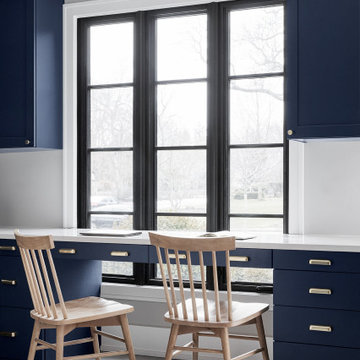
Devon Grace Interiors designed a built-in desk to create a dedicated homework station inside the mudroom of the Wilmette home. Navy blue cabinetry and crisp white countertops give the space a modern feel.

Cabinets: Dove Gray- Slab Drawers / floating shelves
Countertop: Caesarstone Moorland Fog 6046- 6” front face- miter edge
Ceiling wood floor: Shaw SW547 Yukon Maple 5”- 5002 Timberwolf
Photographer: Steve Chenn
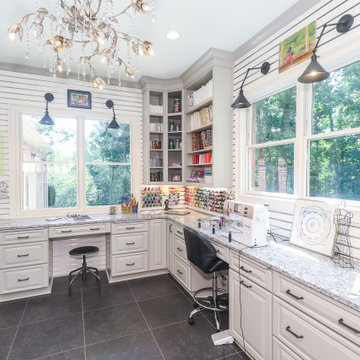
Art and Craft Studio and Laundry Room Remodel
Inspiration for a large transitional craft room in Atlanta with white walls, porcelain floors, a built-in desk, black floor and panelled walls.
Inspiration for a large transitional craft room in Atlanta with white walls, porcelain floors, a built-in desk, black floor and panelled walls.
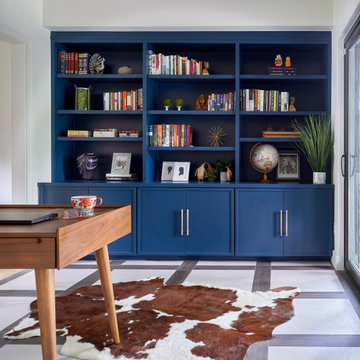
A contemporary home office with heated tile floor and painted built in cabinetry
This is an example of a mid-sized scandinavian home office in Denver with white walls, porcelain floors, a freestanding desk and multi-coloured floor.
This is an example of a mid-sized scandinavian home office in Denver with white walls, porcelain floors, a freestanding desk and multi-coloured floor.
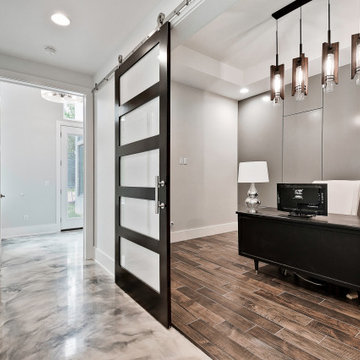
Study has tile "wood" look floors, double barn doors, paneled back wall with hidden door.
Mid-sized modern study room in Other with grey walls, porcelain floors, a freestanding desk, brown floor, recessed and panelled walls.
Mid-sized modern study room in Other with grey walls, porcelain floors, a freestanding desk, brown floor, recessed and panelled walls.
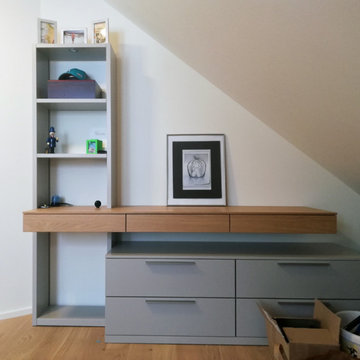
Design ideas for a mid-sized contemporary home office in Frankfurt with a library, beige walls, painted wood floors and a built-in desk.

Home office off kitchen with 3 work stations, built-in outlets on top of counters, printer pull-outs, and file drawers.
Photo of a mid-sized transitional study room in San Francisco with grey walls, porcelain floors, a built-in desk and grey floor.
Photo of a mid-sized transitional study room in San Francisco with grey walls, porcelain floors, a built-in desk and grey floor.
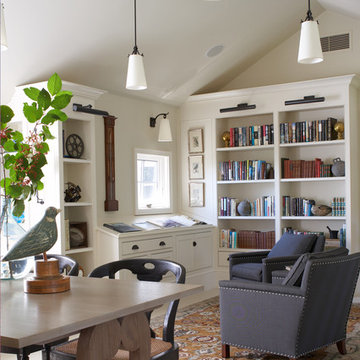
Inspiration for a mid-sized transitional home office in Boston with a library, a freestanding desk, white floor, white walls, porcelain floors and no fireplace.
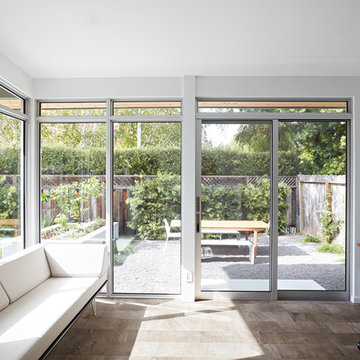
Mariko Reed
Photo of a mid-sized midcentury study room in San Francisco with white walls, porcelain floors, a freestanding desk and beige floor.
Photo of a mid-sized midcentury study room in San Francisco with white walls, porcelain floors, a freestanding desk and beige floor.
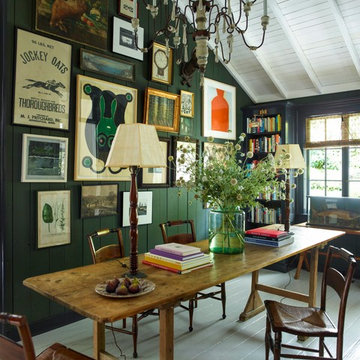
This property was transformed from an 1870s YMCA summer camp into an eclectic family home, built to last for generations. Space was made for a growing family by excavating the slope beneath and raising the ceilings above. Every new detail was made to look vintage, retaining the core essence of the site, while state of the art whole house systems ensure that it functions like 21st century home.
This home was featured on the cover of ELLE Décor Magazine in April 2016.
G.P. Schafer, Architect
Rita Konig, Interior Designer
Chambers & Chambers, Local Architect
Frederika Moller, Landscape Architect
Eric Piasecki, Photographer
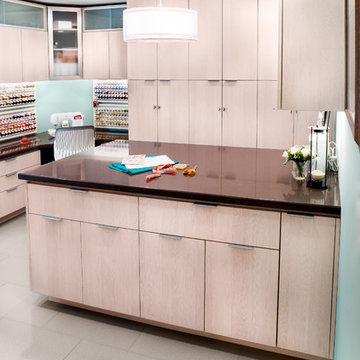
Inspiration for a mid-sized contemporary craft room in San Francisco with blue walls, porcelain floors, no fireplace, a built-in desk and beige floor.
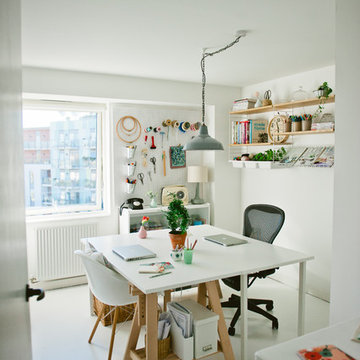
Photograph by KatharinePeachey.co.uk
Photo of a scandinavian craft room in London with white walls, painted wood floors and a freestanding desk.
Photo of a scandinavian craft room in London with white walls, painted wood floors and a freestanding desk.
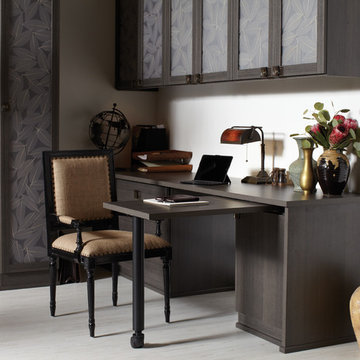
Traditional Office with Slide-Out Desk
Design ideas for a mid-sized contemporary study room in Santa Barbara with beige walls, porcelain floors, no fireplace and a built-in desk.
Design ideas for a mid-sized contemporary study room in Santa Barbara with beige walls, porcelain floors, no fireplace and a built-in desk.
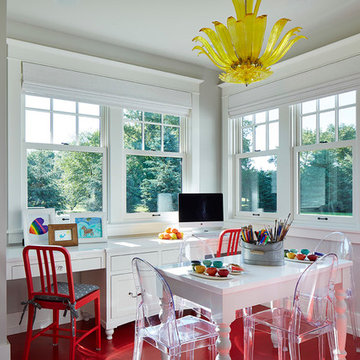
Martha O'Hara Interiors, Interior Design & Photo Styling | Corey Gaffer, Photography
Please Note: All “related,” “similar,” and “sponsored” products tagged or listed by Houzz are not actual products pictured. They have not been approved by Martha O’Hara Interiors nor any of the professionals credited. For information about our work, please contact design@oharainteriors.com.

We transformed an unused corner of the basement into a chic and comfortable home office with plenty of storage by using every square inch! Floating cabinets make space feel bigger and easier to keep clean!
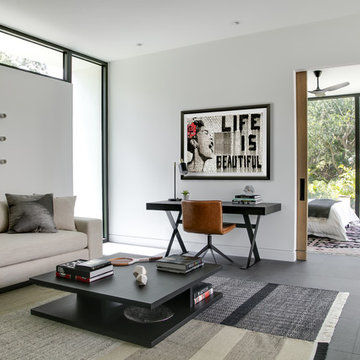
SeaThru is a new, waterfront, modern home. SeaThru was inspired by the mid-century modern homes from our area, known as the Sarasota School of Architecture.
This homes designed to offer more than the standard, ubiquitous rear-yard waterfront outdoor space. A central courtyard offer the residents a respite from the heat that accompanies west sun, and creates a gorgeous intermediate view fro guest staying in the semi-attached guest suite, who can actually SEE THROUGH the main living space and enjoy the bay views.
Noble materials such as stone cladding, oak floors, composite wood louver screens and generous amounts of glass lend to a relaxed, warm-contemporary feeling not typically common to these types of homes.
Photos by Ryan Gamma Photography
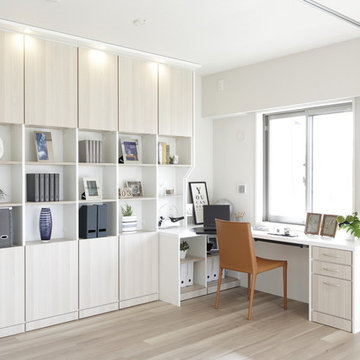
ip20システム 本棚・L型デスク
Photo of a contemporary study room in Tokyo Suburbs with white walls, a built-in desk, painted wood floors and grey floor.
Photo of a contemporary study room in Tokyo Suburbs with white walls, a built-in desk, painted wood floors and grey floor.
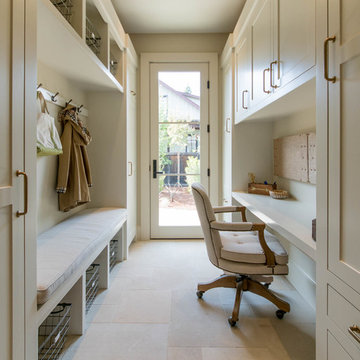
Inspiration for a mid-sized transitional home office in San Francisco with beige walls, a built-in desk, porcelain floors, no fireplace and beige floor.
Home Office Design Ideas with Painted Wood Floors and Porcelain Floors
1