Home Office Design Ideas with Painted Wood Floors and Travertine Floors
Refine by:
Budget
Sort by:Popular Today
1 - 20 of 944 photos
Item 1 of 3
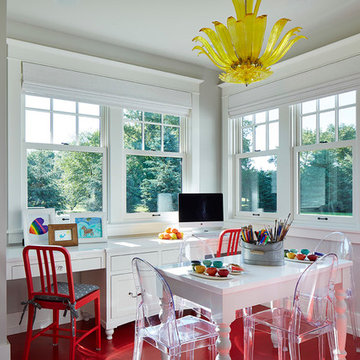
Martha O'Hara Interiors, Interior Design & Photo Styling | Corey Gaffer, Photography
Please Note: All “related,” “similar,” and “sponsored” products tagged or listed by Houzz are not actual products pictured. They have not been approved by Martha O’Hara Interiors nor any of the professionals credited. For information about our work, please contact design@oharainteriors.com.
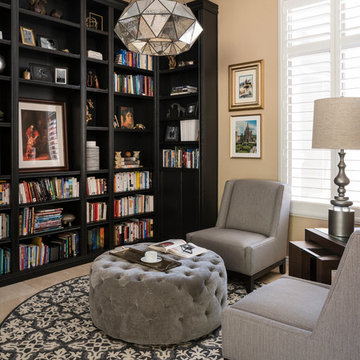
A former unused dining room, this cozy library is transformed into a functional space that features grand bookcases perfect for voracious book lovers, displays of treasured antiques and a gallery wall collection of personal artwork.
Shown in this photo: home library, library, mercury chandelier, area rug, slipper chairs, gray chairs, tufted ottoman, custom bookcases, nesting tables, wall art, accessories, antiques & finishing touches designed by LMOH Home. | Photography Joshua Caldwell.
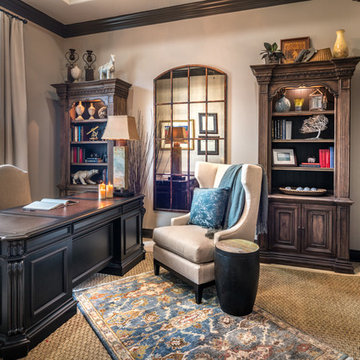
Traditional in design but there is nothing traditional about this office. Tons of natural light pours in from the windows and complements that gorgeous hardwood storage and brings out the little pops of color strategically placed on the shelves. The client came with the huge antique desk that had been passed down form generation to generation and we just had to use it! A great starting point of course but the room needed a little bit of umpiring up with a colorful rug and the divided mirror to make the room feel larger. Who doesn't love the rich colors of the molding too?!
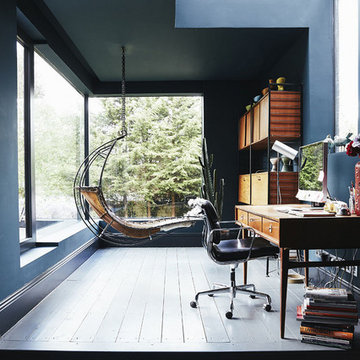
Large contemporary study room in London with blue walls, painted wood floors, a freestanding desk and blue floor.
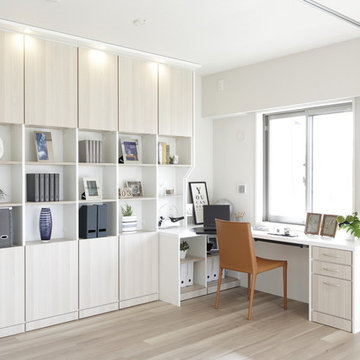
ip20システム 本棚・L型デスク
Photo of a contemporary study room in Tokyo Suburbs with white walls, a built-in desk, painted wood floors and grey floor.
Photo of a contemporary study room in Tokyo Suburbs with white walls, a built-in desk, painted wood floors and grey floor.
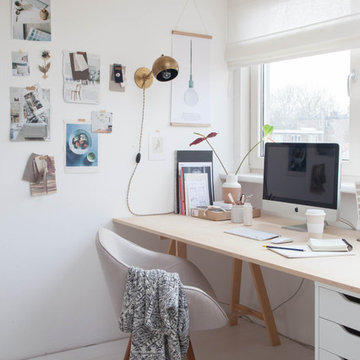
Inspiration for a small scandinavian home studio in Amsterdam with white walls, painted wood floors, no fireplace and a freestanding desk.
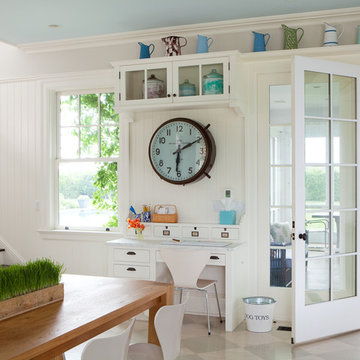
Roger Davies Photography
Design ideas for a small transitional study room in New York with white walls, painted wood floors and a built-in desk.
Design ideas for a small transitional study room in New York with white walls, painted wood floors and a built-in desk.
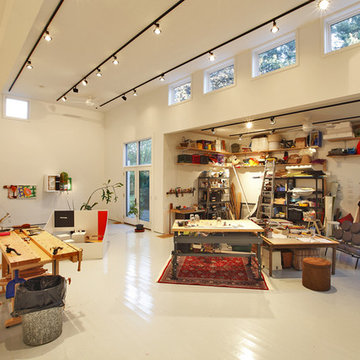
Olson Photographic, LLC
This is an example of an expansive modern home studio in Bridgeport with white walls, painted wood floors and white floor.
This is an example of an expansive modern home studio in Bridgeport with white walls, painted wood floors and white floor.
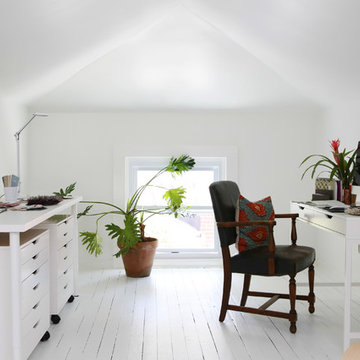
This is an example of an eclectic study room in Raleigh with white walls, painted wood floors, a freestanding desk and white floor.
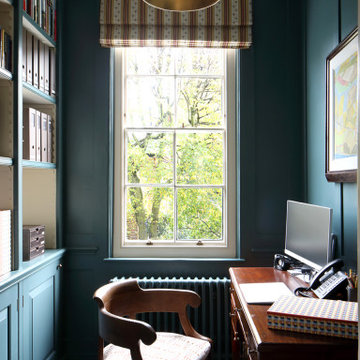
Design ideas for a traditional study room in London with blue walls, painted wood floors, no fireplace and brown floor.
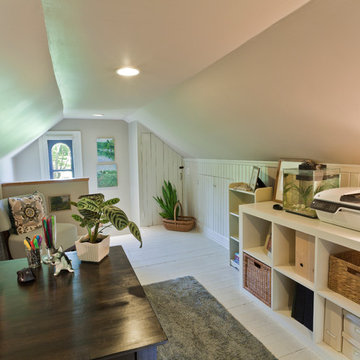
Trying to find a quiet corner in one's house for an office can be tough, but it also can be an adventure!
Reworking spaces in our homes so that they work better for our families as they grow and change is something we all need to do from time to time-- and it can give your house a new lease on life.
One room that took on a new identity in this old farmhouse was the third floor attic space--a room that is much like a treehouse with its small footprint, high perch, lofty views of the landscape, and sloping ceiling.
The space has been many things over the past two decades- a bedroom, a guest room, a hang-out for kids... but NOW it is the 'world headquarters' for my client's business. :)
Adding all the funky touches that make it a cozy personal space made all the difference...like lots of live green plants, vintage original artwork, architectural salvage window sashes, a repurposed and repainted dresser from the 1940's, and, of course, my client's favorite photos.

MISSION: Les habitants du lieu ont souhaité restructurer les étages de leur maison pour les adapter à leur nouveau mode de vie, avec des enfants plus grands et de plus en plus créatifs.
Une partie du projet a consisté à décloisonner une partie du premier étage pour créer une grande pièce centrale, une « creative room » baignée de lumière où chacun peut dessiner, travailler, créer, se détendre.
Le centre de la pièce est occupé par un grand plateau posé sur des caissons de rangement ouvert, le tout pouvant être décomposé et recomposé selon les besoins. Idéal pour dessiner, peindre ou faire des maquettes ! Le mur de gauche accueille un grand placard ainsi qu'un bureau en alcôve.
Le tout est réalisé sur mesure en contreplaqué d'épicéa (verni incolore mat pour conserver l'aspect du bois brut). Plancher peint en blanc, murs blancs et bois clair créent une ambiance naturelle et gaie, propice à la création !
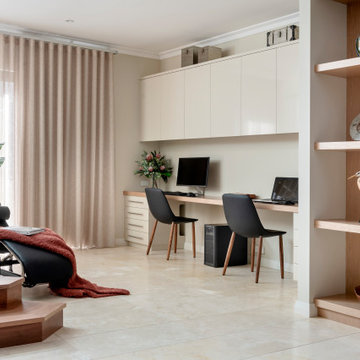
Cabinetry top and shelving - Briggs Biscotti Veneer; Flooring - Alabastino (Asciano) by Milano Stone; Cabinetry Handles - SS 320mm Bar Handles by Zanda; Cabinetry facings - Laminex Pumice; Stair Treads - Australian Brushbox; Window Treatments - Beachside Blinds & Curtains; Walls - Dulux Grand Piano.
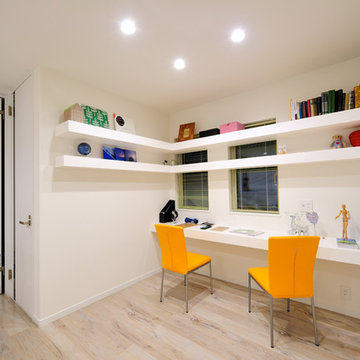
株式会社三井工務店
Design ideas for a modern home office in Other with white walls, painted wood floors, a built-in desk and beige floor.
Design ideas for a modern home office in Other with white walls, painted wood floors, a built-in desk and beige floor.
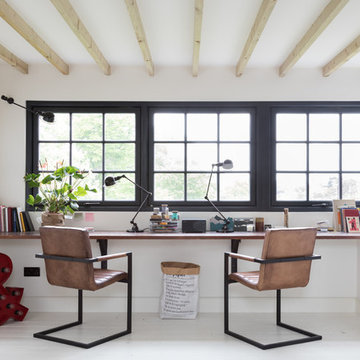
Paul Craig/pcraig.co.uk
Design ideas for an industrial home office in London with white walls, painted wood floors, a built-in desk and white floor.
Design ideas for an industrial home office in London with white walls, painted wood floors, a built-in desk and white floor.

кабинет в классическом английском стиле придуман для любителя Шерлока Холмса.Я постаралась создать атмосферу,не копируя конкретных деталей кабинета этого легендарного литературного героя.
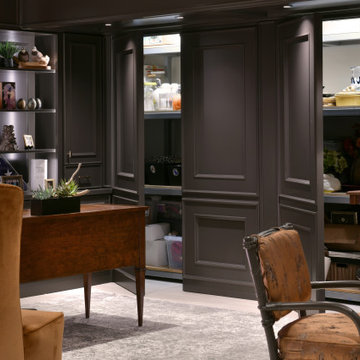
This is an example of a mid-sized traditional study room in Other with black walls, travertine floors, a ribbon fireplace, a stone fireplace surround, a freestanding desk, beige floor and panelled walls.
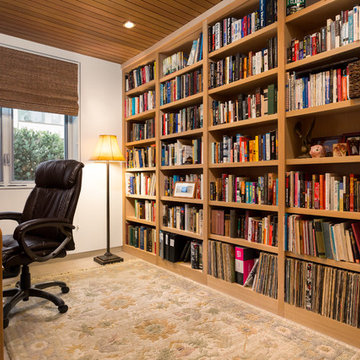
Clark Dugger Photography
Photo of a mid-sized modern home office in Los Angeles with a library, white walls, travertine floors, no fireplace, a freestanding desk and white floor.
Photo of a mid-sized modern home office in Los Angeles with a library, white walls, travertine floors, no fireplace, a freestanding desk and white floor.
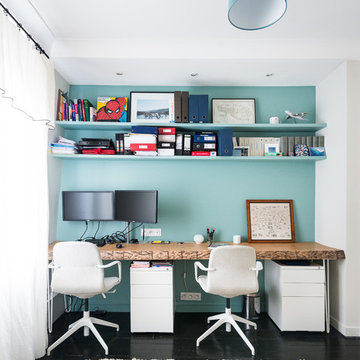
Situé au 4ème et 5ème étage, ce beau duplex est mis en valeur par sa luminosité. En contraste aux murs blancs, le parquet hausmannien en pointe de Hongrie a été repeint en noir, ce qui lui apporte une touche moderne. Dans le salon / cuisine ouverte, la grande bibliothèque d’angle a été dessinée et conçue sur mesure en bois de palissandre, et sert également de bureau.
La banquette également dessinée sur mesure apporte un côté cosy et très chic avec ses pieds en laiton.
La cuisine sans poignée, sur fond bleu canard, a un plan de travail en granit avec des touches de cuivre.
A l’étage, le bureau accueille un grand plan de travail en chêne massif, avec de grandes étagères peintes en vert anglais. La chambre parentale, très douce, est restée dans les tons blancs.
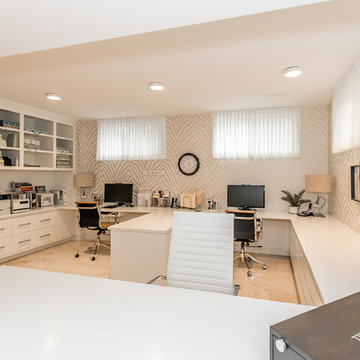
Large transitional study room in Toronto with multi-coloured walls, travertine floors, no fireplace, a built-in desk and beige floor.
Home Office Design Ideas with Painted Wood Floors and Travertine Floors
1