Home Office Design Ideas with a Freestanding Desk and Panelled Walls
Sort by:Popular Today
1 - 20 of 573 photos
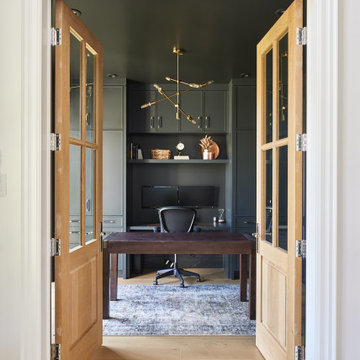
New Age Design
This is an example of a large transitional study room in Toronto with light hardwood floors, black walls, a freestanding desk and panelled walls.
This is an example of a large transitional study room in Toronto with light hardwood floors, black walls, a freestanding desk and panelled walls.
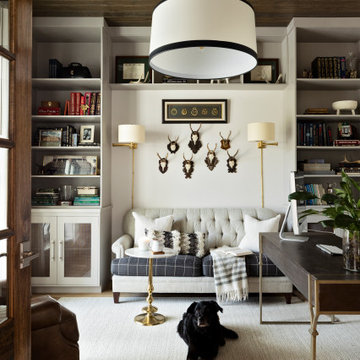
Inspiration for a mid-sized home office in Orlando with a library, medium hardwood floors, no fireplace, a freestanding desk, brown floor, wood and panelled walls.

This is an example of a mid-sized contemporary study room in Toronto with blue walls, laminate floors, no fireplace, a freestanding desk, brown floor and panelled walls.

Large transitional study room in Chicago with grey walls, dark hardwood floors, a ribbon fireplace, a stone fireplace surround, a freestanding desk, brown floor, vaulted and panelled walls.
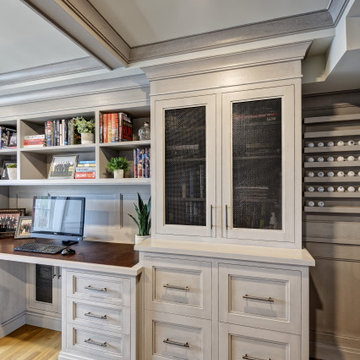
Design ideas for a large beach style study room in New York with grey walls, light hardwood floors, a freestanding desk, brown floor, coffered and panelled walls.
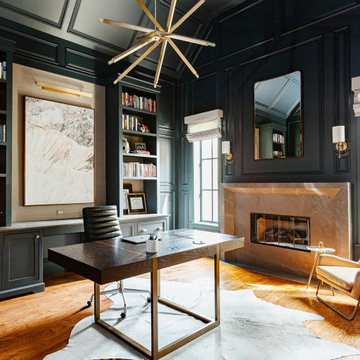
Mid-sized transitional study room in Dallas with green walls, medium hardwood floors, a standard fireplace, a stone fireplace surround, a freestanding desk, brown floor, vaulted and panelled walls.
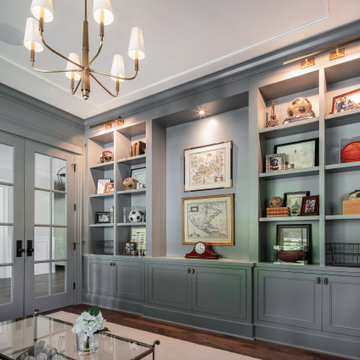
Home office and den with painted paneling and cabinets. Brass chandelier and art lights accent the beautiful blue hue.
This is an example of a mid-sized beach style home office in San Francisco with a library, blue walls, dark hardwood floors, no fireplace, a freestanding desk, beige floor, recessed and panelled walls.
This is an example of a mid-sized beach style home office in San Francisco with a library, blue walls, dark hardwood floors, no fireplace, a freestanding desk, beige floor, recessed and panelled walls.
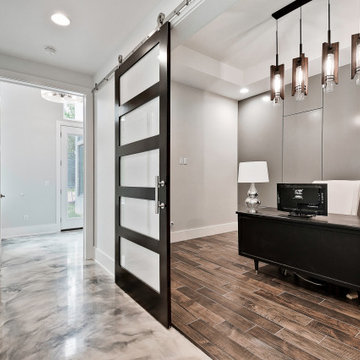
Study has tile "wood" look floors, double barn doors, paneled back wall with hidden door.
Mid-sized modern study room in Other with grey walls, porcelain floors, a freestanding desk, brown floor, recessed and panelled walls.
Mid-sized modern study room in Other with grey walls, porcelain floors, a freestanding desk, brown floor, recessed and panelled walls.
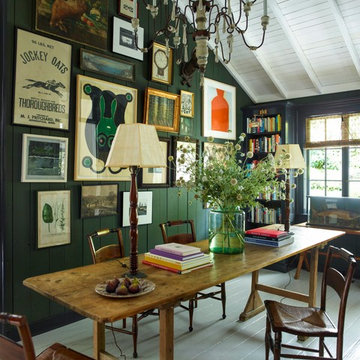
This property was transformed from an 1870s YMCA summer camp into an eclectic family home, built to last for generations. Space was made for a growing family by excavating the slope beneath and raising the ceilings above. Every new detail was made to look vintage, retaining the core essence of the site, while state of the art whole house systems ensure that it functions like 21st century home.
This home was featured on the cover of ELLE Décor Magazine in April 2016.
G.P. Schafer, Architect
Rita Konig, Interior Designer
Chambers & Chambers, Local Architect
Frederika Moller, Landscape Architect
Eric Piasecki, Photographer
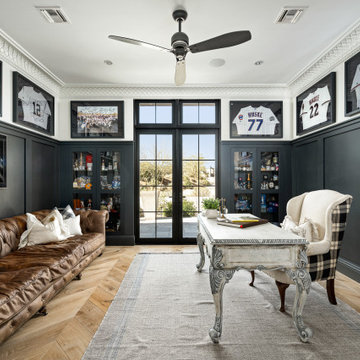
Home office in Phoenix with white walls, medium hardwood floors, a freestanding desk, brown floor and panelled walls.
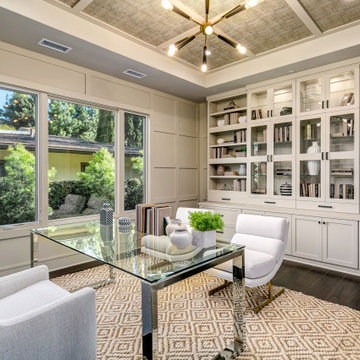
Design ideas for a transitional home office in Los Angeles with grey walls, dark hardwood floors, a freestanding desk, brown floor, recessed, wallpaper and panelled walls.
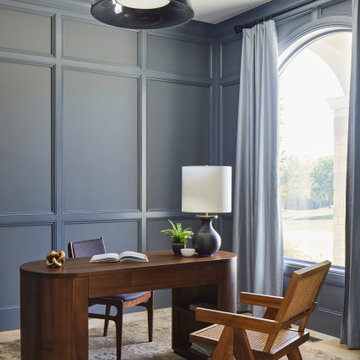
Our Ridgewood Estate project is a new build custom home located on acreage with a lake. It is filled with luxurious materials and family friendly details.
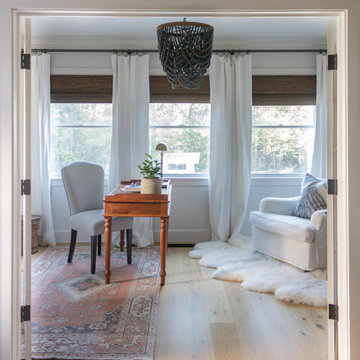
Home office with beadboard walls. Vintage rug on white oak flooring. Blue beaded chandelier.
This is an example of a mid-sized beach style study room in Other with white walls, light hardwood floors, a freestanding desk, vaulted and panelled walls.
This is an example of a mid-sized beach style study room in Other with white walls, light hardwood floors, a freestanding desk, vaulted and panelled walls.

Study within a Classical Contemporary residence in Los Angeles, CA.
Photo of a mid-sized traditional study room in Los Angeles with blue walls, dark hardwood floors, a corner fireplace, a freestanding desk, brown floor and panelled walls.
Photo of a mid-sized traditional study room in Los Angeles with blue walls, dark hardwood floors, a corner fireplace, a freestanding desk, brown floor and panelled walls.
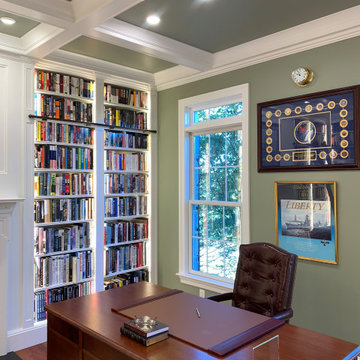
Photo of a mid-sized traditional home office in Philadelphia with a library, green walls, medium hardwood floors, a freestanding desk, orange floor, coffered and panelled walls.
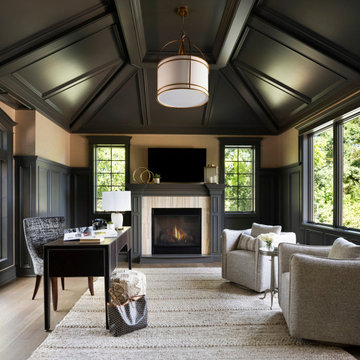
Transitional study room in Minneapolis with beige walls, medium hardwood floors, a standard fireplace, a stone fireplace surround, a freestanding desk, brown floor, vaulted and panelled walls.
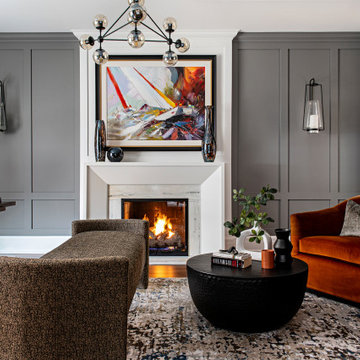
Design ideas for a mid-sized modern home office in Toronto with grey walls, dark hardwood floors, a standard fireplace, a stone fireplace surround, a freestanding desk, brown floor and panelled walls.

Photo of a large modern home office in Atlanta with grey walls, light hardwood floors, a standard fireplace, a wood fireplace surround, a freestanding desk, beige floor, coffered, panelled walls and decorative wall panelling.
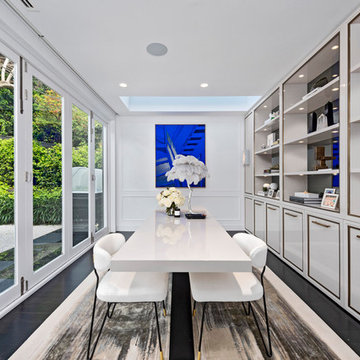
When you want to make a statement, Roxy Jacenko is one woman who knows how to do it! Whether it’s in business, in the media or in her home.
This epic home renovation achieves an incredible result with the exact balance between modern and classic. The use of modern architectural profiles to create classic features, such as the beautiful board and batten wainscoting with a step profile inlay mould, the monochrome palette, black timber flooring, glass and mirror features with minimalist styling throughout give this jaw dropping home the sort of drama and attention that anyone would love – especially Australia’s biggest PR Queen.
Intrim supplied Intrim SK479 skirting boards in 135mm high and architraves 90mm wide, Intrim CR190 chair rail and Intrim IN106 Inlay mould.
Design: Blainey North | Build: J Corp Constructions | Carpentry: Alex Garcia | Photography: In Haus Media
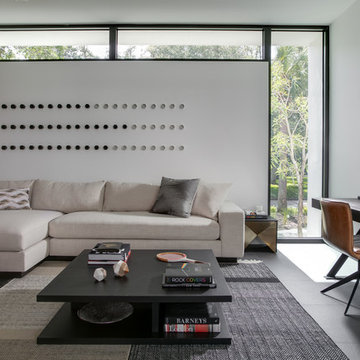
SeaThru is a new, waterfront, modern home. SeaThru was inspired by the mid-century modern homes from our area, known as the Sarasota School of Architecture.
This homes designed to offer more than the standard, ubiquitous rear-yard waterfront outdoor space. A central courtyard offer the residents a respite from the heat that accompanies west sun, and creates a gorgeous intermediate view fro guest staying in the semi-attached guest suite, who can actually SEE THROUGH the main living space and enjoy the bay views.
Noble materials such as stone cladding, oak floors, composite wood louver screens and generous amounts of glass lend to a relaxed, warm-contemporary feeling not typically common to these types of homes.
Photos by Ryan Gamma Photography
Home Office Design Ideas with a Freestanding Desk and Panelled Walls
1