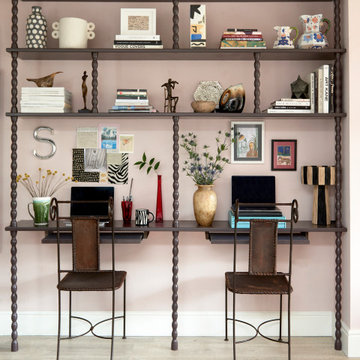Home Office Design Ideas with Pink Walls
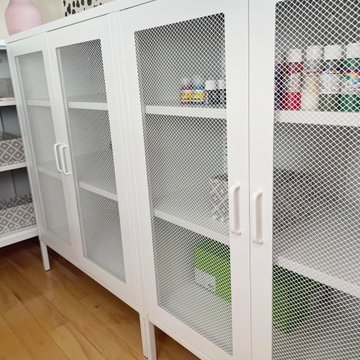
Small eclectic craft room in Montreal with pink walls and medium hardwood floors.
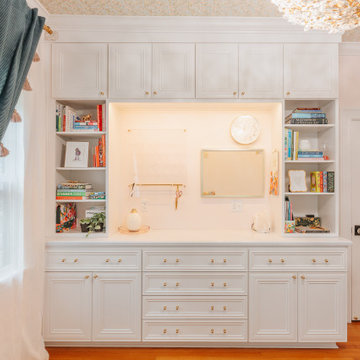
A unique home office for her, with a more classic design that features light colors, ceiling wallpaper, and gold accents.
Inspiration for a mid-sized study room in Portland with pink walls, medium hardwood floors, a freestanding desk, brown floor and wallpaper.
Inspiration for a mid-sized study room in Portland with pink walls, medium hardwood floors, a freestanding desk, brown floor and wallpaper.
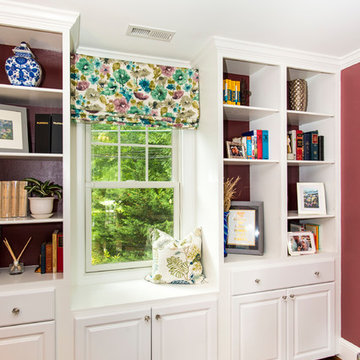
A charming Airbnb, favorite restaurant, cozy coffee house, or a piece of artwork can all serve as design inspiration for your decor. How wonderful would it be to bring the colors, patterns, shapes, fabrics, or textures of those beloved places or things into your own home? That is exactly what Janet Aurora’s client was hoping to do. Her favorite restaurant, The Ivy Chelsea Garden, is located in London and features tufted leather sofas and benches, hues of salmon and sage, botanical patterns, and artwork surrounded by lush gardens and flowers. Take a look at how Janet used this point of inspiration in the client’s living room, dining room, entryway and study.
~ Dining Room ~
To accommodate space for a dining room table that would seat eight, we eliminated the existing fireplace. Janet custom designed a table with a beautiful wrought iron base and marble top, selected botanical prints for a gallery wall, and floral valances for the windows, all set against a fresh turquoise backdrop.
~ Living Room ~
Nods to The Ivy Chelsea Garden can be seen throughout the living room and entryway. A custom leather tufted sofa anchors the living room and compliments a beloved “Grandma’s chair” with crewel fabric, which was restored to its former beauty. Walls painted with Benjamin Moore’s Dreamcatcher 640 and dark salmon hued draperies create a color palette that is strikingly similar to the al fresco setting in London. In the entryway, floral patterned wallpaper introduces the garden fresh theme seen throughout the home.
~ The Study ~
Janet transformed an existing bedroom into a study by claiming the space from two reach-in closets to create custom built-ins with lighting. Many of the homeowner’s own furnishings were used in this room, but Janet added a much-needed reading chair in turquoise to bring a nice pop of color, window treatments, and an area rug to tie the space together. Benjamin Moore’s Deep Mauve was used on the walls and Ruby Dusk was added to the back of the cabinetry to add depth and interest. We also added French doors that lead out to a small balcony for a place to take a break or have lunch.
We love the way these spaces turned out and hope our clients will enjoy their spaces inspired by their favorite restaurant.

This is an example of a mid-sized midcentury study room in San Francisco with pink walls, medium hardwood floors, a freestanding desk, no fireplace and brown floor.
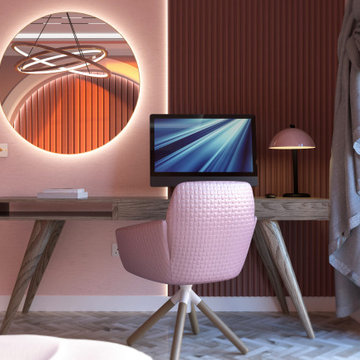
We engaged with the home owner to create the home of their dreams. With this project we have been sympathetic to the existing Victorian villa and sought to create a series of interventions to extend and remodel the property to make it more conducive to the clients lifestyle. We have worked closely with the owner to create a series of spaces that provide for their needs and suit their tastes. The detached villa sits within a picturesque site in Greater Manchester. As part of the design process we pro-actively engaged with the local authority to secure planning permission. Our scope of works included a series of interior visuals to display the spaces to the owner.
The proposal includes large open plan kitchen, living and dining space, gym and spa, and two cosy sitting rooms to the ground floor. Four bedrooms with en-suites and walk-in robes circle a central feature stair core that leads up to a further two guest bed suites each with their own en-suite and sitting area.
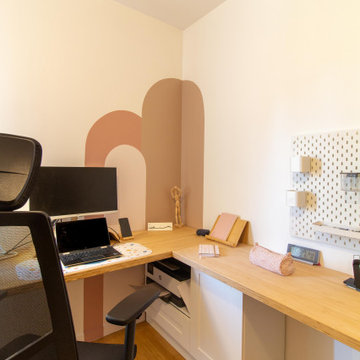
Deuxième espace bureau de l'appartement, dans une pièce indépendante. Création des espaces de travail et peintures pour créer un environnement favorable à la concentration et la productivité.
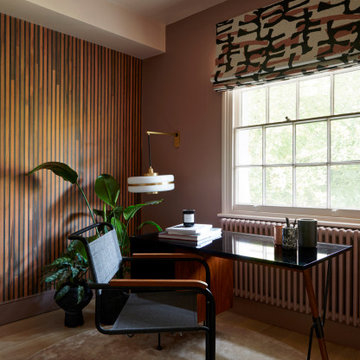
An elegant, mid-century inspired study combining a palette of pinks with black accents.
Inspiration for a mid-sized transitional study room in London with pink walls, light hardwood floors, a freestanding desk, beige floor and panelled walls.
Inspiration for a mid-sized transitional study room in London with pink walls, light hardwood floors, a freestanding desk, beige floor and panelled walls.
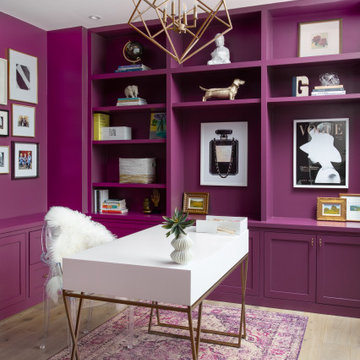
This is an example of a transitional study room in DC Metro with medium hardwood floors, a freestanding desk, brown floor and pink walls.
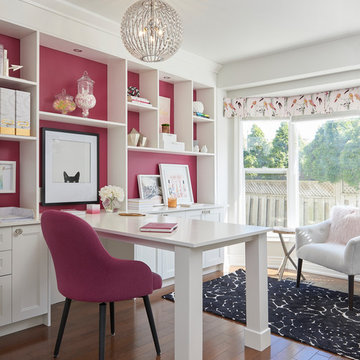
Photo of a transitional craft room in Toronto with pink walls, medium hardwood floors, no fireplace, a built-in desk and brown floor.
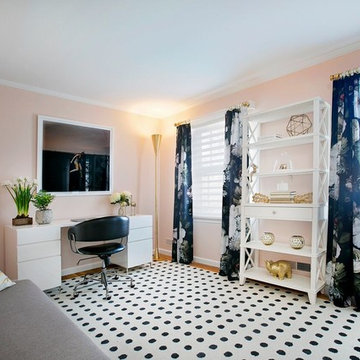
Alexey Gold-Dvoryadkin
Mid-sized transitional study room in New York with pink walls, a freestanding desk and light hardwood floors.
Mid-sized transitional study room in New York with pink walls, a freestanding desk and light hardwood floors.
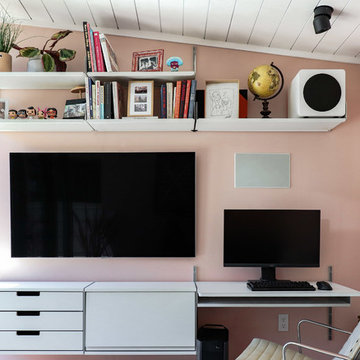
A little over a year ago my retaining wall collapsed by the entrance to my house bringing down several tons of soil on to my property. Not exactly my finest hour but I was determined to see as an opportunity to redesign the entry way that I have been less than happy with since I got the house.
I wanted to build a structure together with a new wall I quickly learned it required foundation with cement caissons drilled all the way down to the bedrock. It also required 16 ft setbacks from the hillside. Neither was an option for me.
After much head scratching I found the shed building ordinance that is the same for the hills that it is for the flatlands. The basics of it is that everything less than 120 ft, has no plumbing and with electrical you can unplug is considered a 'Shed' in the City of Los Angeles.
A shed it is then.
This is lead me the excellent high-end prefab shed builders called Studio Shed. I combined their structure with luxury vinyl flooring from Amtico and the 606 Universal Shelving System from Vitsoe. All the interior I did myself with my power army called mom and dad.
I'm rather pleased with the result which has been dubbed the 'SheShed'
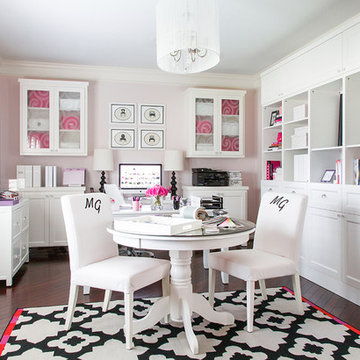
Marker Girl's Studio a converted garage with a mix of custom cabinetry and an ikea hack of best bookcase. Monogrammed ikea slip cover chairs. Black and White rug. Wall color is Dreamy White
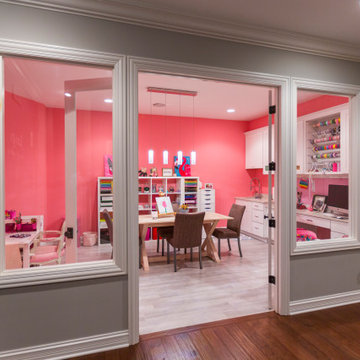
Craft room for scrapbooking and enjoying with friends and kids
This is an example of a large modern craft room in Cincinnati with pink walls, ceramic floors, a built-in desk and grey floor.
This is an example of a large modern craft room in Cincinnati with pink walls, ceramic floors, a built-in desk and grey floor.
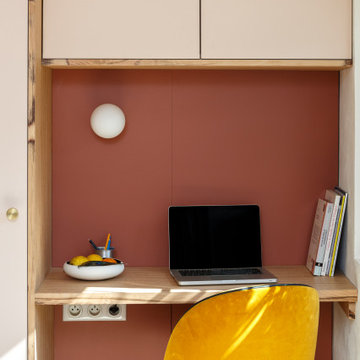
This is an example of a mid-sized mediterranean study room in Paris with pink walls, terra-cotta floors, a built-in desk and red floor.
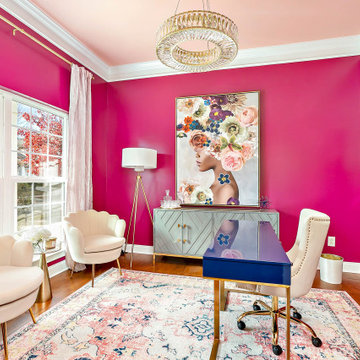
Design ideas for a contemporary home office in Charlotte with pink walls, dark hardwood floors and brown floor.
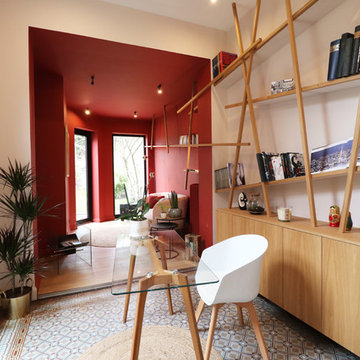
L&D Interieur - Louise Delabre EIRL
Photo of a mid-sized contemporary study room in Lille with pink walls, terra-cotta floors, a freestanding desk and blue floor.
Photo of a mid-sized contemporary study room in Lille with pink walls, terra-cotta floors, a freestanding desk and blue floor.
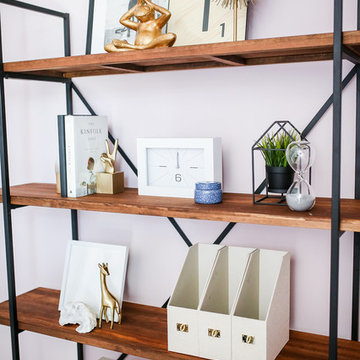
sleek, bright, modern, feminine, artwork, styled shelving, shelf life
Design ideas for a small eclectic home office in Phoenix with pink walls, carpet, a freestanding desk and grey floor.
Design ideas for a small eclectic home office in Phoenix with pink walls, carpet, a freestanding desk and grey floor.
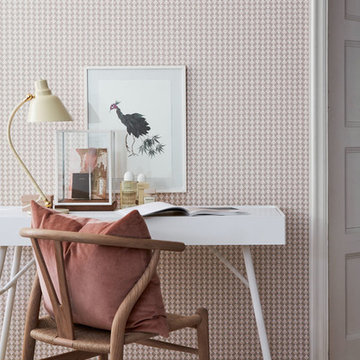
This is an example of a mid-sized scandinavian home office in Gothenburg with pink walls, medium hardwood floors, no fireplace and a freestanding desk.
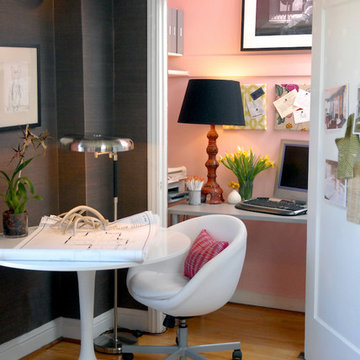
DESIGNER: Ashley Jenkins, www.arjdesign.com
This is an example of an eclectic home office in San Francisco with pink walls.
This is an example of an eclectic home office in San Francisco with pink walls.
Home Office Design Ideas with Pink Walls
3
