Home Office Design Ideas with Plywood Floors and a Freestanding Desk
Refine by:
Budget
Sort by:Popular Today
1 - 20 of 127 photos
Item 1 of 3
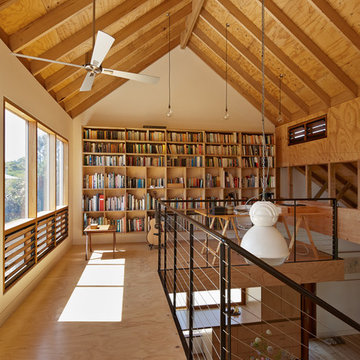
Upper library room.
Design: Andrew Simpson Architects in collaboration with Charles Anderson
Project Team: Andrew Simpson, Michael Barraclough, Emma Parkinson
Completed: 2013
Photography: Peter Bennetts
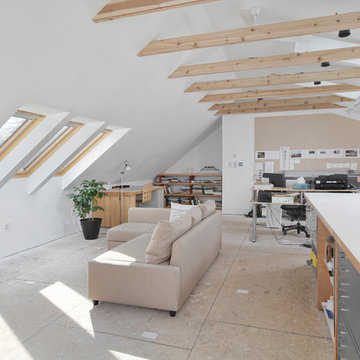
Attic redesign to an in-home artist's studio
Large contemporary home studio in Philadelphia with white walls, plywood floors, no fireplace and a freestanding desk.
Large contemporary home studio in Philadelphia with white walls, plywood floors, no fireplace and a freestanding desk.
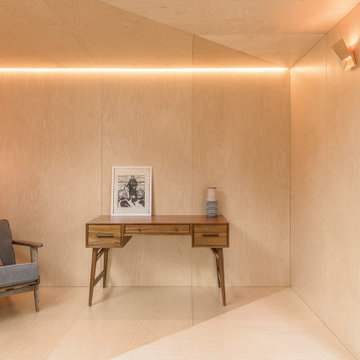
Plywood Clad interior with flanking skylit passage
Inspiration for a small scandinavian home studio in London with beige walls, plywood floors, a freestanding desk and beige floor.
Inspiration for a small scandinavian home studio in London with beige walls, plywood floors, a freestanding desk and beige floor.
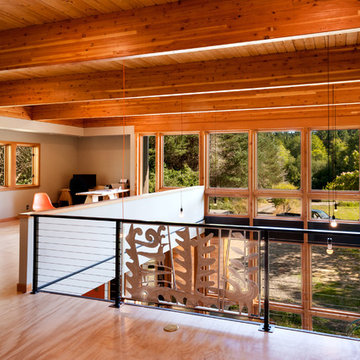
Container House upstairs
Inspiration for a mid-sized industrial home office in Seattle with a library, plywood floors, a freestanding desk, white walls, no fireplace and beige floor.
Inspiration for a mid-sized industrial home office in Seattle with a library, plywood floors, a freestanding desk, white walls, no fireplace and beige floor.
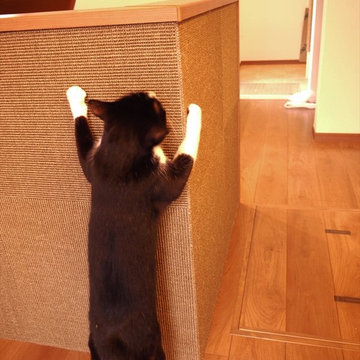
リビングの一角に作った奥様のワークスペース。
間仕切りの腰壁にサイザル麻タイルを貼り、3匹の猫たちが思う存分爪を砥げるようにした。
こちらも工事が終わるとすぐに嬉しそうに爪を砥ぎ始めた。
この大爪とぎを作って以降、家具や壁紙など他の場所で爪を砥がれる被害が無くなった。施工後5年以上経ってもこの爪とぎは健在である。
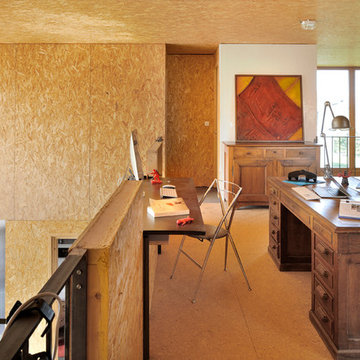
Frenchie Cristogatin
Photo of a large eclectic study room in Lyon with plywood floors, a freestanding desk and yellow walls.
Photo of a large eclectic study room in Lyon with plywood floors, a freestanding desk and yellow walls.
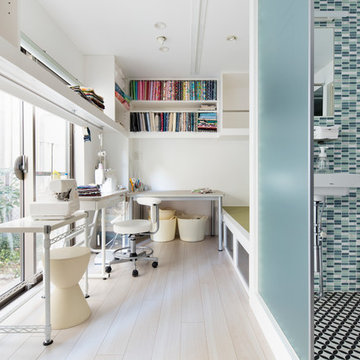
清潔感と動線に意識したアトリエ
作業のための光を取り入れるために窓際に集めたソーイング作業台と天井からの吊り棚により週のスペースを確保。
ソーイング作業台はレイアウトを気分に合わせて変更可能な空間構成。
ちらっと見える洗面トイレスペースには壁を無くして、空間の広がりを演出。
Photo by Nobutaka Sawazaki
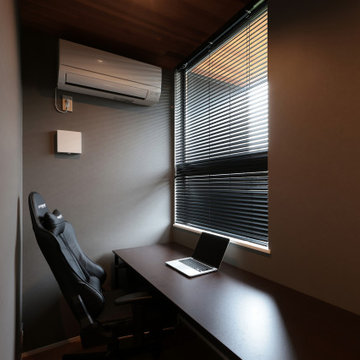
テレワーク対応の書斎
窓から中庭が一望できる
This is an example of a large modern study room in Other with brown walls, plywood floors, no fireplace, a freestanding desk, beige floor, wallpaper and wallpaper.
This is an example of a large modern study room in Other with brown walls, plywood floors, no fireplace, a freestanding desk, beige floor, wallpaper and wallpaper.
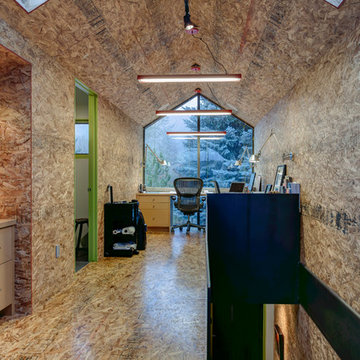
Home Office // Photo: Andy
This is an example of a contemporary home office in Salt Lake City with plywood floors and a freestanding desk.
This is an example of a contemporary home office in Salt Lake City with plywood floors and a freestanding desk.
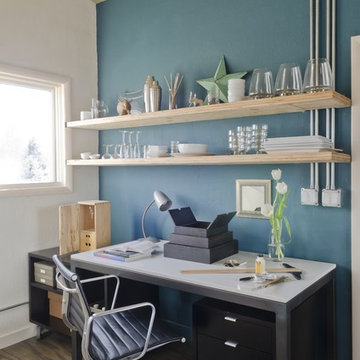
Photo by Audrey Hall
Design ideas for a contemporary home office in Other with blue walls, plywood floors and a freestanding desk.
Design ideas for a contemporary home office in Other with blue walls, plywood floors and a freestanding desk.
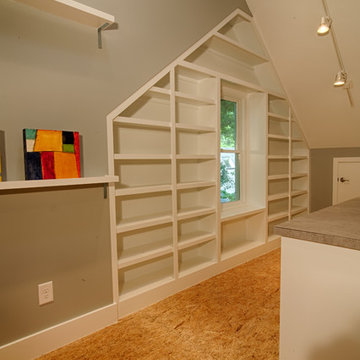
Ryan Edwards
Industrial craft room in San Francisco with grey walls, plywood floors, no fireplace and a freestanding desk.
Industrial craft room in San Francisco with grey walls, plywood floors, no fireplace and a freestanding desk.
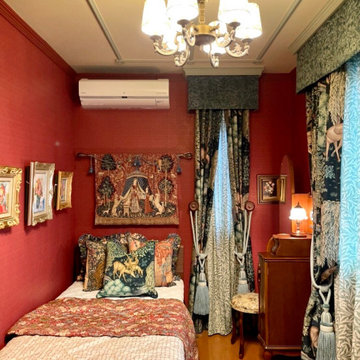
中世のインテリアが好きという奥様。ヒアリングしていくと一般的な中世というより、ウィリアムモリスが描く中世の世界観だとわかりました。 古い書物が並ぶ本棚やウィリアムモリスのファブリックや壁紙をメインにイギリス商材を合わせてとことん再現。手持ちの家具に合うインテリアをご提案いたしました。
Photo of a small traditional study room in Tokyo Suburbs with red walls, plywood floors, a freestanding desk, brown floor, timber and wallpaper.
Photo of a small traditional study room in Tokyo Suburbs with red walls, plywood floors, a freestanding desk, brown floor, timber and wallpaper.
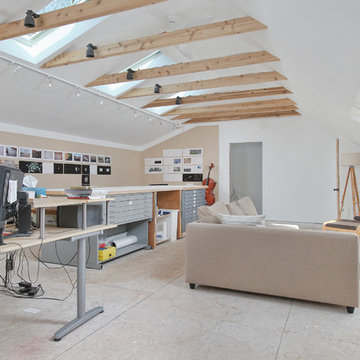
Skylights added in to bring in more natural sunlight
Photo of a large contemporary home studio in Philadelphia with white walls, plywood floors, no fireplace and a freestanding desk.
Photo of a large contemporary home studio in Philadelphia with white walls, plywood floors, no fireplace and a freestanding desk.
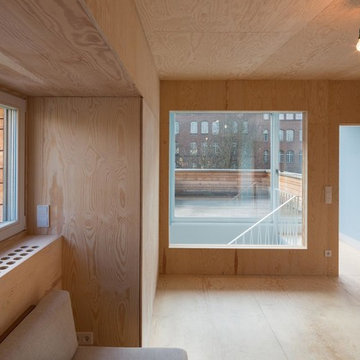
Foto: Marcus Ebener, Berlin
Design ideas for a mid-sized contemporary home studio in Berlin with brown walls, a freestanding desk, plywood floors, beige floor, wood and wood walls.
Design ideas for a mid-sized contemporary home studio in Berlin with brown walls, a freestanding desk, plywood floors, beige floor, wood and wood walls.
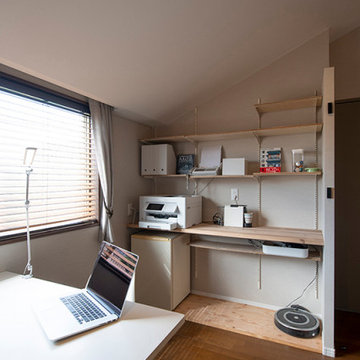
ロフトスペースをワークスペースと寝室スペースに緩やかにゾーン分けして、ソフトに共存できる空間にしました。
This is an example of a large contemporary study room in Other with beige walls, plywood floors, a freestanding desk, brown floor, wallpaper and wallpaper.
This is an example of a large contemporary study room in Other with beige walls, plywood floors, a freestanding desk, brown floor, wallpaper and wallpaper.
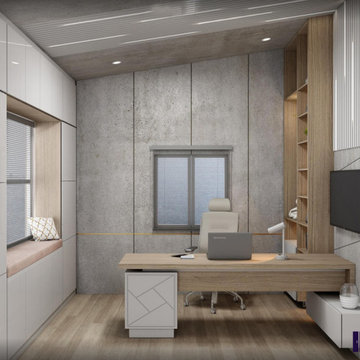
Fitted Office Storage with wooden temple and wall mounted Tv unit.
To design and plan your Office Storage, call our team at 0203 397 8387 and design your dream office at Inspired Elements.
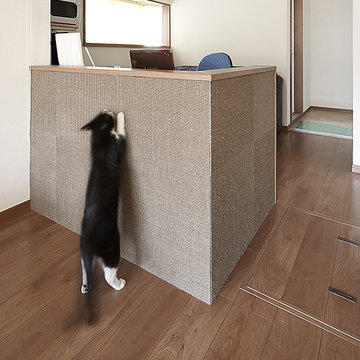
リビングの一角に作った奥様のワークスペース。
間仕切りの腰壁にサイザル麻タイルを貼り、3匹の猫たちが思う存分爪を砥げるようにした。
こちらも工事が終わるとすぐに嬉しそうに爪を砥ぎ始めた。
この大爪とぎを作って以降、家具や壁紙など他の場所で爪を砥がれる被害が無くなった。施工後5年以上経ってもこの爪とぎは健在である。
(右奥に見えるのがペットコーナー)
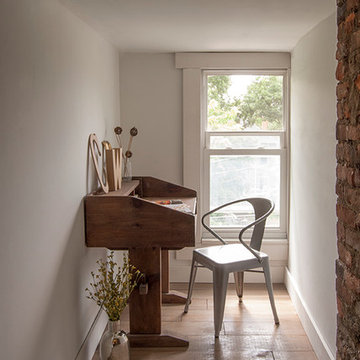
Photo: Adrienne DeRosa © 2015 Houzz
At the opposite end of the attic, a dormer is reclaimed as the perfect spot for catching up on paperwork or jotting down thoughts. The antique desk becomes a statement piece when placed in the otherwise minimal space.
Once the space was gutted, the couple cut and fit planks of plywood in lieu of conventional hardwood flooring. The wide-cut planks create ambiance for the entire attic and lend to the couple's hands-on aesthetic.
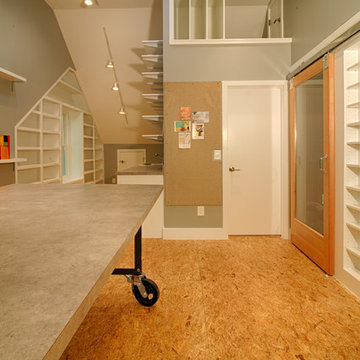
Ryan Edwards
Photo of an industrial craft room in San Francisco with grey walls, plywood floors, no fireplace and a freestanding desk.
Photo of an industrial craft room in San Francisco with grey walls, plywood floors, no fireplace and a freestanding desk.
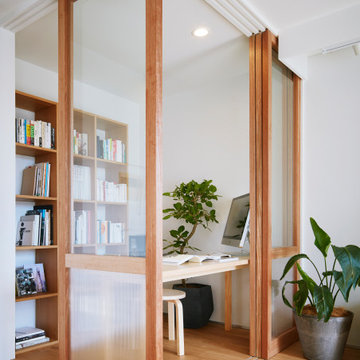
築18年のマンション住戸を改修し、寝室と廊下の間に10枚の連続引戸を挿入した。引戸は周辺環境との繋がり方の調整弁となり、廊下まで自然採光したり、子供の成長や気分に応じた使い方ができる。また、リビングにはガラス引戸で在宅ワークスペースを設置し、家族の様子を見守りながら引戸の開閉で音の繋がり方を調節できる。限られた空間でも、そこで過ごす人々が様々な距離感を選択できる、繋がりつつ離れられる家である。(写真撮影:Forward Stroke Inc.)
Home Office Design Ideas with Plywood Floors and a Freestanding Desk
1