Home Office Design Ideas with Recessed
Refine by:
Budget
Sort by:Popular Today
1 - 20 of 170 photos
Item 1 of 3
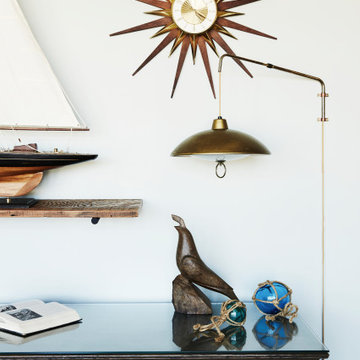
Photo of a mid-sized midcentury home office in Los Angeles with a library, vinyl floors, no fireplace, beige floor and recessed.
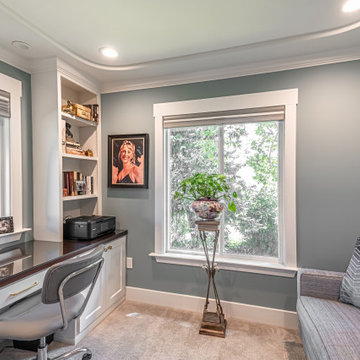
Cosy space in calming gray/green tones with custom hide a bed sofa and built-in cabinetry. Duolite Duette window shades. Built-in desk with glass-covered wood top.New windows, one to the outdoor dining area.
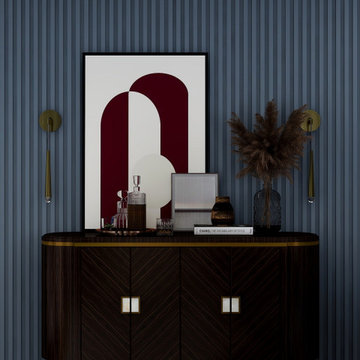
A modern coastal style home office featuring bold wall color and fluted paneling for a unique bold look.
For this office design, the furniture selection consisted of a sophisticated high-end pieces for a timeless luxurious look than offers all the elements needed for a comfortable yet professional space.
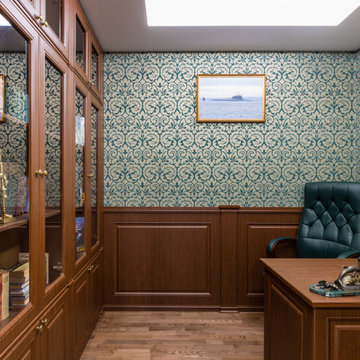
Design ideas for a mid-sized transitional home office in Saint Petersburg with a library, green walls, medium hardwood floors, a freestanding desk, brown floor, recessed and panelled walls.
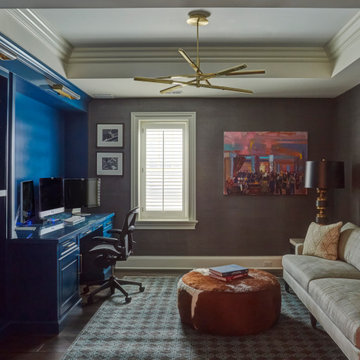
Inspiration for a mid-sized arts and crafts study room in Chicago with brown walls, dark hardwood floors, no fireplace, a built-in desk, brown floor, recessed and wallpaper.
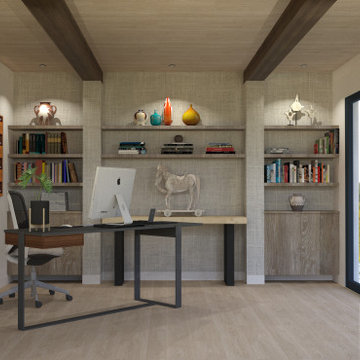
Inspiration for a mid-sized contemporary study room in Los Angeles with white walls, light hardwood floors, no fireplace, a freestanding desk, beige floor, recessed and wallpaper.
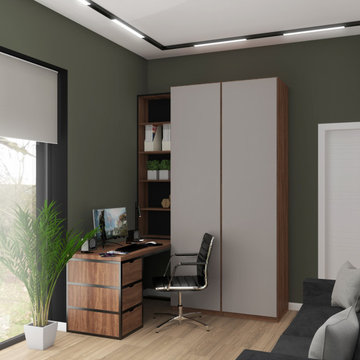
Inspiration for a mid-sized contemporary study room in Moscow with green walls, laminate floors, a freestanding desk, beige floor, recessed, wallpaper and no fireplace.
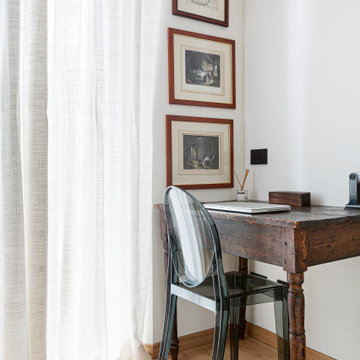
La cameretta è stata ricavata in pochi metri quadri ma è molto funzionale ed ospitata un letto singolo, una scrivania antica in legno scuro e un mobile ikea, reso sartoriale dei pannelli in rovere che fanno da giunzione tra i montanti verticali di Elvarli.
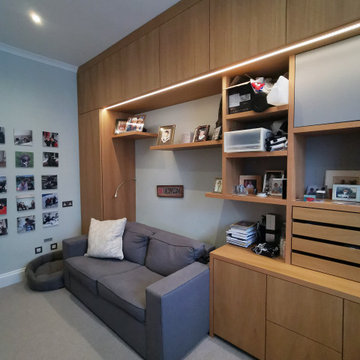
Beautiful Study done in Ash Veneer and lacquer door panels.
Inspiration for a mid-sized contemporary study room in London with green walls, carpet, no fireplace, a built-in desk, beige floor and recessed.
Inspiration for a mid-sized contemporary study room in London with green walls, carpet, no fireplace, a built-in desk, beige floor and recessed.
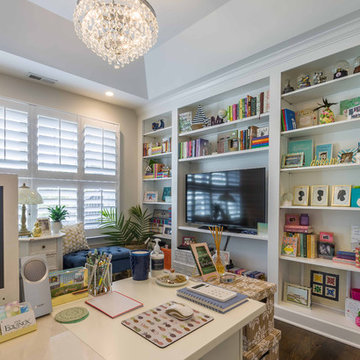
This 1990s brick home had decent square footage and a massive front yard, but no way to enjoy it. Each room needed an update, so the entire house was renovated and remodeled, and an addition was put on over the existing garage to create a symmetrical front. The old brown brick was painted a distressed white.
The 500sf 2nd floor addition includes 2 new bedrooms for their teen children, and the 12'x30' front porch lanai with standing seam metal roof is a nod to the homeowners' love for the Islands. Each room is beautifully appointed with large windows, wood floors, white walls, white bead board ceilings, glass doors and knobs, and interior wood details reminiscent of Hawaiian plantation architecture.
The kitchen was remodeled to increase width and flow, and a new laundry / mudroom was added in the back of the existing garage. The master bath was completely remodeled. Every room is filled with books, and shelves, many made by the homeowner.
Project photography by Kmiecik Imagery.
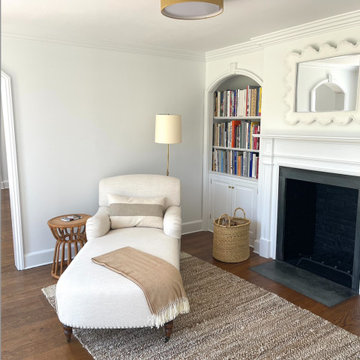
Design ideas for a small home office in New York with a library, white walls, medium hardwood floors, a standard fireplace, a concrete fireplace surround, brown floor, recessed and planked wall panelling.
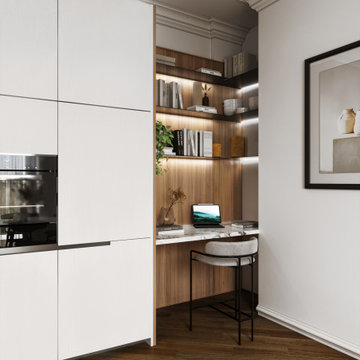
La nuova cucina ha molto spazio contenitivo intervallato da elementi chiusi e aperti per dare movimento. Sempre per dare dinamismo, si è studiato l’uso alternato di legno, marmo e laccato bianco. L’ampia armadiatura laterale dotata di forno e microonde, ha un finale a sorpresa: per rendere funzionale la nicchia esistente si è progettato un piano scrivania rivestito in marmo che riprende quello del piano top della cucina e mensole con boiserie in legno, utile come piccola zona studio o per riporre piccoli elettrodomestici tipo Kenwood ecc. La cucina è su misura, ma si possono trovare mobili similari di Poliform, Valcucine, Ernesto Meda.
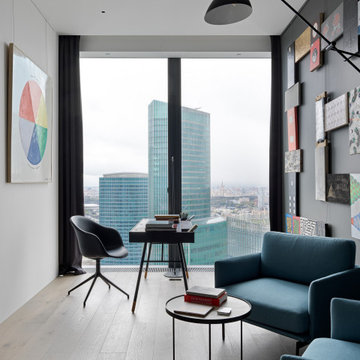
Photo of a mid-sized contemporary home office in Moscow with a library, white walls, medium hardwood floors, a freestanding desk, beige floor and recessed.
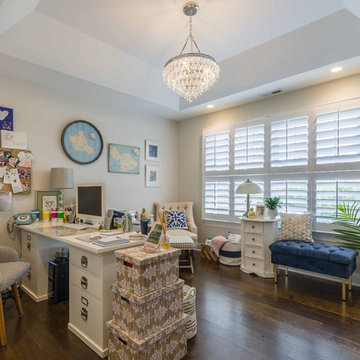
This 1990s brick home had decent square footage and a massive front yard, but no way to enjoy it. Each room needed an update, so the entire house was renovated and remodeled, and an addition was put on over the existing garage to create a symmetrical front. The old brown brick was painted a distressed white.
The 500sf 2nd floor addition includes 2 new bedrooms for their teen children, and the 12'x30' front porch lanai with standing seam metal roof is a nod to the homeowners' love for the Islands. Each room is beautifully appointed with large windows, wood floors, white walls, white bead board ceilings, glass doors and knobs, and interior wood details reminiscent of Hawaiian plantation architecture.
The kitchen was remodeled to increase width and flow, and a new laundry / mudroom was added in the back of the existing garage. The master bath was completely remodeled. Every room is filled with books, and shelves, many made by the homeowner.
Project photography by Kmiecik Imagery.
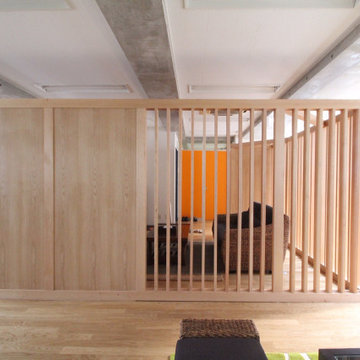
横浜のオフィス
子育てママが、仕事をしながら子育てするオフィス。
木の箱で緩やかに、場をしきる。
株式会社小木野貴光アトリエ一級建築士建築士事務所
https://www.ogino-a.com/
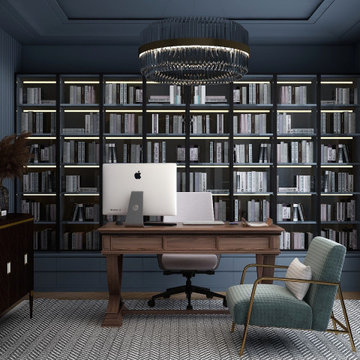
A modern coastal style home office featuring bold wall color and fluted paneling for a unique bold look.
For this office design, the furniture selection consisted of a sophisticated high-end pieces for a timeless luxurious look than offers all the elements needed for a comfortable yet professional space.
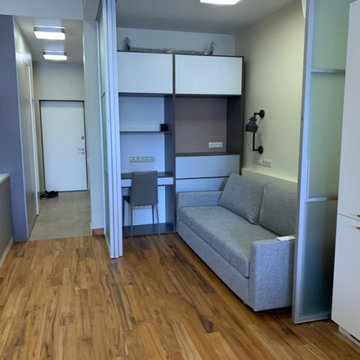
Современный комплекс апартаментов. Пл. 54,6 м2 + веранда 14,9 м2
При создании интерьера была задача сделать студию для семьи из 3- х человек с возможностью устройства небольшой «комнаты» для ребёнка – подростка. Для этого в основном объёме применена система раздвижных перегородок, что позволяет при необходимости устроить личное пространство. При раздвинутых перегородках, вся площадь апартаментов открыта. Одна из стен представляет собой сплошную остеклённую поверхность с выходом на просторную веранду, с видом на море. Окружающий пейзаж «вливается» в интерьер», чему способствует рисунок напольного покрытия, общий для внутренней и уличной частей апартаментов.
Несмотря на сравнительно небольшую площадь помещения, удалось создать интерьер, в котором комфортно находиться и одному, и всей семьёй.
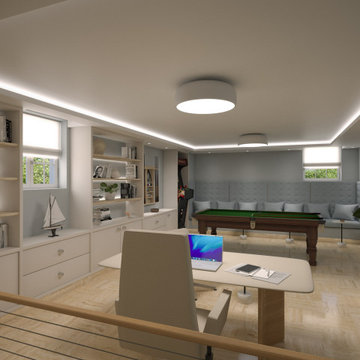
This is an example of a mid-sized mediterranean home office in Nice with a library, blue walls, marble floors, a freestanding desk, beige floor and recessed.
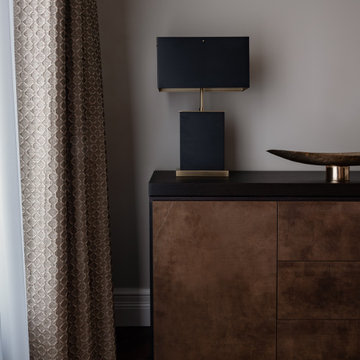
Дизайн-проект реализован Архитектором-Дизайнером Екатериной Ялалтыновой. Комплектация и декорирование - Бюро9.
Design ideas for a mid-sized study room in Moscow with beige walls, medium hardwood floors, a freestanding desk, brown floor and recessed.
Design ideas for a mid-sized study room in Moscow with beige walls, medium hardwood floors, a freestanding desk, brown floor and recessed.
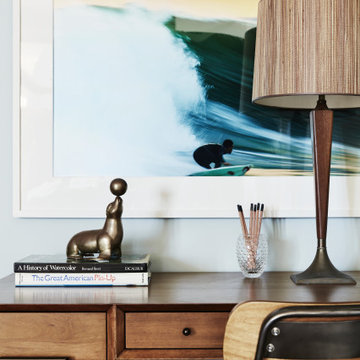
This is an example of a mid-sized midcentury home office in Los Angeles with a library, vinyl floors, no fireplace, beige floor and recessed.
Home Office Design Ideas with Recessed
1