Home Office Design Ideas with Blue Floor and Red Floor
Refine by:
Budget
Sort by:Popular Today
1 - 20 of 519 photos
Item 1 of 3
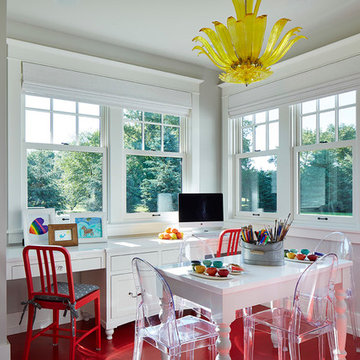
Martha O'Hara Interiors, Interior Design & Photo Styling | Corey Gaffer, Photography
Please Note: All “related,” “similar,” and “sponsored” products tagged or listed by Houzz are not actual products pictured. They have not been approved by Martha O’Hara Interiors nor any of the professionals credited. For information about our work, please contact design@oharainteriors.com.
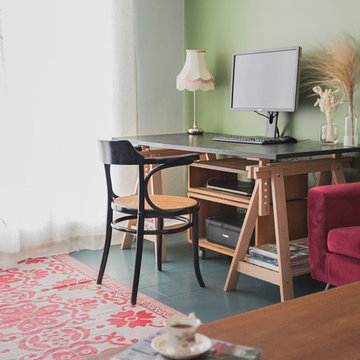
Espace bureau dans le salon.
Fauteuil Thonet chinée aux puces de Saint-Ouen.
Peinture sol et murs Farrow and Ball.
Abat-jour chinée à Nantes.
Photo of a small transitional home office in Paris with green walls, dark hardwood floors, a freestanding desk and blue floor.
Photo of a small transitional home office in Paris with green walls, dark hardwood floors, a freestanding desk and blue floor.
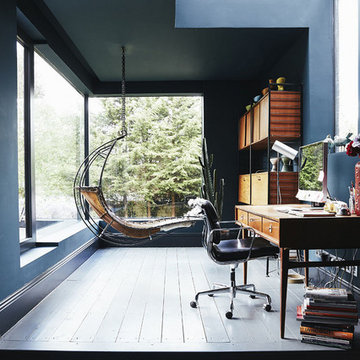
Large contemporary study room in London with blue walls, painted wood floors, a freestanding desk and blue floor.
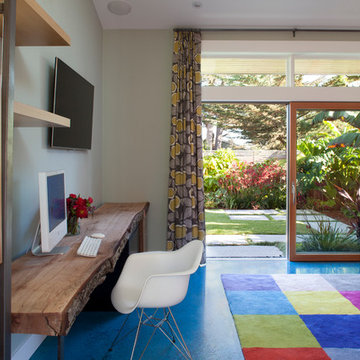
Paul Dyer
Design ideas for a contemporary home office in San Francisco with grey walls, concrete floors and blue floor.
Design ideas for a contemporary home office in San Francisco with grey walls, concrete floors and blue floor.
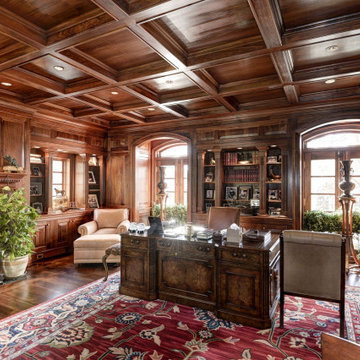
Inspiration for a large study room in DC Metro with brown walls, carpet, a standard fireplace, a stone fireplace surround, a freestanding desk and red floor.
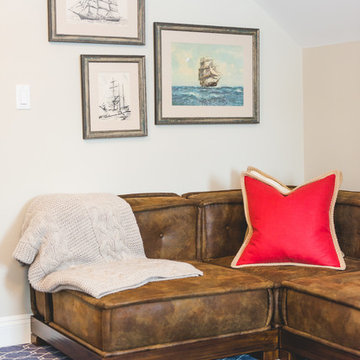
Photo of a mid-sized transitional study room in New York with beige walls, carpet, no fireplace, a freestanding desk and blue floor.

This custom farmhouse homework room is the perfect spot for kids right off of the kitchen. It was created with custom Plain & Fancy inset cabinetry in white. Space for 2 to sit and plenty of storage space for papers and office supplies.
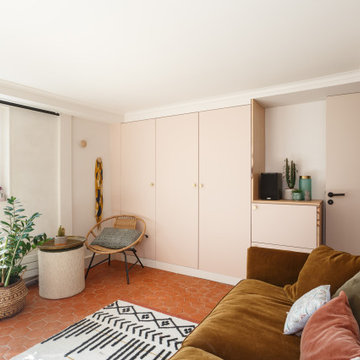
Mid-sized mediterranean study room in Paris with pink walls, terra-cotta floors, a built-in desk and red floor.
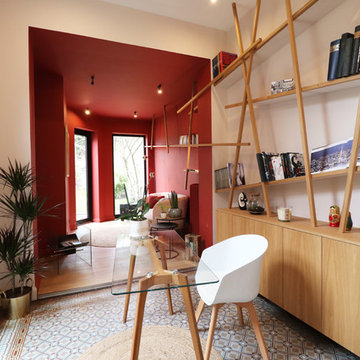
L&D Interieur - Louise Delabre EIRL
Photo of a mid-sized contemporary study room in Lille with pink walls, terra-cotta floors, a freestanding desk and blue floor.
Photo of a mid-sized contemporary study room in Lille with pink walls, terra-cotta floors, a freestanding desk and blue floor.
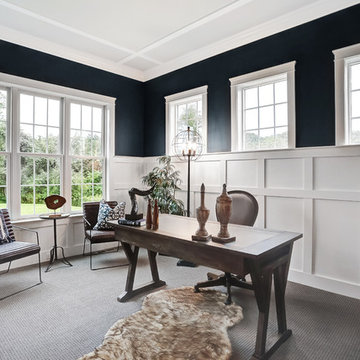
Designer details abound in this custom 2-story home with craftsman style exterior complete with fiber cement siding, attractive stone veneer, and a welcoming front porch. In addition to the 2-car side entry garage with finished mudroom, a breezeway connects the home to a 3rd car detached garage. Heightened 10’ceilings grace the 1st floor and impressive features throughout include stylish trim and ceiling details. The elegant Dining Room to the front of the home features a tray ceiling and craftsman style wainscoting with chair rail. Adjacent to the Dining Room is a formal Living Room with cozy gas fireplace. The open Kitchen is well-appointed with HanStone countertops, tile backsplash, stainless steel appliances, and a pantry. The sunny Breakfast Area provides access to a stamped concrete patio and opens to the Family Room with wood ceiling beams and a gas fireplace accented by a custom surround. A first-floor Study features trim ceiling detail and craftsman style wainscoting. The Owner’s Suite includes craftsman style wainscoting accent wall and a tray ceiling with stylish wood detail. The Owner’s Bathroom includes a custom tile shower, free standing tub, and oversized closet.
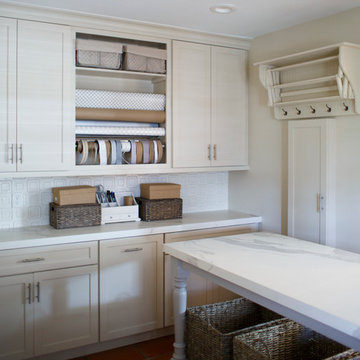
Jessie Preza
This is an example of a large beach style craft room in Jacksonville with white walls, terra-cotta floors, a built-in desk and red floor.
This is an example of a large beach style craft room in Jacksonville with white walls, terra-cotta floors, a built-in desk and red floor.
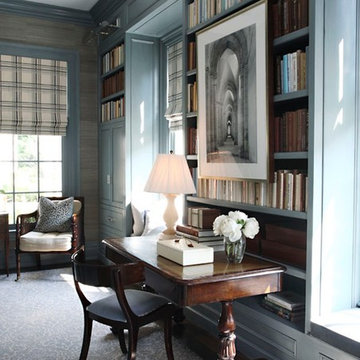
Photographed by Don Freeman
Inspiration for a traditional home office in Dallas with a library, blue walls, carpet, no fireplace, a freestanding desk and blue floor.
Inspiration for a traditional home office in Dallas with a library, blue walls, carpet, no fireplace, a freestanding desk and blue floor.
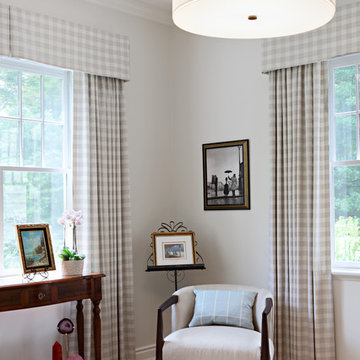
Photo of a small traditional home office in New York with a library, beige walls, medium hardwood floors, no fireplace, a freestanding desk and red floor.
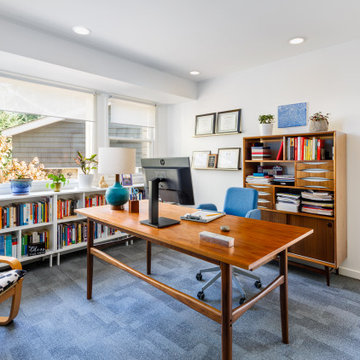
This mid-century modern home office maximizes natural light with a bank of windows and reeded glass panel door.
Photo of a mid-sized midcentury home office in Boston with white walls, carpet, a freestanding desk and blue floor.
Photo of a mid-sized midcentury home office in Boston with white walls, carpet, a freestanding desk and blue floor.
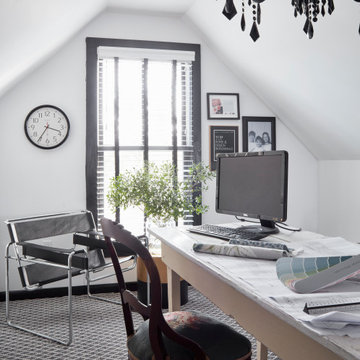
The antique farm style garden table doubles as a desk in this third floor home office.
This is an example of a large transitional home office in St Louis with a library, white walls, carpet, a freestanding desk and blue floor.
This is an example of a large transitional home office in St Louis with a library, white walls, carpet, a freestanding desk and blue floor.
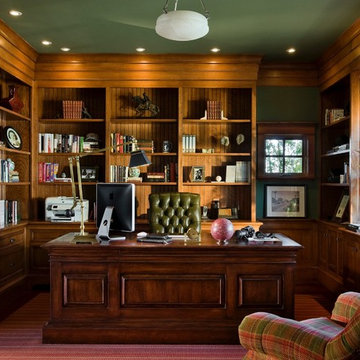
Mid-sized traditional study room in Boston with green walls, a freestanding desk, carpet, red floor and no fireplace.

Design ideas for a mid-sized transitional home office in Philadelphia with grey walls, carpet, no fireplace, a freestanding desk and blue floor.
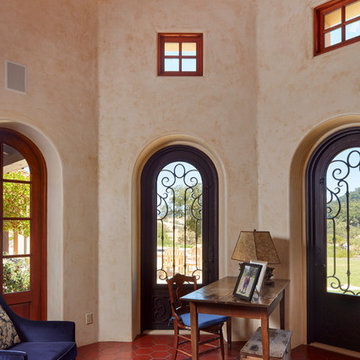
Inspiration for a mediterranean home office in Other with beige walls, a freestanding desk and red floor.
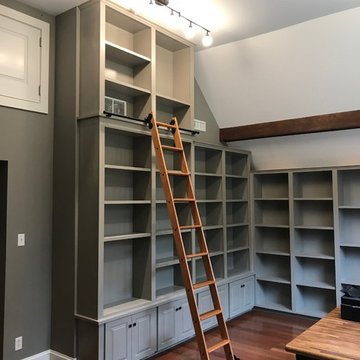
Custom built library with a removable ladder. All units were made from maple veneered plywood with solid maple face frames. The ladder was made from cherry stock and finishing to match the cherry flooring.
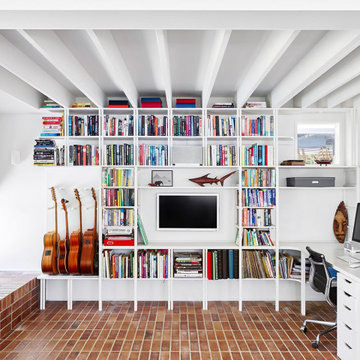
Design ideas for a contemporary home office in Brisbane with a library, white walls, brick floors, no fireplace, a built-in desk, red floor and exposed beam.
Home Office Design Ideas with Blue Floor and Red Floor
1