Home Office Design Ideas with Slate Floors and Brick Floors
Refine by:
Budget
Sort by:Popular Today
1 - 20 of 317 photos
Item 1 of 3
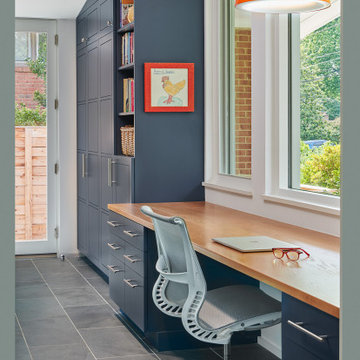
This is an example of a small midcentury study room in DC Metro with white walls, slate floors, a built-in desk and vaulted.
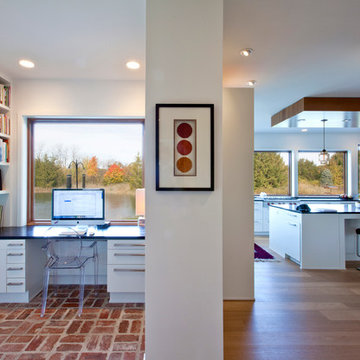
Home Office offers just enough privacy from adjacent Kitchen while maximizing natural light and views to the exterior - Interior Architecture: HAUS | Architecture For Modern Lifestyles - Construction Management: Blaze Construction - Photo: HAUS | Architecture
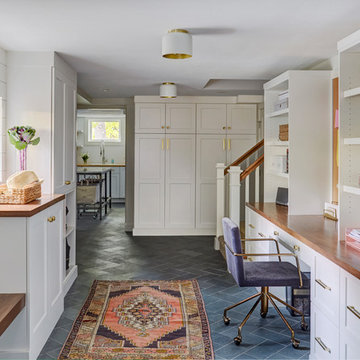
Free ebook, Creating the Ideal Kitchen. DOWNLOAD NOW
Working with this Glen Ellyn client was so much fun the first time around, we were thrilled when they called to say they were considering moving across town and might need some help with a bit of design work at the new house.
The kitchen in the new house had been recently renovated, but it was not exactly what they wanted. What started out as a few tweaks led to a pretty big overhaul of the kitchen, mudroom and laundry room. Luckily, we were able to use re-purpose the old kitchen cabinetry and custom island in the remodeling of the new laundry room — win-win!
As parents of two young girls, it was important for the homeowners to have a spot to store equipment, coats and all the “behind the scenes” necessities away from the main part of the house which is a large open floor plan. The existing basement mudroom and laundry room had great bones and both rooms were very large.
To make the space more livable and comfortable, we laid slate tile on the floor and added a built-in desk area, coat/boot area and some additional tall storage. We also reworked the staircase, added a new stair runner, gave a facelift to the walk-in closet at the foot of the stairs, and built a coat closet. The end result is a multi-functional, large comfortable room to come home to!
Just beyond the mudroom is the new laundry room where we re-used the cabinets and island from the original kitchen. The new laundry room also features a small powder room that used to be just a toilet in the middle of the room.
You can see the island from the old kitchen that has been repurposed for a laundry folding table. The other countertops are maple butcherblock, and the gold accents from the other rooms are carried through into this room. We were also excited to unearth an existing window and bring some light into the room.
Designed by: Susan Klimala, CKD, CBD
Photography by: Michael Alan Kaskel
For more information on kitchen and bath design ideas go to: www.kitchenstudio-ge.com
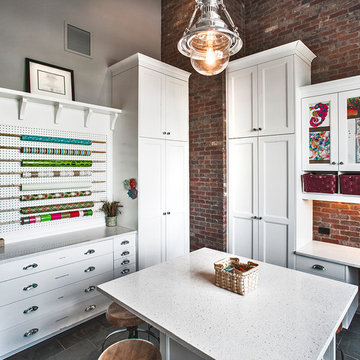
Inspiration for a large transitional craft room in Denver with grey walls, slate floors, a freestanding desk and no fireplace.

This custom farmhouse homework room is the perfect spot for kids right off of the kitchen. It was created with custom Plain & Fancy inset cabinetry in white. Space for 2 to sit and plenty of storage space for papers and office supplies.
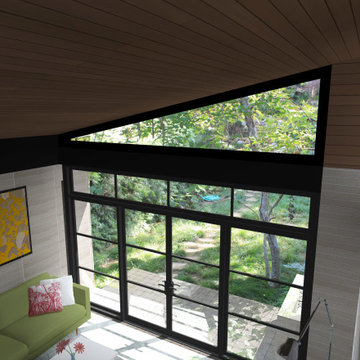
The interior of the studio features space for working, hanging out, and a small loft for catnaps.
Inspiration for a small industrial home studio in Los Angeles with multi-coloured walls, slate floors, a freestanding desk, grey floor, wood and brick walls.
Inspiration for a small industrial home studio in Los Angeles with multi-coloured walls, slate floors, a freestanding desk, grey floor, wood and brick walls.
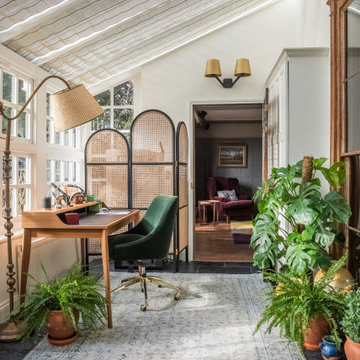
The conservatory space was transformed into a bright space full of light and plants. It also doubles up as a small office space with plenty of storage and a very comfortable Victorian refurbished chaise longue to relax in.

Home office is a bright space from the perimeter of windows letting in all of the natural light. height and visual interest form the interior ceiling lines tied together offers spectacular lines. The space is warmed up with the natural slate flooring which has radiant floor hot water heating. The once exterior chimney was cleaned up to expose the beautiful brick. A freestanding wood stove was added and will keep the room toasty during the cold winter nights.
Photography by Chris Veith
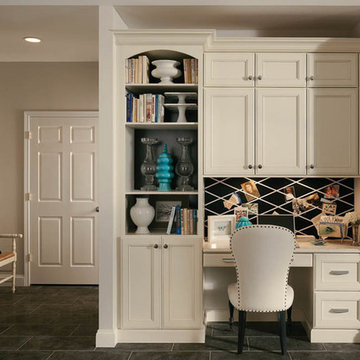
Small traditional study room in Jacksonville with grey walls, slate floors, no fireplace, a built-in desk and grey floor.
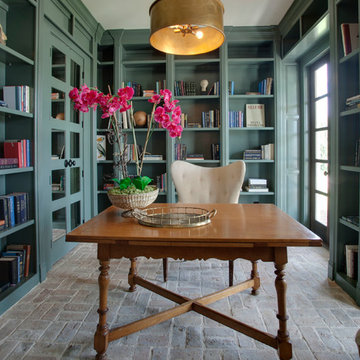
Inspiration for a mid-sized mediterranean study room in Dallas with green walls, brick floors and a freestanding desk.
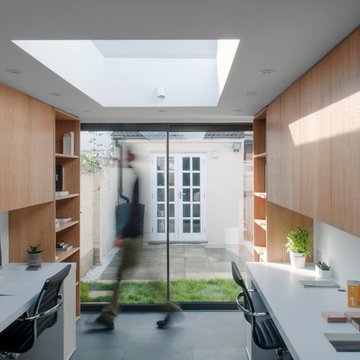
The office has been built at the rear of a terraced house in London. It features two desks and three seats. The joinery unit have been veneered with European oak. The desks are built in and they benefit from a large skylight. A small kitchen and bathroom provide additional services to the office.
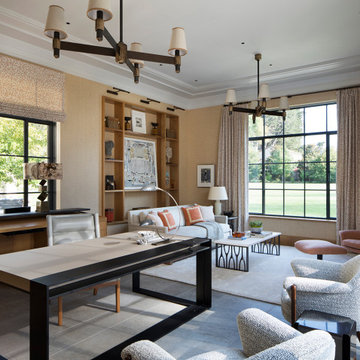
Transitional Home Office Study
Paul Dyer Photography
Inspiration for a large transitional study room in San Francisco with brown walls, slate floors, a freestanding desk and grey floor.
Inspiration for a large transitional study room in San Francisco with brown walls, slate floors, a freestanding desk and grey floor.
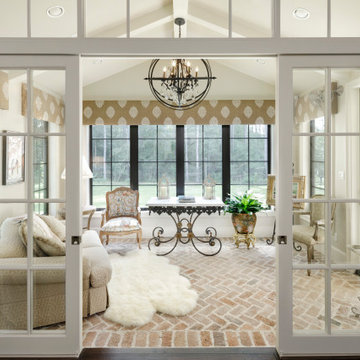
Large study room in Houston with white walls, brick floors, a freestanding desk and multi-coloured floor.
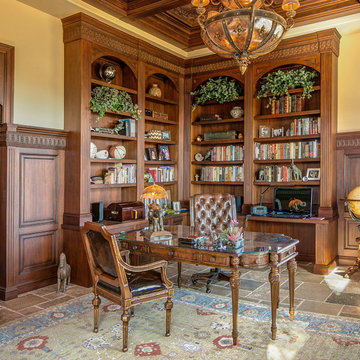
Marie-Dominique Verdier
This is an example of a mediterranean study room in Phoenix with beige walls, slate floors and a freestanding desk.
This is an example of a mediterranean study room in Phoenix with beige walls, slate floors and a freestanding desk.
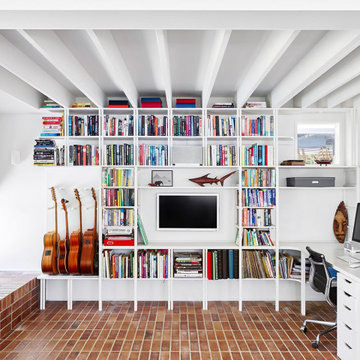
Design ideas for a contemporary home office in Brisbane with a library, white walls, brick floors, no fireplace, a built-in desk, red floor and exposed beam.
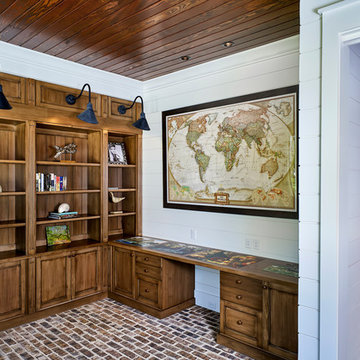
Lisa Carroll
Design ideas for a large country study room in Atlanta with white walls, brick floors, a built-in desk, no fireplace and brown floor.
Design ideas for a large country study room in Atlanta with white walls, brick floors, a built-in desk, no fireplace and brown floor.
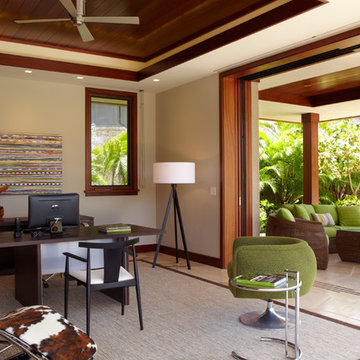
A 5,000 square foot "Hawaiian Ranch" style single-family home located in Kailua, Hawaii. Design focuses on blending into the surroundings while maintaing a fresh, up-to-date feel. Finished home reflects a strong indoor-outdoor relationship and features a lovely courtyard and pool, buffered from onshore winds.
Photography - Kyle Rothenborg
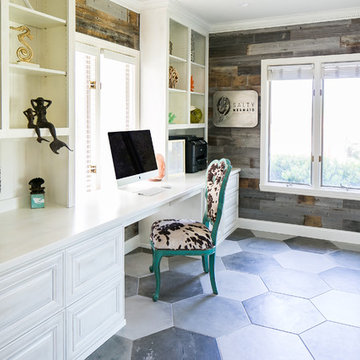
This is an example of a mid-sized beach style study room in Orange County with grey walls, slate floors, no fireplace, a built-in desk and grey floor.
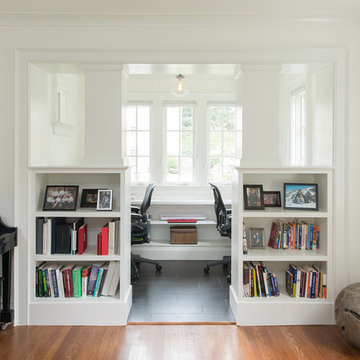
New addition and interior redesign / renovation of a 1930's residence in the Battery Park neighborhood of Bethesda, MD. Photography: Katherine Ma, Studio by MAK
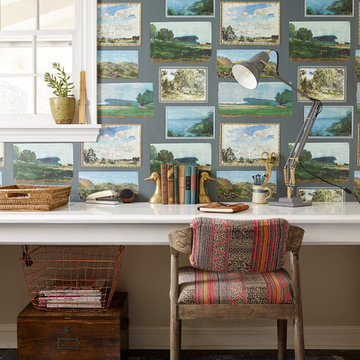
photos: Kyle Born
Inspiration for a small home office in Philadelphia with green walls, slate floors and a built-in desk.
Inspiration for a small home office in Philadelphia with green walls, slate floors and a built-in desk.
Home Office Design Ideas with Slate Floors and Brick Floors
1