Home Office Design Ideas with Plywood Floors and Slate Floors
Sort by:Popular Today
1 - 20 of 573 photos
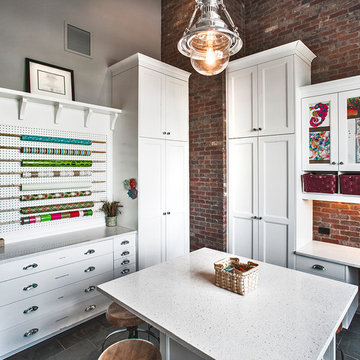
Inspiration for a large transitional craft room in Denver with grey walls, slate floors, a freestanding desk and no fireplace.
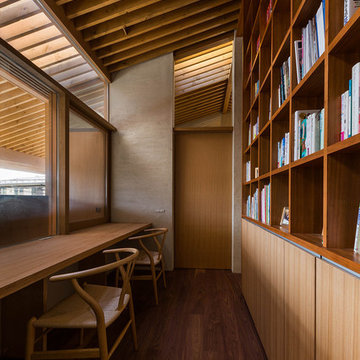
書斎
奥に見えるのは寝室への扉
撮影:平野和司
Photo of an asian study room in Other with beige walls, plywood floors and a built-in desk.
Photo of an asian study room in Other with beige walls, plywood floors and a built-in desk.
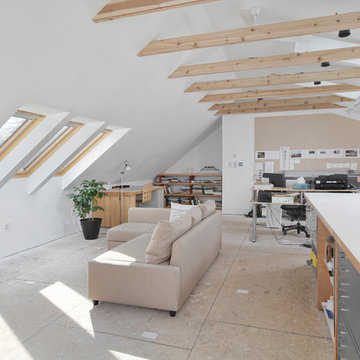
Attic redesign to an in-home artist's studio
Large contemporary home studio in Philadelphia with white walls, plywood floors, no fireplace and a freestanding desk.
Large contemporary home studio in Philadelphia with white walls, plywood floors, no fireplace and a freestanding desk.
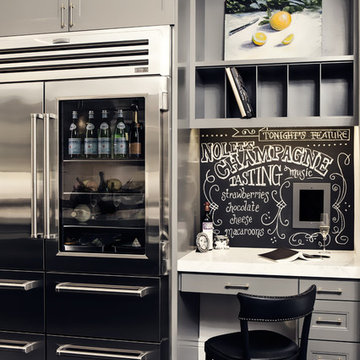
Cherie Cordellos Commercial Photography
Design ideas for a small traditional study room in San Francisco with grey walls, slate floors and a built-in desk.
Design ideas for a small traditional study room in San Francisco with grey walls, slate floors and a built-in desk.
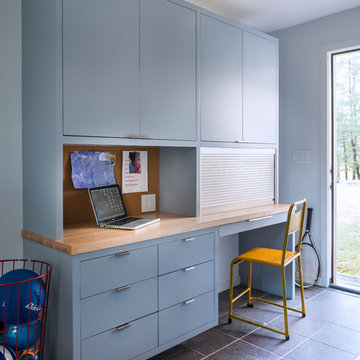
This remodel of a mid-century gem is located in the town of Lincoln, MA a hot bed of modernist homes inspired by Gropius’ own house built nearby in the 1940s. By the time the house was built, modernism had evolved from the Gropius era, to incorporate the rural vibe of Lincoln with spectacular exposed wooden beams and deep overhangs.
The design rejects the traditional New England house with its enclosing wall and inward posture. The low pitched roofs, open floor plan, and large windows openings connect the house to nature to make the most of it's rural setting.
Photo by: Nat Rea Photography
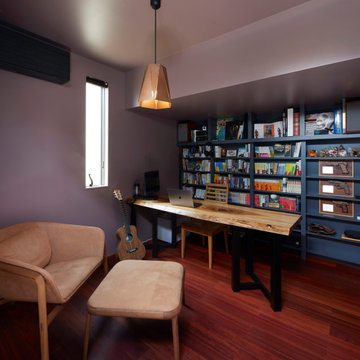
コレクションや趣味の用品を置く部屋。
床はパドックフローリング、壁面と天井はパープル塗装をしています。
Inspiration for a modern home office in Other with purple walls, plywood floors and red floor.
Inspiration for a modern home office in Other with purple walls, plywood floors and red floor.
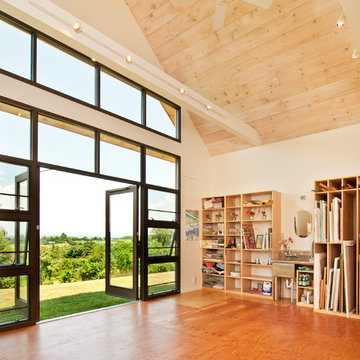
Sloan Architects
Photo of a contemporary home studio in New York with white walls and plywood floors.
Photo of a contemporary home studio in New York with white walls and plywood floors.
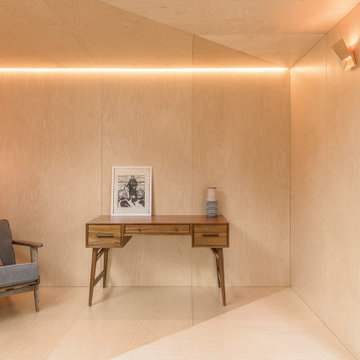
Plywood Clad interior with flanking skylit passage
Inspiration for a small scandinavian home studio in London with beige walls, plywood floors, a freestanding desk and beige floor.
Inspiration for a small scandinavian home studio in London with beige walls, plywood floors, a freestanding desk and beige floor.
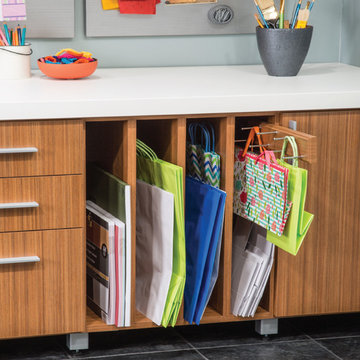
Craft room or homework room, why not create a space where the whole family can function!
Inspiration for a mid-sized transitional craft room in New York with grey walls, slate floors, a freestanding desk and no fireplace.
Inspiration for a mid-sized transitional craft room in New York with grey walls, slate floors, a freestanding desk and no fireplace.
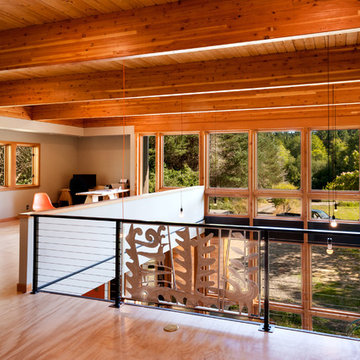
Container House upstairs
Inspiration for a mid-sized industrial home office in Seattle with a library, plywood floors, a freestanding desk, white walls, no fireplace and beige floor.
Inspiration for a mid-sized industrial home office in Seattle with a library, plywood floors, a freestanding desk, white walls, no fireplace and beige floor.
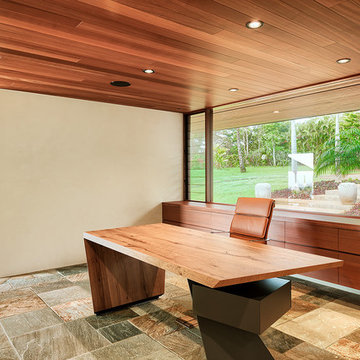
Architecture & Interiors by Design Concepts Hawaii
Inspiration for a mid-sized contemporary home office in Hawaii with beige walls, a freestanding desk, slate floors and multi-coloured floor.
Inspiration for a mid-sized contemporary home office in Hawaii with beige walls, a freestanding desk, slate floors and multi-coloured floor.
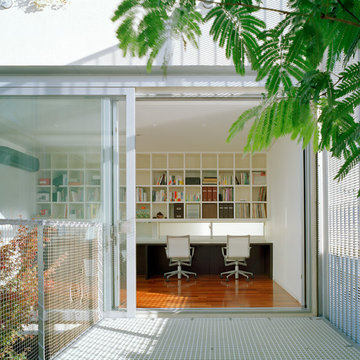
リビングから中庭越しに書斎を望む
撮影:NACASA & Partners
This is an example of a contemporary study room in Tokyo with plywood floors, a built-in desk, brown floor and white walls.
This is an example of a contemporary study room in Tokyo with plywood floors, a built-in desk, brown floor and white walls.
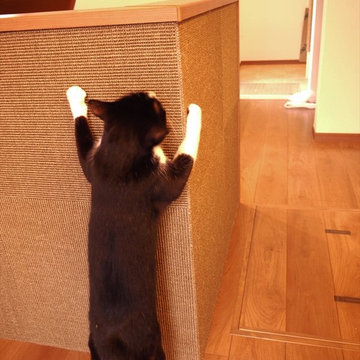
リビングの一角に作った奥様のワークスペース。
間仕切りの腰壁にサイザル麻タイルを貼り、3匹の猫たちが思う存分爪を砥げるようにした。
こちらも工事が終わるとすぐに嬉しそうに爪を砥ぎ始めた。
この大爪とぎを作って以降、家具や壁紙など他の場所で爪を砥がれる被害が無くなった。施工後5年以上経ってもこの爪とぎは健在である。
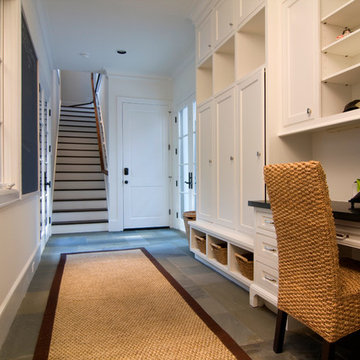
This is an example of a mid-sized traditional home office in Houston with beige walls, slate floors, no fireplace and a built-in desk.
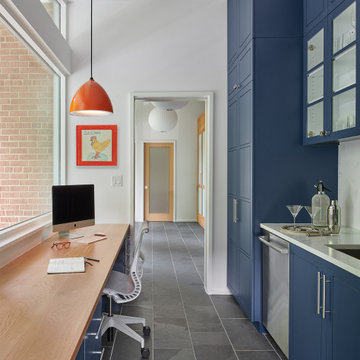
Inspiration for a small midcentury study room in DC Metro with white walls, slate floors, a built-in desk and vaulted.
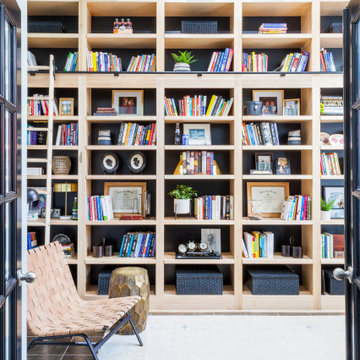
Home Office
This is an example of a small transitional home office in Portland with a library, blue walls, slate floors, a freestanding desk and multi-coloured floor.
This is an example of a small transitional home office in Portland with a library, blue walls, slate floors, a freestanding desk and multi-coloured floor.
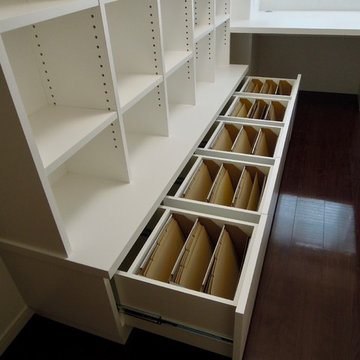
女性漫画家の仕事部屋。プリントアウトした書類は、引き出し内にファイルボックスを入れて収納。仕様するファイルボックスのサイズに合わせて、引き出しの寸法を決定しました。
Photo of a small modern home studio in Other with white walls, plywood floors, a built-in desk and brown floor.
Photo of a small modern home studio in Other with white walls, plywood floors, a built-in desk and brown floor.
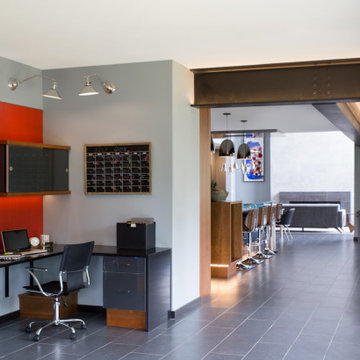
In this Cedar Rapids residence, sophistication meets bold design, seamlessly integrating dynamic accents and a vibrant palette. Every detail is meticulously planned, resulting in a captivating space that serves as a modern haven for the entire family.
Defined by a spacious Rowlette desk and a striking red wallpaper backdrop, this home office prioritizes functionality. Ample storage enhances organization, creating an environment conducive to productivity.
---
Project by Wiles Design Group. Their Cedar Rapids-based design studio serves the entire Midwest, including Iowa City, Dubuque, Davenport, and Waterloo, as well as North Missouri and St. Louis.
For more about Wiles Design Group, see here: https://wilesdesigngroup.com/
To learn more about this project, see here: https://wilesdesigngroup.com/cedar-rapids-dramatic-family-home-design
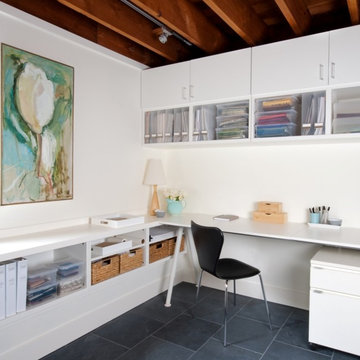
Our focus was to make great use of a garage-level space with a garden view. The design features the 75-year old redwood joists and incorporates ample storage space. // Photographer: Caroline Johnson
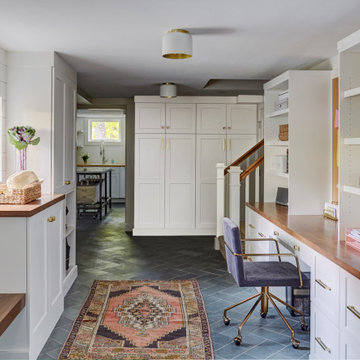
Chelsea door, Manor Flat drawer front, Designer White enamel.
Photo of a mid-sized country craft room in Other with white walls, slate floors, a built-in desk, grey floor and planked wall panelling.
Photo of a mid-sized country craft room in Other with white walls, slate floors, a built-in desk, grey floor and planked wall panelling.
Home Office Design Ideas with Plywood Floors and Slate Floors
1