Home Office Design Ideas with Porcelain Floors and Terra-cotta Floors
Refine by:
Budget
Sort by:Popular Today
1 - 20 of 2,310 photos

Cabinets: Dove Gray- Slab Drawers / floating shelves
Countertop: Caesarstone Moorland Fog 6046- 6” front face- miter edge
Ceiling wood floor: Shaw SW547 Yukon Maple 5”- 5002 Timberwolf
Photographer: Steve Chenn
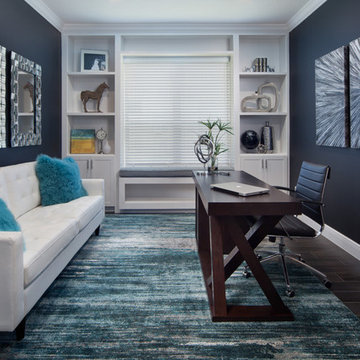
Our client asked for a home office he could actually enjoy. This is what we came up. It features, a custom built in with shelving and a bench, a blue rug by Dalyn Rugs, blue pillows, white leather couch, wall mirrors, blue artwork by Leftbank Art, and a modern desk by Sunpan. He Loved it. So can you! Ask about our E-Design services today.
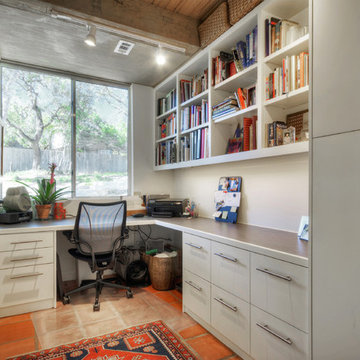
Inspiration for a small contemporary study room in Denver with white walls, a built-in desk, terra-cotta floors and no fireplace.
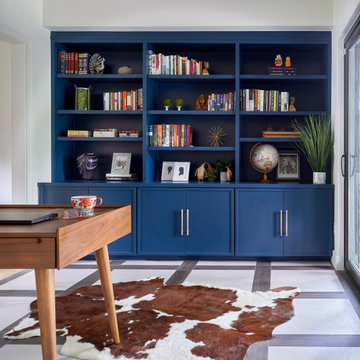
A contemporary home office with heated tile floor and painted built in cabinetry
This is an example of a mid-sized scandinavian home office in Denver with white walls, porcelain floors, a freestanding desk and multi-coloured floor.
This is an example of a mid-sized scandinavian home office in Denver with white walls, porcelain floors, a freestanding desk and multi-coloured floor.
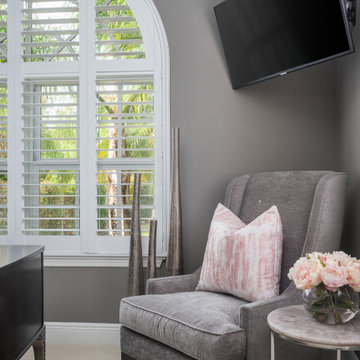
Full Furnishing and Styling Service with Custom Millwork - This study was designed fully with our client in mind. Functionally, extensive storage was needed to keep this space organized and tidy with a large desk for our client to work on. Aesthetically, we wanted this office to feel peaceful and light to soothe a stressed mind. The result is a soft and feminine, yet highly organized study to encourage focus and a state of serenity.
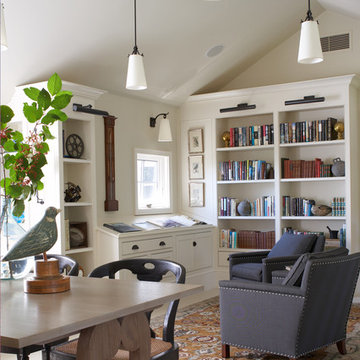
Inspiration for a mid-sized transitional home office in Boston with a library, a freestanding desk, white floor, white walls, porcelain floors and no fireplace.
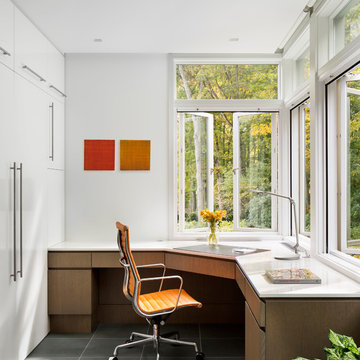
Michael Moran/OTTO photography
We took a predictable suburban spec house and transformed it into a unique home of enduring value and family-centered design. The existing footprint was expanded where it needed it most: in the family and kitchen area, creating a large square room with open views to a protected nature preserve abutting the property. An unexpected glass canopy and teak entry door are clues that what lies beyond is hardly commonplace.
The design challenge was to infuse modern-day functionality and architectural quality into a spec house. Working in partnership with Gary Cruz Studio, we designed the pared down, art-filled interiors with the goal of creating comfortable, purposeful living environments. We also sought to integrate the existing pool and rear deck into the overall building design, extending the usable space outside as a screened-in porch, a dining terrace, and a seating area around a stone fire pit.
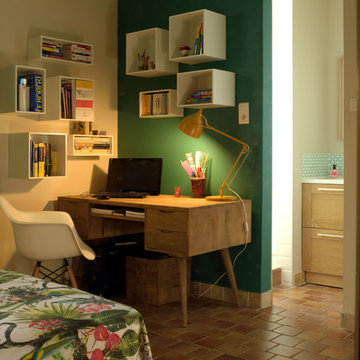
Des caissons de rangement blancs (Cubit) de dimensions diverses accueillent livres, DVD et nombreux classeurs. Disposés de façon aléatoire en suivant les angles de la pièce, ils donnent vie aux murs et évitent de tomber dans la rigueur des étagères classiques.
Crédit photo Ivan Lainville.
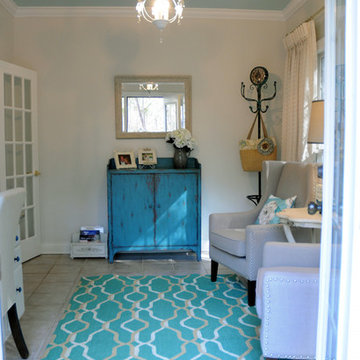
This homeowner wanted to convert an unused sunroom into her home office. The space was lightened with the addition of off-white paint and neutral furnishings. Pops of teal in the lamp, pillows, rug and cabinet add warmth and interest to the space. The two wingback chairs and antiqued side table make a great sitting area for the homeowner to meet with her clients.
Mickey Ray, Kidsbizphotos, Fort Mill, SC

This beautiful home office boasts charcoal cabinetry with loads of storage. The left doors hide a printer station, while the right doors organize clear plastic bins for scrapbooking. For interest, a marble mosaic floor tile rug was inset into the wood look floor tile. The wall opposite the desk also features lots of countertop space for crafting, as well as additional storage cabinets. File drawers and organization for wrapping paper and gift bags round out this functional home office.
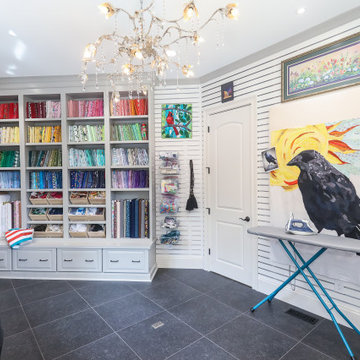
Art and Craft Studio and Laundry Room Remodel
Photo of a large transitional craft room in Atlanta with white walls, porcelain floors, a built-in desk, black floor and panelled walls.
Photo of a large transitional craft room in Atlanta with white walls, porcelain floors, a built-in desk, black floor and panelled walls.
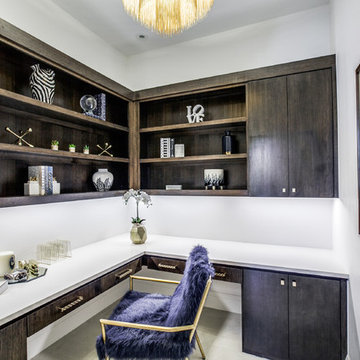
Her office is adjacent to the mudroom near the garage entrance. This study is a lovely size with optimal counter and cabinet space. Square polished nickel hardware and a black + brass chandelier for a pop against the wood.
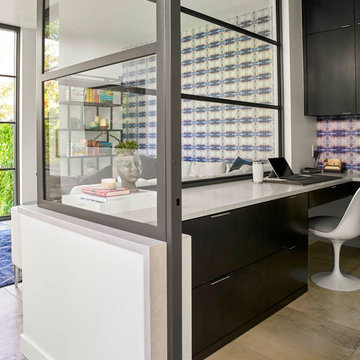
Inspiration for a mid-sized contemporary study room in Dallas with multi-coloured walls, porcelain floors, no fireplace, a built-in desk and brown floor.
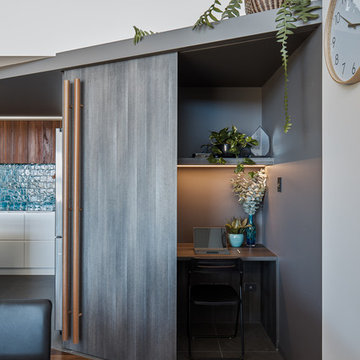
Andy MacPherson Studio
Inspiration for a small contemporary study room in Gold Coast - Tweed with grey walls, porcelain floors, a built-in desk and grey floor.
Inspiration for a small contemporary study room in Gold Coast - Tweed with grey walls, porcelain floors, a built-in desk and grey floor.
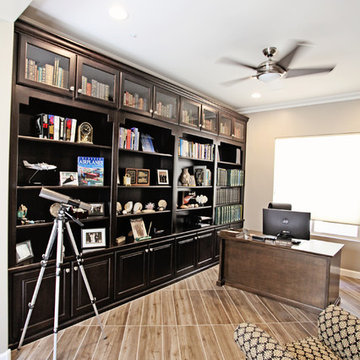
Shannon Fisher Photography - I helped my client organize the den and arrange decorative items.
Photo of a mid-sized contemporary home office in Phoenix with a library, grey walls, porcelain floors, no fireplace, a built-in desk and grey floor.
Photo of a mid-sized contemporary home office in Phoenix with a library, grey walls, porcelain floors, no fireplace, a built-in desk and grey floor.
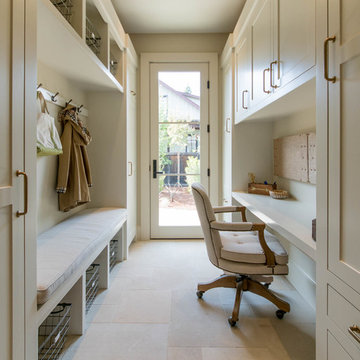
Inspiration for a mid-sized transitional home office in San Francisco with beige walls, a built-in desk, porcelain floors, no fireplace and beige floor.
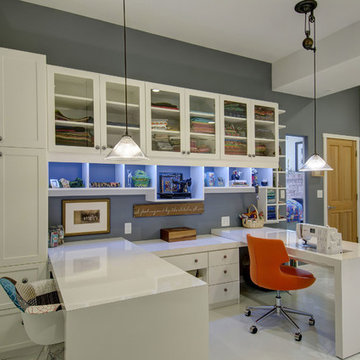
©Finished Basement Company
Inspiration for a mid-sized transitional craft room in Denver with grey walls, porcelain floors, no fireplace, a built-in desk and white floor.
Inspiration for a mid-sized transitional craft room in Denver with grey walls, porcelain floors, no fireplace, a built-in desk and white floor.
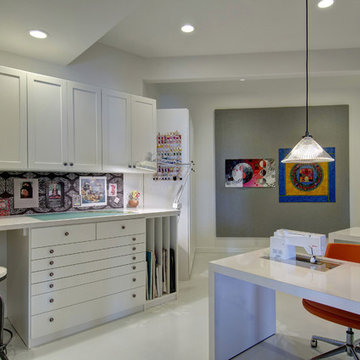
©Finished Basement Company
Sewing room fit for any quilter, painter or artist.
Photo of a mid-sized transitional craft room in Denver with grey walls, porcelain floors, no fireplace, a built-in desk and white floor.
Photo of a mid-sized transitional craft room in Denver with grey walls, porcelain floors, no fireplace, a built-in desk and white floor.
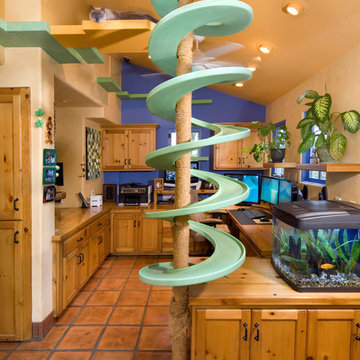
HouzzTV: See the cats in action: https://www.youtube.com/watch?v=okOVxfuSYPk
Plants, animals, playful colors, and every electronic gadget you can think of has been incorporated into every aspect of this home. From the underwater camera in the Koi pond, to the built in cat walks and fully integrated appliances this home meets every imagination. © Holly Lepere
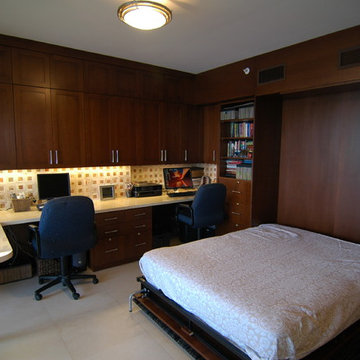
New office area with pull down Murphy bed for guest
Design ideas for a small contemporary study room in Miami with porcelain floors.
Design ideas for a small contemporary study room in Miami with porcelain floors.
Home Office Design Ideas with Porcelain Floors and Terra-cotta Floors
1