Home Office Design Ideas with Timber
Refine by:
Budget
Sort by:Popular Today
121 - 140 of 321 photos
Item 1 of 2
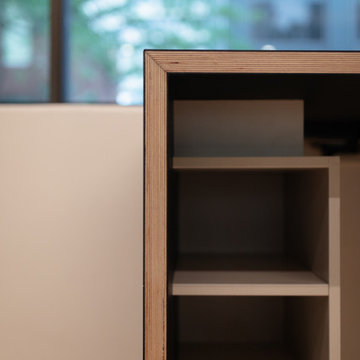
Detail of the standing desk edge, with recessed storage
This is an example of a small scandinavian study room in Adelaide with beige walls, light hardwood floors, a built-in desk and timber.
This is an example of a small scandinavian study room in Adelaide with beige walls, light hardwood floors, a built-in desk and timber.
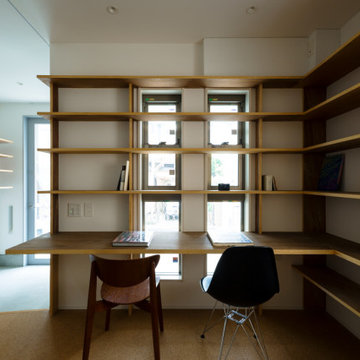
玄関前のスペースと個室の一部を繋げてワークスペースとしました。
(写真 傍島利浩)
Photo of a small modern study room in Tokyo with white walls, cork floors, no fireplace, a built-in desk, brown floor, timber and planked wall panelling.
Photo of a small modern study room in Tokyo with white walls, cork floors, no fireplace, a built-in desk, brown floor, timber and planked wall panelling.
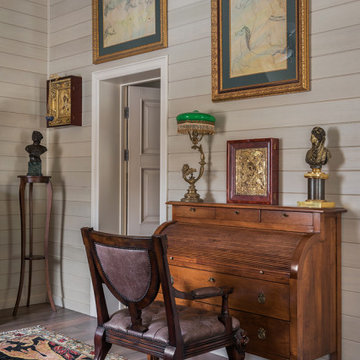
Зона кабинета является частью спальни, общая площадь которой 30 м2.
Спальня находится на мансардном этаже дома.
Inspiration for a mid-sized traditional home office in Moscow with a library, beige walls, porcelain floors, brown floor, timber and planked wall panelling.
Inspiration for a mid-sized traditional home office in Moscow with a library, beige walls, porcelain floors, brown floor, timber and planked wall panelling.
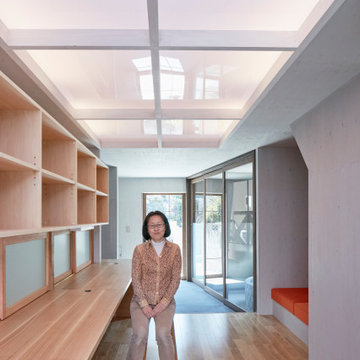
Design ideas for a modern home office in Nagoya with a library, grey walls, medium hardwood floors, no fireplace, a built-in desk, brown floor, timber and planked wall panelling.
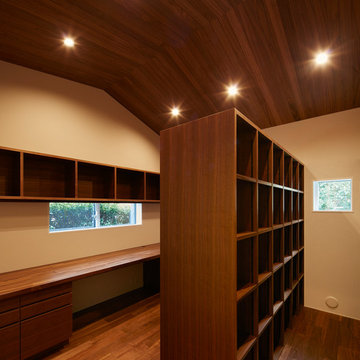
(C) Forward Stroke Inc.
Design ideas for a mid-sized asian study room in Other with white walls, plywood floors, a built-in desk, brown floor and timber.
Design ideas for a mid-sized asian study room in Other with white walls, plywood floors, a built-in desk, brown floor and timber.
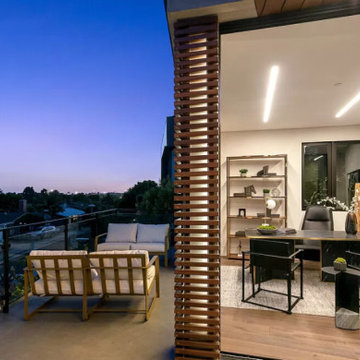
redwood side pannel detail
Inspiration for a small contemporary study room in Orange County with white walls, bamboo floors, beige floor and timber.
Inspiration for a small contemporary study room in Orange County with white walls, bamboo floors, beige floor and timber.
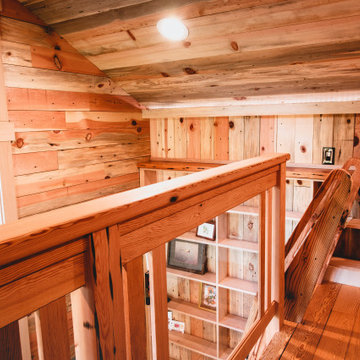
Office and Guestroom with sleeping loft. Reclaimed wood floors, wainscoting, millwork, paneling, timber frame, custom stickley style railings with tempered glass, custom ships ladder.
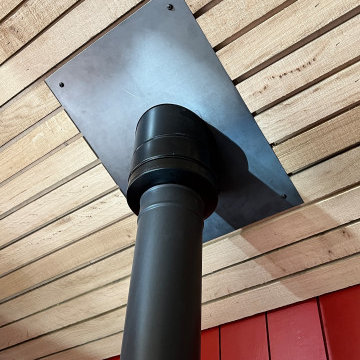
Decorative laser cut steelwork
This is an example of a small contemporary home studio in Other with red walls, slate floors, a wood stove, a tile fireplace surround, a built-in desk, black floor, timber and planked wall panelling.
This is an example of a small contemporary home studio in Other with red walls, slate floors, a wood stove, a tile fireplace surround, a built-in desk, black floor, timber and planked wall panelling.
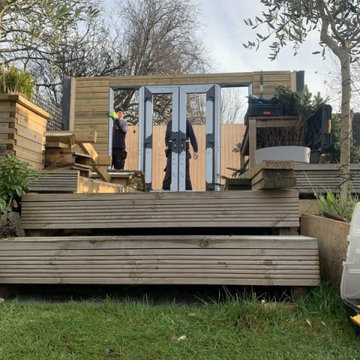
Ms D contacted Garden Retreat requiring a garden office / room, we worked with the her to design, build and supply a building that sits nicely within an existing decked and landscaped garden.
This contemporary garden building is constructed using an external 16mm nom x 125mm tanalsied cladding and bitumen paper to ensure any damp is kept out of the building. The walls are constructed using a 75mm x 38mm timber frame, 50mm Celotex and a 15mm inner lining grooved ply to finish the walls. The total thickness of the walls is 100mm which lends itself to all year round use. The floor is manufactured using heavy duty bearers, 75mm Celotex and a 15mm ply floor which comes with a laminated floor as standard and there are 4 options to choose from (September 2021 onwards) alternatively you can fit your own vinyl or carpet.
The roof is insulated and comes with an inner ply, metal roof covering, underfelt and internal spot lights or light panels. Within the electrics pack there is consumer unit, 3 brushed stainless steel double sockets and a switch. We also install sockets with built in USB charging points which is very useful and this building also has external spots (now standard September 2021) to light up the porch area.
This particular model is supplied with one set of 1200mm wide anthracite grey uPVC French doors and two 600mm full length side lights and a 600mm x 900mm uPVC casement window which provides a modern look and lots of light. The building is designed to be modular so during the ordering process you have the opportunity to choose where you want the windows and doors to be.
If you are interested in this design or would like something similar please do not hesitate to contact us for a quotation?
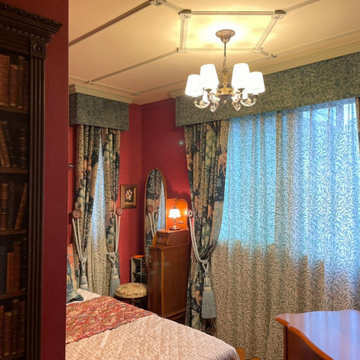
中世のインテリアが好きという奥様。ヒアリングしていくと一般的な中世というより、ウィリアムモリスが描く中世の世界観だとわかりました。 古い書物が並ぶ本棚やウィリアムモリスのファブリックや壁紙をメインにイギリス商材を合わせてとことん再現。手持ちの家具に合うインテリアをご提案いたしました。
Design ideas for a small traditional study room in Tokyo Suburbs with red walls, plywood floors, no fireplace, a freestanding desk, brown floor, timber and wallpaper.
Design ideas for a small traditional study room in Tokyo Suburbs with red walls, plywood floors, no fireplace, a freestanding desk, brown floor, timber and wallpaper.
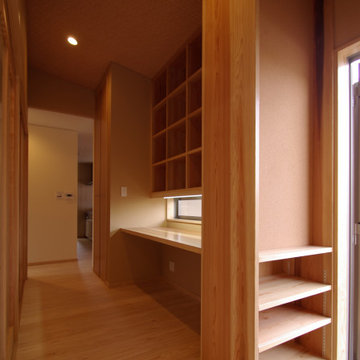
通用口付近に設けられた家族で利用するためのファミリー書斎コーナー(スタディスペース)である。
This is an example of a small asian study room in Other with beige walls, light hardwood floors, no fireplace, a tile fireplace surround, a built-in desk, beige floor, timber and wallpaper.
This is an example of a small asian study room in Other with beige walls, light hardwood floors, no fireplace, a tile fireplace surround, a built-in desk, beige floor, timber and wallpaper.
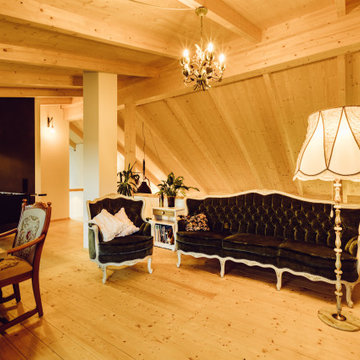
Selbst für eine Arbeitszimmer mit Kicker fand sich noch Platz unter dem Dach.
Design ideas for a country home office in Other with light hardwood floors, a freestanding desk and timber.
Design ideas for a country home office in Other with light hardwood floors, a freestanding desk and timber.
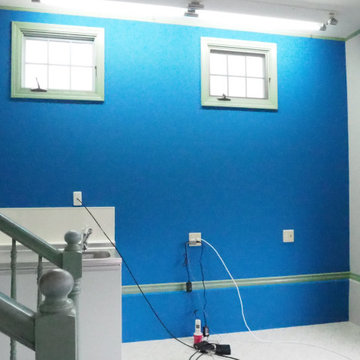
工事完了直後の収納コーナー側の様子です。
壁の青が映えますね
This is an example of a mid-sized scandinavian home office in Other with blue walls, vinyl floors, grey floor, timber and planked wall panelling.
This is an example of a mid-sized scandinavian home office in Other with blue walls, vinyl floors, grey floor, timber and planked wall panelling.
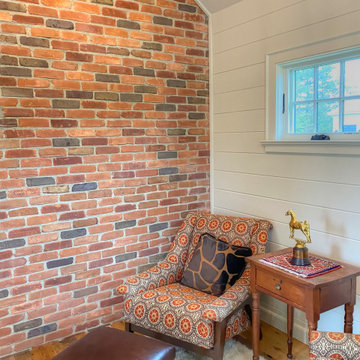
This home was inspired by Colonial American Architecture and old English Interiors.
Mid-sized transitional study room in Columbus with white walls, medium hardwood floors, a built-in desk, brown floor, timber and panelled walls.
Mid-sized transitional study room in Columbus with white walls, medium hardwood floors, a built-in desk, brown floor, timber and panelled walls.
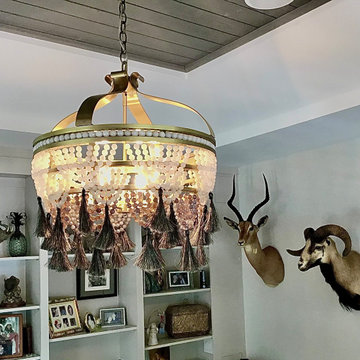
This client surrounds himself with pieces of earth, urban sporty vibes and his personal travel memorabilia.
Photo of a mediterranean study room with grey walls, carpet, a freestanding desk and timber.
Photo of a mediterranean study room with grey walls, carpet, a freestanding desk and timber.
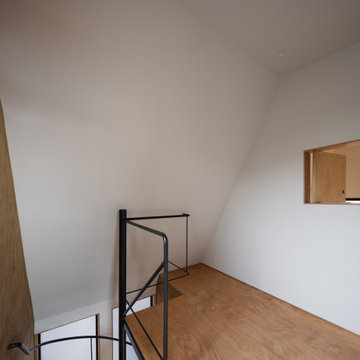
2階から3階に螺旋階段を上ると寝室前の小さなスペースがあります。ここに机を置き、ご主人のデスクワークを行うスペースとして使うことが想定されています。
Small contemporary study room in Tokyo with brown walls, medium hardwood floors, a freestanding desk, brown floor, timber and wood walls.
Small contemporary study room in Tokyo with brown walls, medium hardwood floors, a freestanding desk, brown floor, timber and wood walls.
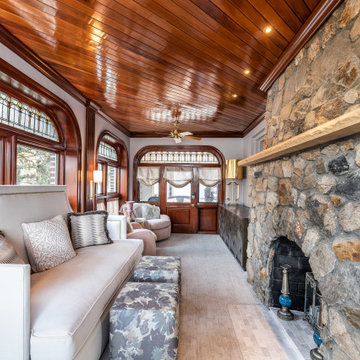
Design ideas for a transitional study room in New York with carpet, a standard fireplace, a stone fireplace surround, a freestanding desk, beige floor and timber.
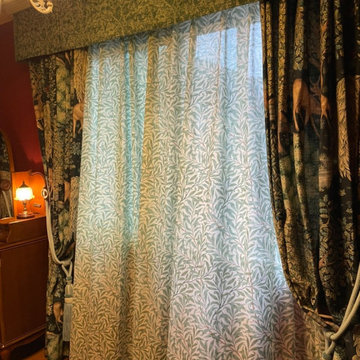
ウィリアムモリスが描く中世のインテリア。風が入るとやさしい表情に。大きな面積を占めるカーテンに細心の注意を払って世界観を出しました。
Photo of a small traditional study room in Tokyo Suburbs with red walls, plywood floors, a freestanding desk, brown floor, timber and wallpaper.
Photo of a small traditional study room in Tokyo Suburbs with red walls, plywood floors, a freestanding desk, brown floor, timber and wallpaper.
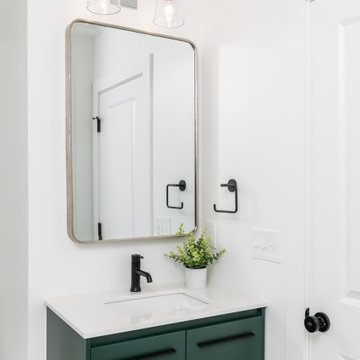
Our homeowners need a flex space and an existing cinder block garage was the perfect place. The garage was waterproofed and finished and now is fully functional as an open office space with a wet bar and a full bathroom. It is bright, airy and as private as you need it to be to conduct business on a day to day basis.
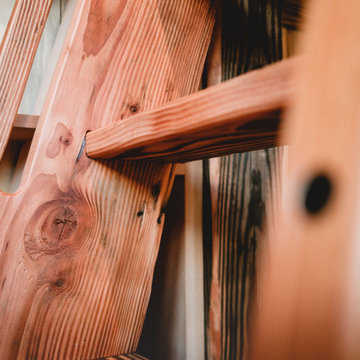
Office and Guestroom with sleeping loft. Reclaimed wood floors, wainscoting, millwork, paneling, timber frame, custom stickley style railings with tempered glass, custom ships ladder.
Home Office Design Ideas with Timber
7