Home Office Design Ideas with Timber

This is an example of a mid-sized country study room in Boston with beige walls, medium hardwood floors, a freestanding desk, timber and decorative wall panelling.
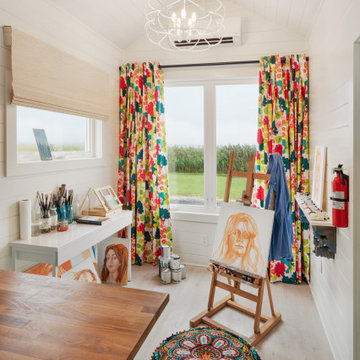
Inspiration for a small eclectic home office in Philadelphia with vinyl floors, timber, vaulted, white walls, a freestanding desk, beige floor and planked wall panelling.
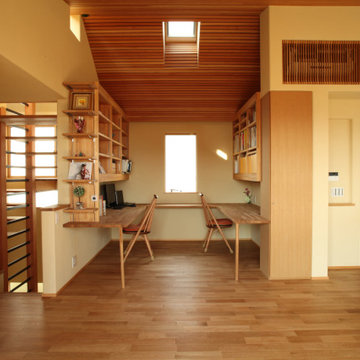
This is an example of a mid-sized modern study room in Other with white walls, medium hardwood floors, no fireplace, a built-in desk, beige floor and timber.

Wood burning stove in front of red painted tongue and groove wall linings and slate floor.
Inspiration for a small contemporary home studio in Other with red walls, slate floors, a wood stove, a tile fireplace surround, a built-in desk, black floor, timber and planked wall panelling.
Inspiration for a small contemporary home studio in Other with red walls, slate floors, a wood stove, a tile fireplace surround, a built-in desk, black floor, timber and planked wall panelling.
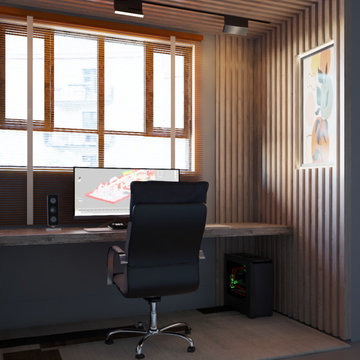
A truly functioning home office is indispensable for those who work from home. A place that offers functionality, comfort and helps in the performance of work and daily activities is essential for anyone who wants to have a good productivity in the profession. Adapte Design has amazing proposals for you.
Project: lawyer's home office.
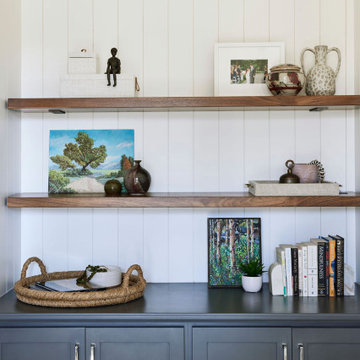
Small country study room in San Francisco with white walls, carpet, a freestanding desk, beige floor, timber and panelled walls.

半地下に埋められた寝室兼書斎。アイレベルが地面と近くなり落ち着いた空間に。
photo : Shigeo Ogawa
Inspiration for a mid-sized modern study room in Other with white walls, plywood floors, a wood stove, a brick fireplace surround, a built-in desk, brown floor, timber and planked wall panelling.
Inspiration for a mid-sized modern study room in Other with white walls, plywood floors, a wood stove, a brick fireplace surround, a built-in desk, brown floor, timber and planked wall panelling.

IQ Business Media Inc. wishes to expand the programming of their business brand by connecting with their audience in more dynamic ways and further enhance their position as a viable partner to national and international design markets. Bringing diverse stakeholders together to facilitate ongoing dialogue in the areas of design and architecture is a key goal of the organization.
Design Solutions:
Quality of space and brand delivery provide state-of-the-art technology in all the spaces.
Spaces can adapt to support the project and business needs. Onsite staff act as a conduit for culture, community, connecting people, companies, and industries by sharing expertise and developing meaningful relationships. Therefore, the spaces are flexible, easy to reconfigure, and adapt to diverse uses.
Software: Revit with Enscape plugin, Photoshop.
Designer Credit: www.linkedin.com/in/mahsa-taskini
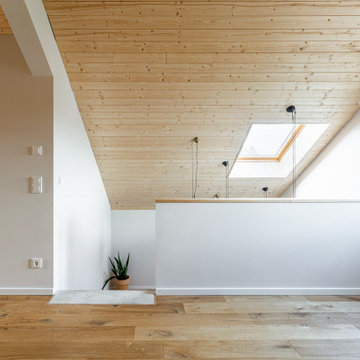
Photo of a modern study room in Frankfurt with beige walls, dark hardwood floors, brown floor and timber.
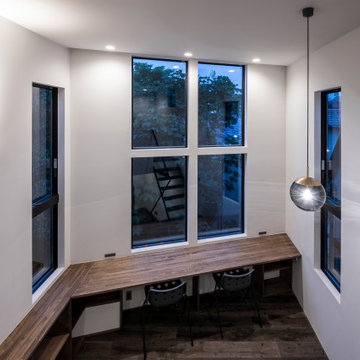
Small contemporary home office in Tokyo with a library, white walls, dark hardwood floors, no fireplace, a built-in desk, grey floor, timber and planked wall panelling.
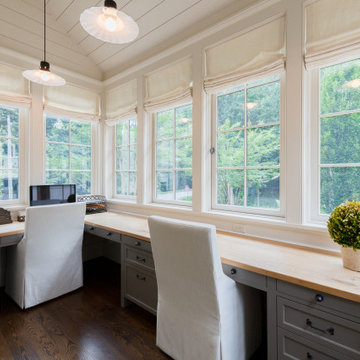
Small traditional home office in Atlanta with white walls, dark hardwood floors, a built-in desk, brown floor, timber and planked wall panelling.
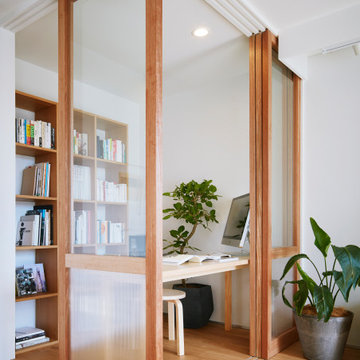
築18年のマンション住戸を改修し、寝室と廊下の間に10枚の連続引戸を挿入した。引戸は周辺環境との繋がり方の調整弁となり、廊下まで自然採光したり、子供の成長や気分に応じた使い方ができる。また、リビングにはガラス引戸で在宅ワークスペースを設置し、家族の様子を見守りながら引戸の開閉で音の繋がり方を調節できる。限られた空間でも、そこで過ごす人々が様々な距離感を選択できる、繋がりつつ離れられる家である。(写真撮影:Forward Stroke Inc.)
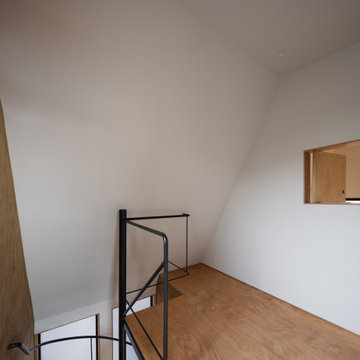
2階から3階に螺旋階段を上ると寝室前の小さなスペースがあります。ここに机を置き、ご主人のデスクワークを行うスペースとして使うことが想定されています。
Small contemporary study room in Tokyo with brown walls, medium hardwood floors, a freestanding desk, brown floor, timber and wood walls.
Small contemporary study room in Tokyo with brown walls, medium hardwood floors, a freestanding desk, brown floor, timber and wood walls.
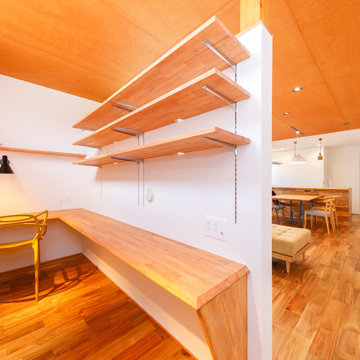
Design ideas for a mid-sized midcentury craft room in Other with white walls, medium hardwood floors, a built-in desk, timber and wallpaper.
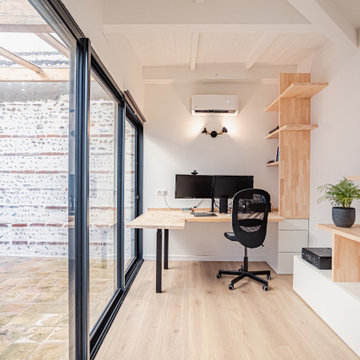
Cette chartreuse a subi de grosses modifications : à commencer par la suppression d'un pilier porteur (avec pose d'un IPN) et la reprise des faux plafonds pour faire apparaitre les poutres. Le sol a également été modifié avec la pose d'un nouveau parquet et les murs en briques et galets (qui avait été cachés derrière des doublages) ont été rénovés.
Il fallait absolument regagner en espace et en luminosité (point noir typique de ces maisons en fond de cour entre des immeubles).
Pour lier les différents espaces de vis, un grand meuble en semi sur-mesure court tout le long du rez-de-chaussée changeant de fonction au fil du mur : d'abord meuble tv, puis étagères, puis cuisine, puis bureau.
Pour ce projet, j'ai eu la chance de collaborer avec l'architecte Jean-Louis d'Esparbès qui s'est occupé de la partie structure du projet.
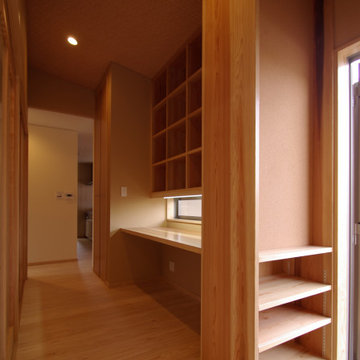
通用口付近に設けられた家族で利用するためのファミリー書斎コーナー(スタディスペース)である。
This is an example of a small asian study room in Other with beige walls, light hardwood floors, no fireplace, a tile fireplace surround, a built-in desk, beige floor, timber and wallpaper.
This is an example of a small asian study room in Other with beige walls, light hardwood floors, no fireplace, a tile fireplace surround, a built-in desk, beige floor, timber and wallpaper.
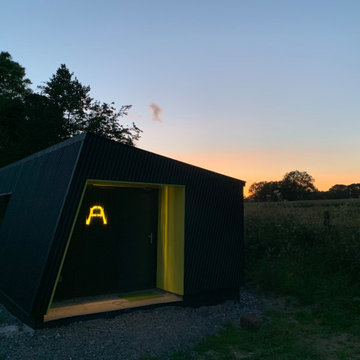
Self build garden/home office for Architect
Design ideas for a small contemporary home studio in West Midlands with beige walls, vinyl floors, no fireplace, a freestanding desk, green floor, timber and panelled walls.
Design ideas for a small contemporary home studio in West Midlands with beige walls, vinyl floors, no fireplace, a freestanding desk, green floor, timber and panelled walls.
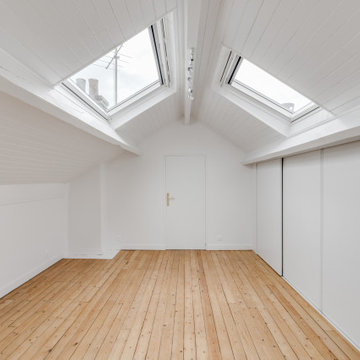
Inspiration for a mid-sized traditional home office in Paris with white walls, light hardwood floors, no fireplace, a freestanding desk, beige floor, timber and planked wall panelling.
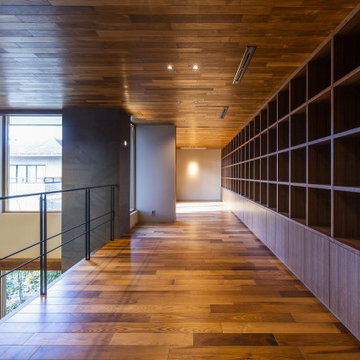
ギャラリーには14mの壁全面に飾り棚を設置しました。奥の空間を小さな書斎として間仕切れるように吊り建具が壁に隠れています。
Design ideas for an expansive study room in Kyoto with white walls, dark hardwood floors, brown floor and timber.
Design ideas for an expansive study room in Kyoto with white walls, dark hardwood floors, brown floor and timber.
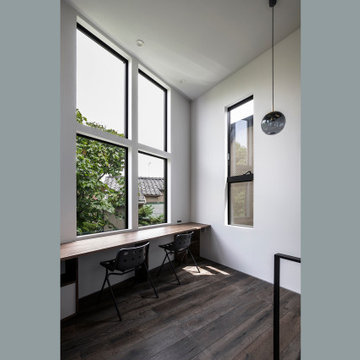
Inspiration for a small contemporary home office in Tokyo with a library, white walls, dark hardwood floors, no fireplace, a built-in desk, grey floor, timber and planked wall panelling.
Home Office Design Ideas with Timber
1