Home Office Design Ideas with Timber
Refine by:
Budget
Sort by:Popular Today
1 - 20 of 40 photos
Item 1 of 3

Advisement + Design - Construction advisement, custom millwork & custom furniture design, interior design & art curation by Chango & Co.
Design ideas for a mid-sized transitional study room in New York with grey walls, carpet, no fireplace, a built-in desk, grey floor, timber and planked wall panelling.
Design ideas for a mid-sized transitional study room in New York with grey walls, carpet, no fireplace, a built-in desk, grey floor, timber and planked wall panelling.
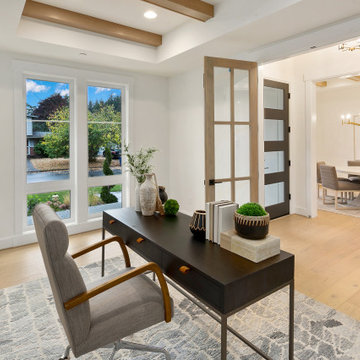
The Victoria's Home Office is designed to inspire productivity and creativity. The centerpiece of the room is a dark wooden desk, providing a sturdy and elegant workspace. The shiplap ceiling adds character and texture to the room, creating a cozy and inviting atmosphere. A gray rug adorns the floor, adding a touch of softness and comfort underfoot. The white walls provide a clean and bright backdrop, allowing for focus and concentration. Accompanying the desk are gray chairs that offer both comfort and style, allowing for comfortable seating during work hours. The office is complete with wooden 6-lite doors, adding a touch of sophistication and serving as a stylish entryway to the space. The Victoria's Home Office provides the perfect environment for work and study, combining functionality and aesthetics to enhance productivity and creativity.
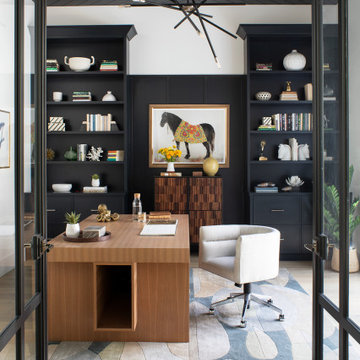
This fabulous home office was so appreciated when everything was shut down due to the virus. To the right is an outdoor pergola patio with a fireplace and slide-back doors that open the space up and extend the room. The desk is custom designed. The mortise and tenon design allows lots of openings to hide hard drives and wiring which is always the downfall of a great home office. It was a must from us as a design firm that all technology be hidden when not in use.
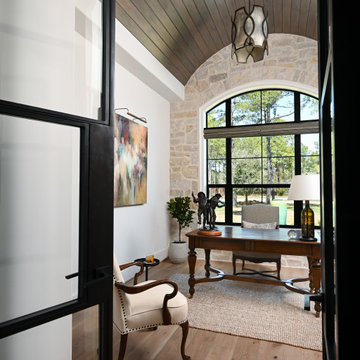
Behind iron French Doors, is this masculine home office. It's stunning architectural features include a wood-paneled barrel ceiling, and stone accent wall. .
Personal touches of art, family heirlooms, and a collection of acoustic guitars elevate the overall design.
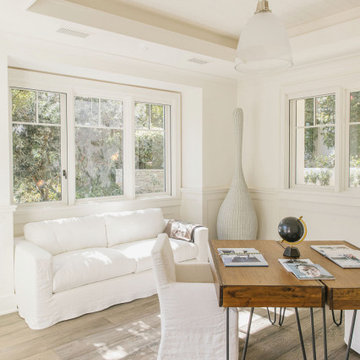
Burdge Architects- Traditional Cape Cod Style Home. Located in Malibu, CA.
Inspiration for a mid-sized beach style study room in Los Angeles with white walls, light hardwood floors, a freestanding desk, brown floor, timber and decorative wall panelling.
Inspiration for a mid-sized beach style study room in Los Angeles with white walls, light hardwood floors, a freestanding desk, brown floor, timber and decorative wall panelling.
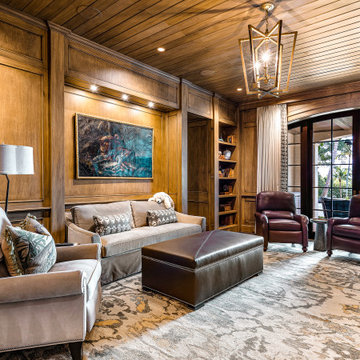
Expansive transitional home office in Miami with a library, brown walls, dark hardwood floors, a two-sided fireplace, brown floor, timber, wood walls and a stone fireplace surround.
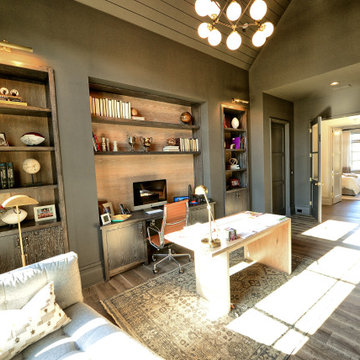
Built-in storage and open shelving with lighting make this home office a great place for work or just paying bills. Wood-look tiles give this room a truly durable floor and a shiplap ceiling above helps give the room a warm feeling..
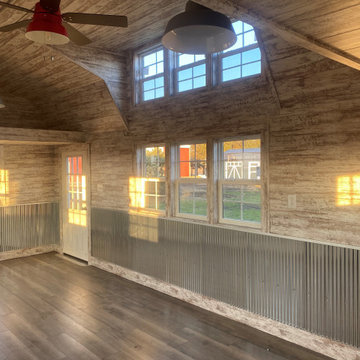
Fully finished Magnolia interior. The customer was needing a storefront for their puppy sales. So we provided them with a one of a kind. Whitewashed shiplap interior. Finished it off with a beautiful farmhouse fan.
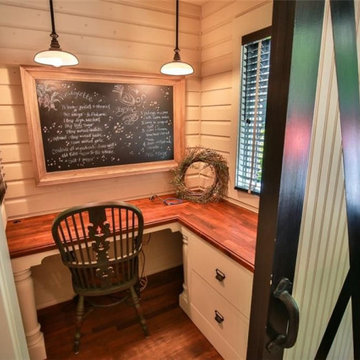
Photo of a small transitional study room in DC Metro with medium hardwood floors, a built-in desk, timber and planked wall panelling.
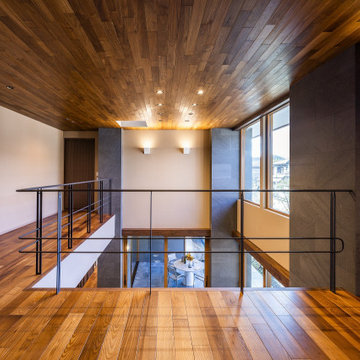
ギャラリーの様子
This is an example of an expansive home office in Kyoto with a library, white walls, dark hardwood floors, brown floor and timber.
This is an example of an expansive home office in Kyoto with a library, white walls, dark hardwood floors, brown floor and timber.
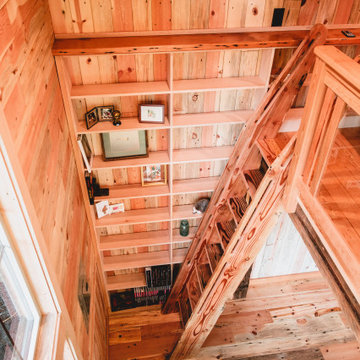
Office and Guestroom with sleeping loft. Reclaimed wood floors, wainscoting, millwork, paneling, timber frame, custom stickley style railings with tempered glass, custom ships ladder.
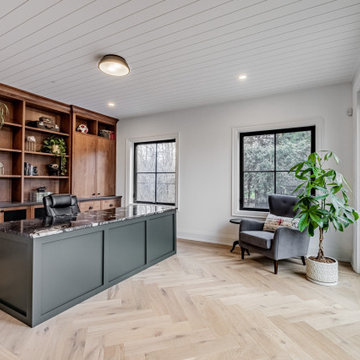
This floor to ceiling built in brings function and beauty to this office space. Light oak flooring in a herringbone pattern and the white shiplap ceiling add those special touches and tie this room nicely to other spaces throughout the home. The large windows and 8ft tall sliding doors bring the outdoors inside.
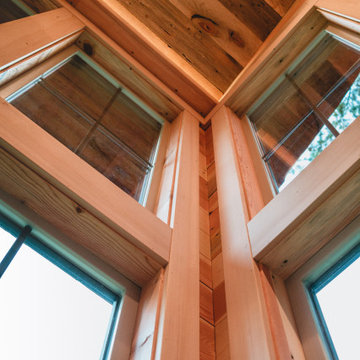
Office and Guestroom with sleeping loft. Reclaimed wood floors, wainscoting, millwork, paneling, timber frame, custom stickley style railings with tempered glass, custom ships ladder.
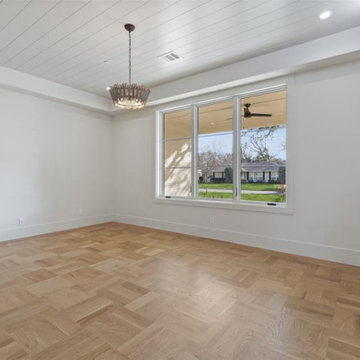
This is an example of a large modern study room in Dallas with white walls, light hardwood floors, a freestanding desk, beige floor and timber.
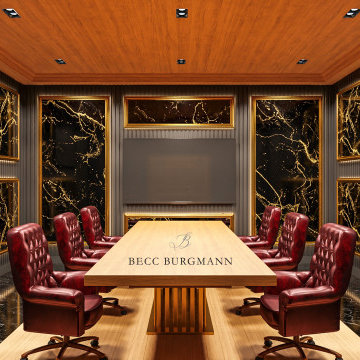
This boardroom is nothing short of impressive and a place anyone would not only be happy to meet at, but relish the opportunity to! From the mahogany and comfy leather chairs to the gold covered wainscotting and gold vein black marble. Wooden floorboards in the place of a rug and 3 screens to ensure all participants comfortably see them, there is nothing about this boardroom I don’t love!
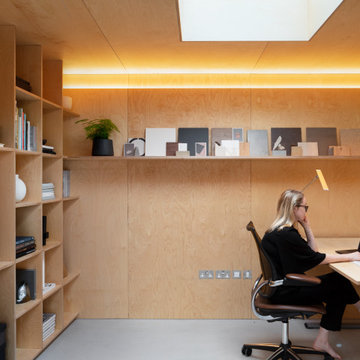
Main office space - lights on
Design ideas for a mid-sized contemporary home studio in Hertfordshire with concrete floors, a freestanding desk, timber and wood walls.
Design ideas for a mid-sized contemporary home studio in Hertfordshire with concrete floors, a freestanding desk, timber and wood walls.
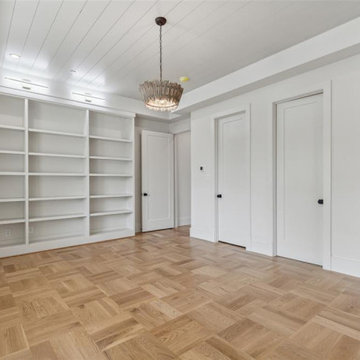
Large modern study room in Dallas with white walls, light hardwood floors, a freestanding desk, beige floor and timber.

This custom farmhouse homework room is the perfect spot for kids right off of the kitchen. It was created with custom Plain & Fancy inset cabinetry in white. Space for 2 to sit and plenty of storage space for papers and office supplies.
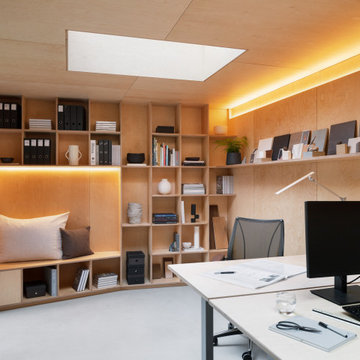
Office space
Mid-sized contemporary home studio in Hertfordshire with concrete floors, a freestanding desk, grey floor, timber and wood walls.
Mid-sized contemporary home studio in Hertfordshire with concrete floors, a freestanding desk, grey floor, timber and wood walls.
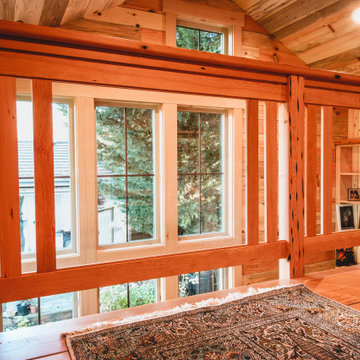
Office and Guestroom with sleeping loft. Reclaimed wood floors, wainscoting, millwork, paneling, timber frame, custom stickley style railings with tempered glass, custom ships ladder.
Home Office Design Ideas with Timber
1