Home Office Design Ideas with Painted Wood Floors and Travertine Floors
Refine by:
Budget
Sort by:Popular Today
1 - 20 of 944 photos
Item 1 of 3

Design ideas for a small eclectic study room in Saint Petersburg with blue walls, painted wood floors, a built-in desk, brown floor, coffered and wallpaper.
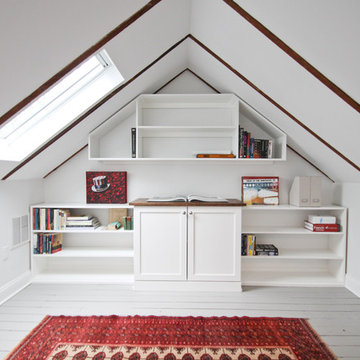
Design ideas for a mid-sized country study room in Bridgeport with white walls, painted wood floors, no fireplace, a built-in desk and grey floor.
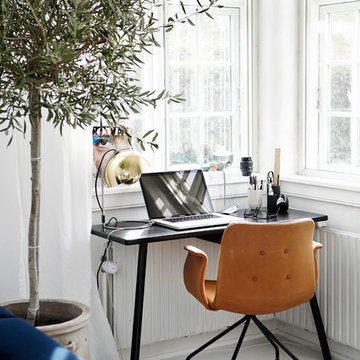
Mia Mortensen © Houzz 2016
Photo of a small scandinavian study room in Wiltshire with white walls, painted wood floors and a freestanding desk.
Photo of a small scandinavian study room in Wiltshire with white walls, painted wood floors and a freestanding desk.
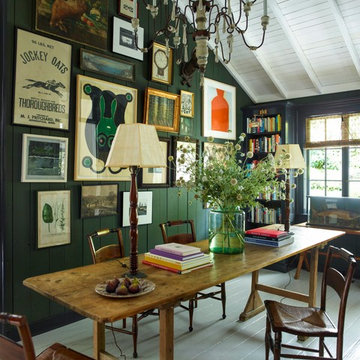
This property was transformed from an 1870s YMCA summer camp into an eclectic family home, built to last for generations. Space was made for a growing family by excavating the slope beneath and raising the ceilings above. Every new detail was made to look vintage, retaining the core essence of the site, while state of the art whole house systems ensure that it functions like 21st century home.
This home was featured on the cover of ELLE Décor Magazine in April 2016.
G.P. Schafer, Architect
Rita Konig, Interior Designer
Chambers & Chambers, Local Architect
Frederika Moller, Landscape Architect
Eric Piasecki, Photographer
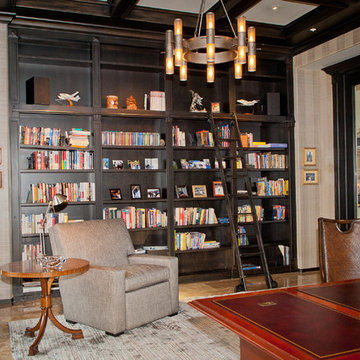
BRENDA JACOBSON PHOTOGRAPHY
Photo of a large arts and crafts home office in Phoenix with a library, multi-coloured walls, travertine floors, no fireplace and a freestanding desk.
Photo of a large arts and crafts home office in Phoenix with a library, multi-coloured walls, travertine floors, no fireplace and a freestanding desk.

Large arts and crafts home office in Phoenix with a library, travertine floors, no fireplace and grey walls.
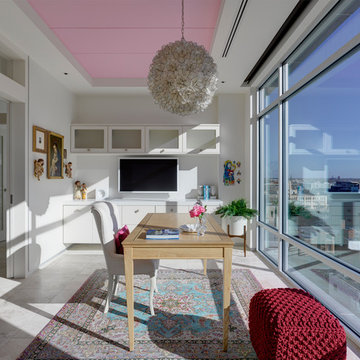
Urban Home Office - Interior with skyline views - Architecture/Design: HAUS | Architecture + LEVEL Interiors - Photography: Ryan Kurtz
Photo of a mid-sized contemporary home office in Indianapolis with white walls, travertine floors and a freestanding desk.
Photo of a mid-sized contemporary home office in Indianapolis with white walls, travertine floors and a freestanding desk.
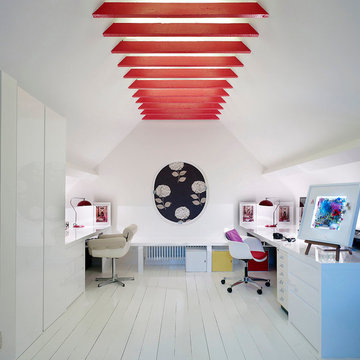
Killian O'Sullivan
Photo of a contemporary study room in London with white walls, painted wood floors, no fireplace, a built-in desk and white floor.
Photo of a contemporary study room in London with white walls, painted wood floors, no fireplace, a built-in desk and white floor.
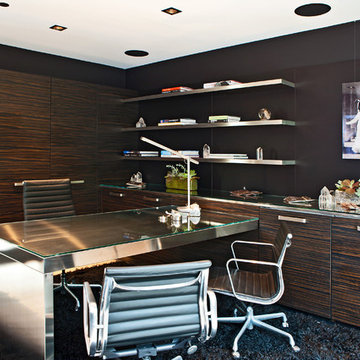
Builder/Designer/Owner – Masud Sarshar
Photos by – Simon Berlyn, BerlynPhotography
Our main focus in this beautiful beach-front Malibu home was the view. Keeping all interior furnishing at a low profile so that your eye stays focused on the crystal blue Pacific. Adding natural furs and playful colors to the homes neutral palate kept the space warm and cozy. Plants and trees helped complete the space and allowed “life” to flow inside and out. For the exterior furnishings we chose natural teak and neutral colors, but added pops of orange to contrast against the bright blue skyline.
This masculine and sexy office is fit for anyone. Custom zebra wood cabinets and a stainless steel desk paired with a shag rug to soften the touch. Stainless steel floating shelves have accents of the owners touch really makes this a inviting office to be in.
JL Interiors is a LA-based creative/diverse firm that specializes in residential interiors. JL Interiors empowers homeowners to design their dream home that they can be proud of! The design isn’t just about making things beautiful; it’s also about making things work beautifully. Contact us for a free consultation Hello@JLinteriors.design _ 310.390.6849_ www.JLinteriors.design
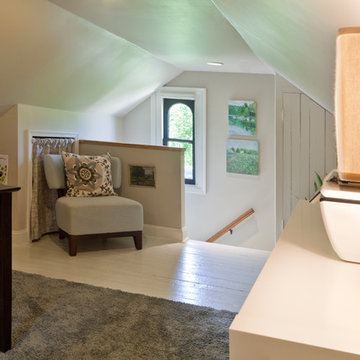
Trying to find a quiet corner in one's house for an office can be tough, but it also can be an adventure!
Reworking spaces in our homes so that they work better for our families as they grow and change is something we all need to do from time to time-- and it can give your house a new lease on life.
One room that took on a new identity in this old farmhouse was the third floor attic space--a room that is much like a treehouse with its small footprint, high perch, lofty views of the landscape, and sloping ceiling.
The space has been many things over the past two decades- a bedroom, a guest room, a hang-out for kids... but NOW it is the 'world headquarters' for my client's business. :)
Adding all the funky touches that make it a cozy personal space made all the difference...like lots of live green plants, vintage original artwork, architectural salvage window sashes, a repurposed and repainted dresser from the 1940's, and, of course, my client's favorite photos.
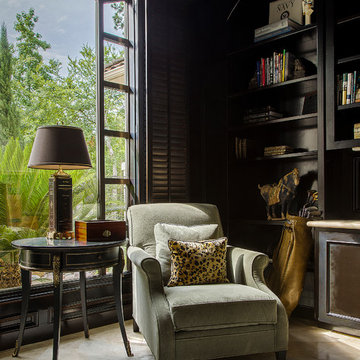
This cozy reading space dramatically changed when the cabinetry was stained a dark ebony from a light beech color. It instantly became the perfect spot to curl up and read a book with a beautiful view to the outside. A cow hide rug under some soft velvet chairs mixed with the warm dark walls create the perfect sanctuary.
Erika Barczak, By Design Interiors Inc.
Photo Credit: Daniel Angulo www.danielangulo.com
Builder: Kichi Creek Builders
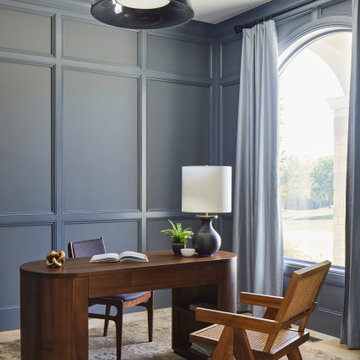
Our Ridgewood Estate project is a new build custom home located on acreage with a lake. It is filled with luxurious materials and family friendly details.
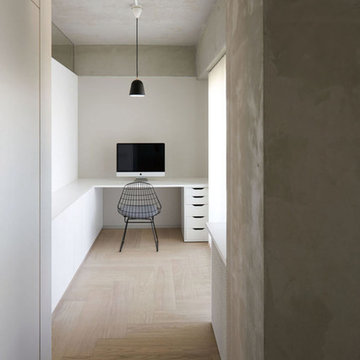
ギャラリーに暮らす家 PHOTO by Masaya Yoshimura, Copist
Industrial home office in Tokyo with white walls, painted wood floors, a built-in desk and beige floor.
Industrial home office in Tokyo with white walls, painted wood floors, a built-in desk and beige floor.
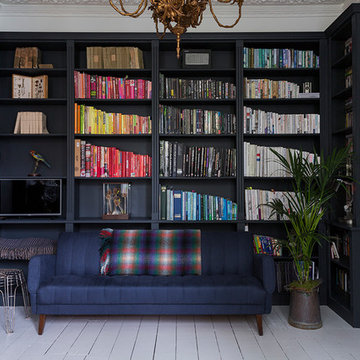
Owner Supplied
This is an example of a mid-sized eclectic study room in London with blue walls, painted wood floors and white floor.
This is an example of a mid-sized eclectic study room in London with blue walls, painted wood floors and white floor.
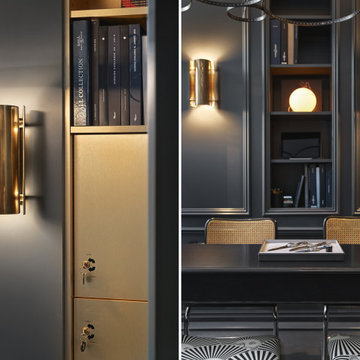
Inspiration for a small traditional study room in London with black walls, painted wood floors, no fireplace, a freestanding desk and black floor.
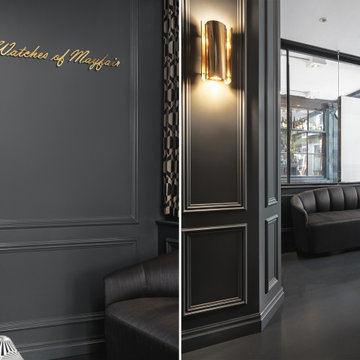
Small traditional study room in London with black walls, painted wood floors, no fireplace, a freestanding desk and black floor.
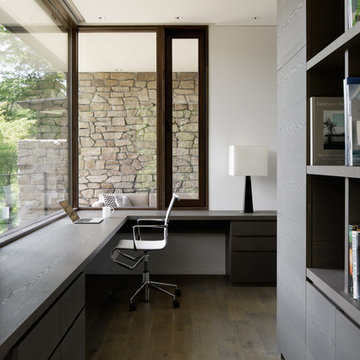
Modern home office in Other with white walls, painted wood floors, a built-in desk and grey floor.
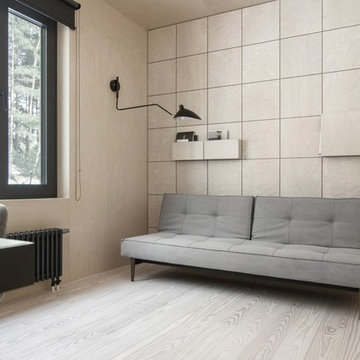
INT2 architecture
Small home office with a library, beige walls, painted wood floors, a freestanding desk and beige floor.
Small home office with a library, beige walls, painted wood floors, a freestanding desk and beige floor.
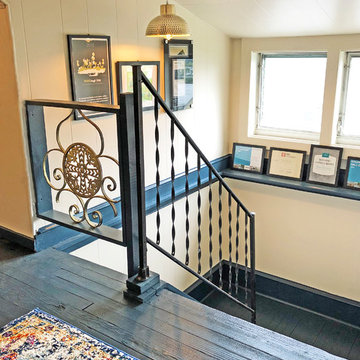
Inspiration for a mid-sized contemporary home studio in Philadelphia with white walls, painted wood floors, a freestanding desk and blue floor.
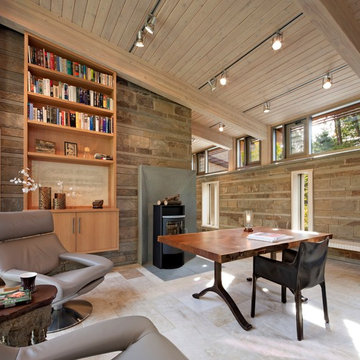
Inspiration for a large contemporary study room in Boston with a wood stove, a freestanding desk, beige floor, beige walls and travertine floors.
Home Office Design Ideas with Painted Wood Floors and Travertine Floors
1