Home Office Design Ideas with Grey Walls and Wallpaper
Refine by:
Budget
Sort by:Popular Today
1 - 20 of 369 photos
Item 1 of 3

Design ideas for a small contemporary study room in Atlanta with grey walls, light hardwood floors, a freestanding desk, yellow floor and wallpaper.

Enhance your workspace with custom office cabinetry that spans from floor to ceiling, featuring illuminated glass panels that expose a sleek bookshelf. This bespoke design not only maximizes storage but also adds a touch of sophistication to your office environment. The illuminated glass panels showcase your book collection or decorative items, creating a captivating focal point while infusing your workspace with a modern aesthetic and ample functionality.
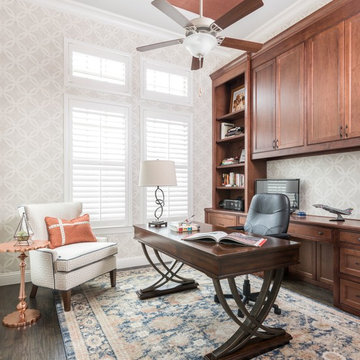
A transitional study serving its duality of business and personal activities. The use of wallpaper on both the walls and ceiling gives the room a visual interest through pattern and color. The use of the indigo blue and copper jewel tones throughout the area rug and accessories create a fabulous, yet functional space.
Michael Hunter Photography
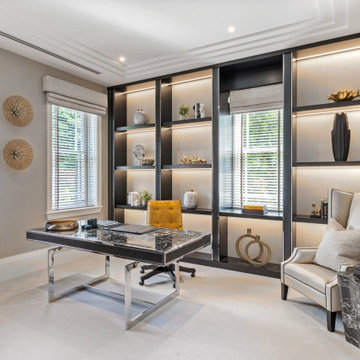
Design ideas for a contemporary home office in Surrey with grey walls, a freestanding desk, grey floor and wallpaper.

The juxtaposition of soft texture and feminine details against hard metal and concrete finishes. Elements of floral wallpaper, paper lanterns, and abstract art blend together to create a sense of warmth. Soaring ceilings are anchored by thoughtfully curated and well placed furniture pieces. The perfect home for two.
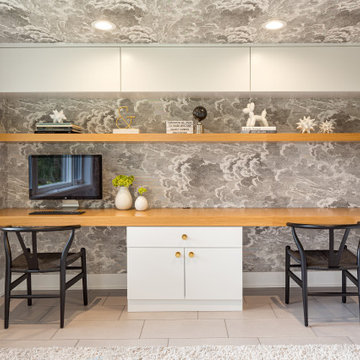
Inspiration for a contemporary home office in Portland with grey walls, a built-in desk, grey floor, wallpaper and wallpaper.
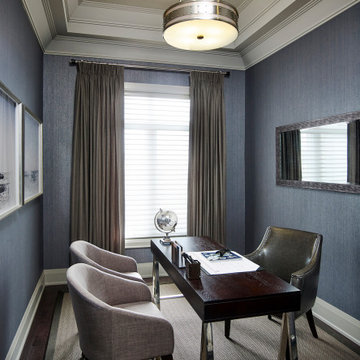
Photo of a mid-sized transitional home office in Toronto with grey walls, dark hardwood floors, a freestanding desk, brown floor, coffered and wallpaper.
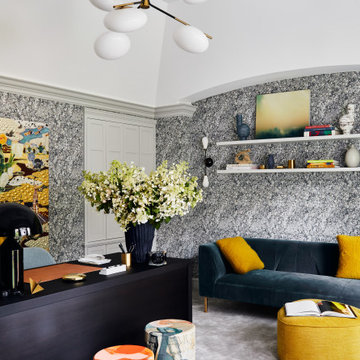
Key decor elements include:
Chandelier: Champignon chandelier by West Elm
Desk: custom desk by Rosewood Shop
Sofa: Gates sofa from The Future Perfect with DG Cassia fabric from Osborne and Little
Sofa pillows: Mohair pillows by Hawkins New York
Ceramic Stools: Reinaldo Sanguino stools from the Future Perfect
Wall sconces: Dyad by Apparatus
Bench: Freeman bench by DDC/Minotti
Desk lamp: Atollo table lamp by Oluce
Vases on shelf: Matthias Kaiser Wayward vases from The Future Perfect
Wallpaper: Florence wallpaper by Schumacher
Vase on desk: Volcano Vase by Chris Wolston from The Future Perfect
Art behind desk: Makoto Fujimara
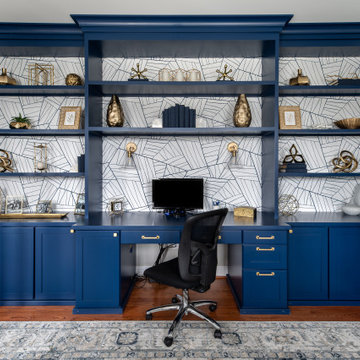
This is an example of a transitional home office in Philadelphia with grey walls, medium hardwood floors, no fireplace, a built-in desk, brown floor and wallpaper.
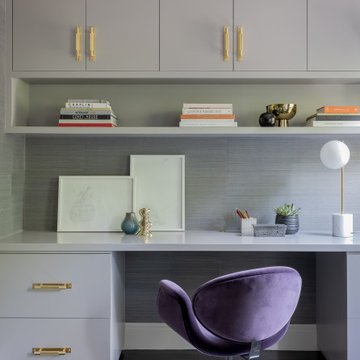
Mid-sized transitional home office in Boston with a library, grey walls, dark hardwood floors, a built-in desk, brown floor and wallpaper.
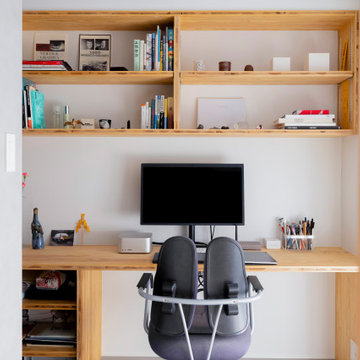
コア型収納で職住を別ける家
本計画は、京都市左京区にある築30年、床面積73㎡のマンショリノベーションです。
リモートワークをされるご夫婦で作業スペースと生活のスペースをゆるやかに分ける必要がありました。
そこで、マンション中心部にコアとなる収納を設け職と住を分ける計画としました。
約6mのカウンターデスクと背面には、収納を設けています。コンパクトにまとめられた
ワークスペースは、人の最小限の動作で作業ができるスペースとなっています。また、
ふんだんに設けられた収納スペースには、仕事の物だけではなく、趣味の物なども収納
することができます。仕事との物と、趣味の物がまざりあうことによっても、ゆとりがうまれています。
近年リモートワークが増加している中で、職と住との関係性が必要となっています。
多様化する働き方と住まいの考えかたをコア型収納でゆるやかに繋げることにより、
ONとOFFを切り替えながらも、豊かに生活ができる住宅となりました。
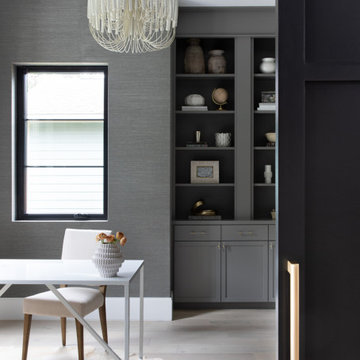
Gray grasscloth wallpapered office
This is an example of a modern home office in Austin with grey walls, a freestanding desk and wallpaper.
This is an example of a modern home office in Austin with grey walls, a freestanding desk and wallpaper.
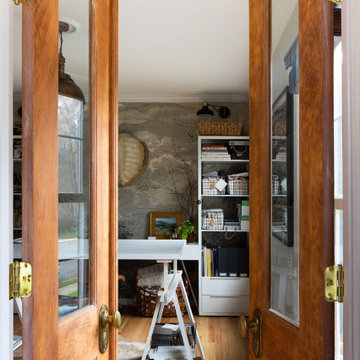
Custom doors were sourced, and combined with antique hardware, to create a unique first impression in this home office.
Photo of a mid-sized eclectic home studio in Austin with grey walls, light hardwood floors, no fireplace, a freestanding desk and wallpaper.
Photo of a mid-sized eclectic home studio in Austin with grey walls, light hardwood floors, no fireplace, a freestanding desk and wallpaper.
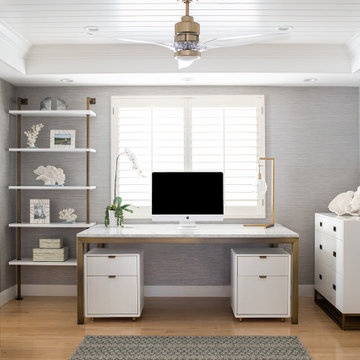
This glamorous home office features a recessed ceiling, wallpaper, brass hardware, plenty of storage and work spaces.
This is an example of a mid-sized beach style home office in Los Angeles with grey walls, light hardwood floors, a stone fireplace surround, a freestanding desk, timber, recessed, beige floor and wallpaper.
This is an example of a mid-sized beach style home office in Los Angeles with grey walls, light hardwood floors, a stone fireplace surround, a freestanding desk, timber, recessed, beige floor and wallpaper.
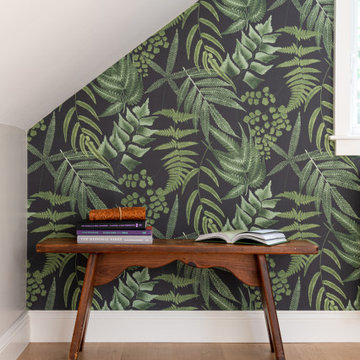
Inspiration for a small country home studio in Boston with grey walls, light hardwood floors, a freestanding desk, beige floor and wallpaper.
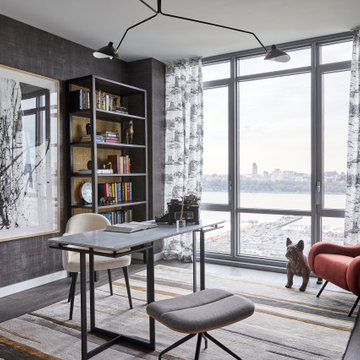
Modern art is flanked by two etageres in this home office. Meanwhile, the dark wallpaper is juxtaposed by the bespoke toile window dressing.
Design ideas for a contemporary home office in Tampa with grey walls and wallpaper.
Design ideas for a contemporary home office in Tampa with grey walls and wallpaper.
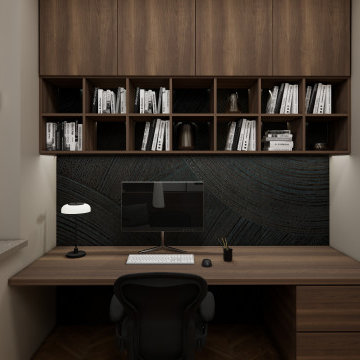
Das warme Nussbaumholz der individuell designten Schreibtisch Kombination passt zu dem männlich markanten Stil der gesamten Wohnung. Auch hier taucht die Tapete wieder auf und schafft einen tollen Hintergrund für das warme Holz. Stauraum ist im Homeoffice das wichtigste, um Ordnung zu halten, daher empfiehlt sich eine Kombination aus offenen und geschlossenen Elementen.
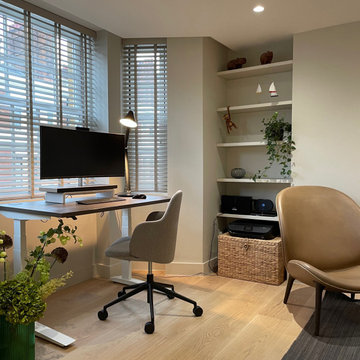
Destination Bloomsbury
Bloomsbury is one of central London’s hidden in-between gems, offering much history and great places to live, with many purpose-built flats from the beginning of the last century.
When refurbishing such spaces, it is vital to reflect the charm of the original without the need to be nostalgic. It is about small details, material choice, proportions, fixtures and fittings, kitchen and bathroom style and all over quality of execution.
The apartments in the building at hand had already been desecrated by previous refurbishments but this did not prevent finding a contemporary visual tone well suited for the flat at hand. What we were looking for was to bring some of its intended gentle character back to life in a contemporary fashion. A basic requirement to make a space work is to look at its proportions and material choices of fixtures and fittings, colour, wallpaper, tiles and of course furniture. This might be obvious, but it is surprising how often the subtle differences are not observed and therefore not beneficial for the space.
For this small 2-bedroom top floor flat we initially looked at previous added elements we could remove to ‘open’ the space visually, then decided what contemporary character the space would benefit from and listened to what would make the client comfortable. The owners general brief was to present the space visually as ‘clean’ as possible with a warm touch.
To create this, we chose one base colour to set the tone, same colour for doors, doorframes, skirting, built in wardrobes, etc. A similar tone of couleur was chosen for transition spaces, bedrooms and bathrooms but gave the entrance and kitchen cabinets their own tone. The made to measure kitchen was chosen for its style and quality of craftsmanship, well suited for the small space and character of the flat. It has good proportions with simple handle detail, no added fixtures to keep the visual impression uninterrupted but offering a colour contrast and point of interest.
The client preferred venetian blinds, we found a version in same colour as the walls, this way the visual impression of the background stays non interrupted.
In the master bedroom we moved one wall towards the shower room to free some space to fit a super king size bed. Both bedrooms received new built-in wardrobes with sliding doors, well suited for small spaces.
The bathroom tiles and furniture chosen in matt ceramics work well with the over-all colour of the flat. The sanitary ware and fittings are light in character of perfect proportion for the space and have a timeless feel. We installed underfloor heating in all rooms to free wall space.
The furniture was to be tone in tone to keep a ‘quiet’ flow. To create variety, we chose different surface textures. Now art- work will add highlights and dynamics to the space.
All in all, the result was delivered on time with slight budget additions due to changes requested during the process, everyone is happy, and a new home is enjoyed by its owner.
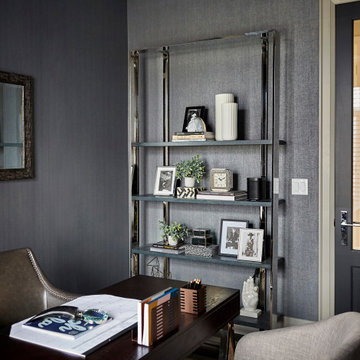
Mid-sized transitional home office in Toronto with grey walls, dark hardwood floors, a freestanding desk, brown floor, coffered and wallpaper.
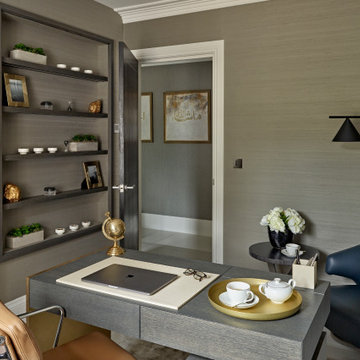
Study
Inspiration for a mid-sized contemporary study room in London with grey walls, medium hardwood floors, a freestanding desk, brown floor and wallpaper.
Inspiration for a mid-sized contemporary study room in London with grey walls, medium hardwood floors, a freestanding desk, brown floor and wallpaper.
Home Office Design Ideas with Grey Walls and Wallpaper
1