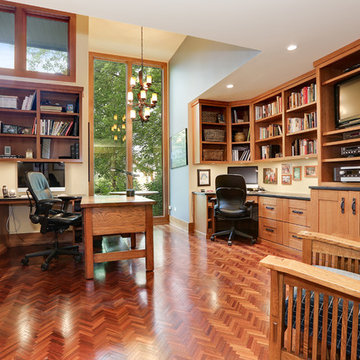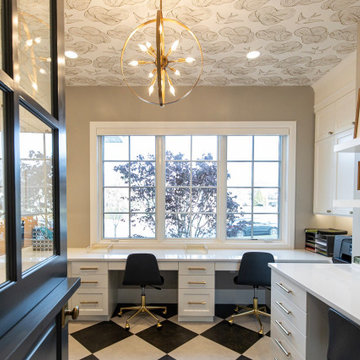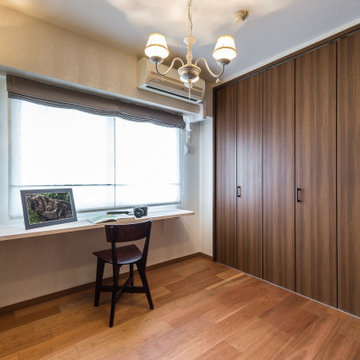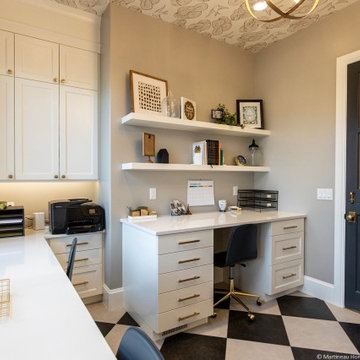Home Office Design Ideas with Multi-Coloured Floor and Wallpaper
Refine by:
Budget
Sort by:Popular Today
1 - 4 of 4 photos
Item 1 of 3

The Home Office and Den includes space for 2 desks, and full-height custom-built in shelving and cabinetry units.
The homeowner had previously updated their mid-century home to match their Prairie-style preferences - completing the Kitchen, Living and DIning Rooms. This project included a complete redesign of the Bedroom wing, including Master Bedroom Suite, guest Bedrooms, and 3 Baths; as well as the Office/Den and Dining Room, all to meld the mid-century exterior with expansive windows and a new Prairie-influenced interior. Large windows (existing and new to match ) let in ample daylight and views to their expansive gardens.
Photography by homeowner.

Photo of a mid-sized transitional study room in Salt Lake City with grey walls, porcelain floors, no fireplace, a built-in desk, multi-coloured floor and wallpaper.

第二応接間にカウンターを設けています。カーテンを上げると博多湾を一望できます。ときにご主人様の写真撮影や読書のスペースになったり、ピアノを置いていますので、奥様もここでゆっくり音楽を楽しめます。そして、子供さんが帰ってきた時の寝泊まり部屋になります。
Study room in Fukuoka with multi-coloured walls, plywood floors, a built-in desk, multi-coloured floor, wallpaper and wallpaper.
Study room in Fukuoka with multi-coloured walls, plywood floors, a built-in desk, multi-coloured floor, wallpaper and wallpaper.

This is an example of a mid-sized transitional study room in Salt Lake City with grey walls, porcelain floors, no fireplace, a built-in desk, multi-coloured floor and wallpaper.
Home Office Design Ideas with Multi-Coloured Floor and Wallpaper
1