All Fireplace Surrounds Home Office Design Ideas with Wallpaper
Refine by:
Budget
Sort by:Popular Today
1 - 20 of 140 photos
Item 1 of 3
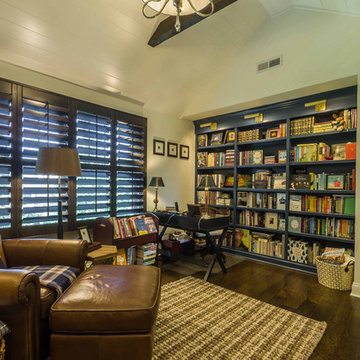
This 1990s brick home had decent square footage and a massive front yard, but no way to enjoy it. Each room needed an update, so the entire house was renovated and remodeled, and an addition was put on over the existing garage to create a symmetrical front. The old brown brick was painted a distressed white.
The 500sf 2nd floor addition includes 2 new bedrooms for their teen children, and the 12'x30' front porch lanai with standing seam metal roof is a nod to the homeowners' love for the Islands. Each room is beautifully appointed with large windows, wood floors, white walls, white bead board ceilings, glass doors and knobs, and interior wood details reminiscent of Hawaiian plantation architecture.
The kitchen was remodeled to increase width and flow, and a new laundry / mudroom was added in the back of the existing garage. The master bath was completely remodeled. Every room is filled with books, and shelves, many made by the homeowner.
Project photography by Kmiecik Imagery.
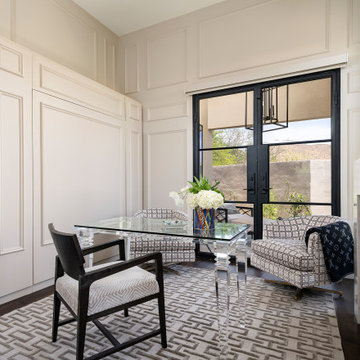
Initially built as a new garage for a car enthusiast, this project evolved into a car collection showroom, guesthouse and entertaining space. We were challenged with carrying many of the traditional elements from the main house into our design while making this space more contemporary. The result feels eclectic, collected, and distinct. Inspired by the interiors of our client’s cars, we created a custom sectional featuring a pearlized cobalt leather. For interest, we had martini chairs upholstered in Pierre Frey fabric and used Phillip Jeffries wallcoverings throughout. To turn the office into a hospitable room for guests, we installed a custom murphy bed with cabinetry storage on either side and treated it with molding for a built-in look.
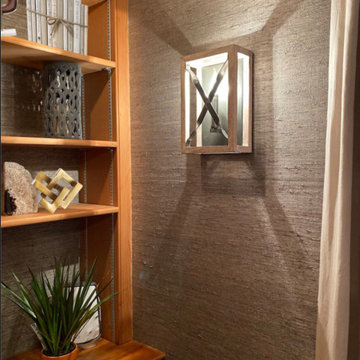
This home office was dubbed the library, due to its built in bookshelves and handsome wood paneling. The client loves textures, and there is an abundance of it here. The desk has a concrete top, the ceiling solitaire fixtures the same.
The walls are covered in a rich gray grasscloth from Phillip Jeffries, that warms the room. RL Linen drapery block the glare when needed. A washable rug grounds the room, in case of accidents when snacking at his desk.
The room doubles as a guest room, the performance linen covered sleep sofa impervious to spills. It's a great place to curl up with a book and a fluffy throw.
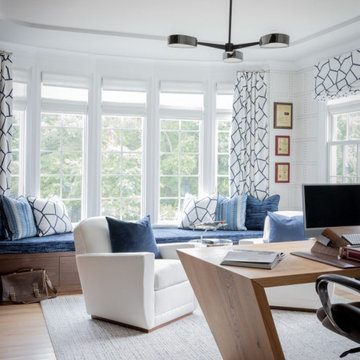
Aviation inspired home office with walnut built-in bench, granite fireplace wall and walnut shelving units. White grass cloth wallpaper has polished chrome rivets to suggest an airplane hangar.
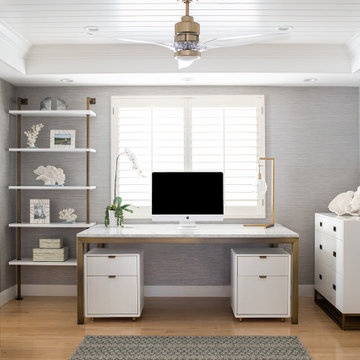
This glamorous home office features a recessed ceiling, wallpaper, brass hardware, plenty of storage and work spaces.
This is an example of a mid-sized beach style home office in Los Angeles with grey walls, light hardwood floors, a stone fireplace surround, a freestanding desk, timber, recessed, beige floor and wallpaper.
This is an example of a mid-sized beach style home office in Los Angeles with grey walls, light hardwood floors, a stone fireplace surround, a freestanding desk, timber, recessed, beige floor and wallpaper.
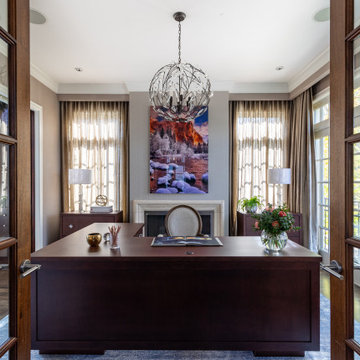
Home office with large windows. An inspiring setting to work in.
This is an example of a mid-sized transitional home office in Chicago with brown walls, dark hardwood floors, a standard fireplace, a stone fireplace surround, a freestanding desk, brown floor and wallpaper.
This is an example of a mid-sized transitional home office in Chicago with brown walls, dark hardwood floors, a standard fireplace, a stone fireplace surround, a freestanding desk, brown floor and wallpaper.
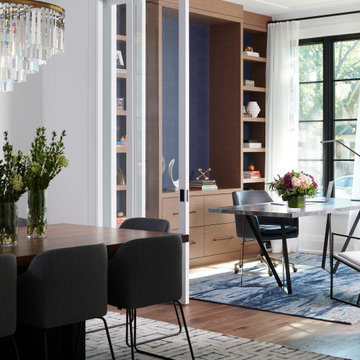
Large contemporary study room in Toronto with white walls, dark hardwood floors, a standard fireplace, a stone fireplace surround, a freestanding desk, brown floor, recessed and wallpaper.
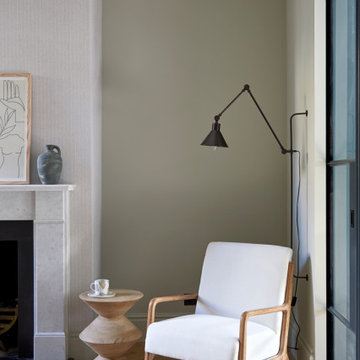
A relaxing reading corner in the second study in this house.
Inspiration for a large contemporary home office in Wiltshire with green walls, a standard fireplace, medium hardwood floors, a stone fireplace surround, a freestanding desk and wallpaper.
Inspiration for a large contemporary home office in Wiltshire with green walls, a standard fireplace, medium hardwood floors, a stone fireplace surround, a freestanding desk and wallpaper.
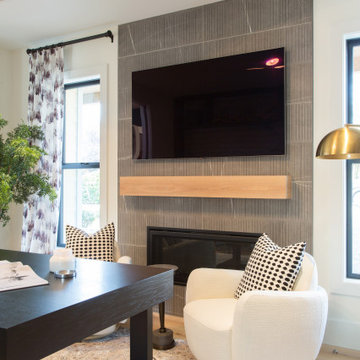
An inspiring and efficient home office space is now more important than ever. We designed this home office space to be a reflection of our clients passion for their work.
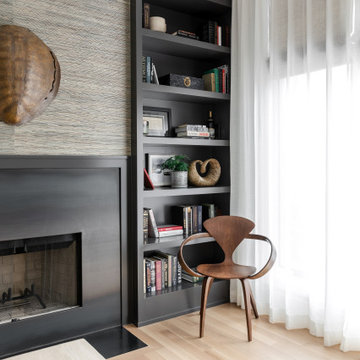
Traditional-industrial custom bungalow in Calgary.
Transitional home office in Calgary with a standard fireplace, a metal fireplace surround and wallpaper.
Transitional home office in Calgary with a standard fireplace, a metal fireplace surround and wallpaper.
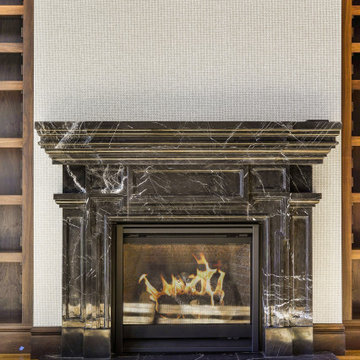
Photo of a large home office in Salt Lake City with a library, brown walls, medium hardwood floors, a standard fireplace, a stone fireplace surround, brown floor, coffered and wallpaper.
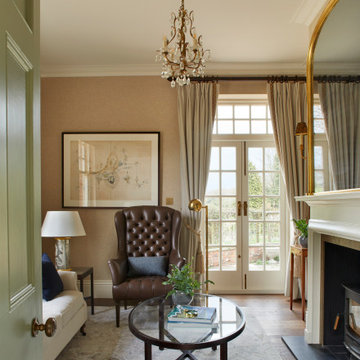
Gentleman's Snug
Inspiration for a mid-sized country home office in London with a library, beige walls, dark hardwood floors, a standard fireplace, a stone fireplace surround, brown floor and wallpaper.
Inspiration for a mid-sized country home office in London with a library, beige walls, dark hardwood floors, a standard fireplace, a stone fireplace surround, brown floor and wallpaper.
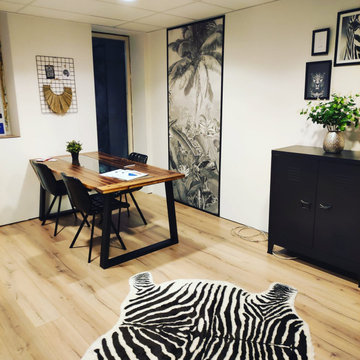
Für das neu zu öffnen REMAX Immobilien Büro in Freren habe ich das neue Büro gestalltet. Von 3D zeichnung bis ausführung in diesem fall fast alles selber gemacht. Nur der Elektriker muss noch kommen das mache ich nicht selber.
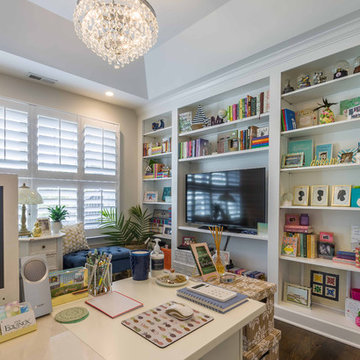
This 1990s brick home had decent square footage and a massive front yard, but no way to enjoy it. Each room needed an update, so the entire house was renovated and remodeled, and an addition was put on over the existing garage to create a symmetrical front. The old brown brick was painted a distressed white.
The 500sf 2nd floor addition includes 2 new bedrooms for their teen children, and the 12'x30' front porch lanai with standing seam metal roof is a nod to the homeowners' love for the Islands. Each room is beautifully appointed with large windows, wood floors, white walls, white bead board ceilings, glass doors and knobs, and interior wood details reminiscent of Hawaiian plantation architecture.
The kitchen was remodeled to increase width and flow, and a new laundry / mudroom was added in the back of the existing garage. The master bath was completely remodeled. Every room is filled with books, and shelves, many made by the homeowner.
Project photography by Kmiecik Imagery.
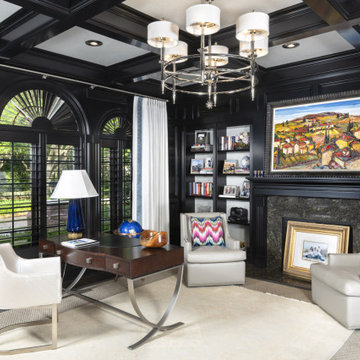
Mid-sized transitional study room in Tampa with black walls, dark hardwood floors, a standard fireplace, a stone fireplace surround, a freestanding desk, brown floor, coffered and wallpaper.
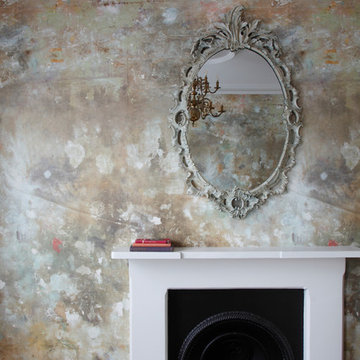
Bedwardine Road is our epic renovation and extension of a vast Victorian villa in Crystal Palace, south-east London.
Traditional architectural details such as flat brick arches and a denticulated brickwork entablature on the rear elevation counterbalance a kitchen that feels like a New York loft, complete with a polished concrete floor, underfloor heating and floor to ceiling Crittall windows.
Interiors details include as a hidden “jib” door that provides access to a dressing room and theatre lights in the master bathroom.
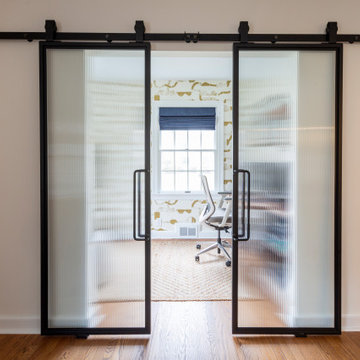
Converging barn doors in black with fluted glass for privacy that lead into the home office.
Inspiration for a small transitional study room in New York with white walls, medium hardwood floors, a tile fireplace surround, a built-in desk and wallpaper.
Inspiration for a small transitional study room in New York with white walls, medium hardwood floors, a tile fireplace surround, a built-in desk and wallpaper.
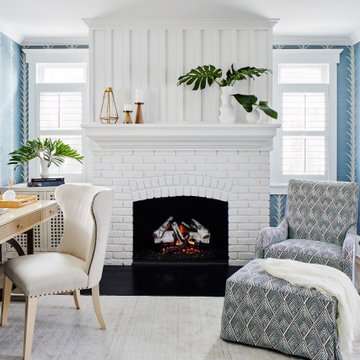
The goal of any office design is to make the space as productive and functional as it is comfortable and beautiful. Therefore, we made sure to fit a full desk into this space complete with drawers and trays perfect for organization. With so much natural sunlight shimmering in through the window treatments of this coastal home, placing the desk right in front of the sunshine was an absolute must. The feminine and sophisticated look of our Oriana shagreen desk serves as the perfect hero piece, bringing a classic touch to the office while maintaining the coastal design style.
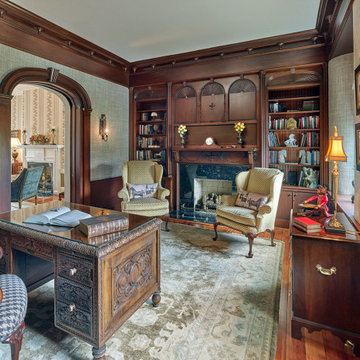
Restored library serving as home office in historic 1830s farmhouse with original wood shelving, paneling, ornate trim and fireplace mantle.
Inspiration for a traditional home office in Philadelphia with a library, beige walls, medium hardwood floors, a standard fireplace, a stone fireplace surround, a freestanding desk and wallpaper.
Inspiration for a traditional home office in Philadelphia with a library, beige walls, medium hardwood floors, a standard fireplace, a stone fireplace surround, a freestanding desk and wallpaper.
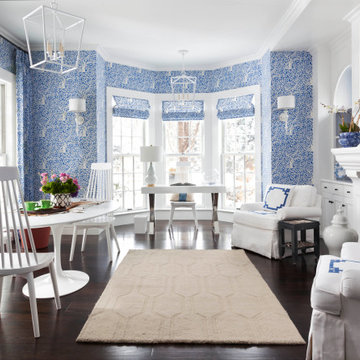
Inspiration for a mid-sized transitional study room in Denver with blue walls, dark hardwood floors, a standard fireplace, a plaster fireplace surround, a freestanding desk, brown floor and wallpaper.
All Fireplace Surrounds Home Office Design Ideas with Wallpaper
1