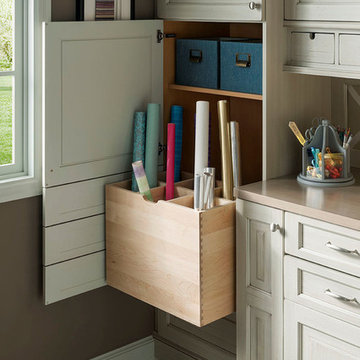Home Office Design Ideas with White Floor
Refine by:
Budget
Sort by:Popular Today
1 - 20 of 1,413 photos
Item 1 of 2
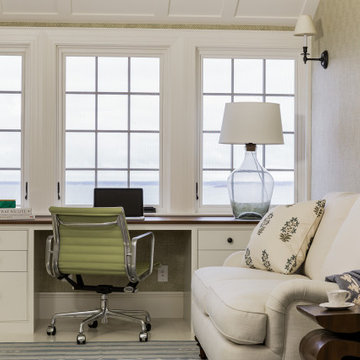
Harbor View is a modern-day interpretation of the shingled vacation houses of its seaside community. The gambrel roof, horizontal, ground-hugging emphasis, and feeling of simplicity, are all part of the character of the place.
While fitting in with local traditions, Harbor View is meant for modern living. The kitchen is a central gathering spot, open to the main combined living/dining room and to the waterside porch. One easily moves between indoors and outdoors.
The house is designed for an active family, a couple with three grown children and a growing number of grandchildren. It is zoned so that the whole family can be there together but retain privacy. Living, dining, kitchen, library, and porch occupy the center of the main floor. One-story wings on each side house two bedrooms and bathrooms apiece, and two more bedrooms and bathrooms and a study occupy the second floor of the central block. The house is mostly one room deep, allowing cross breezes and light from both sides.
The porch, a third of which is screened, is a main dining and living space, with a stone fireplace offering a cozy place to gather on summer evenings.
A barn with a loft provides storage for a car or boat off-season and serves as a big space for projects or parties in summer.
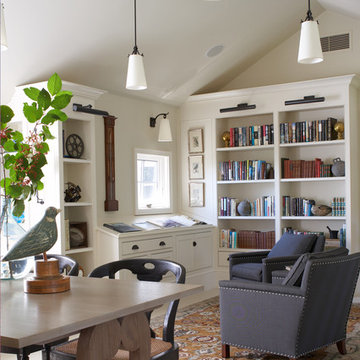
Inspiration for a mid-sized transitional home office in Boston with a library, a freestanding desk, white floor, white walls, porcelain floors and no fireplace.
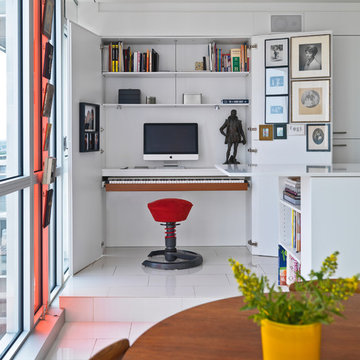
Photolux Studios (Christian Lalonde)
Inspiration for a contemporary home office in Ottawa with white walls, a built-in desk and white floor.
Inspiration for a contemporary home office in Ottawa with white walls, a built-in desk and white floor.
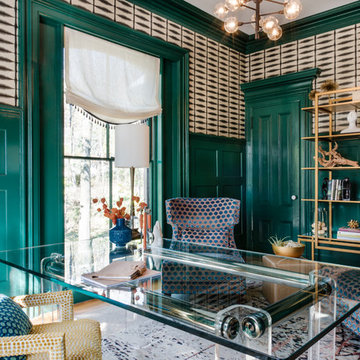
photo by Sabrina Cole Quinn
Mid-sized eclectic study room in Boston with green walls, medium hardwood floors, a freestanding desk and white floor.
Mid-sized eclectic study room in Boston with green walls, medium hardwood floors, a freestanding desk and white floor.

Expansive contemporary study room in Las Vegas with carpet, a freestanding desk and white floor.
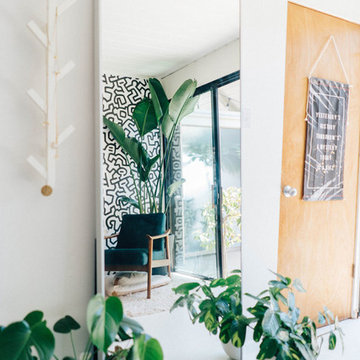
GoFitJo, Encarnacion Photography
This is an example of a mid-sized eclectic home studio in Phoenix with white walls, a freestanding desk and white floor.
This is an example of a mid-sized eclectic home studio in Phoenix with white walls, a freestanding desk and white floor.
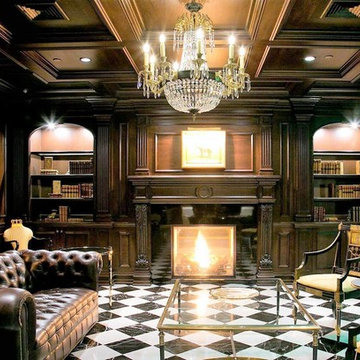
Library area at the Park Chateau.
This is an example of a large traditional home office in New York with a library, brown walls, ceramic floors, a standard fireplace, a stone fireplace surround, a freestanding desk and white floor.
This is an example of a large traditional home office in New York with a library, brown walls, ceramic floors, a standard fireplace, a stone fireplace surround, a freestanding desk and white floor.
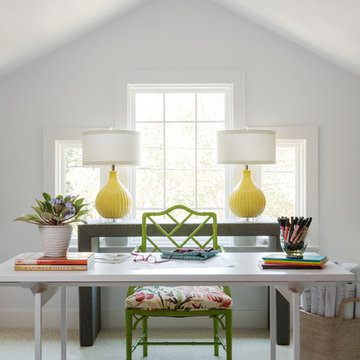
Photo of a mid-sized eclectic home studio in New Orleans with white walls, carpet, a freestanding desk, white floor and no fireplace.
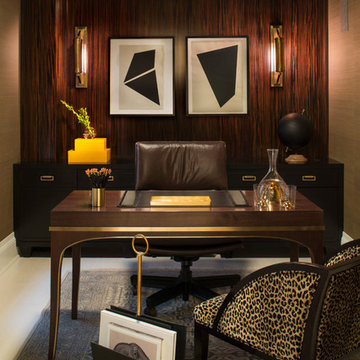
Interiors by SFA Design Photography by Meghan Beierle-O'Brien
Photo of a mid-sized contemporary study room in New York with a freestanding desk, brown walls, porcelain floors, no fireplace and white floor.
Photo of a mid-sized contemporary study room in New York with a freestanding desk, brown walls, porcelain floors, no fireplace and white floor.
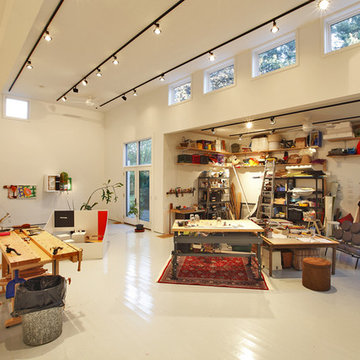
Olson Photographic, LLC
This is an example of an expansive modern home studio in Bridgeport with white walls, painted wood floors and white floor.
This is an example of an expansive modern home studio in Bridgeport with white walls, painted wood floors and white floor.
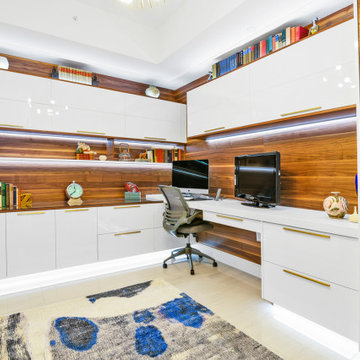
Our client makes travel documentaries of the couple's adventures so she needed plenty of space for 2 monitors as well as much storage as possible. This gorgeous two tone office is the result! The walnut gives the space depth and warmth white the high gloss white cabinetry helps bounce all the light around the space.
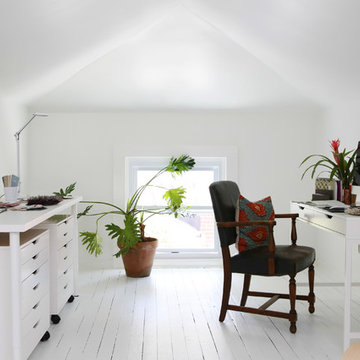
This is an example of an eclectic study room in Raleigh with white walls, painted wood floors, a freestanding desk and white floor.
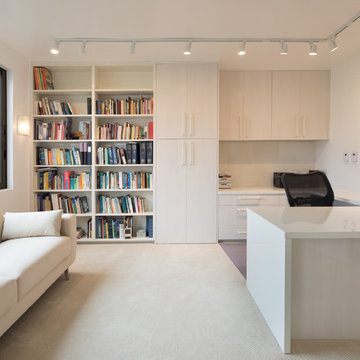
©Morgan Howarth
Design ideas for a contemporary home office in DC Metro with white walls, carpet, a built-in desk and white floor.
Design ideas for a contemporary home office in DC Metro with white walls, carpet, a built-in desk and white floor.
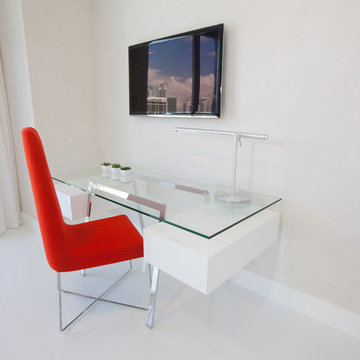
Mid-sized contemporary study room in Miami with white walls, porcelain floors, no fireplace, a freestanding desk and white floor.
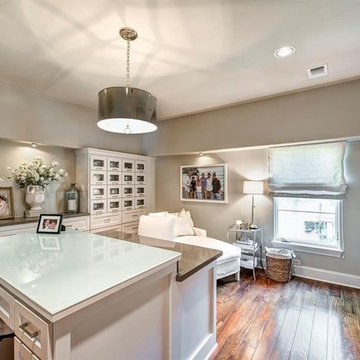
Photo of a mid-sized contemporary craft room in Houston with grey walls, no fireplace, a built-in desk and white floor.
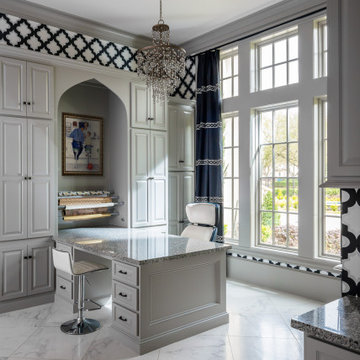
This is an example of a large traditional craft room in Houston with grey walls, porcelain floors, a built-in desk, white floor and wallpaper.
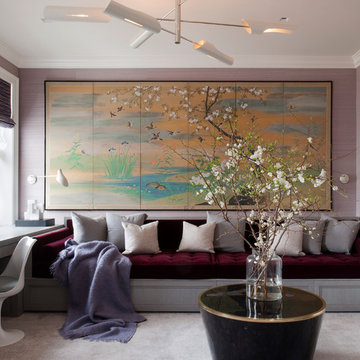
This is an example of a transitional home office in New York with purple walls, carpet, a built-in desk and white floor.
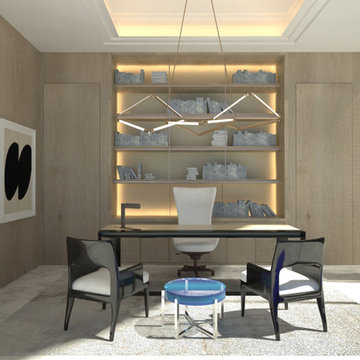
Expansive modern home office in Miami with a library, grey walls, marble floors, no fireplace, a freestanding desk and white floor.
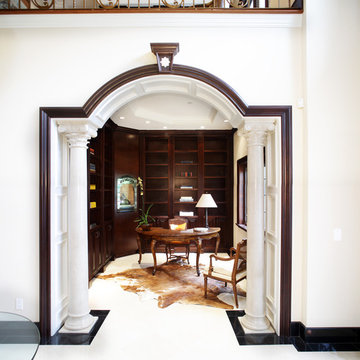
Design ideas for a mid-sized traditional study room in San Francisco with beige walls, porcelain floors, a freestanding desk and white floor.
Home Office Design Ideas with White Floor
1
