Home Office Design Ideas with White Walls and Exposed Beam
Refine by:
Budget
Sort by:Popular Today
1 - 20 of 425 photos
Item 1 of 3

Interior Design: Liz Stiving-Nichols Photography: Michael J. Lee
This is an example of a beach style home office in Boston with white walls, light hardwood floors, a freestanding desk, beige floor, exposed beam, timber and vaulted.
This is an example of a beach style home office in Boston with white walls, light hardwood floors, a freestanding desk, beige floor, exposed beam, timber and vaulted.
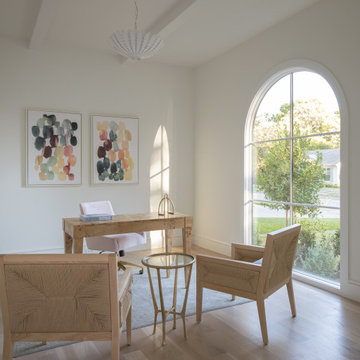
Classic, timeless, and ideally positioned on a picturesque street in the 4100 block, discover this dream home by Jessica Koltun Home. The blend of traditional architecture and contemporary finishes evokes warmth while understated elegance remains constant throughout this Midway Hollow masterpiece. Countless custom features and finishes include museum-quality walls, white oak beams, reeded cabinetry, stately millwork, and white oak wood floors with custom herringbone patterns. First-floor amenities include a barrel vault, a dedicated study, a formal and casual dining room, and a private primary suite adorned in Carrara marble that has direct access to the laundry room. The second features four bedrooms, three bathrooms, and an oversized game room that could also be used as a sixth bedroom. This is your opportunity to own a designer dream home.

Photo of a small modern home studio in San Diego with white walls, vinyl floors, a freestanding desk, beige floor and exposed beam.

Photo of an expansive industrial home studio in Other with white walls, carpet, a freestanding desk, black floor, exposed beam and wallpaper.
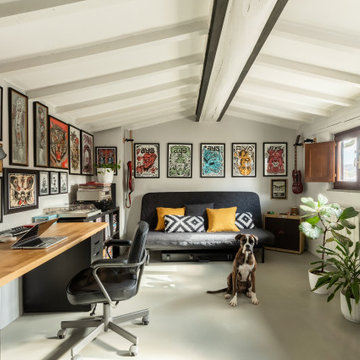
Design ideas for a contemporary home office in Florence with white walls, concrete floors, a freestanding desk, grey floor, exposed beam and vaulted.
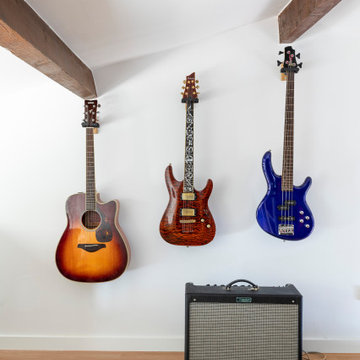
Photo of a large home studio in Barcelona with white walls, laminate floors, a freestanding desk, brown floor and exposed beam.
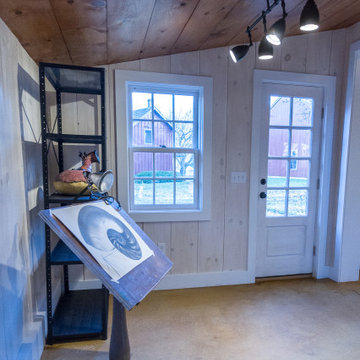
An old outdated barn transformed into a Pottery Barn-inspired space, blending vintage charm with modern elegance.
This is an example of a mid-sized country home studio in Philadelphia with white walls, concrete floors, no fireplace, a freestanding desk, exposed beam and planked wall panelling.
This is an example of a mid-sized country home studio in Philadelphia with white walls, concrete floors, no fireplace, a freestanding desk, exposed beam and planked wall panelling.
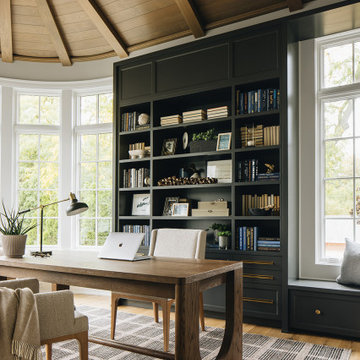
Design ideas for a transitional home office in Chicago with white walls, medium hardwood floors, a freestanding desk, brown floor, exposed beam, vaulted and wood.
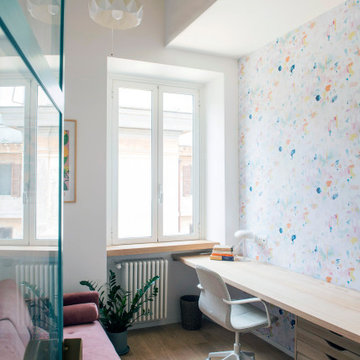
Inspiration for a small modern home office in Rome with white walls, light hardwood floors, no fireplace, a freestanding desk, brown floor, exposed beam and wallpaper.
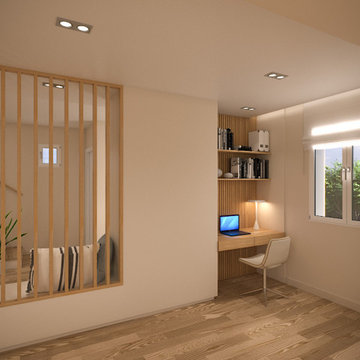
Rénovation d'une villa provençale.
Photo of a mid-sized mediterranean study room in Nice with white walls, light hardwood floors, no fireplace, a built-in desk, beige floor, exposed beam and wood walls.
Photo of a mid-sized mediterranean study room in Nice with white walls, light hardwood floors, no fireplace, a built-in desk, beige floor, exposed beam and wood walls.
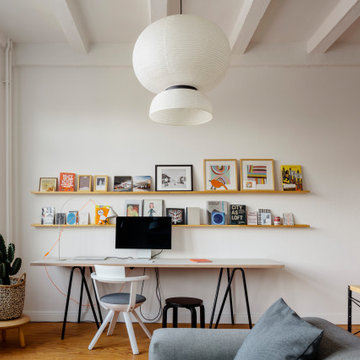
Design ideas for a contemporary home office in Hamburg with white walls, medium hardwood floors, a freestanding desk, brown floor and exposed beam.
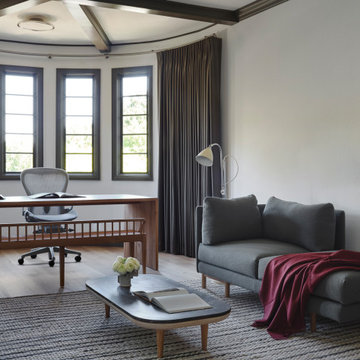
Inspiration for a mid-sized modern study room in San Francisco with white walls, light hardwood floors, a freestanding desk and exposed beam.
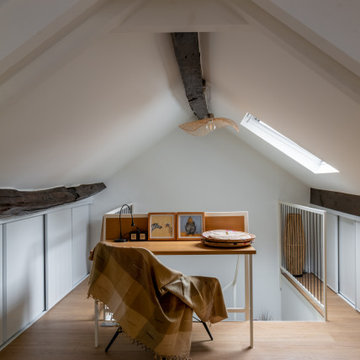
Rénovation partielle d’une maison du XIXè siècle, dont les combles existants n’étaient initialement accessibles que par une échelle escamotable.
Afin de créer un espace nuit et bureau supplémentaire dans cette bâtisse familiale, l’ensemble du niveau R+2 a été démoli afin d’être reconstruit sur des bases structurelles saines, intégrant un escalier central esthétique et fonctionnel, véritable pièce maitresse de la maison dotée de nombreux rangements sur mesure.
La salle d’eau et les sanitaires du premier étage ont été entièrement repensés et rénovés, alliant zelliges traditionnels colorés et naturels.
Entre inspirations méditerranéennes et contemporaines, le projet Cavaré est le fruit de plusieurs mois de travail afin de conserver le charme existant de la demeure, tout en y apportant confort et modernité.
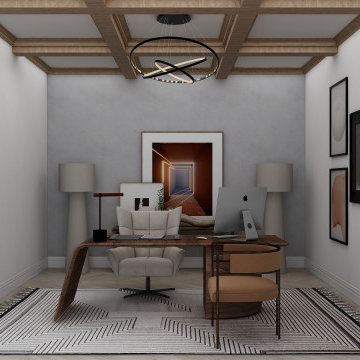
a Boho-chic home office design characterized by natural wood, simple lines, and a neutral color palette.
this combination brings serenity, calm, and peacefulness to it's owners.
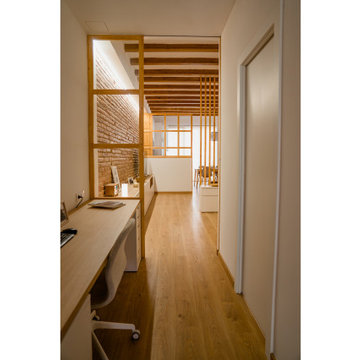
Trabajamos para encontrar una distribución diáfana para que la luz cruce todo el espacio. Aun así, se diseñan dos puertas correderas que permiten separar la zona de día de la de noche cuando se desee, pero que queden totalmente escondidas cuando se quiere todo abierto, desapareciendo por completo.
Ante la geometría alargada del piso, proponemos un mueble continuo que empieza siendo el armario de la habitación, pasando a ser una zona de estudio, continuando como mueble del recibidor y terminando como mueble de la sala. De este modo el espacio de pasillo cobra vida y funcionalidad.
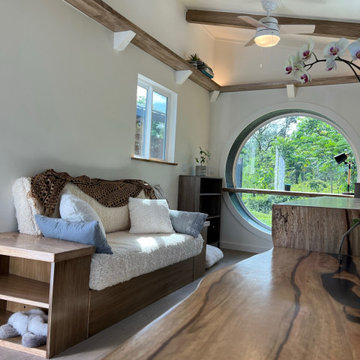
This portable custom home office add-on was inspired by the Oasis model with its 6' round windows (yes, there are two of them!). The Round windows are pushed out creating a space to span bar slab to sit at with a ledge for your feet and tile detailing. The other End is left open so you can lounge in the round window and use it as a reading nook.
The Office had 4 desk spaces, a flatscreen tv and a built-in couch with storage underneath and at it's sides. The end tables are part of the love-seat and serve as bookshelves and are sturdy enough to sit on. There is accent lighting and a 2x10" ledge that leads around the entire room- it is strong enough to be used as a library storing hundreds of books.
This office is built on an 8x20' trailer. paradisetinyhomes.com
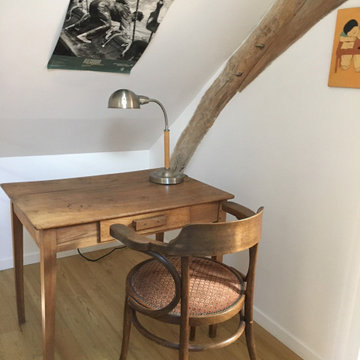
This is an example of a small country study room in Angers with white walls, light hardwood floors, a freestanding desk and exposed beam.

Mid-sized country home studio in London with white walls, carpet, a freestanding desk and exposed beam.
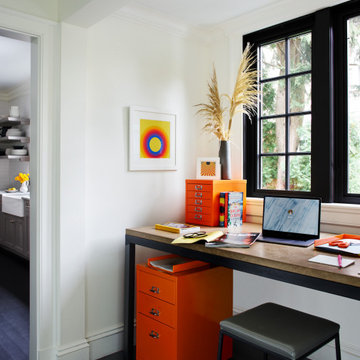
Inspiration for a mid-sized transitional study room in Boston with white walls, dark hardwood floors, black floor and exposed beam.

Inspiration for a transitional home office in San Luis Obispo with white walls, concrete floors, no fireplace, a freestanding desk, grey floor, exposed beam, vaulted and planked wall panelling.
Home Office Design Ideas with White Walls and Exposed Beam
1