Home Office Design Ideas with White Walls and No Fireplace
Refine by:
Budget
Sort by:Popular Today
1 - 20 of 8,200 photos

First impression count as you enter this custom-built Horizon Homes property at Kellyville. The home opens into a stylish entryway, with soaring double height ceilings.
It’s often said that the kitchen is the heart of the home. And that’s literally true with this home. With the kitchen in the centre of the ground floor, this home provides ample formal and informal living spaces on the ground floor.
At the rear of the house, a rumpus room, living room and dining room overlooking a large alfresco kitchen and dining area make this house the perfect entertainer. It’s functional, too, with a butler’s pantry, and laundry (with outdoor access) leading off the kitchen. There’s also a mudroom – with bespoke joinery – next to the garage.
Upstairs is a mezzanine office area and four bedrooms, including a luxurious main suite with dressing room, ensuite and private balcony.
Outdoor areas were important to the owners of this knockdown rebuild. While the house is large at almost 454m2, it fills only half the block. That means there’s a generous backyard.
A central courtyard provides further outdoor space. Of course, this courtyard – as well as being a gorgeous focal point – has the added advantage of bringing light into the centre of the house.
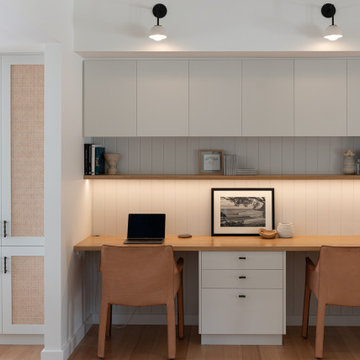
Design ideas for a beach style home office in Sunshine Coast with white walls, medium hardwood floors, no fireplace, a built-in desk, brown floor and panelled walls.
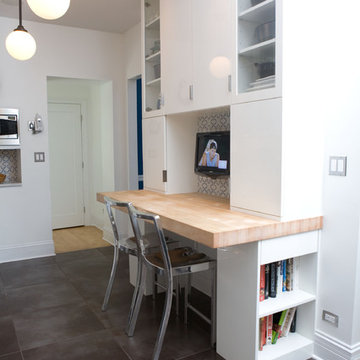
Design ideas for a small contemporary study room in Chicago with a built-in desk, white walls, ceramic floors, no fireplace and grey floor.
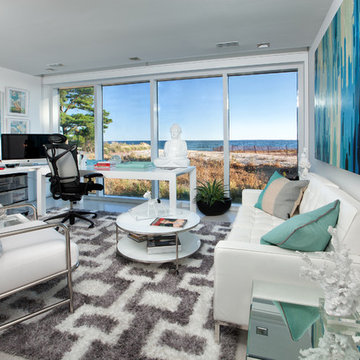
Chris Cunningham
Photo of a beach style study room in Richmond with white walls, no fireplace and a freestanding desk.
Photo of a beach style study room in Richmond with white walls, no fireplace and a freestanding desk.
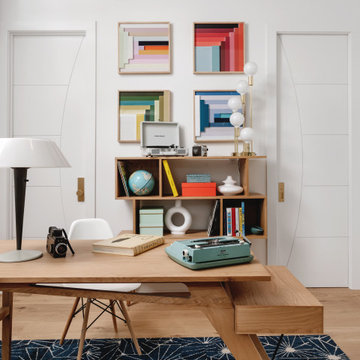
Our Austin studio decided to go bold with this project by ensuring that each space had a unique identity in the Mid-Century Modern style bathroom, butler's pantry, and mudroom. We covered the bathroom walls and flooring with stylish beige and yellow tile that was cleverly installed to look like two different patterns. The mint cabinet and pink vanity reflect the mid-century color palette. The stylish knobs and fittings add an extra splash of fun to the bathroom.
The butler's pantry is located right behind the kitchen and serves multiple functions like storage, a study area, and a bar. We went with a moody blue color for the cabinets and included a raw wood open shelf to give depth and warmth to the space. We went with some gorgeous artistic tiles that create a bold, intriguing look in the space.
In the mudroom, we used siding materials to create a shiplap effect to create warmth and texture – a homage to the classic Mid-Century Modern design. We used the same blue from the butler's pantry to create a cohesive effect. The large mint cabinets add a lighter touch to the space.
---
Project designed by the Atomic Ranch featured modern designers at Breathe Design Studio. From their Austin design studio, they serve an eclectic and accomplished nationwide clientele including in Palm Springs, LA, and the San Francisco Bay Area.
For more about Breathe Design Studio, see here: https://www.breathedesignstudio.com/
To learn more about this project, see here: https://www.breathedesignstudio.com/atomic-ranch

Custom Home office
This is an example of a mid-sized contemporary study room in Los Angeles with white walls, medium hardwood floors, no fireplace, a built-in desk and brown floor.
This is an example of a mid-sized contemporary study room in Los Angeles with white walls, medium hardwood floors, no fireplace, a built-in desk and brown floor.
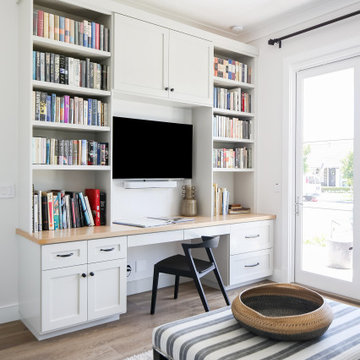
This is an example of a mid-sized transitional home office in Orange County with white walls, medium hardwood floors, no fireplace, a built-in desk and brown floor.
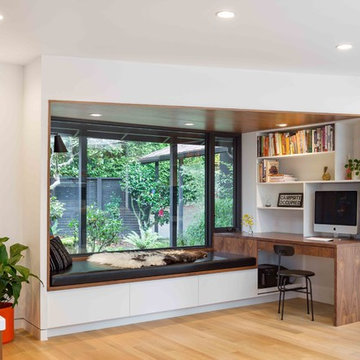
Mid-Century update to a home located in NW Portland. The project included a new kitchen with skylights, multi-slide wall doors on both sides of the home, kitchen gathering desk, children's playroom, and opening up living room and dining room ceiling to dramatic vaulted ceilings. The project team included Risa Boyer Architecture. Photos: Josh Partee
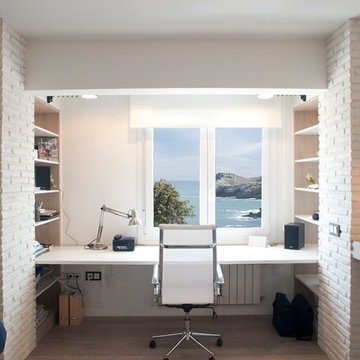
Proyecto de decoración y reforma integral: Sube Interiorismo - Sube Contract Bilbao www.subeinteriorismo.com , Susaeta Iluminación, Fotografía Elker Azqueta
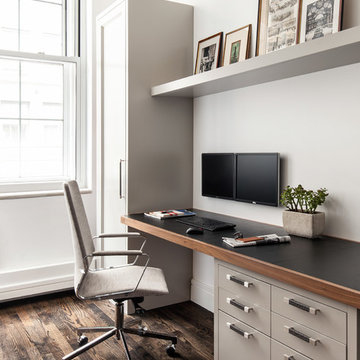
Regan Wood Photography
Project for: OPUS.AD
Inspiration for a mid-sized contemporary study room in New York with white walls, no fireplace, a built-in desk, brown floor and dark hardwood floors.
Inspiration for a mid-sized contemporary study room in New York with white walls, no fireplace, a built-in desk, brown floor and dark hardwood floors.
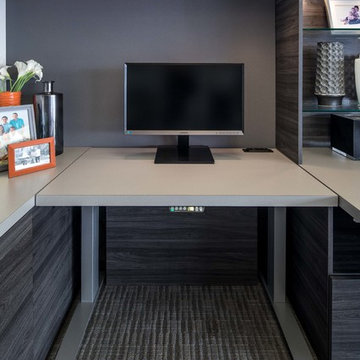
Karine Weiller
Photo of a large contemporary study room in San Francisco with white walls, carpet, no fireplace and a built-in desk.
Photo of a large contemporary study room in San Francisco with white walls, carpet, no fireplace and a built-in desk.
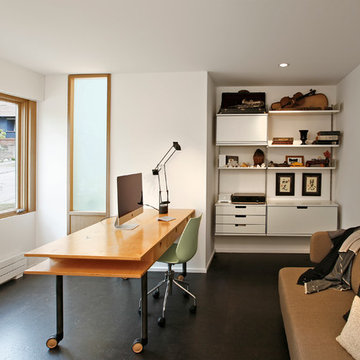
This is an example of a mid-sized midcentury study room in Seattle with cork floors, white walls, no fireplace and a built-in desk.
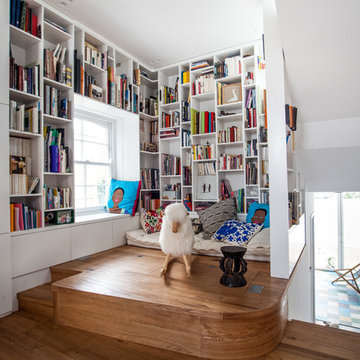
Niko Tsogkas
Small contemporary home office in London with a library, white walls, no fireplace and medium hardwood floors.
Small contemporary home office in London with a library, white walls, no fireplace and medium hardwood floors.
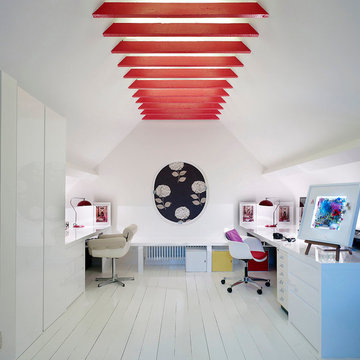
Killian O'Sullivan
Photo of a contemporary study room in London with white walls, painted wood floors, no fireplace, a built-in desk and white floor.
Photo of a contemporary study room in London with white walls, painted wood floors, no fireplace, a built-in desk and white floor.
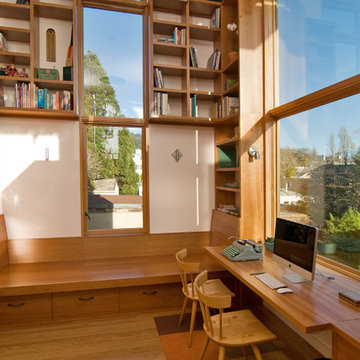
Shawn-Paul Luchin Photography
Mid-sized contemporary study room in San Francisco with white walls, medium hardwood floors, a built-in desk and no fireplace.
Mid-sized contemporary study room in San Francisco with white walls, medium hardwood floors, a built-in desk and no fireplace.
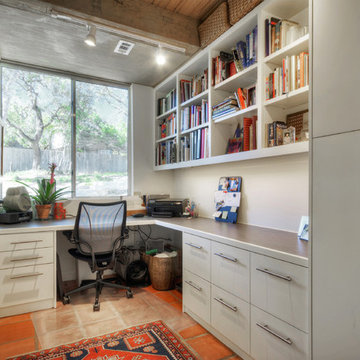
Inspiration for a small contemporary study room in Denver with white walls, a built-in desk, terra-cotta floors and no fireplace.
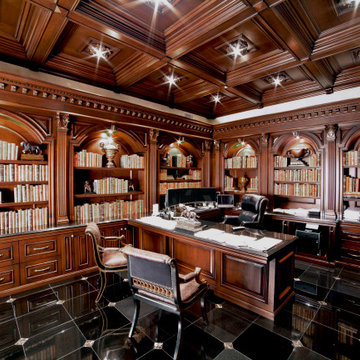
Classic dark patina stained library Mahwah, NJ
Serving as our clients' new home office, our design focused on using darker tones for the stains and materials used. Organizing the interior to showcase our clients' collection of literature, while also providing various spaces to store other materials. With beautiful hand carved moldings used throughout the interior, the space itself is more uniform in its composition.
For more projects visit our website wlkitchenandhome.com
.
.
.
.
#mansionoffice #mansionlibrary #homeoffice #workspace #luxuryoffice #luxuryinteriors #office #library #workfromhome #penthouse #luxuryhomeoffice #newyorkinteriordesign #presidentoffice #officearchitecture #customdesk #customoffice #officedesign #officeideas #elegantoffice #beautifuloffice #librarydesign #libraries #librarylove #readingroom #newyorkinteriors #newyorkinteriordesigner #luxuryfurniture #officefurniture #ceooffice #luxurydesign

Кабинет, как и другие комнаты, решен в монохроме, но здесь мы добавили нотку лофта - кирпичная стена воссоздана на месте старой облицовки. Белого кирпича нужного масштаба мы не нашли, пришлось взять бельгийский клинкер ручной формовки и уже на месте красить; этот приём добавил глубины, создавая на гранях едва заметную потёртость. Мебельная композиция, изготовленная частным ателье, делится на 2 зоны: встроенный рабочий стол и шкафы напротив, куда спрятаны контроллеры системы аудио-мультирум и серверный блок.

Our La Cañada studio juxtaposed the historic architecture of this home with contemporary, Spanish-style interiors. It features a contrasting palette of warm and cool colors, printed tilework, spacious layouts, high ceilings, metal accents, and lots of space to bond with family and entertain friends.
---
Project designed by Courtney Thomas Design in La Cañada. Serving Pasadena, Glendale, Monrovia, San Marino, Sierra Madre, South Pasadena, and Altadena.
For more about Courtney Thomas Design, click here: https://www.courtneythomasdesign.com/
To learn more about this project, click here:
https://www.courtneythomasdesign.com/portfolio/contemporary-spanish-style-interiors-la-canada/
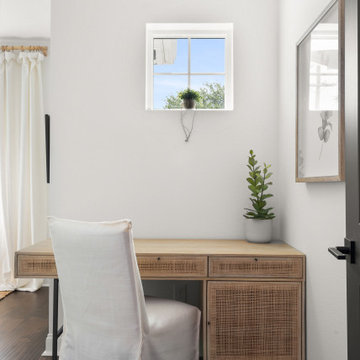
Design ideas for a small beach style home office in Tampa with white walls, dark hardwood floors, no fireplace, a freestanding desk and brown floor.
Home Office Design Ideas with White Walls and No Fireplace
1