Home Office Design Ideas with White Walls and Plywood Floors
Refine by:
Budget
Sort by:Popular Today
1 - 20 of 220 photos
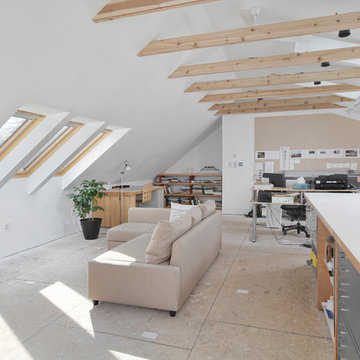
Attic redesign to an in-home artist's studio
Large contemporary home studio in Philadelphia with white walls, plywood floors, no fireplace and a freestanding desk.
Large contemporary home studio in Philadelphia with white walls, plywood floors, no fireplace and a freestanding desk.
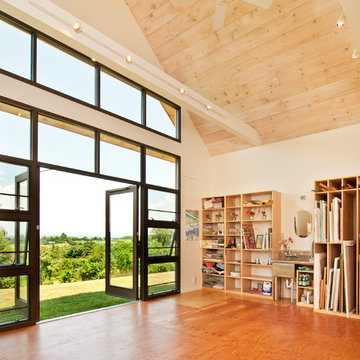
Sloan Architects
Photo of a contemporary home studio in New York with white walls and plywood floors.
Photo of a contemporary home studio in New York with white walls and plywood floors.
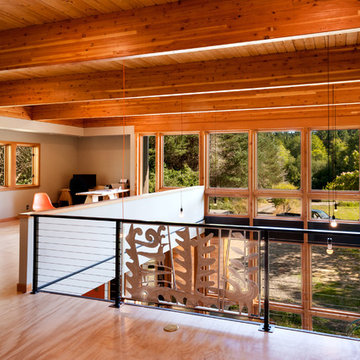
Container House upstairs
Inspiration for a mid-sized industrial home office in Seattle with a library, plywood floors, a freestanding desk, white walls, no fireplace and beige floor.
Inspiration for a mid-sized industrial home office in Seattle with a library, plywood floors, a freestanding desk, white walls, no fireplace and beige floor.
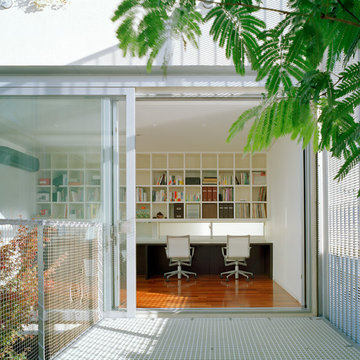
リビングから中庭越しに書斎を望む
撮影:NACASA & Partners
This is an example of a contemporary study room in Tokyo with plywood floors, a built-in desk, brown floor and white walls.
This is an example of a contemporary study room in Tokyo with plywood floors, a built-in desk, brown floor and white walls.
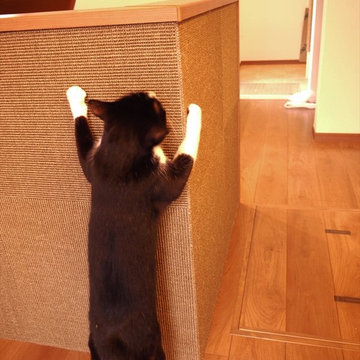
リビングの一角に作った奥様のワークスペース。
間仕切りの腰壁にサイザル麻タイルを貼り、3匹の猫たちが思う存分爪を砥げるようにした。
こちらも工事が終わるとすぐに嬉しそうに爪を砥ぎ始めた。
この大爪とぎを作って以降、家具や壁紙など他の場所で爪を砥がれる被害が無くなった。施工後5年以上経ってもこの爪とぎは健在である。
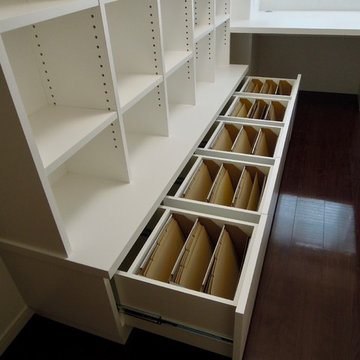
女性漫画家の仕事部屋。プリントアウトした書類は、引き出し内にファイルボックスを入れて収納。仕様するファイルボックスのサイズに合わせて、引き出しの寸法を決定しました。
Photo of a small modern home studio in Other with white walls, plywood floors, a built-in desk and brown floor.
Photo of a small modern home studio in Other with white walls, plywood floors, a built-in desk and brown floor.
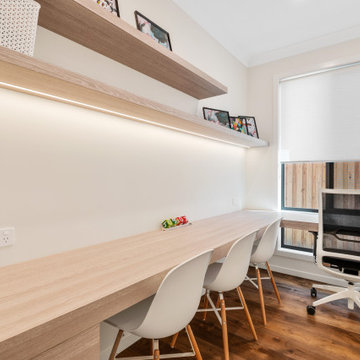
Inspiration for a mid-sized contemporary study room in Brisbane with white walls, plywood floors, a built-in desk and brown floor.
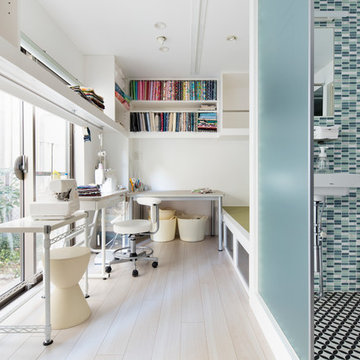
清潔感と動線に意識したアトリエ
作業のための光を取り入れるために窓際に集めたソーイング作業台と天井からの吊り棚により週のスペースを確保。
ソーイング作業台はレイアウトを気分に合わせて変更可能な空間構成。
ちらっと見える洗面トイレスペースには壁を無くして、空間の広がりを演出。
Photo by Nobutaka Sawazaki
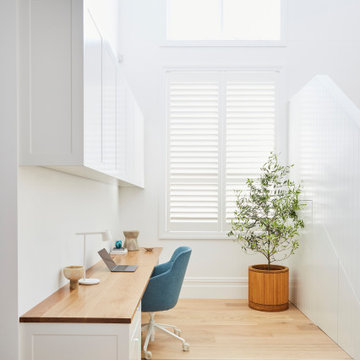
Design ideas for a mid-sized study room in Other with white walls, plywood floors, a built-in desk and brown floor.
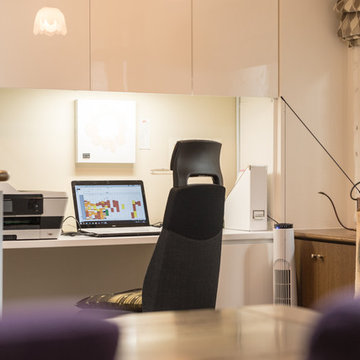
松濤の機能的な大人の住空間
Small asian study room in Tokyo with white walls, plywood floors, a built-in desk and brown floor.
Small asian study room in Tokyo with white walls, plywood floors, a built-in desk and brown floor.
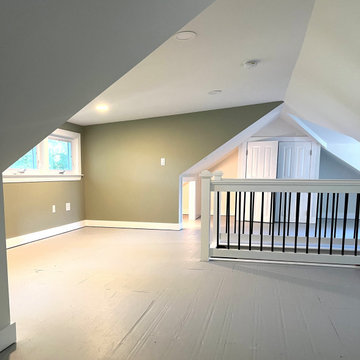
Our clients needed to find space for a home office. The attic, dark, with very low ceilings and no windows, could not be used. After the renovation, they gained an incredible space full of natural light, closet space, and enough room for a home office, reading nooks, and more.
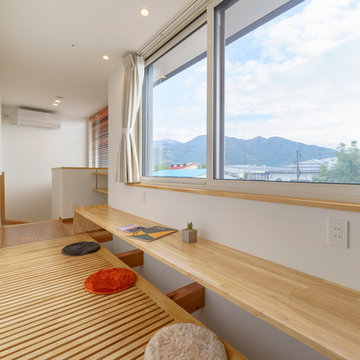
Photo by:大井川 茂兵衛
Design ideas for a small asian study room in Other with white walls, plywood floors, a built-in desk and brown floor.
Design ideas for a small asian study room in Other with white walls, plywood floors, a built-in desk and brown floor.

半地下に埋められた寝室兼書斎。アイレベルが地面と近くなり落ち着いた空間に。
photo : Shigeo Ogawa
Inspiration for a mid-sized modern study room in Other with white walls, plywood floors, a wood stove, a brick fireplace surround, a built-in desk, brown floor, timber and planked wall panelling.
Inspiration for a mid-sized modern study room in Other with white walls, plywood floors, a wood stove, a brick fireplace surround, a built-in desk, brown floor, timber and planked wall panelling.
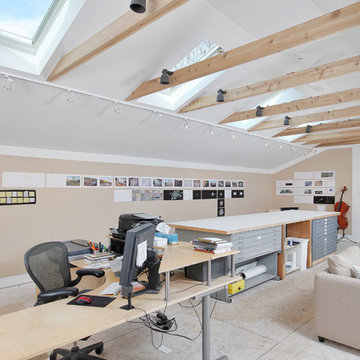
Skylights added in to bring in more natural sunlight
Photo of a large contemporary home studio in Philadelphia with white walls, plywood floors, no fireplace and a freestanding desk.
Photo of a large contemporary home studio in Philadelphia with white walls, plywood floors, no fireplace and a freestanding desk.
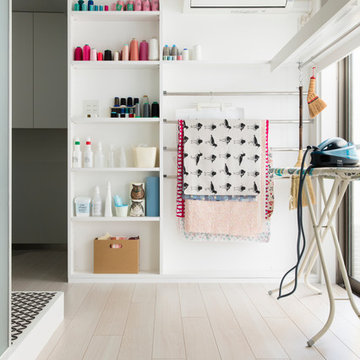
清潔感と動線に意識したアトリエ
壁面一杯に収納棚を造る。奥行きが浅いことで収納する物を限定。限定することでスッキリとした見せる収納に出来上がり。
Photo by Nobutaka Sawazaki
Design ideas for a small modern home studio in Tokyo with white walls, plywood floors, no fireplace, a freestanding desk and white floor.
Design ideas for a small modern home studio in Tokyo with white walls, plywood floors, no fireplace, a freestanding desk and white floor.
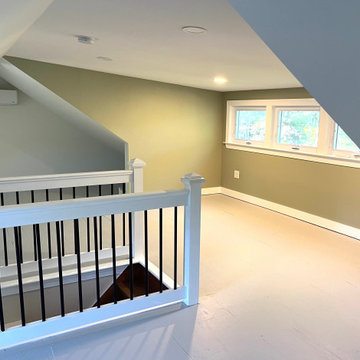
Our clients needed to find space for a home office. The attic, dark, with very low ceilings and no windows, could not be used. After the renovation, they gained an incredible space full of natural light, closet space, and enough room for a home office, reading nooks, and more.
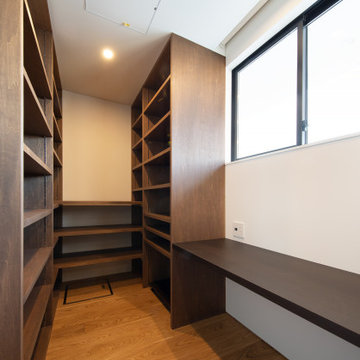
パントリーを兼ねた書斎
撮影 岡本 公二
Design ideas for a small modern study room in Fukuoka with white walls, plywood floors, a built-in desk, brown floor, wallpaper and wallpaper.
Design ideas for a small modern study room in Fukuoka with white walls, plywood floors, a built-in desk, brown floor, wallpaper and wallpaper.
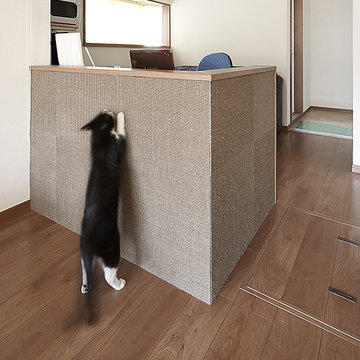
リビングの一角に作った奥様のワークスペース。
間仕切りの腰壁にサイザル麻タイルを貼り、3匹の猫たちが思う存分爪を砥げるようにした。
こちらも工事が終わるとすぐに嬉しそうに爪を砥ぎ始めた。
この大爪とぎを作って以降、家具や壁紙など他の場所で爪を砥がれる被害が無くなった。施工後5年以上経ってもこの爪とぎは健在である。
(右奥に見えるのがペットコーナー)
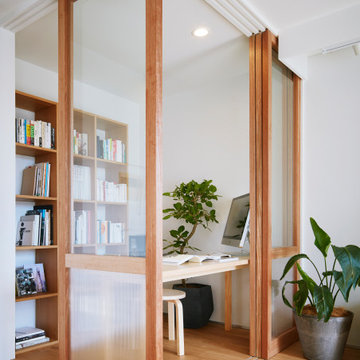
築18年のマンション住戸を改修し、寝室と廊下の間に10枚の連続引戸を挿入した。引戸は周辺環境との繋がり方の調整弁となり、廊下まで自然採光したり、子供の成長や気分に応じた使い方ができる。また、リビングにはガラス引戸で在宅ワークスペースを設置し、家族の様子を見守りながら引戸の開閉で音の繋がり方を調節できる。限られた空間でも、そこで過ごす人々が様々な距離感を選択できる、繋がりつつ離れられる家である。(写真撮影:Forward Stroke Inc.)
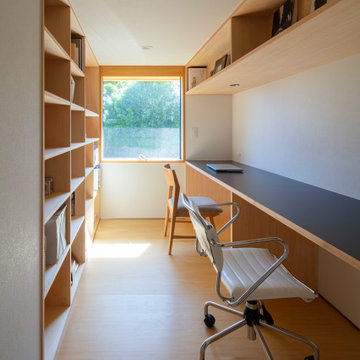
Home office in Other with white walls, plywood floors, a built-in desk, wallpaper and wallpaper.
Home Office Design Ideas with White Walls and Plywood Floors
1