Home Office Design Ideas with White Walls and Porcelain Floors
Refine by:
Budget
Sort by:Popular Today
1 - 20 of 788 photos
Item 1 of 3
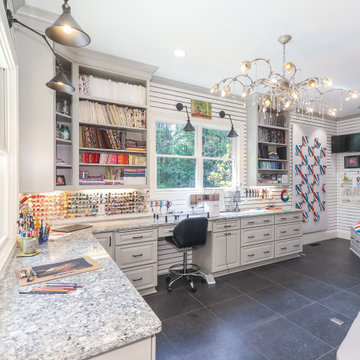
Art and Craft Studio and Laundry Room Remodel
Large transitional craft room in Atlanta with white walls, porcelain floors, a built-in desk, black floor and panelled walls.
Large transitional craft room in Atlanta with white walls, porcelain floors, a built-in desk, black floor and panelled walls.

Inspiration for a large contemporary home office in Dallas with white walls, porcelain floors and grey floor.
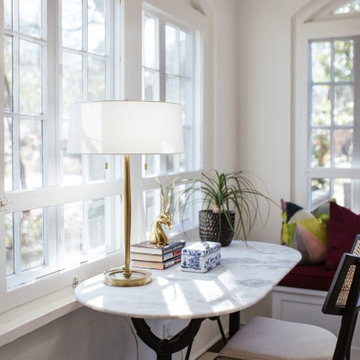
Modern living room and office update in Athens, GA
Photo of a mid-sized transitional study room in Atlanta with white walls, porcelain floors, a freestanding desk and multi-coloured floor.
Photo of a mid-sized transitional study room in Atlanta with white walls, porcelain floors, a freestanding desk and multi-coloured floor.
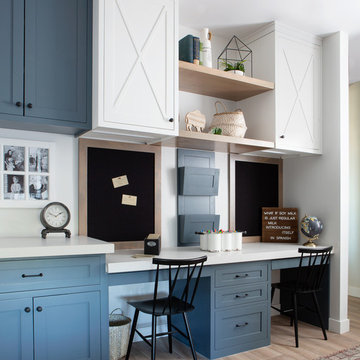
Completely remodeled farmhouse to update finishes & floor plan. Space plan, lighting schematics, finishes, furniture selection, and styling were done by K Design
Photography: Isaac Bailey Photography
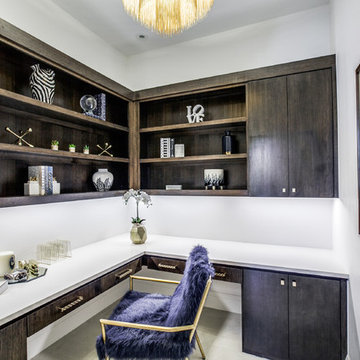
Her office is adjacent to the mudroom near the garage entrance. This study is a lovely size with optimal counter and cabinet space. Square polished nickel hardware and a black + brass chandelier for a pop against the wood.
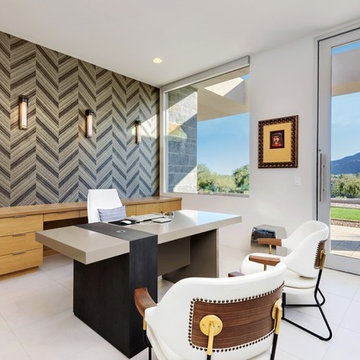
The unique opportunity and challenge for the Joshua Tree project was to enable the architecture to prioritize views. Set in the valley between Mummy and Camelback mountains, two iconic landforms located in Paradise Valley, Arizona, this lot “has it all” regarding views. The challenge was answered with what we refer to as the desert pavilion.
This highly penetrated piece of architecture carefully maintains a one-room deep composition. This allows each space to leverage the majestic mountain views. The material palette is executed in a panelized massing composition. The home, spawned from mid-century modern DNA, opens seamlessly to exterior living spaces providing for the ultimate in indoor/outdoor living.
Project Details:
Architecture: Drewett Works, Scottsdale, AZ // C.P. Drewett, AIA, NCARB // www.drewettworks.com
Builder: Bedbrock Developers, Paradise Valley, AZ // http://www.bedbrock.com
Interior Designer: Est Est, Scottsdale, AZ // http://www.estestinc.com
Photographer: Michael Duerinckx, Phoenix, AZ // www.inckx.com
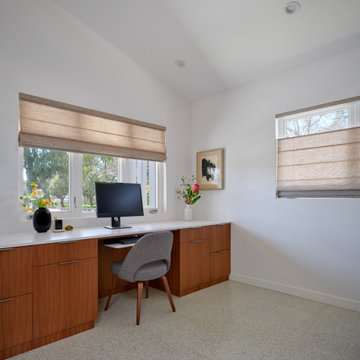
Design ideas for a mid-sized midcentury study room in Los Angeles with white walls, porcelain floors, a built-in desk, white floor and vaulted.
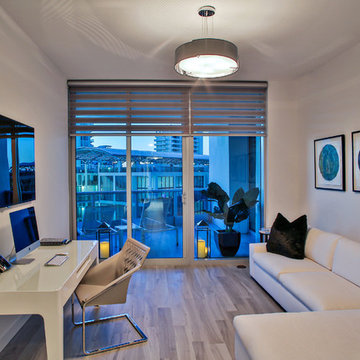
MIRIAM MOORE has a Bachelor of Fine Arts degree in Interior Design from Miami International University of Art and Design. She has been responsible for numerous residential and commercial projects and her work is featured in design publications with national circulation. Before turning her attention to interior design, Miriam worked for many years in the fashion industry, owning several high-end boutiques. Miriam is an active member of the American Society of Interior Designers (ASID).
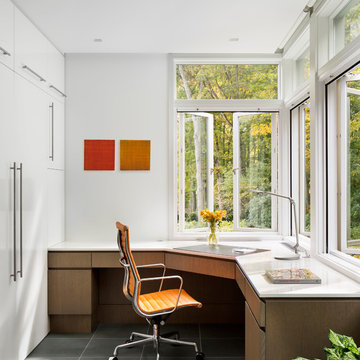
Michael Moran/OTTO photography
We took a predictable suburban spec house and transformed it into a unique home of enduring value and family-centered design. The existing footprint was expanded where it needed it most: in the family and kitchen area, creating a large square room with open views to a protected nature preserve abutting the property. An unexpected glass canopy and teak entry door are clues that what lies beyond is hardly commonplace.
The design challenge was to infuse modern-day functionality and architectural quality into a spec house. Working in partnership with Gary Cruz Studio, we designed the pared down, art-filled interiors with the goal of creating comfortable, purposeful living environments. We also sought to integrate the existing pool and rear deck into the overall building design, extending the usable space outside as a screened-in porch, a dining terrace, and a seating area around a stone fire pit.
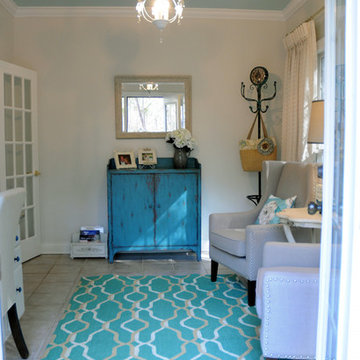
This homeowner wanted to convert an unused sunroom into her home office. The space was lightened with the addition of off-white paint and neutral furnishings. Pops of teal in the lamp, pillows, rug and cabinet add warmth and interest to the space. The two wingback chairs and antiqued side table make a great sitting area for the homeowner to meet with her clients.
Mickey Ray, Kidsbizphotos, Fort Mill, SC
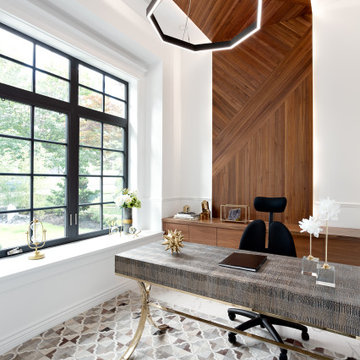
Small contemporary study room in Vancouver with white walls, porcelain floors, a freestanding desk, white floor, wood and wood walls.
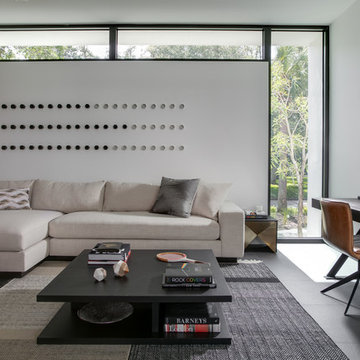
SeaThru is a new, waterfront, modern home. SeaThru was inspired by the mid-century modern homes from our area, known as the Sarasota School of Architecture.
This homes designed to offer more than the standard, ubiquitous rear-yard waterfront outdoor space. A central courtyard offer the residents a respite from the heat that accompanies west sun, and creates a gorgeous intermediate view fro guest staying in the semi-attached guest suite, who can actually SEE THROUGH the main living space and enjoy the bay views.
Noble materials such as stone cladding, oak floors, composite wood louver screens and generous amounts of glass lend to a relaxed, warm-contemporary feeling not typically common to these types of homes.
Photos by Ryan Gamma Photography
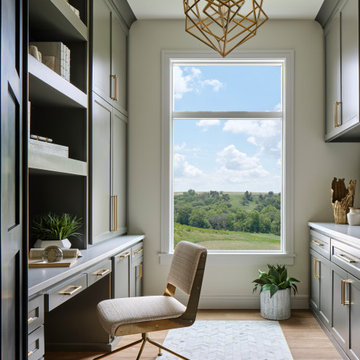
This beautiful home office boasts charcoal cabinetry with loads of storage. The left doors hide a printer station, while the right doors organize clear plastic bins for scrapbooking. For interest, a marble mosaic floor tile rug was inset into the wood look floor tile. The wall opposite the desk also features lots of countertop space for crafting, as well as additional storage cabinets. File drawers and organization for wrapping paper and gift bags round out this functional home office.
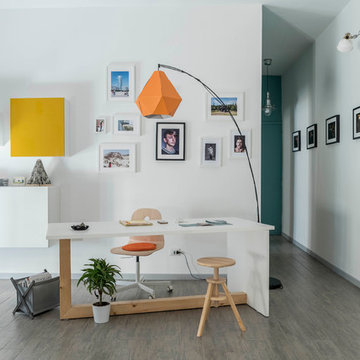
claudia messana
Design ideas for a mid-sized scandinavian home studio in Catania-Palermo with white walls, porcelain floors and a freestanding desk.
Design ideas for a mid-sized scandinavian home studio in Catania-Palermo with white walls, porcelain floors and a freestanding desk.
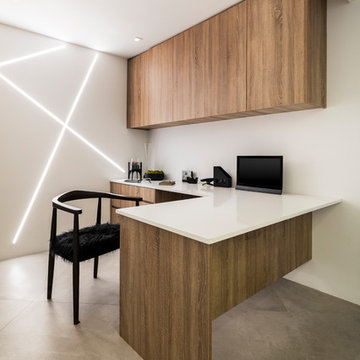
Modern home office in Miami with white walls, porcelain floors, a built-in desk and grey floor.
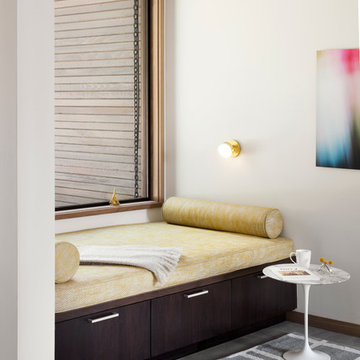
Photo: Lisa Petrole
Design ideas for a large modern study room in San Francisco with white walls, porcelain floors and a built-in desk.
Design ideas for a large modern study room in San Francisco with white walls, porcelain floors and a built-in desk.
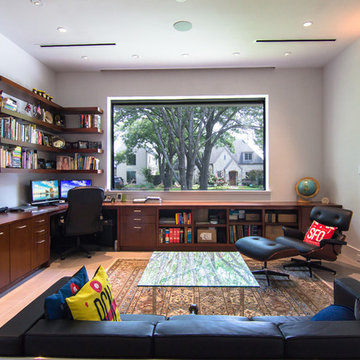
Home office with built in desk and storage and seating area.
Design ideas for a mid-sized midcentury home office in Dallas with a library, white walls, porcelain floors, a built-in desk, beige floor and no fireplace.
Design ideas for a mid-sized midcentury home office in Dallas with a library, white walls, porcelain floors, a built-in desk, beige floor and no fireplace.
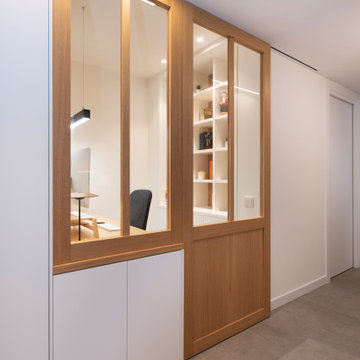
Inspiration for a small scandinavian study room in Barcelona with white walls, porcelain floors, no fireplace, a freestanding desk and grey floor.
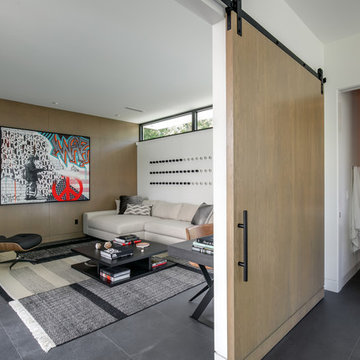
SeaThru is a new, waterfront, modern home. SeaThru was inspired by the mid-century modern homes from our area, known as the Sarasota School of Architecture.
This homes designed to offer more than the standard, ubiquitous rear-yard waterfront outdoor space. A central courtyard offer the residents a respite from the heat that accompanies west sun, and creates a gorgeous intermediate view fro guest staying in the semi-attached guest suite, who can actually SEE THROUGH the main living space and enjoy the bay views.
Noble materials such as stone cladding, oak floors, composite wood louver screens and generous amounts of glass lend to a relaxed, warm-contemporary feeling not typically common to these types of homes.
Photos by Ryan Gamma Photography
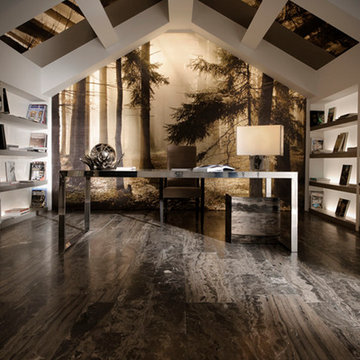
Inspiration for an expansive contemporary home office in New York with a library, white walls, porcelain floors, no fireplace and a freestanding desk.
Home Office Design Ideas with White Walls and Porcelain Floors
1