Home Office Design Ideas with White Walls and Red Floor
Refine by:
Budget
Sort by:Popular Today
1 - 20 of 85 photos
Item 1 of 3
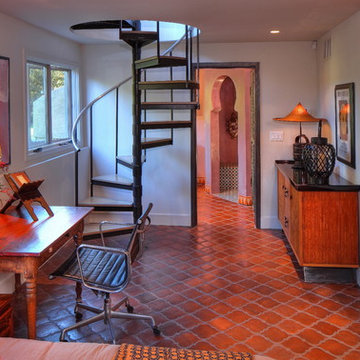
Paul Jonason Photography
Photo of a mediterranean home office in Los Angeles with terra-cotta floors, white walls, a freestanding desk and red floor.
Photo of a mediterranean home office in Los Angeles with terra-cotta floors, white walls, a freestanding desk and red floor.
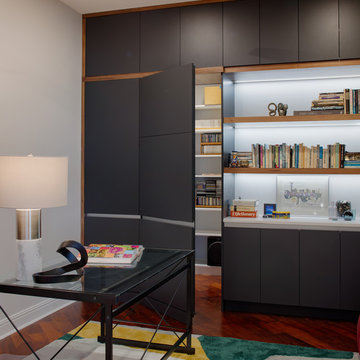
Custom built cabinets in the home office with a door into a hidden closet added extensive amount of storage mush needed by the clients.
Inspiration for a large modern home office in Other with a library, white walls, dark hardwood floors, no fireplace, a freestanding desk and red floor.
Inspiration for a large modern home office in Other with a library, white walls, dark hardwood floors, no fireplace, a freestanding desk and red floor.
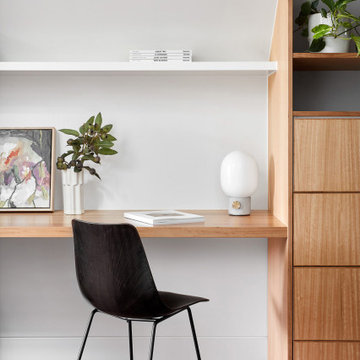
Twin Peaks House is a vibrant extension to a grand Edwardian homestead in Kensington.
Originally built in 1913 for a wealthy family of butchers, when the surrounding landscape was pasture from horizon to horizon, the homestead endured as its acreage was carved up and subdivided into smaller terrace allotments. Our clients discovered the property decades ago during long walks around their neighbourhood, promising themselves that they would buy it should the opportunity ever arise.
Many years later the opportunity did arise, and our clients made the leap. Not long after, they commissioned us to update the home for their family of five. They asked us to replace the pokey rear end of the house, shabbily renovated in the 1980s, with a generous extension that matched the scale of the original home and its voluminous garden.
Our design intervention extends the massing of the original gable-roofed house towards the back garden, accommodating kids’ bedrooms, living areas downstairs and main bedroom suite tucked away upstairs gabled volume to the east earns the project its name, duplicating the main roof pitch at a smaller scale and housing dining, kitchen, laundry and informal entry. This arrangement of rooms supports our clients’ busy lifestyles with zones of communal and individual living, places to be together and places to be alone.
The living area pivots around the kitchen island, positioned carefully to entice our clients' energetic teenaged boys with the aroma of cooking. A sculpted deck runs the length of the garden elevation, facing swimming pool, borrowed landscape and the sun. A first-floor hideout attached to the main bedroom floats above, vertical screening providing prospect and refuge. Neither quite indoors nor out, these spaces act as threshold between both, protected from the rain and flexibly dimensioned for either entertaining or retreat.
Galvanised steel continuously wraps the exterior of the extension, distilling the decorative heritage of the original’s walls, roofs and gables into two cohesive volumes. The masculinity in this form-making is balanced by a light-filled, feminine interior. Its material palette of pale timbers and pastel shades are set against a textured white backdrop, with 2400mm high datum adding a human scale to the raked ceilings. Celebrating the tension between these design moves is a dramatic, top-lit 7m high void that slices through the centre of the house. Another type of threshold, the void bridges the old and the new, the private and the public, the formal and the informal. It acts as a clear spatial marker for each of these transitions and a living relic of the home’s long history.
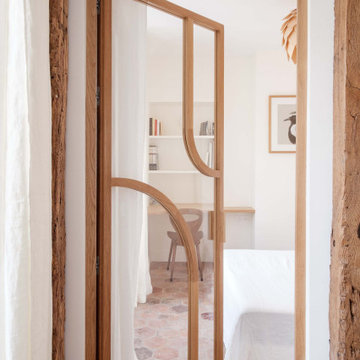
Design ideas for a mid-sized transitional study room in Paris with white walls, terra-cotta floors, a freestanding desk and red floor.
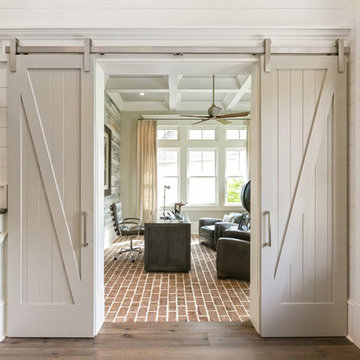
Inspiration for a beach style home office in Charleston with white walls, brick floors, a freestanding desk and red floor.
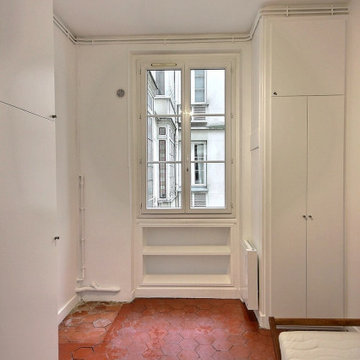
Mid-sized contemporary home office in Paris with a library, white walls, terra-cotta floors and red floor.
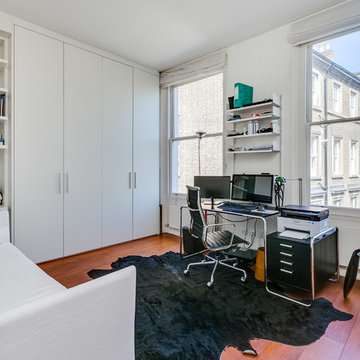
Chris Cunningham
Design ideas for a mid-sized contemporary study room in London with white walls, medium hardwood floors, a freestanding desk and red floor.
Design ideas for a mid-sized contemporary study room in London with white walls, medium hardwood floors, a freestanding desk and red floor.
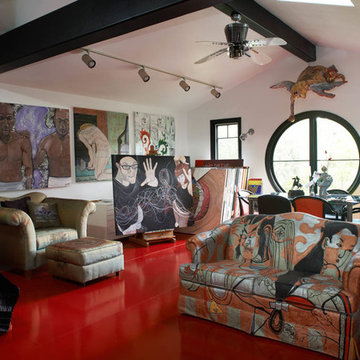
Photos by Peter Valli
Photo of an eclectic home studio in Los Angeles with white walls, a freestanding desk and red floor.
Photo of an eclectic home studio in Los Angeles with white walls, a freestanding desk and red floor.
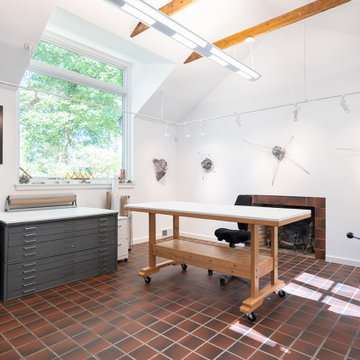
The studio was opened-up with a new cathedral ceiling, new windows and re-designed electric lighting. The original wood-burning fireplace and quarry tile flooring were retained.
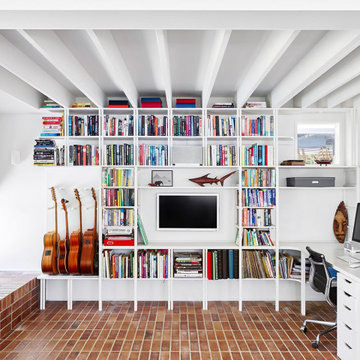
Design ideas for a contemporary home office in Brisbane with a library, white walls, brick floors, no fireplace, a built-in desk, red floor and exposed beam.
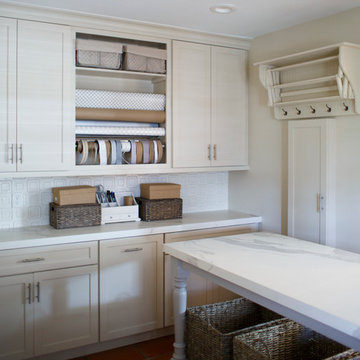
Jessie Preza
This is an example of a large beach style craft room in Jacksonville with white walls, terra-cotta floors, a built-in desk and red floor.
This is an example of a large beach style craft room in Jacksonville with white walls, terra-cotta floors, a built-in desk and red floor.
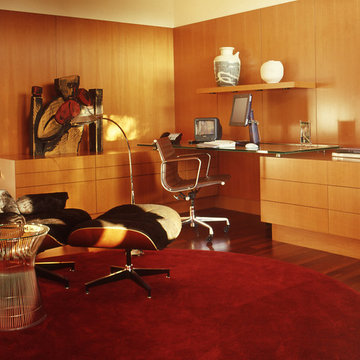
Photo of a mid-sized contemporary study room in San Francisco with white walls, medium hardwood floors, a built-in desk and red floor.
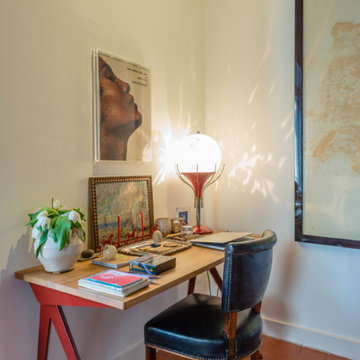
Foto: Mirai Pulvirenti
Small eclectic home office in Rome with white walls, brick floors, a freestanding desk and red floor.
Small eclectic home office in Rome with white walls, brick floors, a freestanding desk and red floor.
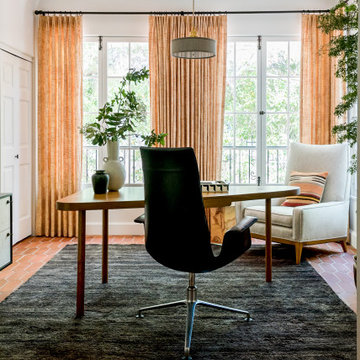
Mediterranean home office in Tampa with white walls, a freestanding desk and red floor.
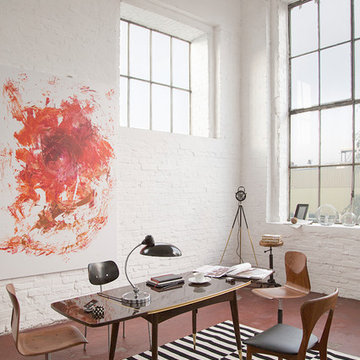
photo, styling: A.Laska
Inspiration for a mid-sized industrial study room in Berlin with white walls, concrete floors, no fireplace, a freestanding desk and red floor.
Inspiration for a mid-sized industrial study room in Berlin with white walls, concrete floors, no fireplace, a freestanding desk and red floor.
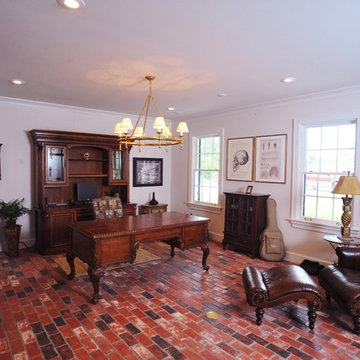
Cozy home office with lots of space to work. The brick paver flooring really sets the room off.
Large traditional study room in Other with white walls, brick floors, no fireplace, a freestanding desk and red floor.
Large traditional study room in Other with white walls, brick floors, no fireplace, a freestanding desk and red floor.
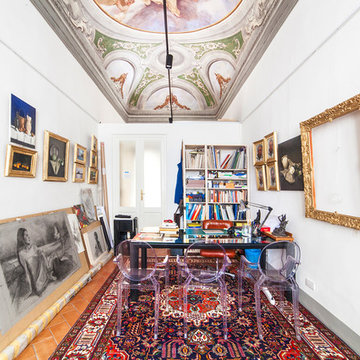
Photo of a large eclectic craft room in Florence with white walls, terra-cotta floors, no fireplace, a freestanding desk and red floor.
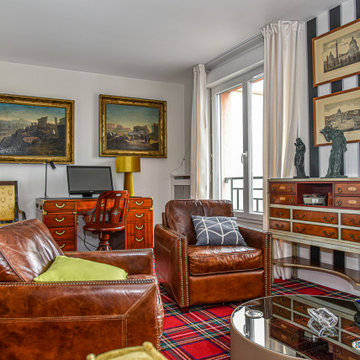
Le client disposait déjà d’un appartement dans l’immeuble. Voyant plus grand, il avait décidé de déménager jusqu’à ce qu’il apprenne la mise en vente du logement voisin : un intérieur décoré par nous-même quatre ans auparavant ! Il ne lui en fallut pas plus pour acquérir le bien, avec un objectif : fusionner les deux appartements.
L’appartement de la voisine
Gros plan d’abord sur l’appartement de la voisine. Le séjour, la cuisine et l’entrée ont été totalement détruits. À la place se dresse aujourd’hui une suite parentale ! Très masculine, l’ambiance mélange les bleus et les matières feutrées : moquette épaisse au sol, papier peint au mur, velours des rideaux, tissus feutrés de la literie…
Attenant à l’espace nuit, deux dressings réalisé sur-mesure, dont l’un laisse apparaître une porte ajourée. Cette dernière dissimule la chaudière originelle du logement (conservée en l’état avec son évacuation), dans l’hypothèse où l’appartement se scinderait à nouveau.
L’appartement du client
Bis repetita dans l’appartement du client, où nous avons tout cassé ! Les deux chambres existantes sont devenues un bureau de style anglais, qui se distingue notamment par sa moquette écossaise en provenance directe du Royaume-Uni et par son mobilier en bois de bateau. Leurs intonations rouges confèrent à l’endroit tout son caractère britannique, aussi original que cosy.
Ambiance différente dans le séjour, où notre architecte d’intérieur a imaginé une ambiance qui fait rimer contemporain avec masculin.
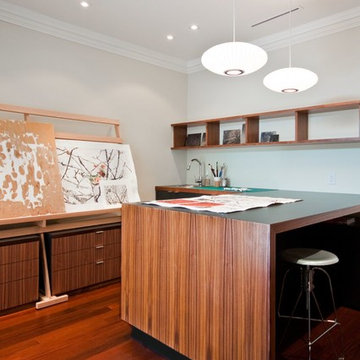
This is an example of a mid-sized contemporary home studio in Other with white walls, dark hardwood floors, no fireplace, a built-in desk and red floor.
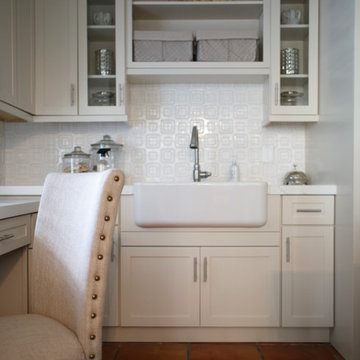
Jessie Preza
Photo of a large beach style craft room in Jacksonville with white walls, terra-cotta floors, a built-in desk and red floor.
Photo of a large beach style craft room in Jacksonville with white walls, terra-cotta floors, a built-in desk and red floor.
Home Office Design Ideas with White Walls and Red Floor
1