Home Office Design Ideas with White Walls
Refine by:
Budget
Sort by:Popular Today
101 - 120 of 28,932 photos
Item 1 of 2
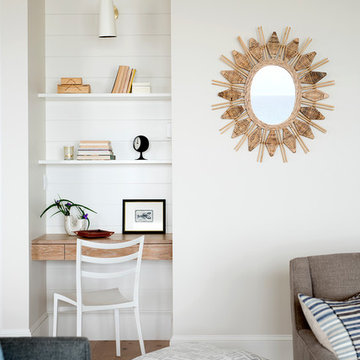
A beach-front new construction home on Wells Beach. A collaboration with R. Moody and Sons construction. Photographs by James R. Salomon.
Small beach style study room in Portland Maine with white walls, light hardwood floors, a built-in desk and beige floor.
Small beach style study room in Portland Maine with white walls, light hardwood floors, a built-in desk and beige floor.
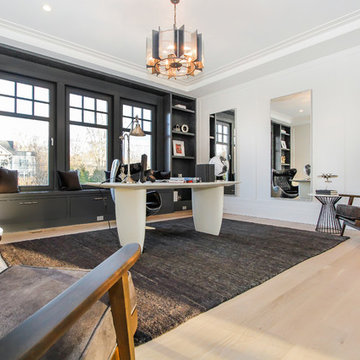
Large contemporary home office in New York with white walls, light hardwood floors, no fireplace, a freestanding desk and brown floor.
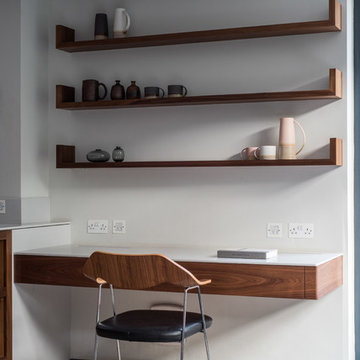
JT Design Specification | Overview
Key Design: JT Original in Veneer
Cladding: American black walnut [custom-veneered]
Handle / Substrate: American black walnut [solid timber]
Fascia: American black walnut
Worktops: JT Corian® Shell [Pearl Grey Corian®]
Appliances & Fitments: Gaggenau Full Surface Induction Hob, Vario 200 Series Steamer, EB388 Wide Oven, Fridge & Freezer, Miele Dishwasher & Wine Cooler, Westin Stratus Compact Ceiling Extractor, Dornbracht Tara Classic Taps
Photography by Alexandria Hall
Private client
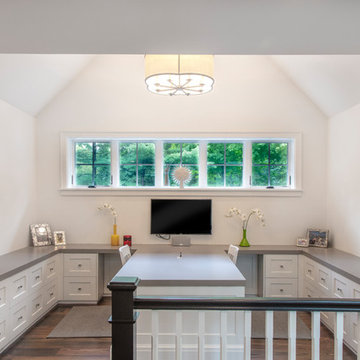
Photo of a mid-sized transitional study room in Detroit with white walls, dark hardwood floors, a built-in desk, brown floor and no fireplace.
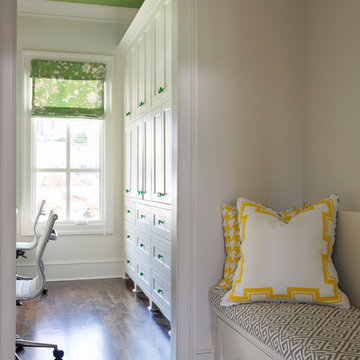
Interiors Designed by Tobi Fairley
Small traditional study room in Little Rock with white walls, dark hardwood floors, a built-in desk and brown floor.
Small traditional study room in Little Rock with white walls, dark hardwood floors, a built-in desk and brown floor.
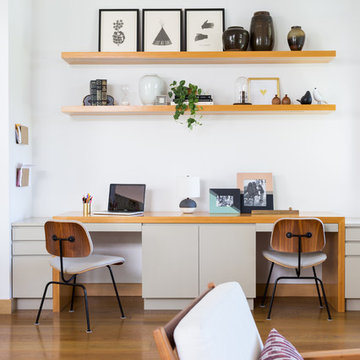
Amy Bartlam
Design ideas for a mid-sized contemporary home office in Los Angeles with white walls, medium hardwood floors, brown floor, no fireplace and a built-in desk.
Design ideas for a mid-sized contemporary home office in Los Angeles with white walls, medium hardwood floors, brown floor, no fireplace and a built-in desk.
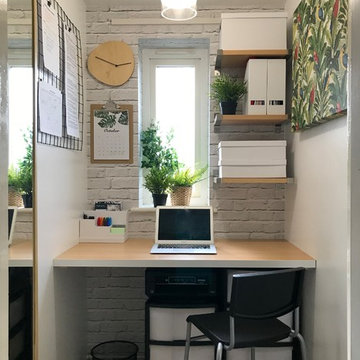
Design ideas for a contemporary study room in Buckinghamshire with white walls, light hardwood floors, a built-in desk and beige floor.
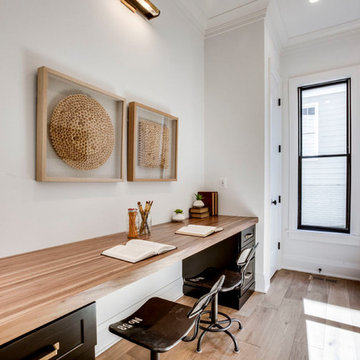
This is an example of a transitional study room in DC Metro with white walls, light hardwood floors, a built-in desk and no fireplace.
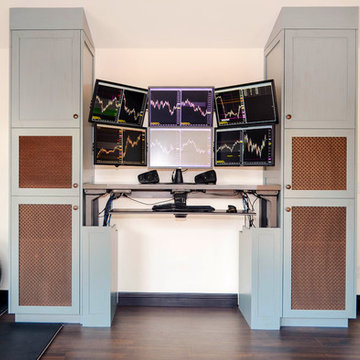
This ergonomic desk raises at the push of a button to a preset height for when my client wants to continue working, but no longer wants to be seated. The extra-long cables and cords roll up inside the custom covers that hide the metal legs when the desk is in the lowered position.
The cabinet fronts are decorative metal with brown speaker mesh to limit dust and provide ventilation. There are temperature controlled sensors inside the cabinets that suck air out of the exterior of the building when it reaches 75 degrees inside the cabinets to prevent the computer equipment from overheating.
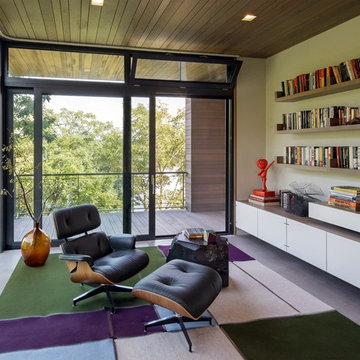
Project for: BWA
Inspiration for a large modern study room in New York with white walls, concrete floors and grey floor.
Inspiration for a large modern study room in New York with white walls, concrete floors and grey floor.
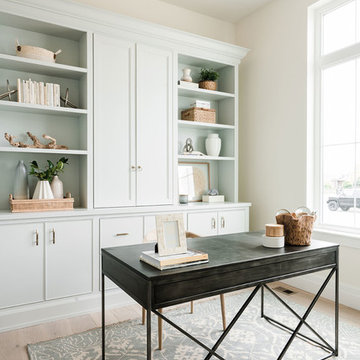
Design ideas for a beach style study room in Salt Lake City with white walls, light hardwood floors and a freestanding desk.
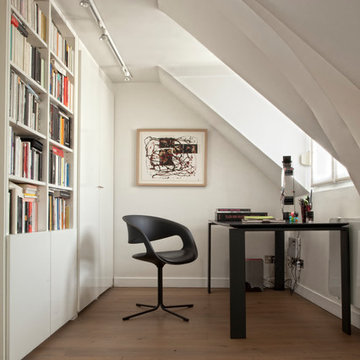
Photo of a transitional study room in Paris with white walls, medium hardwood floors, a freestanding desk and brown floor.
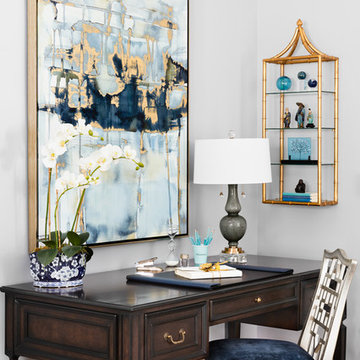
A traditional desk accented with gold hardware stands in one corner of this serene master bedroom. A charcoal grey glass lamp illuminates the desk and is joined by a silverleaf Chippendale chair covered in navy crushed velvet. On the wall hangs a large gold-framed abstract artwork in shades of aqua, navy, gold and ivory. A wall shelf with pagoda top hangs on an adjacent wall, displaying Asian accessories in aqua and turquoise. Light gray walls with white trim contrast with the depth of the walnut stained hardwood floor.
Carter Tippins Photography
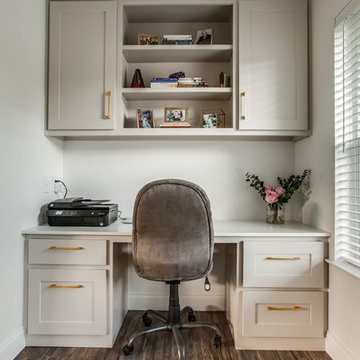
shoot2sell
This is an example of a small transitional home office in Dallas with white walls, medium hardwood floors, a built-in desk and brown floor.
This is an example of a small transitional home office in Dallas with white walls, medium hardwood floors, a built-in desk and brown floor.
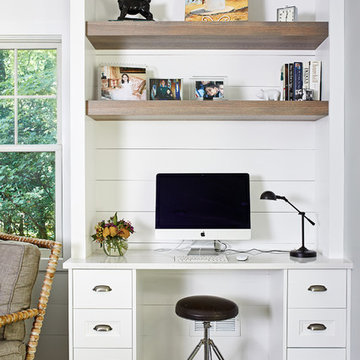
Project Developer Colleen Shaut
https://www.houzz.com/pro/cshaut/colleen-shaut-case-design-remodeling-inc
Designer Zahra Keihani
https://www.houzz.com/pro/zkeihani/zahra-keihani-case-design-remodeling-inc?lt=hl
Photography by Stacy Zarin Goldberg
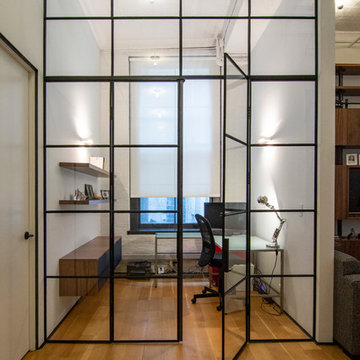
photos by Pedro Marti
This large light-filled open loft in the Tribeca neighborhood of New York City was purchased by a growing family to make into their family home. The loft, previously a lighting showroom, had been converted for residential use with the standard amenities but was entirely open and therefore needed to be reconfigured. One of the best attributes of this particular loft is its extremely large windows situated on all four sides due to the locations of neighboring buildings. This unusual condition allowed much of the rear of the space to be divided into 3 bedrooms/3 bathrooms, all of which had ample windows. The kitchen and the utilities were moved to the center of the space as they did not require as much natural lighting, leaving the entire front of the loft as an open dining/living area. The overall space was given a more modern feel while emphasizing it’s industrial character. The original tin ceiling was preserved throughout the loft with all new lighting run in orderly conduit beneath it, much of which is exposed light bulbs. In a play on the ceiling material the main wall opposite the kitchen was clad in unfinished, distressed tin panels creating a focal point in the home. Traditional baseboards and door casings were thrown out in lieu of blackened steel angle throughout the loft. Blackened steel was also used in combination with glass panels to create an enclosure for the office at the end of the main corridor; this allowed the light from the large window in the office to pass though while creating a private yet open space to work. The master suite features a large open bath with a sculptural freestanding tub all clad in a serene beige tile that has the feel of concrete. The kids bath is a fun play of large cobalt blue hexagon tile on the floor and rear wall of the tub juxtaposed with a bright white subway tile on the remaining walls. The kitchen features a long wall of floor to ceiling white and navy cabinetry with an adjacent 15 foot island of which half is a table for casual dining. Other interesting features of the loft are the industrial ladder up to the small elevated play area in the living room, the navy cabinetry and antique mirror clad dining niche, and the wallpapered powder room with antique mirror and blackened steel accessories.
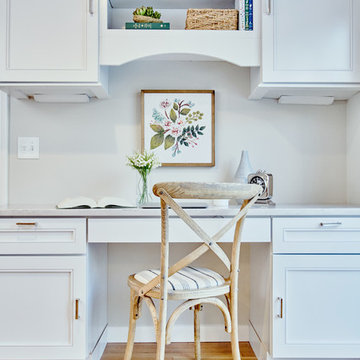
Andrea Pietrangeli, andrea.media
Design ideas for a small transitional study room in Providence with white walls, light hardwood floors, a built-in desk and beige floor.
Design ideas for a small transitional study room in Providence with white walls, light hardwood floors, a built-in desk and beige floor.
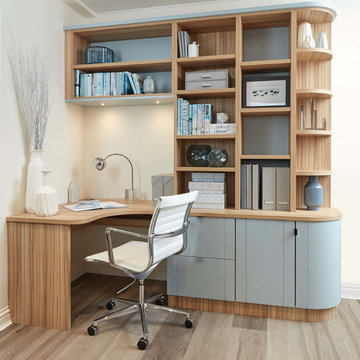
This fitted modern study has been designed with useful storage cabinets and drawers in order to maximise your space, whilst ensuring the furniture blends naturally with the room using curved cabinets. The Roma timber finish and our own specially blended paint colour, Bluebell, work together perfectly.
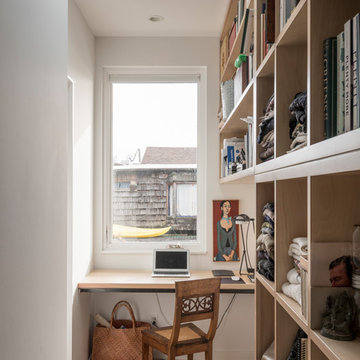
This is an example of a beach style home office in Seattle with a library, white walls, light hardwood floors, no fireplace, a built-in desk and beige floor.
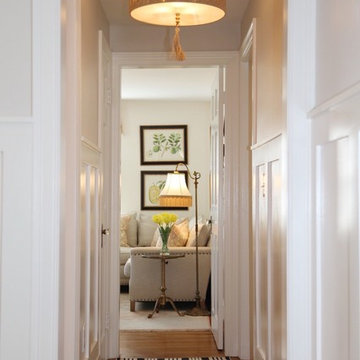
Mid-sized beach style study room in Other with white walls, light hardwood floors and a freestanding desk.
Home Office Design Ideas with White Walls
6