Home Office Design Ideas with Wood
Refine by:
Budget
Sort by:Popular Today
81 - 100 of 679 photos
Item 1 of 2
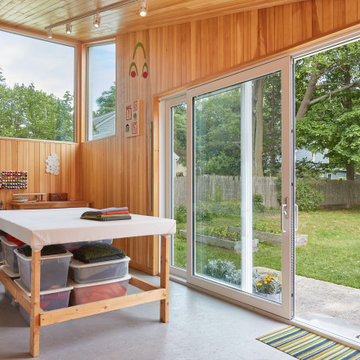
Designed to maximize function with minimal impact, the studio serves up adaptable square footage in a wrapping almost healthy enough to eat.
The open interior space organically transitions from personal to communal with the guidance of an angled roof plane. Beneath the tallest elevation, a sunny workspace awaits creative endeavors. The high ceiling provides room for big ideas in a small space, while a cluster of windows offers a glimpse of the structure’s soaring eave. Solid walls hugging the workspace add both privacy and anchors for wall-mounted storage. Towards the studio’s southern end, the ceiling plane slopes downward into a more intimate gathering space with playfully angled lines.
The building is as sustainable as it is versatile. Its all-wood construction includes interior paneling sourced locally from the Wood Mill of Maine. Lengths of eastern white pine span up to 16 feet to reach from floor to ceiling, creating visual warmth from a material that doubles as a natural insulator. Non-toxic wood fiber insulation, made from sawdust and wax, partners with triple-glazed windows to further insulate against extreme weather. During the winter, the interior temperature is able to reach 70 degrees without any heat on.
As it neared completion, the studio became a family project with Jesse, Betsy, and their kids working together to add the finishing touches. “Our whole life is a bit of an architectural experiment”, says Jesse, “but this has become an incredibly useful space.”
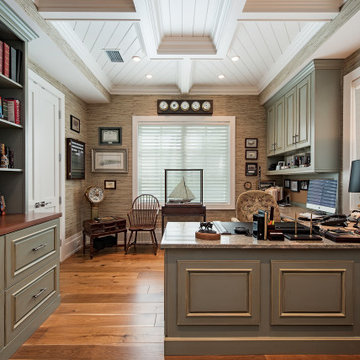
Beach style study room in Miami with multi-coloured walls, medium hardwood floors, no fireplace, a built-in desk, brown floor, coffered, exposed beam, wood and wallpaper.
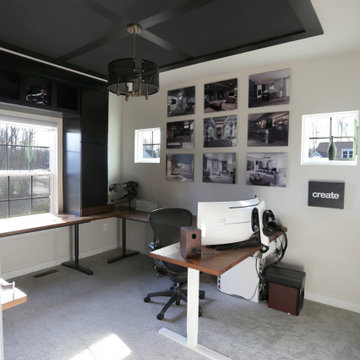
This home office was created with natural neutral color tones. The ceiling ‘s custom millwork was painted Sherwin Williams “Black Magic” in satin and flat finishes. The u-shaped walnut veneer desks’ countertop houses a XL Tyrannosaurus skull, as well as provides different work zones for varying tasks, including a motorized mechanism to convert the monitor portion of the desk to a standing desk by the push of a button. The lower cabinets are comprised of pencil drawers and lower file storage. The side backsplash wall is cladded with reclaimed pine with two floating walnut shelves flanking two cubbies. The wall perpendicular to the 49” wide 4k Samsung monitor, acts as a display wall for the proprietor’s previous work. Lastly the bold Merillat cabinets serve as hidden storage for books, samples, and other essentials.
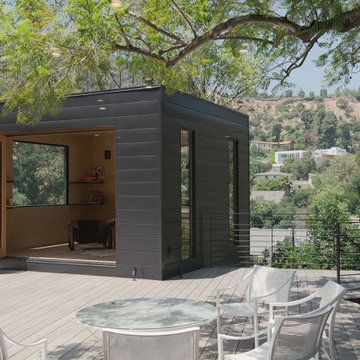
A metal clad library sits perched on a wood deck above the hillside. Those seeking a quiet respite are rewarded with fantastic views of the canyon.
This is an example of a small contemporary home office in Los Angeles with a library, brown walls, medium hardwood floors, brown floor, wood and wood walls.
This is an example of a small contemporary home office in Los Angeles with a library, brown walls, medium hardwood floors, brown floor, wood and wood walls.
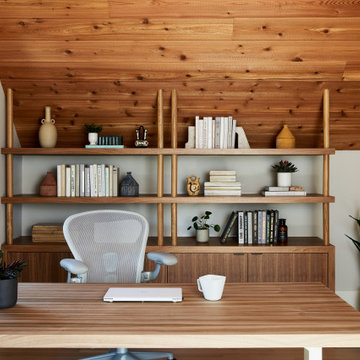
This is an example of a beach style home office in New York with beige walls, medium hardwood floors, a freestanding desk, brown floor, vaulted and wood.
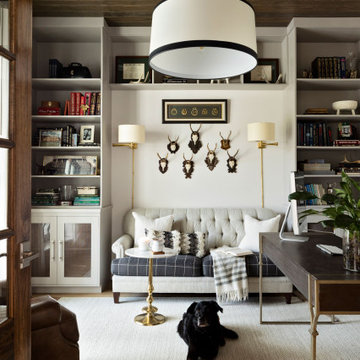
A master class in modern contemporary design is on display in Ocala, Florida. Six-hundred square feet of River-Recovered® Pecky Cypress 5-1/4” fill the ceilings and walls. The River-Recovered® Pecky Cypress is tastefully accented with a coat of white paint. The dining and outdoor lounge displays a 415 square feet of Midnight Heart Cypress 5-1/4” feature walls. Goodwin Company River-Recovered® Heart Cypress warms you up throughout the home. As you walk up the stairs guided by antique Heart Cypress handrails you are presented with a stunning Pecky Cypress feature wall with a chevron pattern design.
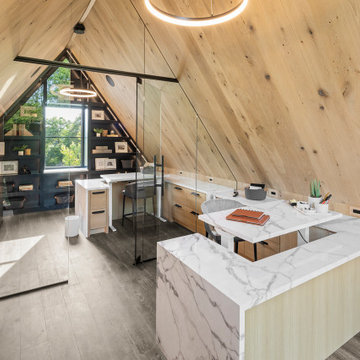
Modern European upper level home office
Inspiration for a modern home office in Minneapolis with dark hardwood floors, a built-in desk, wood and wood walls.
Inspiration for a modern home office in Minneapolis with dark hardwood floors, a built-in desk, wood and wood walls.
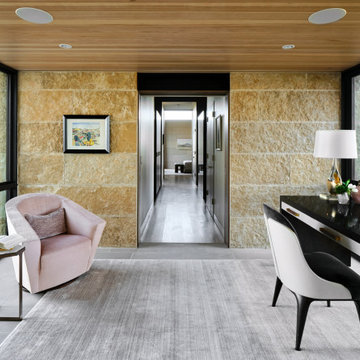
Inspiration for a small contemporary study room in Austin with limestone floors, a freestanding desk, wood, brown walls and grey floor.
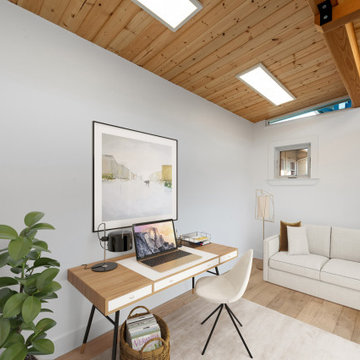
Photo of a small modern home office in San Francisco with white walls, light hardwood floors, brown floor and wood.
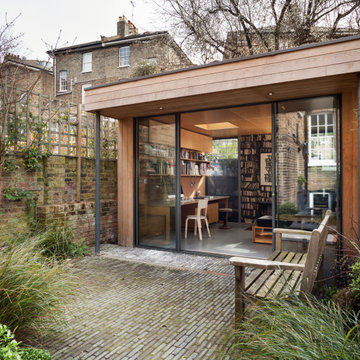
Ripplevale Grove is our monochrome and contemporary renovation and extension of a lovely little Georgian house in central Islington.
We worked with Paris-based design architects Lia Kiladis and Christine Ilex Beinemeier to delver a clean, timeless and modern design that maximises space in a small house, converting a tiny attic into a third bedroom and still finding space for two home offices - one of which is in a plywood clad garden studio.
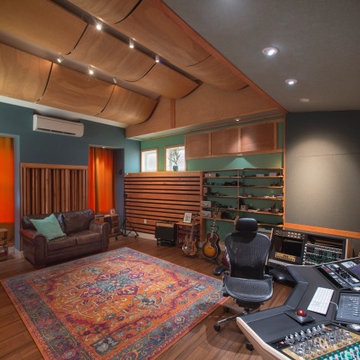
This is an example of a contemporary home studio in Portland Maine with multi-coloured walls, medium hardwood floors, a built-in desk, brown floor, vaulted and wood.
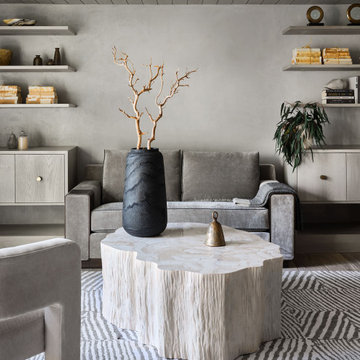
This cozy study is where the garage was in the original 1937 design. The low ceiling is a nod to the home's historic nature.
This is an example of a small transitional study room in Denver with beige walls, medium hardwood floors, brown floor and wood.
This is an example of a small transitional study room in Denver with beige walls, medium hardwood floors, brown floor and wood.
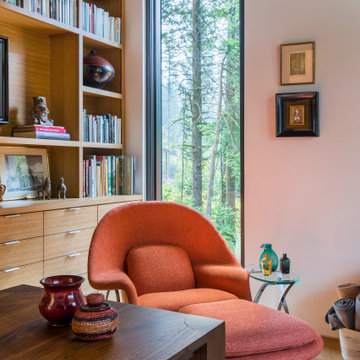
Photo of a mid-sized contemporary study room in Portland with white walls, light hardwood floors, a freestanding desk and wood.
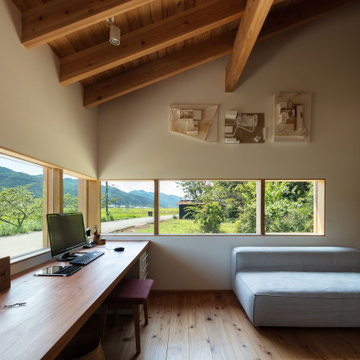
Large asian study room in Other with beige walls, medium hardwood floors, a built-in desk, beige floor and wood.
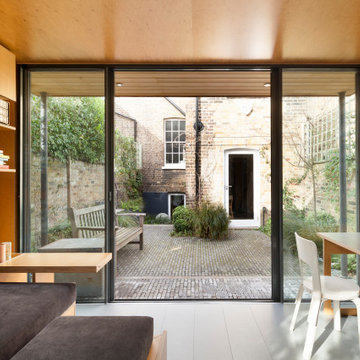
Ripplevale Grove is our monochrome and contemporary renovation and extension of a lovely little Georgian house in central Islington.
We worked with Paris-based design architects Lia Kiladis and Christine Ilex Beinemeier to delver a clean, timeless and modern design that maximises space in a small house, converting a tiny attic into a third bedroom and still finding space for two home offices - one of which is in a plywood clad garden studio.
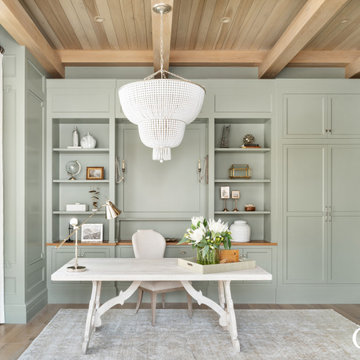
Pigeon by Farrow and Ball is the perfect addition to your home office, especially combined with neutral, light wood on the floor and ceiling.
Design ideas for a large traditional study room in Salt Lake City with green walls, light hardwood floors, a freestanding desk and wood.
Design ideas for a large traditional study room in Salt Lake City with green walls, light hardwood floors, a freestanding desk and wood.
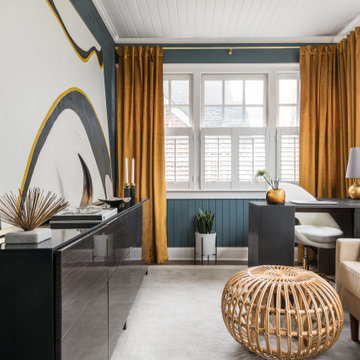
This room used to be a small playroom that the client wanted to use as a home office. We managed to make it beautiful and functional with a small sofa for relaxing or receiving guests.
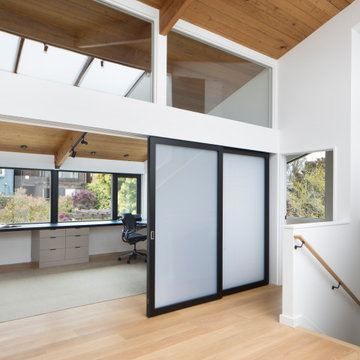
New home office for the owners with Raydoor sliders to close it off when needed as a spare bedroom.
Mid-sized modern study room in San Francisco with white walls, light hardwood floors, a built-in desk and wood.
Mid-sized modern study room in San Francisco with white walls, light hardwood floors, a built-in desk and wood.
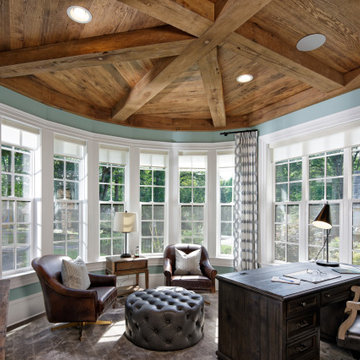
Design ideas for a large transitional study room in DC Metro with wood, exposed beam, no fireplace, a freestanding desk, brown floor, dark hardwood floors and blue walls.
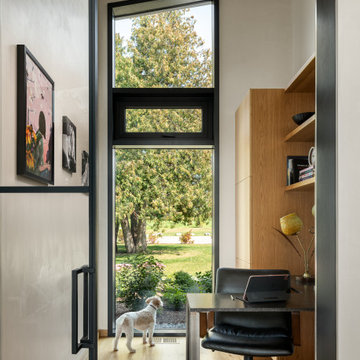
Design ideas for a small contemporary study room in Montreal with beige walls, light hardwood floors, a built-in desk and wood.
Home Office Design Ideas with Wood
5