Home Office Design Ideas with Wood Walls
Refine by:
Budget
Sort by:Popular Today
61 - 80 of 848 photos
Item 1 of 2
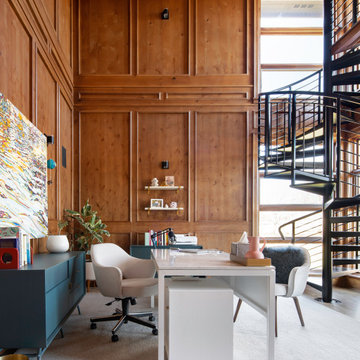
Design ideas for a contemporary home office in Denver with medium hardwood floors, a freestanding desk, wood and wood walls.
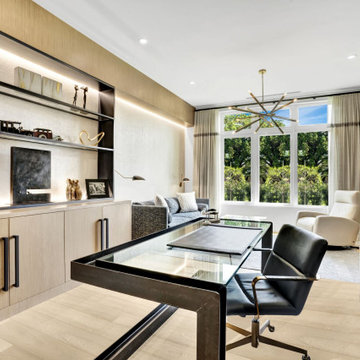
Work doesn't feel like work in this office. Lux and refined woodwork are counter balances with industrial elements to create a masculine and refined effect

Inspiration for a small eclectic home office in Other with a library, brown walls, light hardwood floors, no fireplace, a built-in desk, brown floor and wood walls.
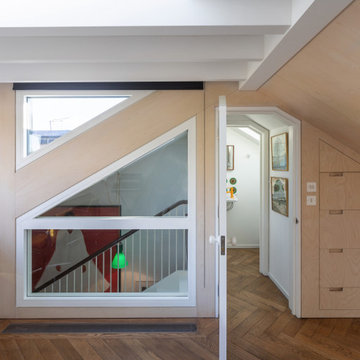
Inspiration for a mid-sized eclectic home studio in London with medium hardwood floors, a built-in desk, brown floor, exposed beam and wood walls.
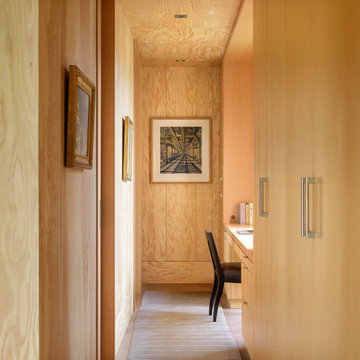
Hallway that leads to writing nook, with fir plywood walls.
Inspiration for a contemporary home office in Seattle with brown walls, a built-in desk, brown floor, wood and wood walls.
Inspiration for a contemporary home office in Seattle with brown walls, a built-in desk, brown floor, wood and wood walls.

"study hut"
Design ideas for a mid-sized country home office with white walls, medium hardwood floors, a built-in desk, brown floor, wood and wood walls.
Design ideas for a mid-sized country home office with white walls, medium hardwood floors, a built-in desk, brown floor, wood and wood walls.
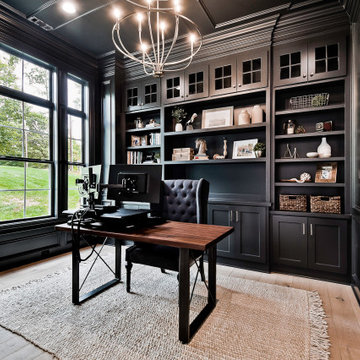
Inspiration for a mid-sized arts and crafts study room in Little Rock with black walls, light hardwood floors, a freestanding desk, coffered and wood walls.
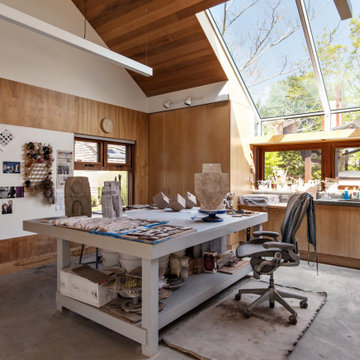
Artist's studio
Design ideas for a contemporary home studio in New York with brown walls, concrete floors, a freestanding desk, grey floor, vaulted and wood walls.
Design ideas for a contemporary home studio in New York with brown walls, concrete floors, a freestanding desk, grey floor, vaulted and wood walls.

Renovation of an old barn into a personal office space.
This project, located on a 37-acre family farm in Pennsylvania, arose from the need for a personal workspace away from the hustle and bustle of the main house. An old barn used for gardening storage provided the ideal opportunity to convert it into a personal workspace.
The small 1250 s.f. building consists of a main work and meeting area as well as the addition of a kitchen and a bathroom with sauna. The architects decided to preserve and restore the original stone construction and highlight it both inside and out in order to gain approval from the local authorities under a strict code for the reuse of historic structures. The poor state of preservation of the original timber structure presented the design team with the opportunity to reconstruct the roof using three large timber frames, produced by craftsmen from the Amish community. Following local craft techniques, the truss joints were achieved using wood dowels without adhesives and the stone walls were laid without the use of apparent mortar.
The new roof, covered with cedar shingles, projects beyond the original footprint of the building to create two porches. One frames the main entrance and the other protects a generous outdoor living space on the south side. New wood trusses are left exposed and emphasized with indirect lighting design. The walls of the short facades were opened up to create large windows and bring the expansive views of the forest and neighboring creek into the space.
The palette of interior finishes is simple and forceful, limited to the use of wood, stone and glass. The furniture design, including the suspended fireplace, integrates with the architecture and complements it through the judicious use of natural fibers and textiles.
The result is a contemporary and timeless architectural work that will coexist harmoniously with the traditional buildings in its surroundings, protected in perpetuity for their historical heritage value.
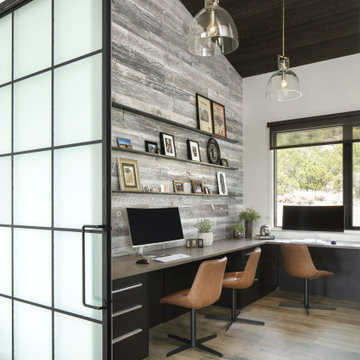
Inspiration for a large industrial home studio in Denver with white walls, light hardwood floors, a built-in desk, brown floor, vaulted and wood walls.
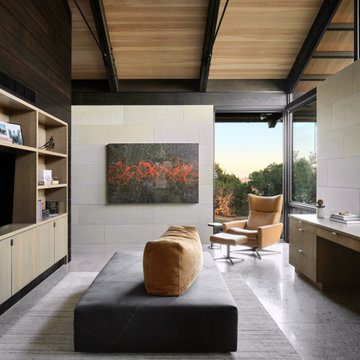
This is a unique multi-purpose space, designed to be both a TV Room and an office for him. We designed a custom modular sofa in the center of the room with movable suede back pillows that support someone facing the TV and can be adjusted to support them if they rotate to face the view across the room above the desk. It can also convert to a chaise lounge and has two pillow backs that can be placed to suite the tall man of the home and another to fit well as his petite wife comfortably when watching TV.
The leather arm chair at the corner windows is a unique ergonomic swivel reclining chair and positioned for TV viewing and easily rotated to take full advantage of the private view at the windows.
The original fine art in this room was created by Tess Muth, San Antonio, TX.
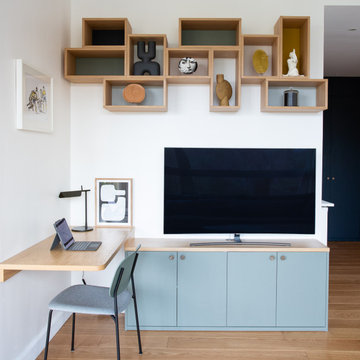
Création d'un espace bureau dans le séjour avec un meuble sur mesure pour ranger tout le hifi sour la TV.
Niches sur mesure en bois avec le fond peint en couleur.
choix du mobilier, des couleurs, des luminaires et du mobilier.
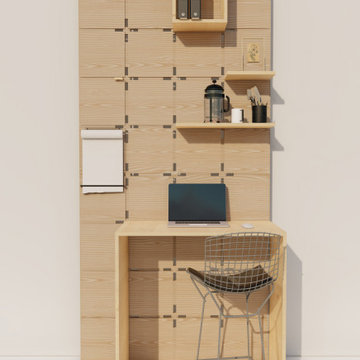
Modular furniture series, designed by MADstudio as a creative storage solution for small living conditions.
Small study room in Denver with beige walls, a built-in desk and wood walls.
Small study room in Denver with beige walls, a built-in desk and wood walls.

A uniform and cohesive look adds simplicity to the overall aesthetic, supporting the minimalist design of this boathouse. The A5s is Glo’s slimmest profile, allowing for more glass, less frame, and wider sightlines. The concealed hinge creates a clean interior look while also providing a more energy-efficient air-tight window. The increased performance is also seen in the triple pane glazing used in both series. The windows and doors alike provide a larger continuous thermal break, multiple air seals, high-performance spacers, Low-E glass, and argon filled glazing, with U-values as low as 0.20. Energy efficiency and effortless minimalism create a breathtaking Scandinavian-style remodel.
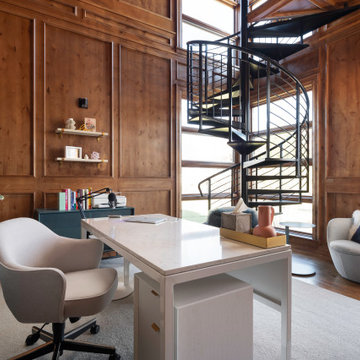
Rodwin Architecture & Skycastle Homes
Location: Boulder, Colorado, USA
Interior design, space planning and architectural details converge thoughtfully in this transformative project. A 15-year old, 9,000 sf. home with generic interior finishes and odd layout needed bold, modern, fun and highly functional transformation for a large bustling family. To redefine the soul of this home, texture and light were given primary consideration. Elegant contemporary finishes, a warm color palette and dramatic lighting defined modern style throughout. A cascading chandelier by Stone Lighting in the entry makes a strong entry statement. Walls were removed to allow the kitchen/great/dining room to become a vibrant social center. A minimalist design approach is the perfect backdrop for the diverse art collection. Yet, the home is still highly functional for the entire family. We added windows, fireplaces, water features, and extended the home out to an expansive patio and yard.
The cavernous beige basement became an entertaining mecca, with a glowing modern wine-room, full bar, media room, arcade, billiards room and professional gym.
Bathrooms were all designed with personality and craftsmanship, featuring unique tiles, floating wood vanities and striking lighting.
This project was a 50/50 collaboration between Rodwin Architecture and Kimball Modern
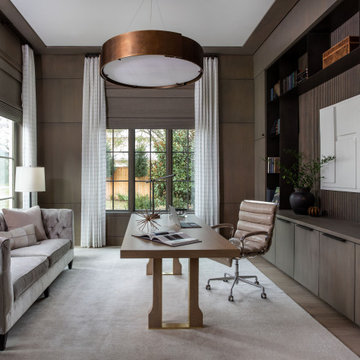
Design ideas for an expansive transitional study room in Houston with brown walls, medium hardwood floors, a freestanding desk, brown floor and wood walls.
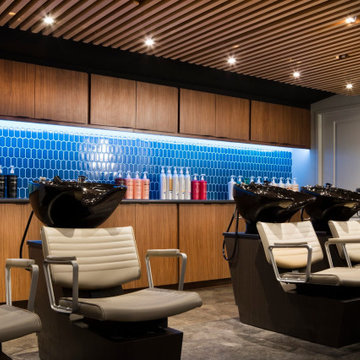
Design ideas for a large contemporary home office in Hawaii with multi-coloured walls, concrete floors, no fireplace, black floor, vaulted and wood walls.

Large contemporary home office in Milwaukee with brown walls, light hardwood floors, a freestanding desk, brown floor, no fireplace and wood walls.
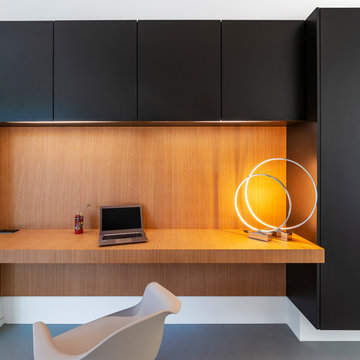
Design ideas for a contemporary study room in Nantes with a built-in desk, concrete floors, grey floor and wood walls.
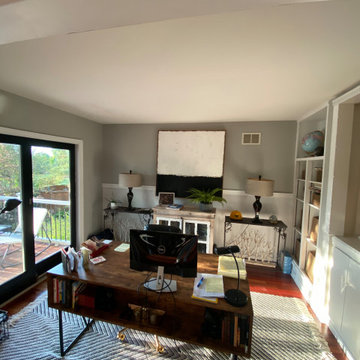
Adequately and sufficiently prepared ahead of services
All cracks, nail holes, dents and dings patched, sanded and spot primed
Cabinetry, Trim and Base boarding primed and painted
Walls and Ceiling Painted
Home Office Design Ideas with Wood Walls
4