All Wall Treatments Home Office Design Ideas with Wood Walls
Refine by:
Budget
Sort by:Popular Today
1 - 20 of 848 photos
Item 1 of 3

Photo of an expansive midcentury home studio in Brisbane with white walls, dark hardwood floors, a freestanding desk, brown floor, vaulted and wood walls.
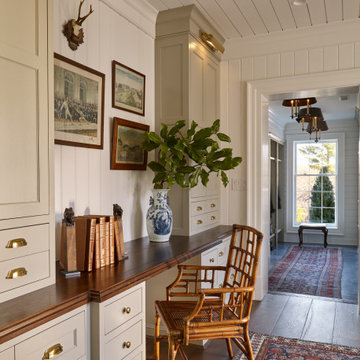
Sitting Room built-in desk area with warm walnut top and taupe painted inset cabinets. View of mudroom beyond.
Design ideas for a mid-sized traditional home office in Other with medium hardwood floors, brown floor, white walls, a built-in desk, timber and wood walls.
Design ideas for a mid-sized traditional home office in Other with medium hardwood floors, brown floor, white walls, a built-in desk, timber and wood walls.

Inspiration for a small eclectic home office in Other with a library, brown walls, light hardwood floors, no fireplace, a built-in desk, brown floor and wood walls.

"study hut"
Design ideas for a mid-sized country home office with white walls, medium hardwood floors, a built-in desk, brown floor, wood and wood walls.
Design ideas for a mid-sized country home office with white walls, medium hardwood floors, a built-in desk, brown floor, wood and wood walls.
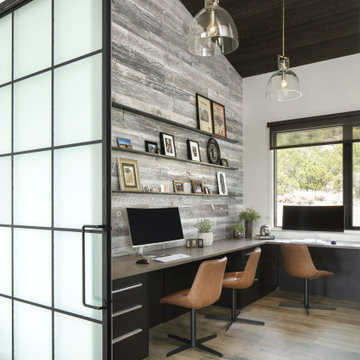
Inspiration for a large industrial home studio in Denver with white walls, light hardwood floors, a built-in desk, brown floor, vaulted and wood walls.
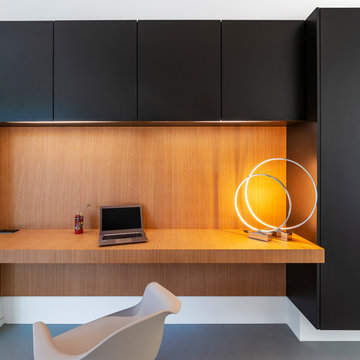
Design ideas for a contemporary study room in Nantes with a built-in desk, concrete floors, grey floor and wood walls.

We offer reclaimed wood mantels in a variety of styles, in customizable sizes. From rustic to refined, our reclaimed antique wood mantels add a warm touch to the heart of every room.

Renovation of an old barn into a personal office space.
This project, located on a 37-acre family farm in Pennsylvania, arose from the need for a personal workspace away from the hustle and bustle of the main house. An old barn used for gardening storage provided the ideal opportunity to convert it into a personal workspace.
The small 1250 s.f. building consists of a main work and meeting area as well as the addition of a kitchen and a bathroom with sauna. The architects decided to preserve and restore the original stone construction and highlight it both inside and out in order to gain approval from the local authorities under a strict code for the reuse of historic structures. The poor state of preservation of the original timber structure presented the design team with the opportunity to reconstruct the roof using three large timber frames, produced by craftsmen from the Amish community. Following local craft techniques, the truss joints were achieved using wood dowels without adhesives and the stone walls were laid without the use of apparent mortar.
The new roof, covered with cedar shingles, projects beyond the original footprint of the building to create two porches. One frames the main entrance and the other protects a generous outdoor living space on the south side. New wood trusses are left exposed and emphasized with indirect lighting design. The walls of the short facades were opened up to create large windows and bring the expansive views of the forest and neighboring creek into the space.
The palette of interior finishes is simple and forceful, limited to the use of wood, stone and glass. The furniture design, including the suspended fireplace, integrates with the architecture and complements it through the judicious use of natural fibers and textiles.
The result is a contemporary and timeless architectural work that will coexist harmoniously with the traditional buildings in its surroundings, protected in perpetuity for their historical heritage value.
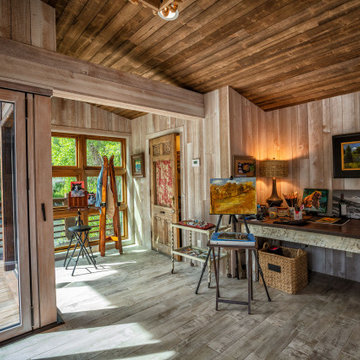
Design ideas for a country home office in Denver with beige walls, a freestanding desk, grey floor, vaulted, wood and wood walls.
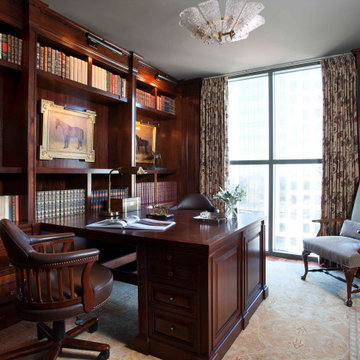
Traditional home office in Austin with brown walls, dark hardwood floors, a built-in desk, brown floor, panelled walls and wood walls.

Large contemporary home office in Milwaukee with brown walls, light hardwood floors, a freestanding desk, brown floor, no fireplace and wood walls.

Inspiration for a country home office in Moscow with medium hardwood floors, a freestanding desk, wood, brown walls, brown floor and wood walls.
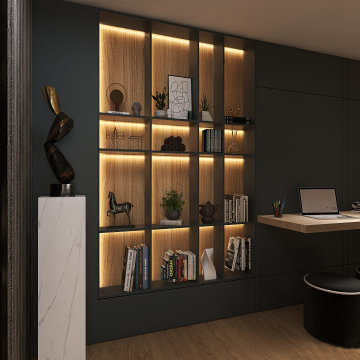
Design ideas for a small modern home studio in Naples with grey walls, light hardwood floors, a built-in desk and wood walls.
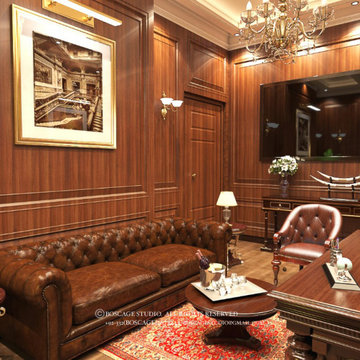
Design ideas for a mid-sized traditional home office in Other with dark hardwood floors and wood walls.
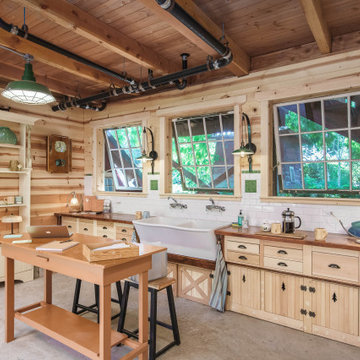
Photo of a country home office in Portland with beige walls, concrete floors, a freestanding desk, grey floor, exposed beam, wood and wood walls.

Photo of a country home office in Other with brown walls, light hardwood floors, a freestanding desk, beige floor and wood walls.
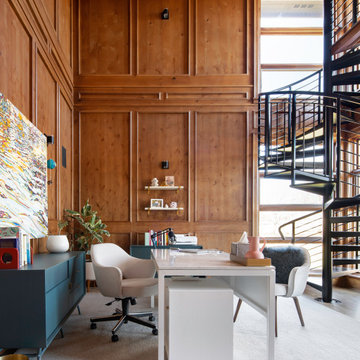
Design ideas for a contemporary home office in Denver with medium hardwood floors, a freestanding desk, wood and wood walls.
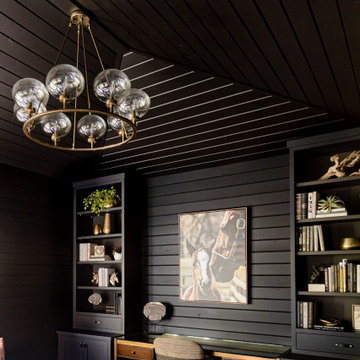
We transformed this barely used Sunroom into a fully functional home office because ...well, Covid. We opted for a dark and dramatic wall and ceiling color, BM Black Beauty, after learning about the homeowners love for all things equestrian. This moody color envelopes the space and we added texture with wood elements and brushed brass accents to shine against the black backdrop.

Photo of a mid-sized contemporary home office in Atlanta with grey walls, medium hardwood floors, no fireplace, a freestanding desk, grey floor, coffered and wood walls.

This rare 1950’s glass-fronted townhouse on Manhattan’s Upper East Side underwent a modern renovation to create plentiful space for a family. An additional floor was added to the two-story building, extending the façade vertically while respecting the vocabulary of the original structure. A large, open living area on the first floor leads through to a kitchen overlooking the rear garden. Cantilevered stairs lead to the master bedroom and two children’s rooms on the second floor and continue to a media room and offices above. A large skylight floods the atrium with daylight, illuminating the main level through translucent glass-block floors.
All Wall Treatments Home Office Design Ideas with Wood Walls
1