Home Office Design Ideas
Refine by:
Budget
Sort by:Popular Today
1781 - 1800 of 336,945 photos
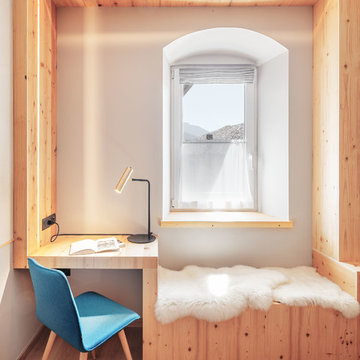
This is an example of a modern home office in Other with white walls, medium hardwood floors and a built-in desk.
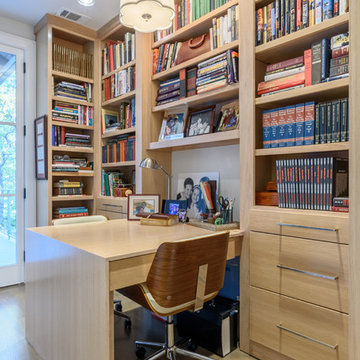
All images © Mike Healey Productions, Inc.
Inspiration for a large contemporary home office in Dallas.
Inspiration for a large contemporary home office in Dallas.
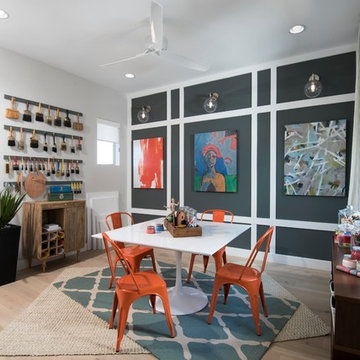
Photo of a contemporary craft room in Phoenix with grey walls, light hardwood floors and beige floor.
Find the right local pro for your project
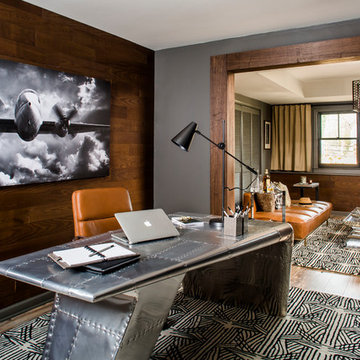
Jeff Herr Photography
Design ideas for a contemporary study room in Atlanta with brown walls, medium hardwood floors, a freestanding desk and brown floor.
Design ideas for a contemporary study room in Atlanta with brown walls, medium hardwood floors, a freestanding desk and brown floor.
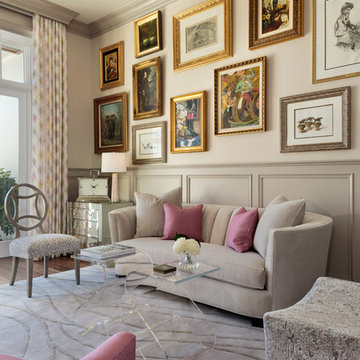
Interior Design by Sherri DuPont
Photography by Lori Hamilton
Photo of a large transitional study room in Miami with beige walls, medium hardwood floors and brown floor.
Photo of a large transitional study room in Miami with beige walls, medium hardwood floors and brown floor.
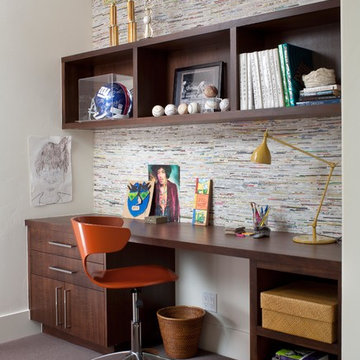
Inspiration for an eclectic home office in Denver with beige walls, carpet, a built-in desk and black floor.
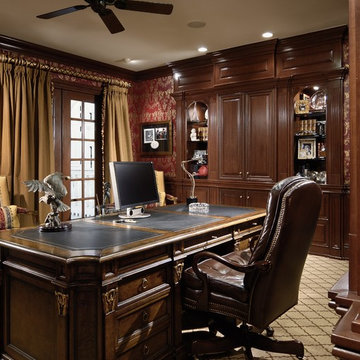
This home office features wainscoting, chair rail, and crown by Banner's Cabinets. The display/storage unit has fluted and paneled pilasters, a soft eyebrow arch with frame bead at the open display sections, and a linear molding applied to the door frames of the doors in the center section. The upper paneled header and lower display section are separated by a piece of crown molding. The upper crown continues around the room, and the chair rail serves as a counter edge profile at the cabinets for a totally integrated look.
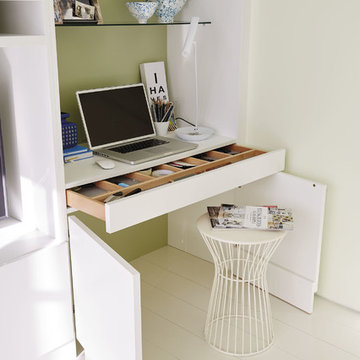
Painted in ‘sorrel’ this superb example of a large bespoke bookcase complements this spacious lounge perfectly.
This is a stunning fitted bookcase that not only looks great but fits the client’s initial vision by incorporating a small study area that can be neatly hidden away when not in use. Storage for books, pictures, trinkets and keepsakes has been carefully considered and designed sympathetically to the interior decor.
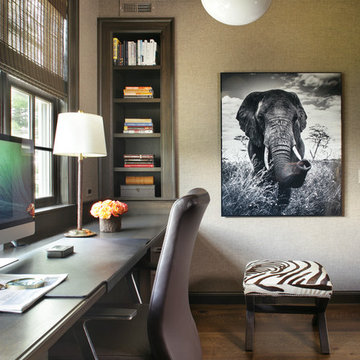
A home office space for the work from home man. The brown and beige palette create a masculine space. Photography by: Peter Rymwid
Transitional study room in New York with beige walls, a built-in desk and medium hardwood floors.
Transitional study room in New York with beige walls, a built-in desk and medium hardwood floors.
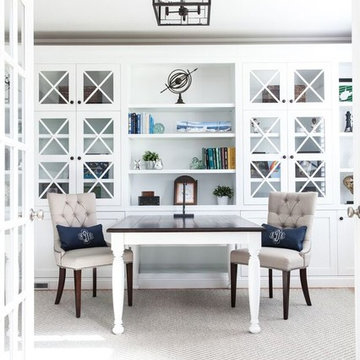
Custom cabinets and desk designed and built by New South Home team to create a stunning and functional home office.
This is an example of a mid-sized transitional study room in Charlotte with white walls, no fireplace, a built-in desk and light hardwood floors.
This is an example of a mid-sized transitional study room in Charlotte with white walls, no fireplace, a built-in desk and light hardwood floors.
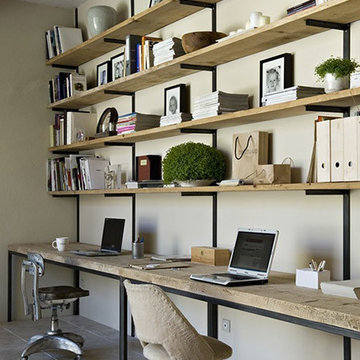
This is an example of a mid-sized scandinavian home office in Chicago with beige walls, porcelain floors, a built-in desk and brown floor.
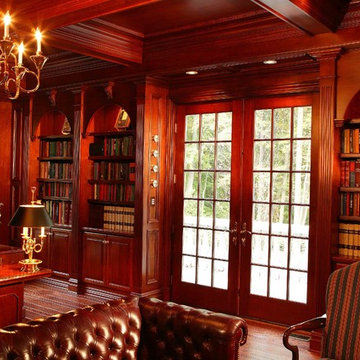
The commission consisted of the design of a new English Manor House on a secluded 24 acre plot of
land. The property included water features, rolling grass areas at the front and a steep section of woods
at the rear. The project required the procurement of permits from the New Jersey Department of
Environmental Conservation and a variance from the Mendham Zoning Board of Appeals.
The stately Colonial Manor is entirely clad in Pennsylvania stone, has slate roofs, copper gutters and
leaders, and lavish interior finishes. It comprises six Bedroom Suites, each with its own Bathroom, plus
an apartment over the garages, and eight garage bays. The house was designed with energy efficiency
in mind, and incorporates the highest R-value insulation throughout, low-E, argon-filled insulating
windows and patio doors, a geothermal HVAC system, and energy-efficient appliances.
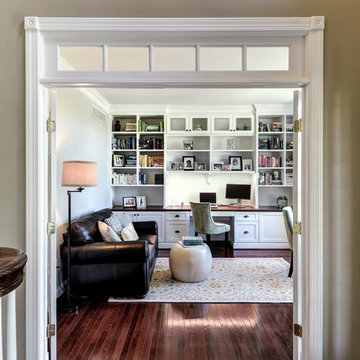
Open the doors and enter this gorgeous work space that doubles as a reading room.
Interesting note: We widened the entry to this room slightly so that we could install standard sized doors and transom. Had we not widened the door, the client would have had to purchase a custom window and doors which would have been significantly more expensive.
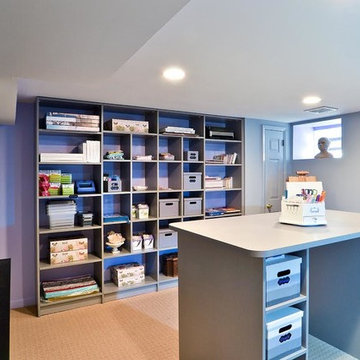
This custom craft room boasts plenty of open storage to put tools and materials within reach, plus a large work surface.
This is an example of a mid-sized contemporary craft room in Philadelphia with a freestanding desk.
This is an example of a mid-sized contemporary craft room in Philadelphia with a freestanding desk.
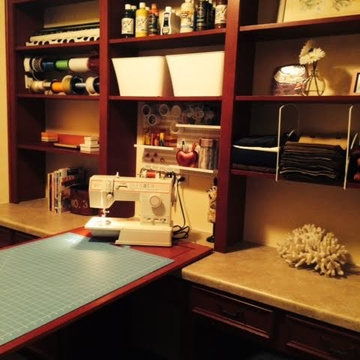
This is an example of a mid-sized arts and crafts craft room in Dallas with beige walls, no fireplace and a built-in desk.
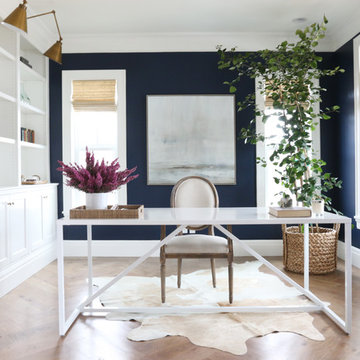
Shea McGee
This is an example of a beach style study room in Salt Lake City with blue walls, medium hardwood floors and a freestanding desk.
This is an example of a beach style study room in Salt Lake City with blue walls, medium hardwood floors and a freestanding desk.
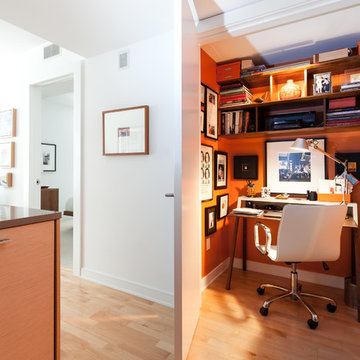
Kat Alves
Photo of a small contemporary home office in San Francisco with orange walls, light hardwood floors and a freestanding desk.
Photo of a small contemporary home office in San Francisco with orange walls, light hardwood floors and a freestanding desk.
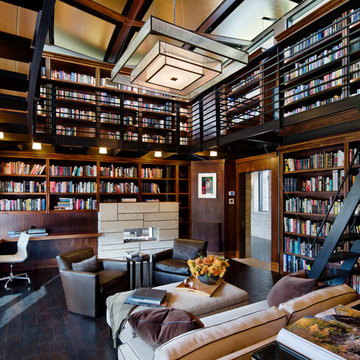
Custom Home in Jackson Hole, WY
Paul Warchol Photography
Design ideas for an expansive contemporary home office in Other with dark hardwood floors, a built-in desk, black floor, a library, brown walls, a ribbon fireplace and a tile fireplace surround.
Design ideas for an expansive contemporary home office in Other with dark hardwood floors, a built-in desk, black floor, a library, brown walls, a ribbon fireplace and a tile fireplace surround.
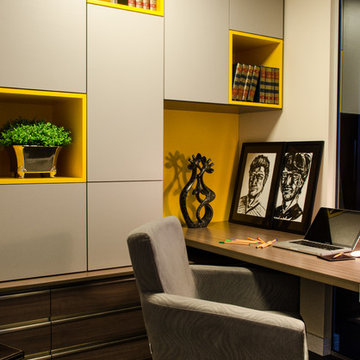
Brazilian Architect:
Paula Titton De Carli
The architectural office ARQUILÁTERO from Brazil sees as a trend the personalization of spaces , linking quality in appropriation of the environment , taking advantage of their qualities and seeking identification of residents with the designed space. In this project, the home office found it self trapped between the kitchen and dining . We designed an opening window from floor to ceiling with reflective glass to insure illumination and visual contact with the kitchen. The needs of the owners was not only a workspace, but some place to store their collection of books and photo albums.
The strategy that Arquilátero used to give lightness to the cabinet , was to create niches enabling the observer to identify areas with greater depth at the designed furniture, creating nice focal points.
The design of the cabinet maintains a light concept with doors arranged in random, ensuring an environment tailored with contemporary lines that reflect the joviality of homeowners.
Photo by Tatiana Cavagnolli
Home Office Design Ideas
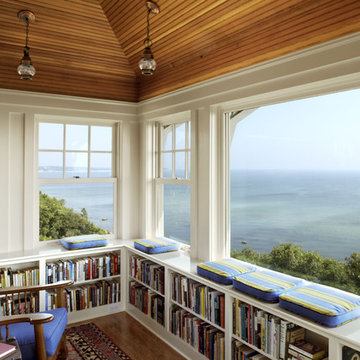
SeaBend is sited dramatically on a bluff, embracing a commanding view of a New England. The house is long and narrow, mostly one room deep, so that all the major rooms are open to both the north water views and the south sun, with breezes blowing through. The plan is geared to informal living, with the kitchen in the center to serve both indoor and outdoor living areas.
Part of the fun was in seeing what happened when a broad gabled volume was bent to respond to the contours of the site and to begin to suggest an outdoor space on the water side. Keeping the gable roof un-bent while putting a crook in the plan resulted in some curious volumes and unexpected shapes, which you discover as you move around the house.
Photography by Robert Benson
90