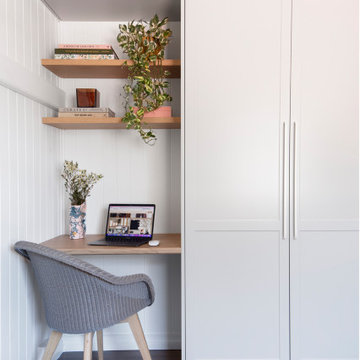Large Home Office Design Ideas
Refine by:
Budget
Sort by:Popular Today
1 - 20 of 17,771 photos
Item 1 of 2

First impression count as you enter this custom-built Horizon Homes property at Kellyville. The home opens into a stylish entryway, with soaring double height ceilings.
It’s often said that the kitchen is the heart of the home. And that’s literally true with this home. With the kitchen in the centre of the ground floor, this home provides ample formal and informal living spaces on the ground floor.
At the rear of the house, a rumpus room, living room and dining room overlooking a large alfresco kitchen and dining area make this house the perfect entertainer. It’s functional, too, with a butler’s pantry, and laundry (with outdoor access) leading off the kitchen. There’s also a mudroom – with bespoke joinery – next to the garage.
Upstairs is a mezzanine office area and four bedrooms, including a luxurious main suite with dressing room, ensuite and private balcony.
Outdoor areas were important to the owners of this knockdown rebuild. While the house is large at almost 454m2, it fills only half the block. That means there’s a generous backyard.
A central courtyard provides further outdoor space. Of course, this courtyard – as well as being a gorgeous focal point – has the added advantage of bringing light into the centre of the house.

Photo of a large contemporary study room in Brisbane with white walls, light hardwood floors, a built-in desk, brown floor, vaulted and decorative wall panelling.

Warm and inviting this new construction home, by New Orleans Architect Al Jones, and interior design by Bradshaw Designs, lives as if it's been there for decades. Charming details provide a rich patina. The old Chicago brick walls, the white slurried brick walls, old ceiling beams, and deep green paint colors, all add up to a house filled with comfort and charm for this dear family.
Lead Designer: Crystal Romero; Designer: Morgan McCabe; Photographer: Stephen Karlisch; Photo Stylist: Melanie McKinley.
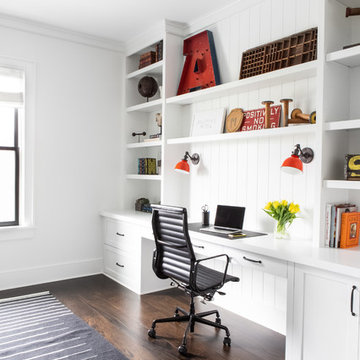
Architectural advisement, Interior Design, Custom Furniture Design & Art Curation by Chango & Co.
Architecture by Crisp Architects
Construction by Structure Works Inc.
Photography by Sarah Elliott
See the feature in Domino Magazine
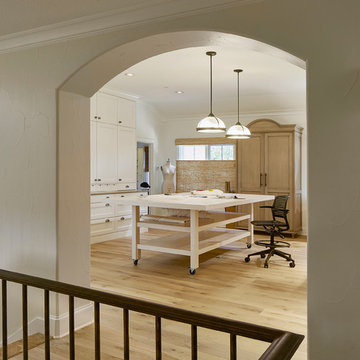
The view from the top of the stairs
Design ideas for a large transitional home studio in Dallas with white walls, light hardwood floors, no fireplace, a freestanding desk and beige floor.
Design ideas for a large transitional home studio in Dallas with white walls, light hardwood floors, no fireplace, a freestanding desk and beige floor.

Photo of a large transitional home office in Phoenix with a library, black walls, light hardwood floors, a built-in desk, beige floor and panelled walls.

Large country study room in Nashville with grey walls, medium hardwood floors, a standard fireplace, a stone fireplace surround, a built-in desk and brown floor.
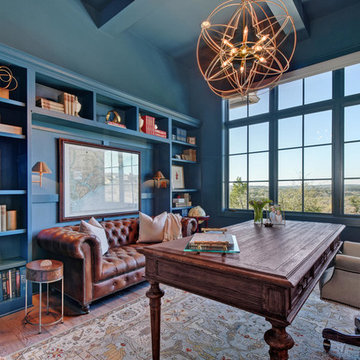
Photo of a large transitional study room in Austin with blue walls, no fireplace, a freestanding desk and medium hardwood floors.

This is an example of a large transitional study room in Chicago with brown walls, medium hardwood floors, a built-in desk and brown floor.
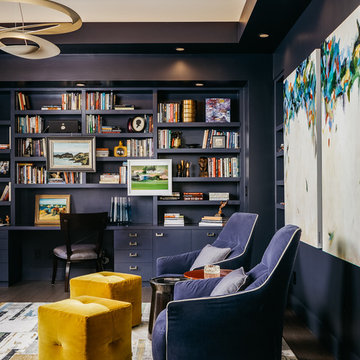
Large transitional home office in San Francisco with a library, blue walls, dark hardwood floors, a built-in desk, no fireplace and brown floor.

Inspiration for a large transitional study room in Other with black walls, light hardwood floors, a built-in desk and panelled walls.
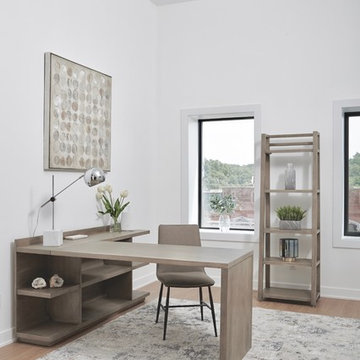
Photo of a large contemporary study room in Minneapolis with white walls, a freestanding desk and vinyl floors.
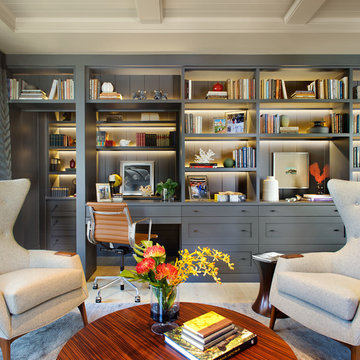
Coronado, CA
The Alameda Residence is situated on a relatively large, yet unusually shaped lot for the beachside community of Coronado, California. The orientation of the “L” shaped main home and linear shaped guest house and covered patio create a large, open courtyard central to the plan. The majority of the spaces in the home are designed to engage the courtyard, lending a sense of openness and light to the home. The aesthetics take inspiration from the simple, clean lines of a traditional “A-frame” barn, intermixed with sleek, minimal detailing that gives the home a contemporary flair. The interior and exterior materials and colors reflect the bright, vibrant hues and textures of the seaside locale.

La bibliothèque multifonctionnelle accentue la profondeur de ce long couloir et se transforme en bureau côté salle à manger. Cela permet d'optimiser l'utilisation de l'espace et de créer une zone de travail fonctionnelle qui reste fidèle à l'esthétique globale de l’appartement.

This modern custom home is a beautiful blend of thoughtful design and comfortable living. No detail was left untouched during the design and build process. Taking inspiration from the Pacific Northwest, this home in the Washington D.C suburbs features a black exterior with warm natural woods. The home combines natural elements with modern architecture and features clean lines, open floor plans with a focus on functional living.
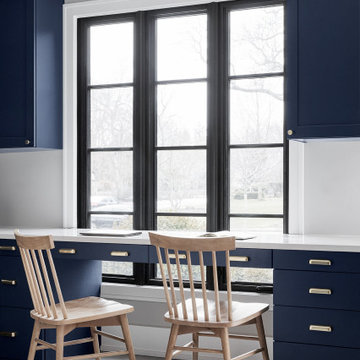
Devon Grace Interiors designed a built-in desk to create a dedicated homework station inside the mudroom of the Wilmette home. Navy blue cabinetry and crisp white countertops give the space a modern feel.
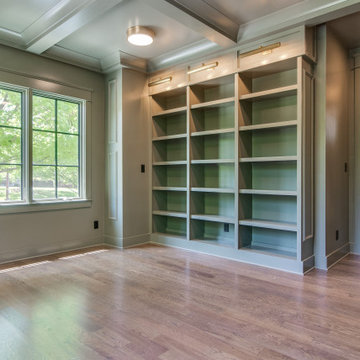
Large transitional study room in Nashville with green walls, medium hardwood floors, brown floor, coffered and panelled walls.
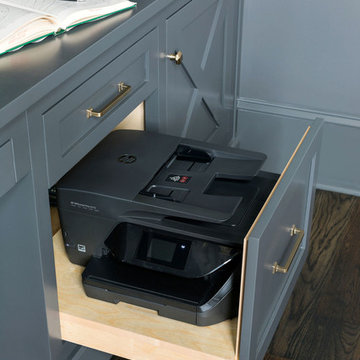
Rustic White Interiors
Inspiration for a large transitional study room in Atlanta with grey walls, dark hardwood floors, a freestanding desk and brown floor.
Inspiration for a large transitional study room in Atlanta with grey walls, dark hardwood floors, a freestanding desk and brown floor.

Cabinets: Dove Gray- Slab Drawers / floating shelves
Countertop: Caesarstone Moorland Fog 6046- 6” front face- miter edge
Ceiling wood floor: Shaw SW547 Yukon Maple 5”- 5002 Timberwolf
Photographer: Steve Chenn
Large Home Office Design Ideas
1
