Mid-sized Home Office Design Ideas
Refine by:
Budget
Sort by:Popular Today
1 - 20 of 40,556 photos
Item 1 of 5
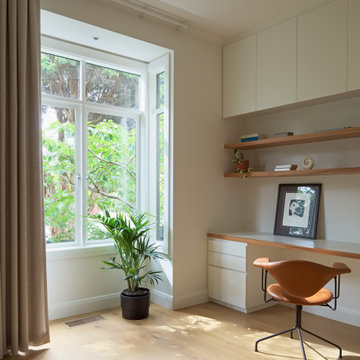
Contemporary light filled home office study space with white cabinetry, feature timber shelves, tan leather feature office chair, drapes
Photo of a mid-sized contemporary home office in Melbourne with white walls and light hardwood floors.
Photo of a mid-sized contemporary home office in Melbourne with white walls and light hardwood floors.

In another part of the house, a seldom used study was given a new lease of life with graphic wallpaper and a gold frame around a favourite print. Smart dark green painted cabinetry with polished desktop contrast nicely with textured wool carpet on the floor.
Now given the No Chintz treatment, this is now a well used and enjoyed work space.

A study nook and a reading nook make the most f a black wall in the compact living area
Mid-sized contemporary study room in Melbourne with blue walls, light hardwood floors, a built-in desk, beige floor and wood.
Mid-sized contemporary study room in Melbourne with blue walls, light hardwood floors, a built-in desk, beige floor and wood.
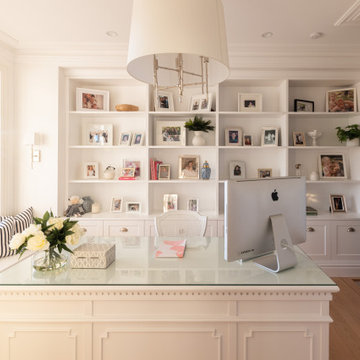
Photo of a mid-sized traditional home office in Brisbane with white walls, light hardwood floors and a freestanding desk.

Inspiration for a mid-sized contemporary study room in Melbourne with grey walls, concrete floors and a built-in desk.

Mid-sized contemporary home office in Melbourne with white walls, carpet and a built-in desk.
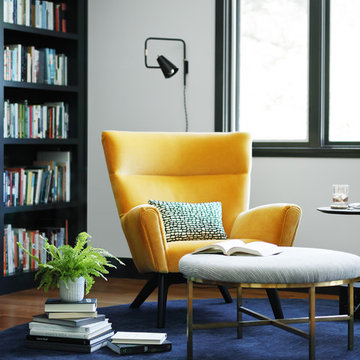
Inspiration for a mid-sized midcentury home office in San Francisco with a library, white walls and light hardwood floors.

The home office is used daily for this executive who works remotely. Everything was thoughtfully designed for the needs - a drink refrigerator and file drawers are built into the wall cabinetry; various lighting options, grass cloth wallpaper, swivel chairs and a wall-mounted tv
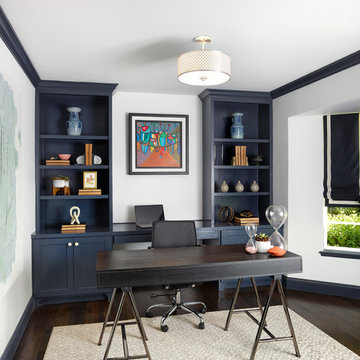
Photo of a mid-sized transitional study room in Dallas with white walls, dark hardwood floors, no fireplace, a freestanding desk and brown floor.
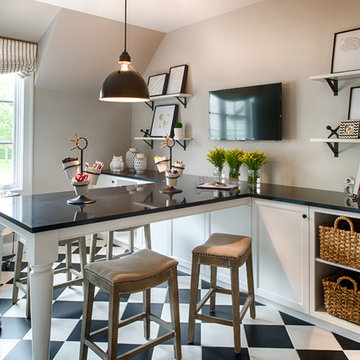
Scott Amundson Photography
Inspiration for a mid-sized traditional craft room in Minneapolis with grey walls, a built-in desk and multi-coloured floor.
Inspiration for a mid-sized traditional craft room in Minneapolis with grey walls, a built-in desk and multi-coloured floor.

This is an example of a mid-sized transitional study room in London with blue walls, light hardwood floors, a built-in desk and brown floor.
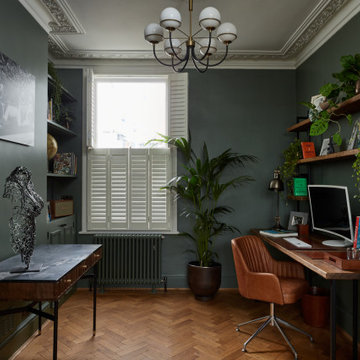
Office bar design and supply
Bespoke joinery
Revisited electrical layout and addition of lighting within the bar alcoves
Bespoke antique mirrors within alcoves

The sophisticated study adds a touch of moodiness to the home. Our team custom designed the 12' tall built in bookcases and wainscoting to add some much needed architectural detailing to the plain white space and 22' tall walls. A hidden pullout drawer for the printer and additional file storage drawers add function to the home office. The windows are dressed in contrasting velvet drapery panels and simple sophisticated woven window shades. The woven textural element is picked up again in the area rug, the chandelier and the caned guest chairs. The ceiling boasts patterned wallpaper with gold accents. A natural stone and iron desk and a comfortable desk chair complete the space.

Interior design of home office for clients in Walthamstow village. The interior scheme re-uses left over building materials where possible. The old floor boards were repurposed to create wall cladding and a system to hang the shelving and desk from. Sustainability where possible is key to the design. We chose to use cork flooring for it environmental and acoustic properties and kept the existing window to minimise unnecessary waste.
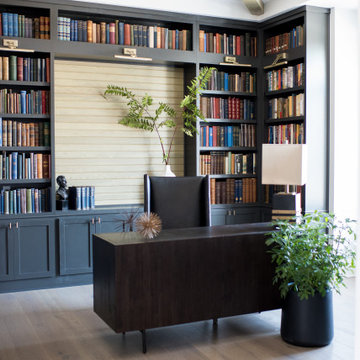
Our Indiana design studio gave this Centerville Farmhouse an urban-modern design language with a clean, streamlined look that exudes timeless, casual sophistication with industrial elements and a monochromatic palette.
Photographer: Sarah Shields
http://www.sarahshieldsphotography.com/
Project completed by Wendy Langston's Everything Home interior design firm, which serves Carmel, Zionsville, Fishers, Westfield, Noblesville, and Indianapolis.
For more about Everything Home, click here: https://everythinghomedesigns.com/
To learn more about this project, click here:
https://everythinghomedesigns.com/portfolio/urban-modern-farmhouse/
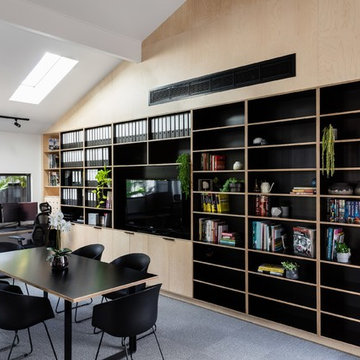
Custom plywood bookcase
Inspiration for a mid-sized modern home studio in Melbourne with white walls, carpet, a built-in desk and grey floor.
Inspiration for a mid-sized modern home studio in Melbourne with white walls, carpet, a built-in desk and grey floor.
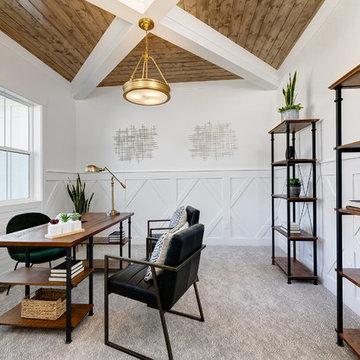
Design ideas for a mid-sized country home office in Boise with white walls, carpet, no fireplace, a freestanding desk and grey floor.
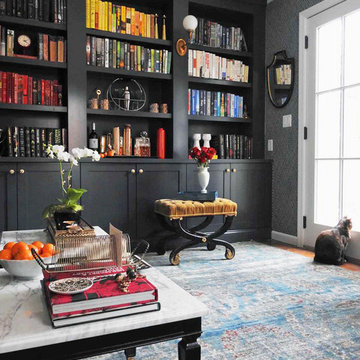
Inspiration for a mid-sized traditional home office in New York with a library, grey walls, medium hardwood floors, no fireplace and brown floor.
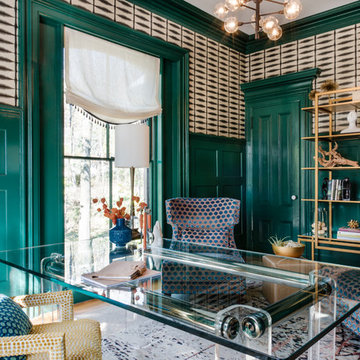
photo by Sabrina Cole Quinn
Mid-sized eclectic study room in Boston with green walls, medium hardwood floors, a freestanding desk and white floor.
Mid-sized eclectic study room in Boston with green walls, medium hardwood floors, a freestanding desk and white floor.
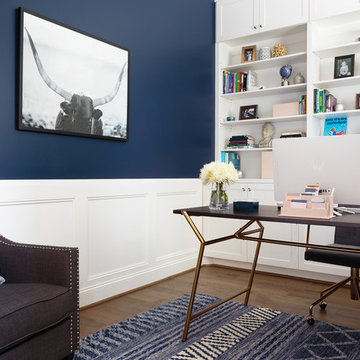
This study was designed with a young family in mind. A longhorn fan a black and white print was featured and used family photos and kids artwork for accents. Adding a few accessories on the bookcase with favorite books on the shelves give this space finishing touches. A mid-century desk and chair was recommended from CB2 to give the space a more modern feel but keeping a little traditional in the mix. Navy Wall to create bring your eye into the room as soon as you walk in from the front door.
Mid-sized Home Office Design Ideas
1