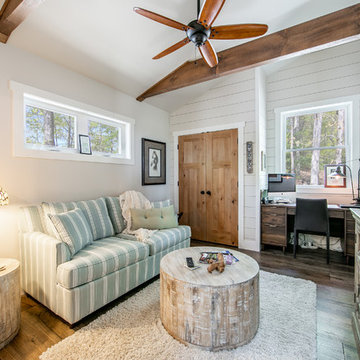Home Studio Design Ideas
Sort by:Popular Today
121 - 140 of 8,231 photos
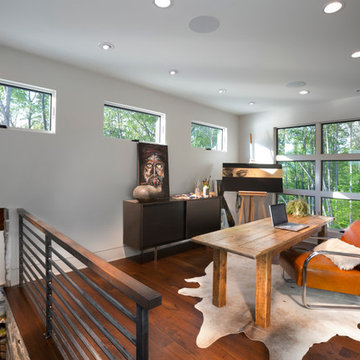
Tim Burleson
Design ideas for a mid-sized contemporary home studio in Other with white walls, medium hardwood floors, a freestanding desk and brown floor.
Design ideas for a mid-sized contemporary home studio in Other with white walls, medium hardwood floors, a freestanding desk and brown floor.
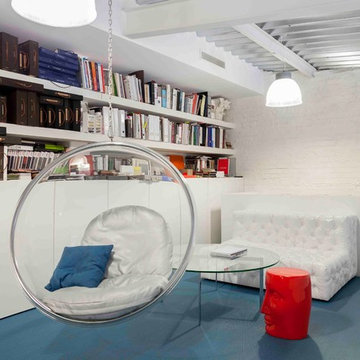
авторы: Михаил и Дмитрий Ганевич
Inspiration for a mid-sized industrial home studio in Moscow with vinyl floors and blue floor.
Inspiration for a mid-sized industrial home studio in Moscow with vinyl floors and blue floor.
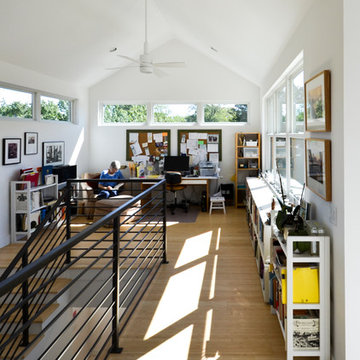
Ginny Ware
Photo of a mid-sized modern home studio in Dallas with white walls, light hardwood floors and a built-in desk.
Photo of a mid-sized modern home studio in Dallas with white walls, light hardwood floors and a built-in desk.
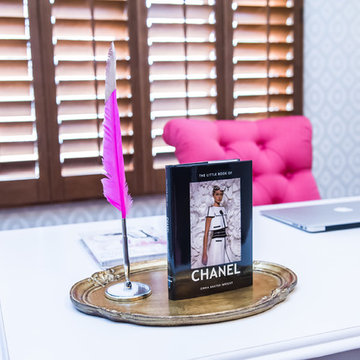
Red Egg Design Group | Fashion Inspired Pink, Zebra and Gold Home Office. | Courtney Lively Photography
Photo of a large modern home studio in Phoenix with white walls, dark hardwood floors and a freestanding desk.
Photo of a large modern home studio in Phoenix with white walls, dark hardwood floors and a freestanding desk.
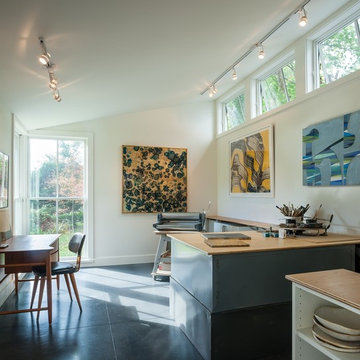
Design ideas for a mid-sized contemporary home studio in Providence with a freestanding desk and grey floor.
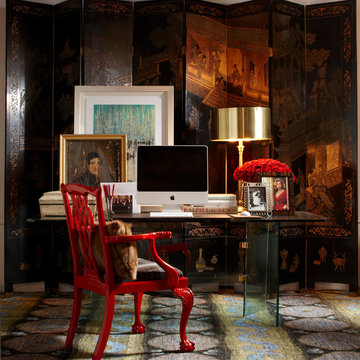
This room was done by Scot Meacham Wood for the "Antiques in Modern Design" project. This office uses a 19th century Chinese coromandel screen as a backdrop for a midcentury glass dining table refashioned as a desk. The red lacquered Chinese Chippendale style armchair adds a pop of color to the otherwise subtle colors in the screen. On the desk is a contemporary print bringing out the colors in the pattern rug. In front of the print is a 19th century portrait of a gentleman. The modern lamp used as a desk lamp with brass shade provides additional lighting on the workspace.
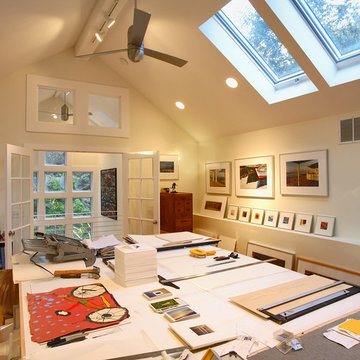
olson photographic
Inspiration for a large contemporary home studio in Bridgeport with white walls, medium hardwood floors and no fireplace.
Inspiration for a large contemporary home studio in Bridgeport with white walls, medium hardwood floors and no fireplace.
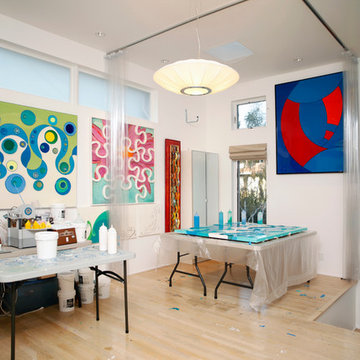
Dave Teel Photography
Design ideas for a contemporary home studio in Los Angeles with white walls and light hardwood floors.
Design ideas for a contemporary home studio in Los Angeles with white walls and light hardwood floors.
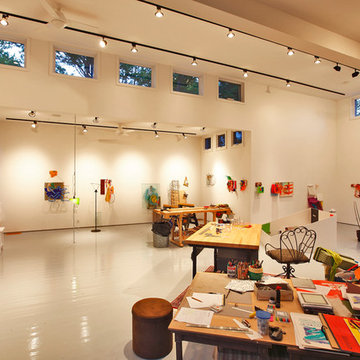
Olson Photographic, LLC
Design ideas for a modern home studio in Bridgeport with white walls, a freestanding desk and white floor.
Design ideas for a modern home studio in Bridgeport with white walls, a freestanding desk and white floor.
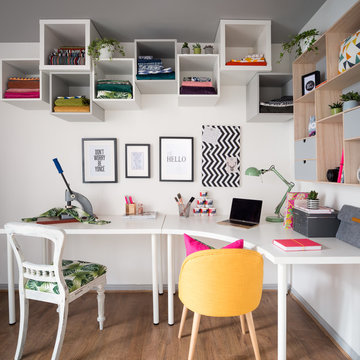
Zac and Zac Photography
Photo of a mid-sized eclectic home studio in Edinburgh with white walls, laminate floors, no fireplace, a freestanding desk and brown floor.
Photo of a mid-sized eclectic home studio in Edinburgh with white walls, laminate floors, no fireplace, a freestanding desk and brown floor.

Our Seattle studio designed this stunning 5,000+ square foot Snohomish home to make it comfortable and fun for a wonderful family of six.
On the main level, our clients wanted a mudroom. So we removed an unused hall closet and converted the large full bathroom into a powder room. This allowed for a nice landing space off the garage entrance. We also decided to close off the formal dining room and convert it into a hidden butler's pantry. In the beautiful kitchen, we created a bright, airy, lively vibe with beautiful tones of blue, white, and wood. Elegant backsplash tiles, stunning lighting, and sleek countertops complete the lively atmosphere in this kitchen.
On the second level, we created stunning bedrooms for each member of the family. In the primary bedroom, we used neutral grasscloth wallpaper that adds texture, warmth, and a bit of sophistication to the space creating a relaxing retreat for the couple. We used rustic wood shiplap and deep navy tones to define the boys' rooms, while soft pinks, peaches, and purples were used to make a pretty, idyllic little girls' room.
In the basement, we added a large entertainment area with a show-stopping wet bar, a large plush sectional, and beautifully painted built-ins. We also managed to squeeze in an additional bedroom and a full bathroom to create the perfect retreat for overnight guests.
For the decor, we blended in some farmhouse elements to feel connected to the beautiful Snohomish landscape. We achieved this by using a muted earth-tone color palette, warm wood tones, and modern elements. The home is reminiscent of its spectacular views – tones of blue in the kitchen, primary bathroom, boys' rooms, and basement; eucalyptus green in the kids' flex space; and accents of browns and rust throughout.
---Project designed by interior design studio Kimberlee Marie Interiors. They serve the Seattle metro area including Seattle, Bellevue, Kirkland, Medina, Clyde Hill, and Hunts Point.
For more about Kimberlee Marie Interiors, see here: https://www.kimberleemarie.com/
To learn more about this project, see here:
https://www.kimberleemarie.com/modern-luxury-home-remodel-snohomish
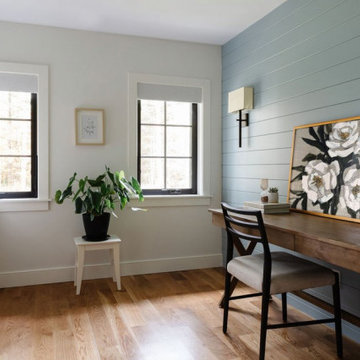
When our clients approached us about this project, they had a large vacant lot and a set of architectural plans in hand, and they needed our help to envision the interior of their dream home. As a busy family with young kids, they relied on KMI to help identify a design style that suited both of them and served their family's needs and lifestyle. One of the biggest challenges of the project was finding ways to blend their varying aesthetic desires, striking just the right balance between bright and cheery and rustic and moody. We also helped develop the exterior color scheme and material selections to ensure the interior and exterior of the home were cohesive and spoke to each other. With this project being a new build, there was not a square inch of the interior that KMI didn't touch.
In our material selections throughout the home, we sought to draw on the surrounding nature as an inspiration. The home is situated on a large lot with many large pine trees towering above. The goal was to bring some natural elements inside and make the house feel like it fits in its rustic setting. It was also a goal to create a home that felt inviting, warm, and durable enough to withstand all the life a busy family would throw at it. Slate tile floors, quartz countertops made to look like cement, rustic wood accent walls, and ceramic tiles in earthy tones are a few of the ways this was achieved.
There are so many things to love about this home, but we're especially proud of the way it all came together. The mix of materials, like iron, stone, and wood, helps give the home character and depth and adds warmth to some high-contrast black and white designs throughout the home. Anytime we do something truly unique and custom for a client, we also get a bit giddy, and the light fixture above the dining room table is a perfect example of that. A labor of love and the collaboration of design ideas between our client and us produced the one-of-a-kind fixture that perfectly fits this home. Bringing our client's dreams and visions to life is what we love most about being designers, and this project allowed us to do just that.
---
Project designed by interior design studio Kimberlee Marie Interiors. They serve the Seattle metro area including Seattle, Bellevue, Kirkland, Medina, Clyde Hill, and Hunts Point.
For more about Kimberlee Marie Interiors, see here: https://www.kimberleemarie.com/
To learn more about this project, see here
https://www.kimberleemarie.com/ravensdale-new-build

Our Denver studio designed the office area for the Designer Showhouse, and it’s all about female empowerment. Our design language expresses a powerful, well-traveled woman who is also the head of a family and creates subtle, calm strength and harmony. The decor used to achieve the idea is a medley of color, patterns, sleek furniture, and a built-in library that is busy, chaotic, and yet calm and organized.
---
Project designed by Denver, Colorado interior designer Margarita Bravo. She serves Denver as well as surrounding areas such as Cherry Hills Village, Englewood, Greenwood Village, and Bow Mar.
For more about MARGARITA BRAVO, click here: https://www.margaritabravo.com/
To learn more about this project, click here:
https://www.margaritabravo.com/portfolio/denver-office-design-woman/
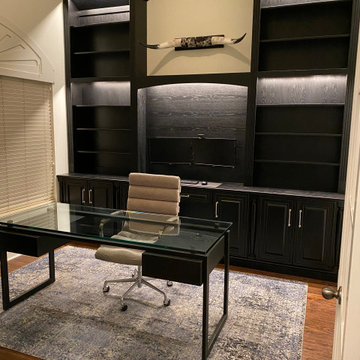
The perfect match & fit to this clients space for the Home Office. The closed door storage below had a combination of file drawer, slide-outs for a printer & paper shredder, lockable storage, adjustable shelving and an integrated power plug in the desk drawer. The dual monitors swivel on their mounts on the wall. The open shelving is adjustable as well. Fluted casing on the tall uppers, the subtle arch and the table posts integrated into the design below add the final personal touches. Although the stain was very dark, their choice of White Oak material allowed the natural beauty of the grain to show through. Very elegant piece!
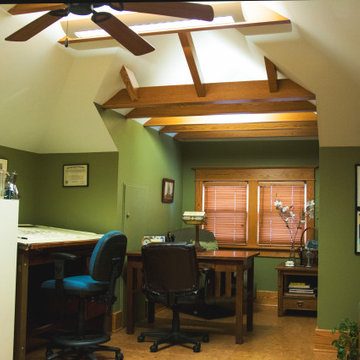
Design of the attic office utilizes the bones of the existing structure and enhancing the space by maintaining the roof lines above and uplighting the space. Photo credit: Krystal Rash.
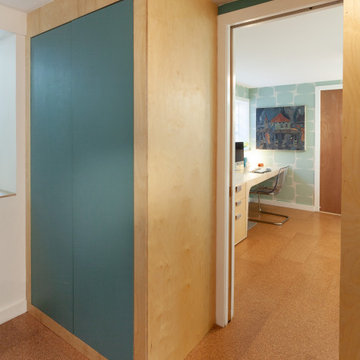
Design ideas for a mid-sized midcentury home studio in Detroit with blue walls, cork floors, a freestanding desk, brown floor and wallpaper.
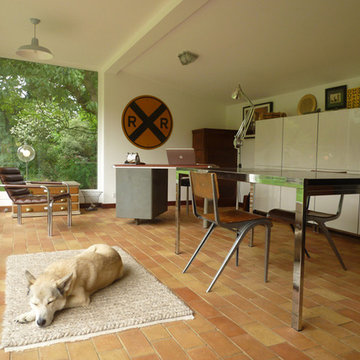
An interior shot of this family home's new addition of an office space. Eclectic personal treasures really give this room an inviting, interesting feel.
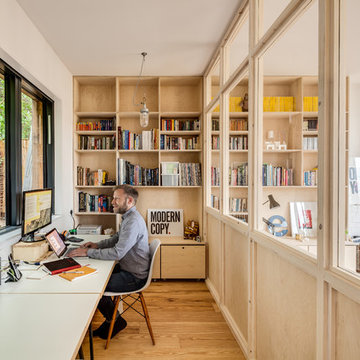
Simon Maxwell
Mid-sized scandinavian home studio in Buckinghamshire with white walls, light hardwood floors, a wood stove, a brick fireplace surround, a built-in desk and brown floor.
Mid-sized scandinavian home studio in Buckinghamshire with white walls, light hardwood floors, a wood stove, a brick fireplace surround, a built-in desk and brown floor.
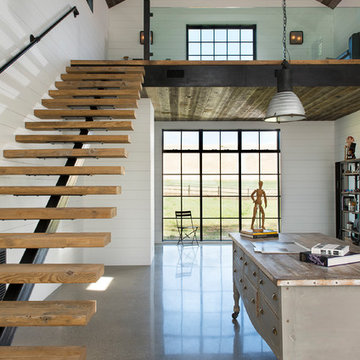
LongViews Studio
This is an example of an expansive modern home studio in Other with white walls, concrete floors and grey floor.
This is an example of an expansive modern home studio in Other with white walls, concrete floors and grey floor.
Home Studio Design Ideas
7
