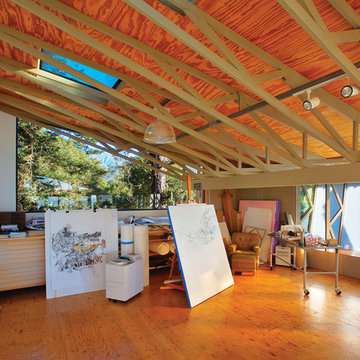Home Studio Design Ideas
Refine by:
Budget
Sort by:Popular Today
1 - 20 of 125 photos
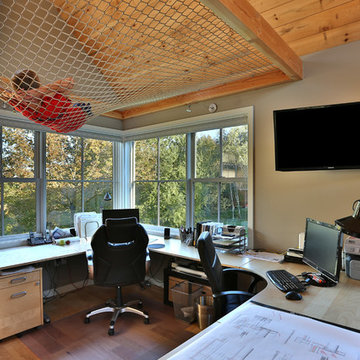
Jack Michaud Photography
Transitional home studio in Portland Maine with medium hardwood floors, a built-in desk, brown floor and grey walls.
Transitional home studio in Portland Maine with medium hardwood floors, a built-in desk, brown floor and grey walls.
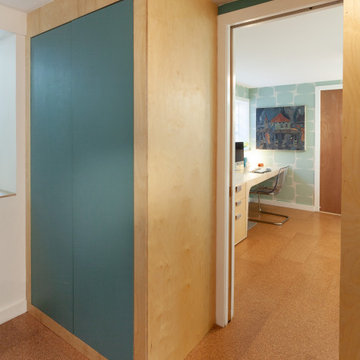
Design ideas for a mid-sized midcentury home studio in Detroit with blue walls, cork floors, a freestanding desk, brown floor and wallpaper.
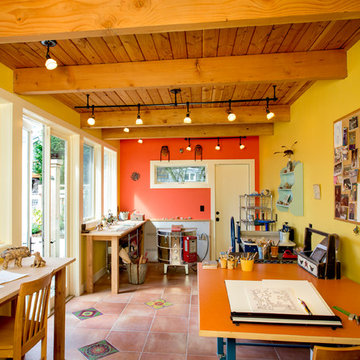
Photo of a home studio in Seattle with yellow walls, terra-cotta floors and a freestanding desk.
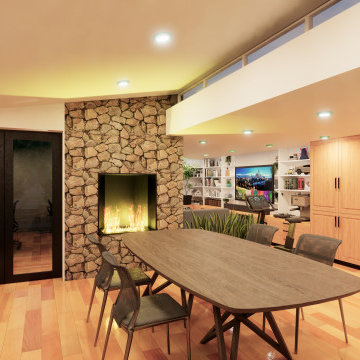
Evening view over the meeting table, feature fireplace and into the family room area.
Photo of a mid-sized contemporary home studio in Other with a stone fireplace surround.
Photo of a mid-sized contemporary home studio in Other with a stone fireplace surround.
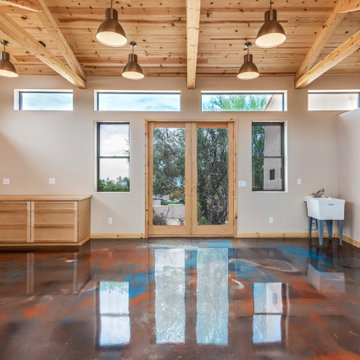
Free Standing, 600 square ft workshop/casita in Cave Creek, AZ. The homeowner wanted a place that he could be free to work on his projects. The Ambassador 8200 Thermal Aluminum Window and Door package, which includes Double French Doors and picture windows framing the room, there’s guaranteed to be plenty of natural light. The interior hosts rows of Sea Gull One LED Pendant lights and vaulted ceiling with exposed trusses make the room appear larger than it really is. A 3-color metallic epoxy floor really makes the room stand out. Along with subtle details like LED under cabinet lighting, custom exterior paint, pavers and Custom Shaker cabinets in Natural Birch this space is definitely one of a kind.
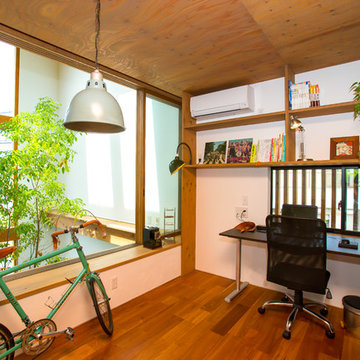
Inspiration for an asian home studio in Other with white walls, medium hardwood floors, no fireplace and a freestanding desk.
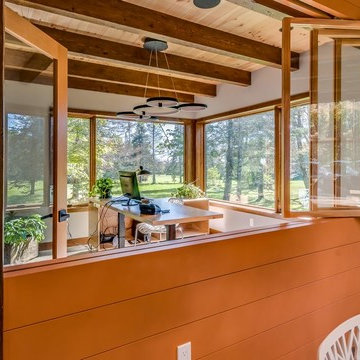
Photo of a mid-sized modern home studio in Boston with grey walls, ceramic floors, a freestanding desk and brown floor.

An old outdated barn transformed into a Pottery Barn-inspired space, blending vintage charm with modern elegance.
Mid-sized country home studio in Philadelphia with white walls, concrete floors, no fireplace, a freestanding desk, exposed beam and planked wall panelling.
Mid-sized country home studio in Philadelphia with white walls, concrete floors, no fireplace, a freestanding desk, exposed beam and planked wall panelling.

Incorporating bold colors and patterns, this project beautifully reflects our clients' dynamic personalities. Clean lines, modern elements, and abundant natural light enhance the home, resulting in a harmonious fusion of design and personality.
This home office boasts a beautiful fireplace and sleek and functional furniture, exuding an atmosphere of productivity and focus. The addition of an elegant corner chair invites moments of relaxation amidst work.
---
Project by Wiles Design Group. Their Cedar Rapids-based design studio serves the entire Midwest, including Iowa City, Dubuque, Davenport, and Waterloo, as well as North Missouri and St. Louis.
For more about Wiles Design Group, see here: https://wilesdesigngroup.com/
To learn more about this project, see here: https://wilesdesigngroup.com/cedar-rapids-modern-home-renovation
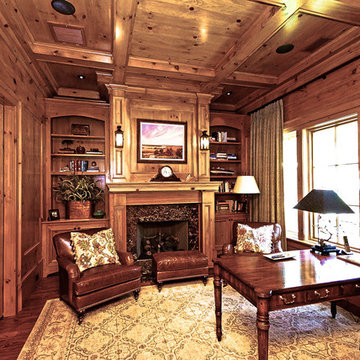
The Home Study is complete with stained pine paneled walls and coffered ceiling. A custom fireplace and cabinetry serve as a focal point from the Foyer entrance and double pocket French Doors offer a semi-private entrance from the Master Suite.
Design & photography by:
Kevin Rosser & Associates, Inc.

Our Carmel design-build studio was tasked with organizing our client’s basement and main floor to improve functionality and create spaces for entertaining.
In the basement, the goal was to include a simple dry bar, theater area, mingling or lounge area, playroom, and gym space with the vibe of a swanky lounge with a moody color scheme. In the large theater area, a U-shaped sectional with a sofa table and bar stools with a deep blue, gold, white, and wood theme create a sophisticated appeal. The addition of a perpendicular wall for the new bar created a nook for a long banquette. With a couple of elegant cocktail tables and chairs, it demarcates the lounge area. Sliding metal doors, chunky picture ledges, architectural accent walls, and artsy wall sconces add a pop of fun.
On the main floor, a unique feature fireplace creates architectural interest. The traditional painted surround was removed, and dark large format tile was added to the entire chase, as well as rustic iron brackets and wood mantel. The moldings behind the TV console create a dramatic dimensional feature, and a built-in bench along the back window adds extra seating and offers storage space to tuck away the toys. In the office, a beautiful feature wall was installed to balance the built-ins on the other side. The powder room also received a fun facelift, giving it character and glitz.
---
Project completed by Wendy Langston's Everything Home interior design firm, which serves Carmel, Zionsville, Fishers, Westfield, Noblesville, and Indianapolis.
For more about Everything Home, see here: https://everythinghomedesigns.com/
To learn more about this project, see here:
https://everythinghomedesigns.com/portfolio/carmel-indiana-posh-home-remodel
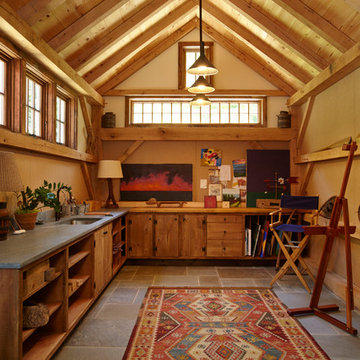
150 year old barn refurbished and rebuilt into a family party barn with two guest rooms, a full kitchen, wet bar and living room. Built by Ludwig Builders and New England Barns. Photography by Mike Tauber
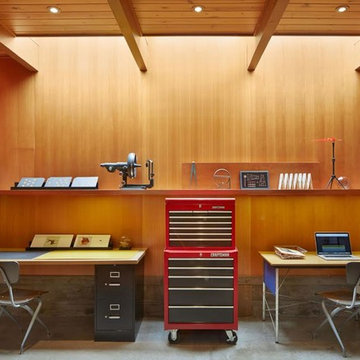
Home office with two freestanding light wood desks and grey chairs, floating shelves above desks, light wood paneled walls, exposed beam ceiling with skylights, and concrete floors in mid-century-modern home renovation in the Berkeley Hills.- Photo by Bruce Damonte.
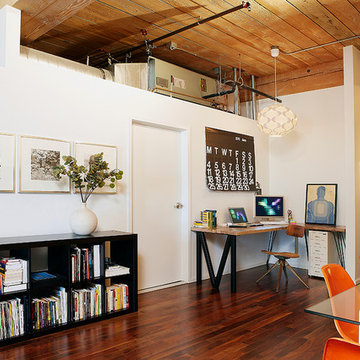
Architectural Plan, Remodel and Execution by Torrence Architects, all photos by Melissa Castro
Mid-sized industrial home studio in Los Angeles with white walls, dark hardwood floors, no fireplace and a freestanding desk.
Mid-sized industrial home studio in Los Angeles with white walls, dark hardwood floors, no fireplace and a freestanding desk.
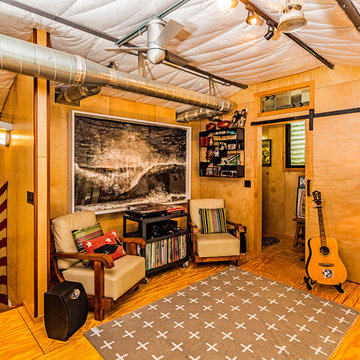
PixelProFoto
Photo of a small midcentury home studio in San Diego with plywood floors, yellow floor, no fireplace and brown walls.
Photo of a small midcentury home studio in San Diego with plywood floors, yellow floor, no fireplace and brown walls.

Traditional home studio in Los Angeles with blue walls, dark hardwood floors, a corner fireplace, a plaster fireplace surround, a freestanding desk, brown floor and panelled walls.
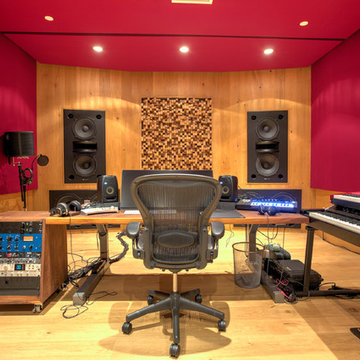
An efficient, well constructed recording studio utilizing professional acoustic construction finishes.
Large contemporary home studio in Los Angeles with red walls, medium hardwood floors, no fireplace, a freestanding desk and brown floor.
Large contemporary home studio in Los Angeles with red walls, medium hardwood floors, no fireplace, a freestanding desk and brown floor.
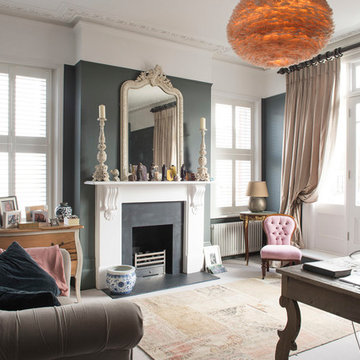
Design ideas for a traditional home studio in London with grey walls, a standard fireplace, a metal fireplace surround, a freestanding desk and grey floor.
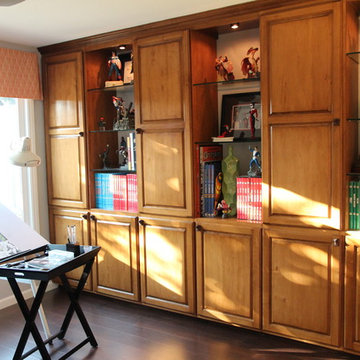
Design ideas for a mid-sized contemporary home studio in San Diego with grey walls, dark hardwood floors, no fireplace and a built-in desk.
Home Studio Design Ideas
1
