Home Studio Design Ideas with Grey Walls
Refine by:
Budget
Sort by:Popular Today
1 - 20 of 1,051 photos
Item 1 of 3
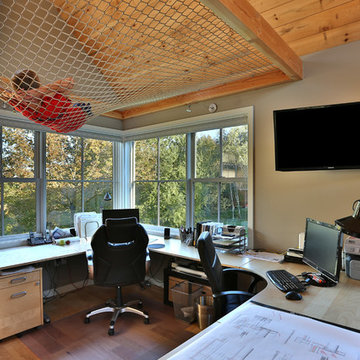
Jack Michaud Photography
Transitional home studio in Portland Maine with medium hardwood floors, a built-in desk, brown floor and grey walls.
Transitional home studio in Portland Maine with medium hardwood floors, a built-in desk, brown floor and grey walls.
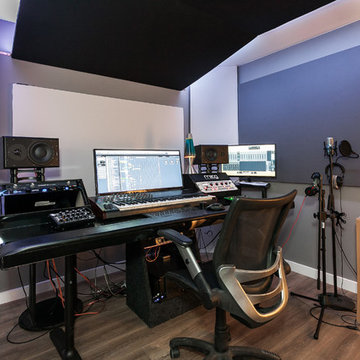
Recording Studio
Photo of a small transitional home studio in Los Angeles with light hardwood floors, grey walls, a freestanding desk and brown floor.
Photo of a small transitional home studio in Los Angeles with light hardwood floors, grey walls, a freestanding desk and brown floor.
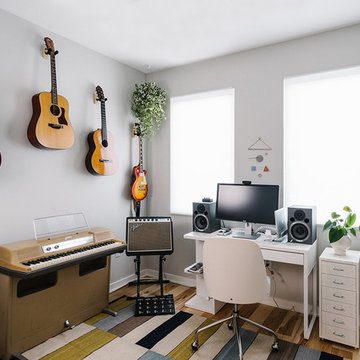
Completed in 2015, this project incorporates a Scandinavian vibe to enhance the modern architecture and farmhouse details. The vision was to create a balanced and consistent design to reflect clean lines and subtle rustic details, which creates a calm sanctuary. The whole home is not based on a design aesthetic, but rather how someone wants to feel in a space, specifically the feeling of being cozy, calm, and clean. This home is an interpretation of modern design without focusing on one specific genre; it boasts a midcentury master bedroom, stark and minimal bathrooms, an office that doubles as a music den, and modern open concept on the first floor. It’s the winner of the 2017 design award from the Austin Chapter of the American Institute of Architects and has been on the Tribeza Home Tour; in addition to being published in numerous magazines such as on the cover of Austin Home as well as Dwell Magazine, the cover of Seasonal Living Magazine, Tribeza, Rue Daily, HGTV, Hunker Home, and other international publications.
----
Featured on Dwell!
https://www.dwell.com/article/sustainability-is-the-centerpiece-of-this-new-austin-development-071e1a55
---
Project designed by the Atomic Ranch featured modern designers at Breathe Design Studio. From their Austin design studio, they serve an eclectic and accomplished nationwide clientele including in Palm Springs, LA, and the San Francisco Bay Area.
For more about Breathe Design Studio, see here: https://www.breathedesignstudio.com/
To learn more about this project, see here: https://www.breathedesignstudio.com/scandifarmhouse
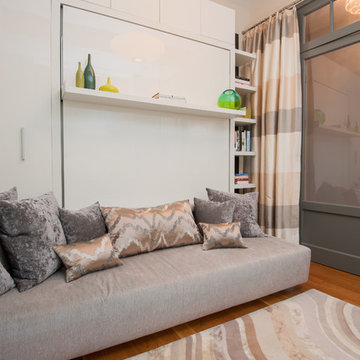
Allison Bitter Photography
Small transitional home studio in New York with a built-in desk, grey walls, medium hardwood floors and no fireplace.
Small transitional home studio in New York with a built-in desk, grey walls, medium hardwood floors and no fireplace.
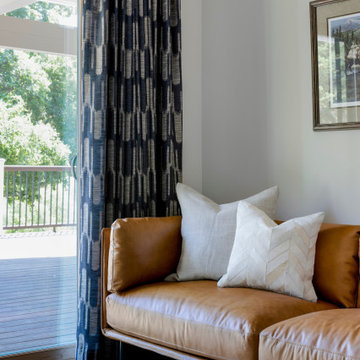
Photo of a mid-sized country home studio in San Francisco with grey walls, dark hardwood floors, a freestanding desk and brown floor.
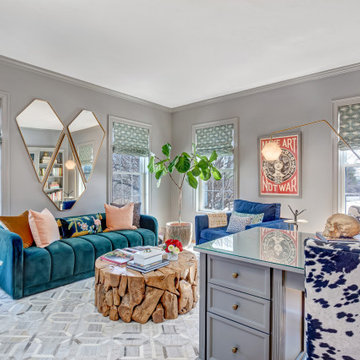
Mid-sized midcentury home studio in Boston with grey walls, medium hardwood floors, no fireplace and a freestanding desk.
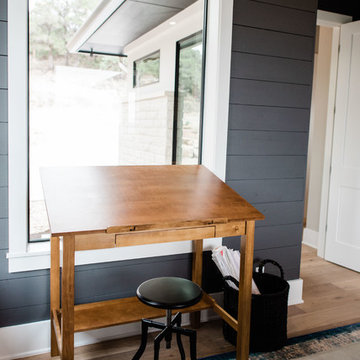
Madeline Harper Photography
Mid-sized transitional home studio in Austin with grey walls, light hardwood floors, a freestanding desk and brown floor.
Mid-sized transitional home studio in Austin with grey walls, light hardwood floors, a freestanding desk and brown floor.
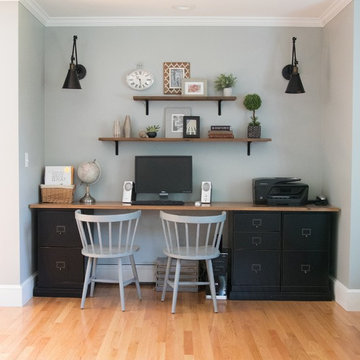
Photo of a mid-sized transitional home studio in Providence with grey walls, medium hardwood floors, no fireplace, a built-in desk and brown floor.
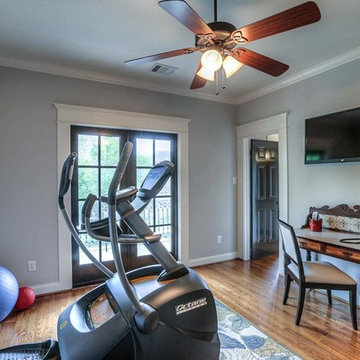
Inspiration for a mid-sized traditional home studio in Houston with grey walls, medium hardwood floors, no fireplace, a freestanding desk and brown floor.
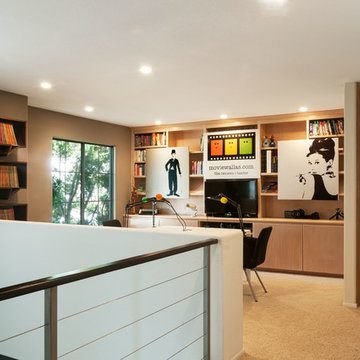
Upstairs loft podcast studio with 3-person microphone table, wire railing, custom shelves for comic book collection
Photo by Patricia Bean Photography
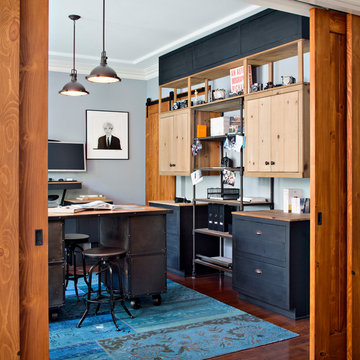
This successful sport photographer needed his dining room converted into a home office. Every furniture piece was custom to accommodate his needs, especially his height (6'8"). The industrial island has side cabinets for his cameras for easy access on-the-go. It is also open in the center to accommodate a collaborate work space. The cabinets are custom designed to allow for the sliding door to sneak through it without much attention. The standing height custom desk top is affixed to the wall to allow the client to enjoy standing or leaning on his stand-up chair instead of having to sit all day. Finally, this take on the industrial style is bold and in-your-face, just like the client.
Photo courtesy of Chipper Hatter: www.chipperhatter.com
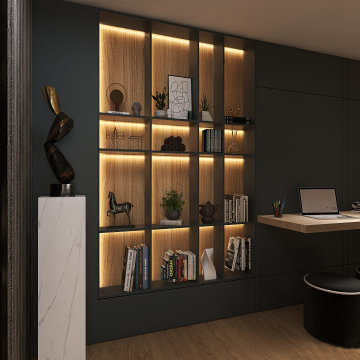
Design ideas for a small modern home studio in Naples with grey walls, light hardwood floors, a built-in desk and wood walls.
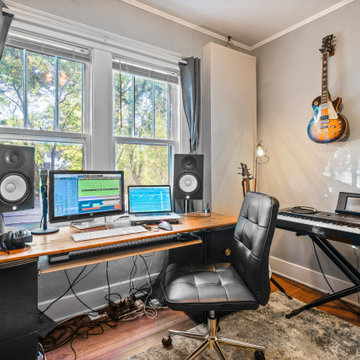
This is an example of a transitional home studio in Nashville with grey walls, dark hardwood floors and brown floor.
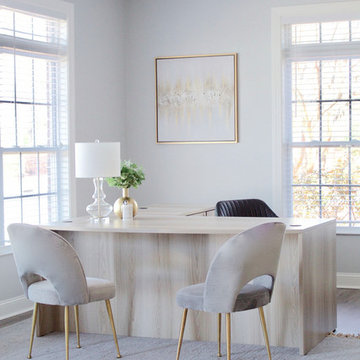
We gave this living space a complete update including new paint, flooring, lighting, furnishings, and decor. Interior Design & Photography: design by Christina Perry
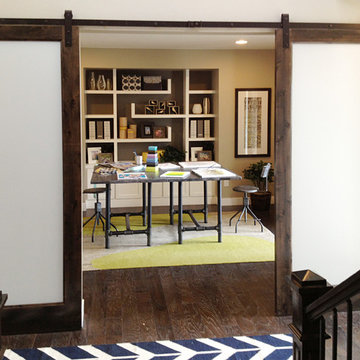
Inspiration for a mid-sized modern home studio in Minneapolis with dark hardwood floors, a freestanding desk and grey walls.
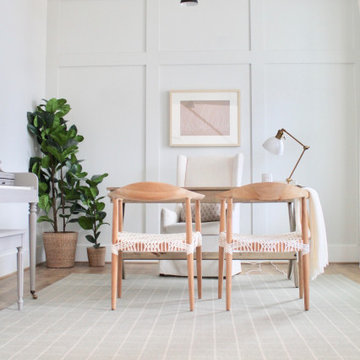
In this new build we achieved a southern classic look on the exterior, with a modern farmhouse flair in the interior. The palette for this project focused on neutrals, natural woods, hues of blues, and accents of black. This allowed for a seamless and calm transition from room to room having each space speak to one another for a constant style flow throughout the home. We focused heavily on statement lighting, and classic finishes with a modern twist.
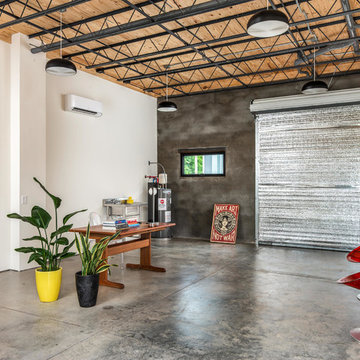
Custom Quonset Huts become artist live/work spaces, aesthetically and functionally bridging a border between industrial and residential zoning in a historic neighborhood. The open space on the main floor is designed to be flexible for artists to pursue their creative path.
The two-story buildings were custom-engineered to achieve the height required for the second floor. End walls utilized a combination of traditional stick framing with autoclaved aerated concrete with a stucco finish. Steel doors were custom-built in-house.
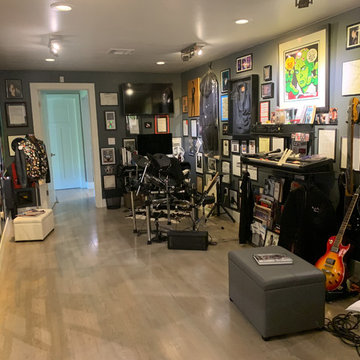
Eclectic home studio in Sacramento with grey walls, light hardwood floors, a freestanding desk and beige floor.
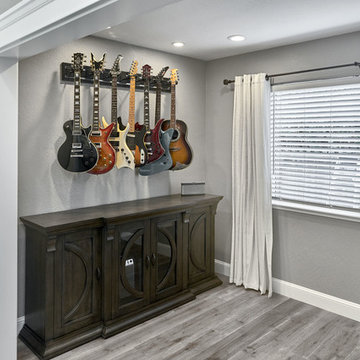
Mark Pinkerton, vi360 Photography
This is an example of a mid-sized transitional home studio in San Francisco with grey walls, light hardwood floors, a freestanding desk and grey floor.
This is an example of a mid-sized transitional home studio in San Francisco with grey walls, light hardwood floors, a freestanding desk and grey floor.
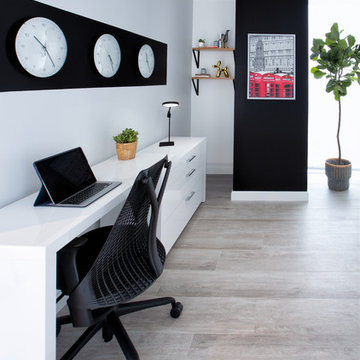
Feature In: Visit Miami Beach Magazine & Island Living
A nice young couple contacted us from Brazil to decorate their newly acquired apartment. We schedule a meeting through Skype and from the very first moment we had a very good feeling this was going to be a nice project and people to work with. We exchanged some ideas, comments, images and we explained to them how we were used to worked with clients overseas and how important was to keep communication opened.
They main concerned was to find a solution for a giant structure leaning column in the main room, as well as how to make the kitchen, dining and living room work together in one considerably small space with few dimensions.
Whether it was a holiday home or a place to rent occasionally, the requirements were simple, Scandinavian style, accent colors and low investment, and so we did it. Once the proposal was signed, we got down to work and in two months the apartment was ready to welcome them with nice scented candles, flowers and delicious Mojitos from their spectacular view at the 41th floor of one of Miami's most modern and tallest building.
Rolando Diaz Photography
Home Studio Design Ideas with Grey Walls
1