Home Theatre Design Photos with Dark Hardwood Floors and a Projector Screen
Refine by:
Budget
Sort by:Popular Today
1 - 20 of 226 photos
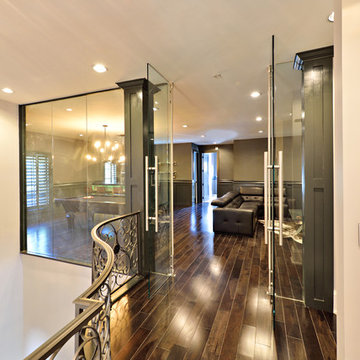
The remodel of this home included changes to almost every interior space as well as some exterior portions of the home. We worked closely with the homeowner to totally transform the home from a dated traditional look to a more contemporary, open design. This involved the removal of interior walls and adding lots of glass to maximize natural light and views to the exterior. The entry door was emphasized to be more visible from the street. The kitchen was completely redesigned with taller cabinets and more neutral tones for a brighter look. The lofted "Club Room" is a major feature of the home, accommodating a billiards table, movie projector and full wet bar. All of the bathrooms in the home were remodeled as well. Updates also included adding a covered lanai, outdoor kitchen, and living area to the back of the home.
Photo taken by Alex Andreakos of Design Styles Architecture
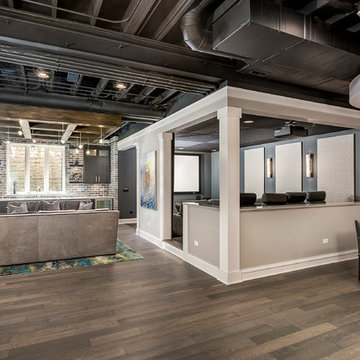
Marina Storm
Design ideas for a mid-sized contemporary open concept home theatre in Chicago with grey walls, dark hardwood floors, a projector screen and brown floor.
Design ideas for a mid-sized contemporary open concept home theatre in Chicago with grey walls, dark hardwood floors, a projector screen and brown floor.
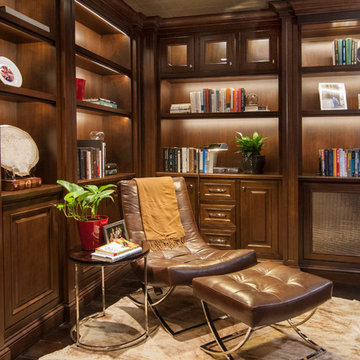
This is an example of a large traditional enclosed home theatre in San Francisco with brown walls, dark hardwood floors and a projector screen.
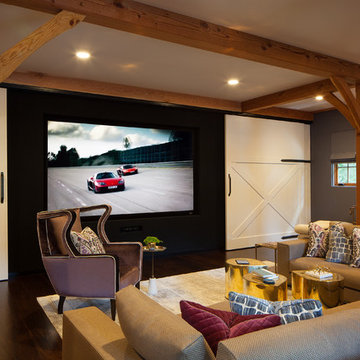
Photographer: Peter Kubilus
This is an example of a country enclosed home theatre in New York with grey walls, dark hardwood floors, a projector screen and brown floor.
This is an example of a country enclosed home theatre in New York with grey walls, dark hardwood floors, a projector screen and brown floor.
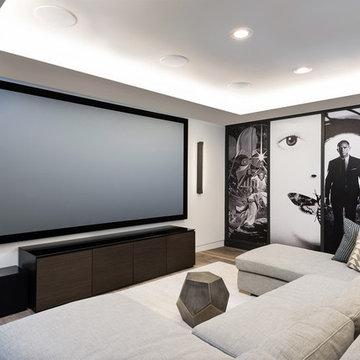
Design ideas for a mid-sized contemporary enclosed home theatre in San Diego with a projector screen, brown floor, white walls and dark hardwood floors.
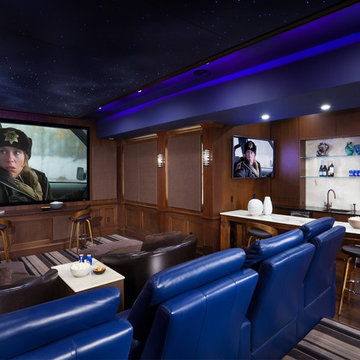
how would you like to watch a movie in this home theatre! an exciting use of cobalt blue in the leather theatre seating and again in the ceiling's LED design. countertops are in back lit onyx and the wood walls and bar cabinetry are in stained walnut.
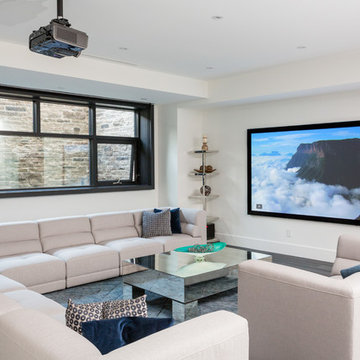
Jason Hartog Photography
This is an example of a mid-sized contemporary open concept home theatre in Toronto with white walls, dark hardwood floors and a projector screen.
This is an example of a mid-sized contemporary open concept home theatre in Toronto with white walls, dark hardwood floors and a projector screen.
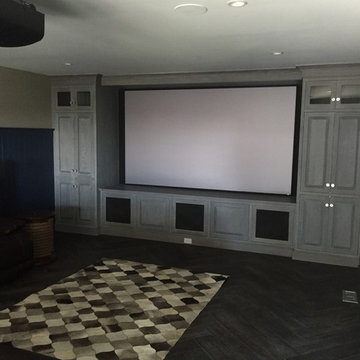
Photo of a large modern enclosed home theatre in Philadelphia with beige walls, dark hardwood floors and a projector screen.
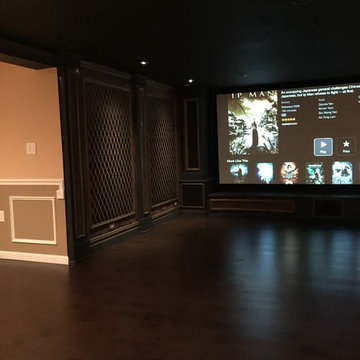
This is an example of a mid-sized mediterranean open concept home theatre in New York with dark hardwood floors, a projector screen and red walls.
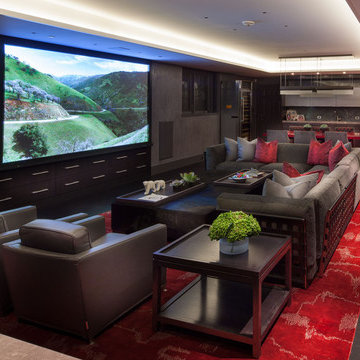
Photo of an expansive contemporary open concept home theatre in Boston with grey walls, dark hardwood floors, a projector screen and red floor.
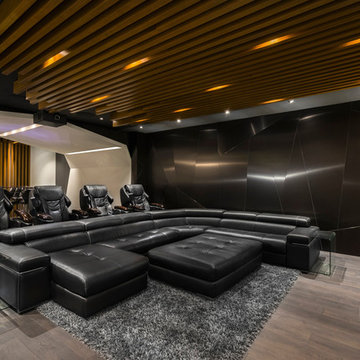
Large contemporary open concept home theatre in Vancouver with black walls, dark hardwood floors and a projector screen.
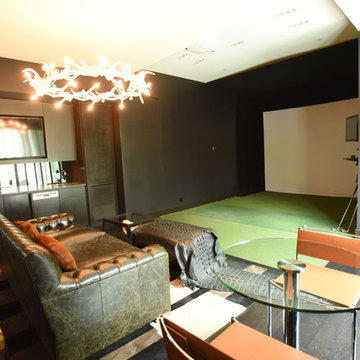
Photo of a large modern enclosed home theatre in Houston with black walls, dark hardwood floors, a projector screen and brown floor.
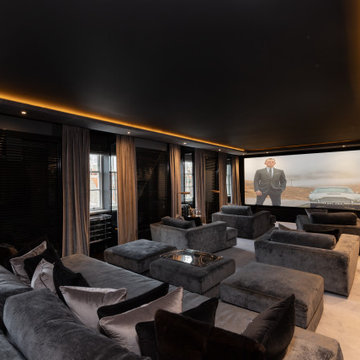
Design ideas for a large contemporary enclosed home theatre in London with black walls, dark hardwood floors, a projector screen and black floor.
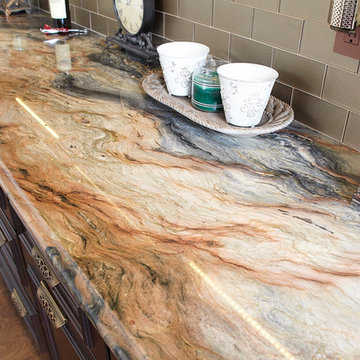
This close-up view of the "Fusion" quartzite countertop highlights the beauty in this high end stone. The ogee edge treatment was selected to mimic the applied moldings on the cabinetry.
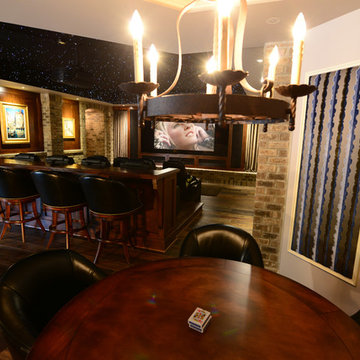
This lower level combines several areas into the perfect space to have a party or just hang out. The theater area features a starlight ceiling that even include a comet that passes through every minute. Premium sound and custom seating make it an amazing experience.
The sitting area has a brick wall and fireplace that is flanked by built in bookshelves. To the right, is a set of glass doors that open all of the way across. This expands the living area to the outside. Also, with the press of a button, blackout shades on all of the windows... turn day into night.
Seating around the bar makes playing a game of pool a real spectator sport... or just a place for some fun. The area also has a large workout room. Perfect for the times that pool isn't enough physical activity for you.
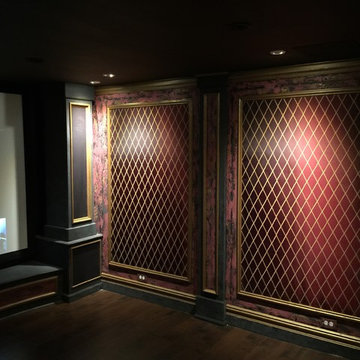
Mid-sized mediterranean open concept home theatre in New York with dark hardwood floors, a projector screen and red walls.
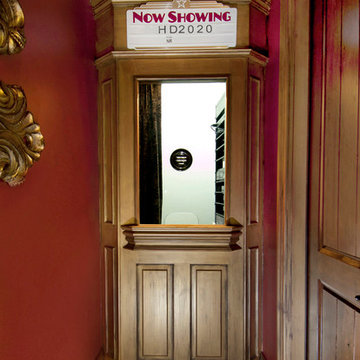
Karli Moore Photography
Large mediterranean enclosed home theatre in Tampa with red walls, dark hardwood floors and a projector screen.
Large mediterranean enclosed home theatre in Tampa with red walls, dark hardwood floors and a projector screen.
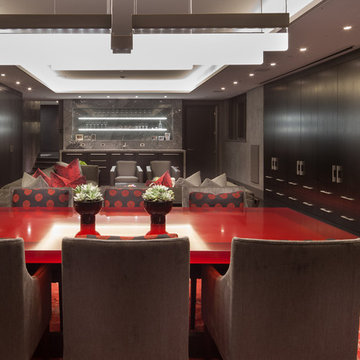
Inspiration for an expansive contemporary open concept home theatre in Boston with grey walls, dark hardwood floors, a projector screen and red floor.
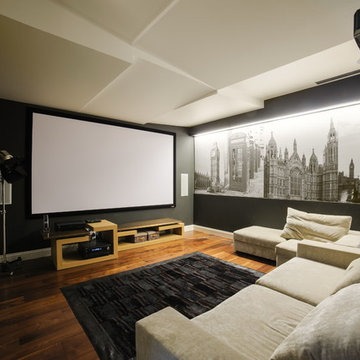
В кинотеатре потолок сделан с перепадом уровней и разными уклонами для лучшего восприятия звука. Мебель для техники: “Rugiana”, мягкая мебель “Flexform”, торшеры “Eichholtz”.
Архитектор Соня Бьелица, дизайнер Юлия Порунова.
Фото Вадим Косарев.
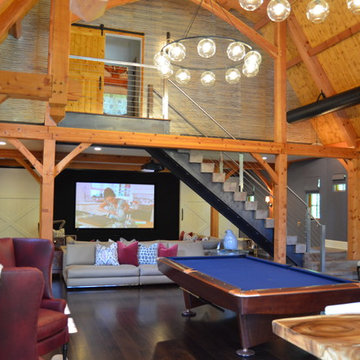
This converted barn in Harding, NJ transformed beautifully into a media/game room. The barn doors slide open to reveal the oversized TV screen. Photo by Bridget Corry.
Home Theatre Design Photos with Dark Hardwood Floors and a Projector Screen
1