Home Theatre Design Photos with Slate Floors and a Projector Screen
Refine by:
Budget
Sort by:Popular Today
1 - 10 of 10 photos
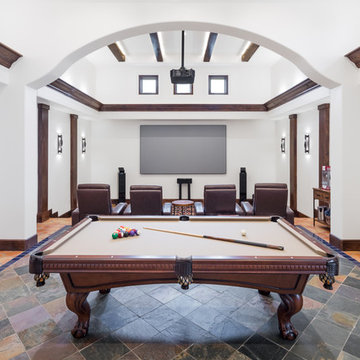
Entertaining at it’s finest. This media rooms hosts a large screen projector, pool table and full bar area in keeping with the theme of the home. A variety of lighting options have been designed into the room from very soft and low for enjoying a movie to spot lighting to pool table for an optimal experience.
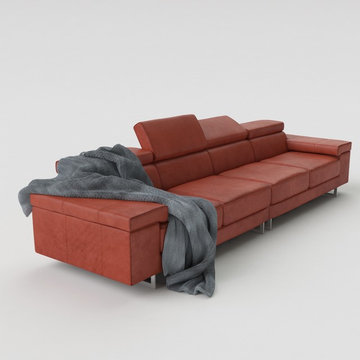
Initial concept for the bespoke upholstery. This piece was designed by London 101 to comfortably accommodate the clients and guests. After a series of tweaks we ended up creating an L shaped sofa finished in blacked out leather, providing the clients with a true cinematic experience.
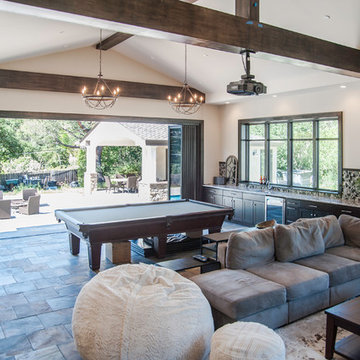
Entertainment Room with large wall opening towards outside with folding door system
Photo Credit: Amy Peck
Design ideas for a large contemporary open concept home theatre in San Francisco with slate floors and a projector screen.
Design ideas for a large contemporary open concept home theatre in San Francisco with slate floors and a projector screen.
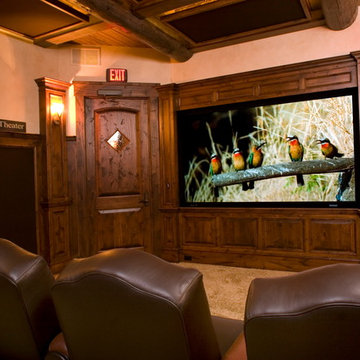
3x Racks that supply all Audio/Video for the Entire residence
This is an example of a large country open concept home theatre in Seattle with beige walls, slate floors and a projector screen.
This is an example of a large country open concept home theatre in Seattle with beige walls, slate floors and a projector screen.
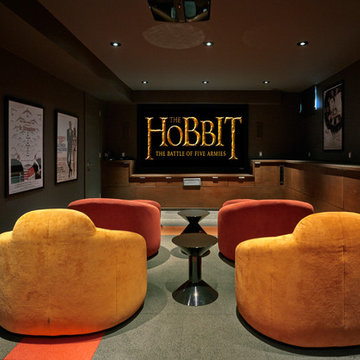
Photo of a mid-sized contemporary enclosed home theatre in Toronto with grey walls, slate floors, a projector screen and multi-coloured floor.
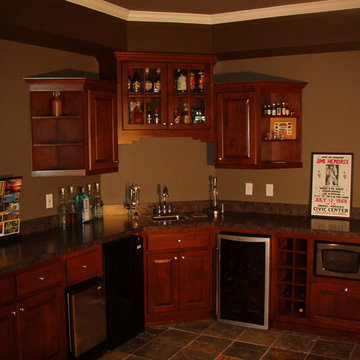
Wet bar open to a Home theater
Photo of a mid-sized traditional open concept home theatre in Atlanta with brown walls, slate floors and a projector screen.
Photo of a mid-sized traditional open concept home theatre in Atlanta with brown walls, slate floors and a projector screen.
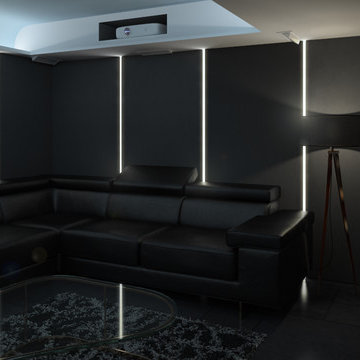
The basement was divided in two with the home cinema consisting of monotone furnishings to allow for a true 'black out' cinematic experience. Acoustic panelling finished with black lustred linen clads the walls to provide a rich aesthetic as well as providing great audio insulation to the rest the home.
An LED lighting design scheme was integrated to offer the client a range of ambient moods.
Click the link to see the London 101 ambient lighting animation.
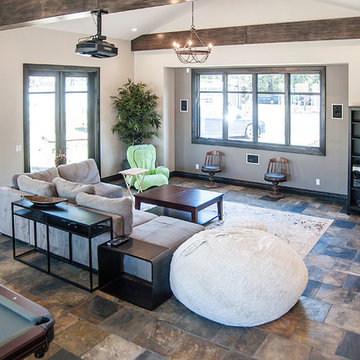
Entertainment Room
Photo Credit: Amy Peck
Large contemporary open concept home theatre in San Francisco with slate floors and a projector screen.
Large contemporary open concept home theatre in San Francisco with slate floors and a projector screen.
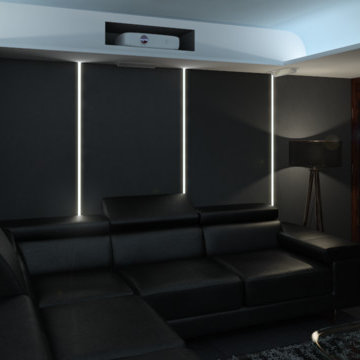
The basement was divided in two with the home cinema consisting of monotone furnishings to allow for a true 'black out' cinematic experience. Acoustic panelling finished with black lustred linen clads the walls to provide a rich aesthetic as well as providing great audio insulation to the rest the home.
An LED lighting design scheme was integrated to offer the client a range of ambient moods.
Click the link to see the London 101 ambient lighting animation.
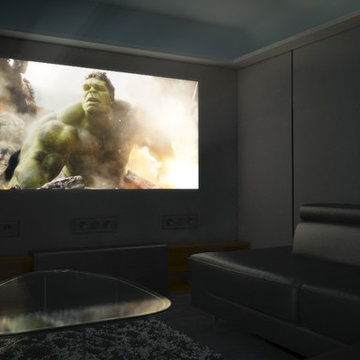
The basement was divided in two with the home cinema consisting of monotone furnishings to allow for a true 'black out' cinematic experience. Acoustic panelling finished with black lustred linen clads the walls to provide a rich aesthetic as well as providing great audio insulation to the rest the home.
An LED lighting design scheme was integrated to offer the client a range of ambient moods.
Click the link to see the London 101 ambient lighting animation.
Home Theatre Design Photos with Slate Floors and a Projector Screen
1