Home Theatre
Refine by:
Budget
Sort by:Popular Today
1 - 20 of 230 photos
Item 1 of 3
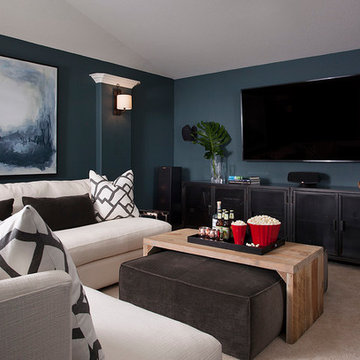
Ryann Ford
Mid-sized transitional home theatre in Austin with blue walls, carpet and a wall-mounted tv.
Mid-sized transitional home theatre in Austin with blue walls, carpet and a wall-mounted tv.
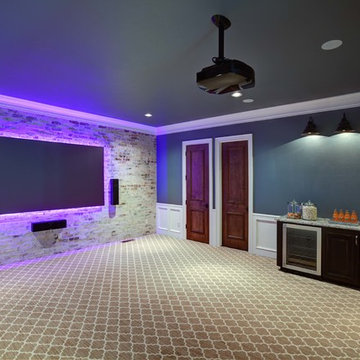
Feiler Photography
This is an example of a large transitional enclosed home theatre in Oklahoma City with blue walls, carpet and a wall-mounted tv.
This is an example of a large transitional enclosed home theatre in Oklahoma City with blue walls, carpet and a wall-mounted tv.

Photography by Karine Weiller
Design ideas for a mid-sized contemporary open concept home theatre in San Francisco with blue walls, medium hardwood floors, a wall-mounted tv and brown floor.
Design ideas for a mid-sized contemporary open concept home theatre in San Francisco with blue walls, medium hardwood floors, a wall-mounted tv and brown floor.
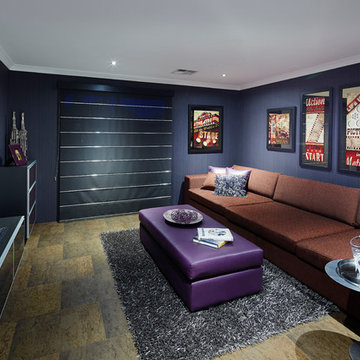
Adrian Lambert / Acorn Photos
Design ideas for a contemporary home theatre in Perth with blue walls, a wall-mounted tv and multi-coloured floor.
Design ideas for a contemporary home theatre in Perth with blue walls, a wall-mounted tv and multi-coloured floor.
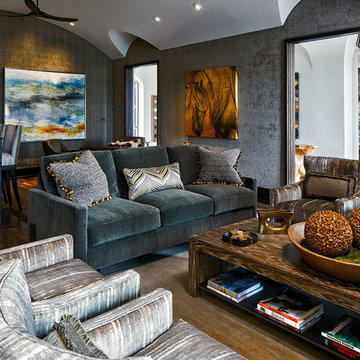
A custom sofa with decorative pillows comfortably seats three in this blue, brown and cream media/game/bar room. The over-sized cocktail table is big enough to hold everyone's beverages and snacks, with room below for books, magazines and Ipads.
Photo by Brian Gassel
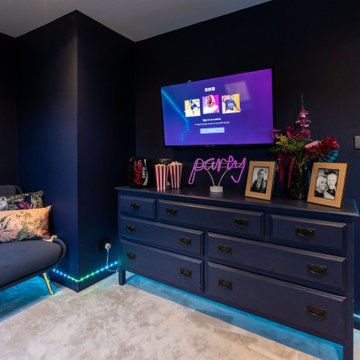
Cinema Room / Teenager Chill Room
This is an example of a small contemporary home theatre in West Midlands with blue walls, carpet, a wall-mounted tv and beige floor.
This is an example of a small contemporary home theatre in West Midlands with blue walls, carpet, a wall-mounted tv and beige floor.
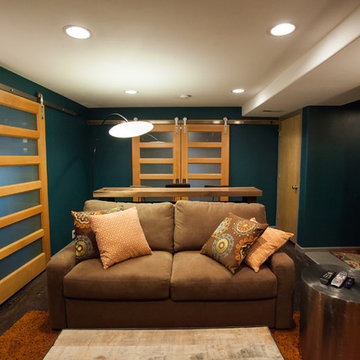
Debbie Schwab Photography
Photo of a small contemporary enclosed home theatre in Seattle with blue walls, concrete floors, a wall-mounted tv and brown floor.
Photo of a small contemporary enclosed home theatre in Seattle with blue walls, concrete floors, a wall-mounted tv and brown floor.
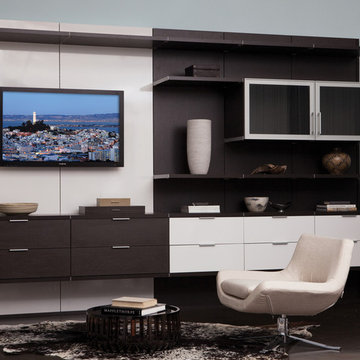
Virtuoso Media Center with Contrasting Finishes
Photo of a mid-sized open concept home theatre in San Francisco with blue walls, concrete floors and a wall-mounted tv.
Photo of a mid-sized open concept home theatre in San Francisco with blue walls, concrete floors and a wall-mounted tv.
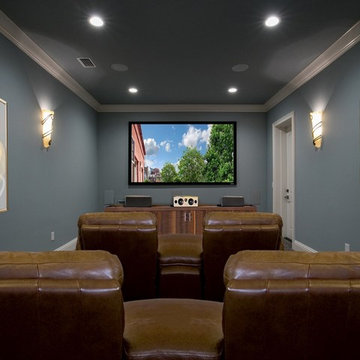
Design ideas for a large transitional enclosed home theatre in Orlando with blue walls and a wall-mounted tv.
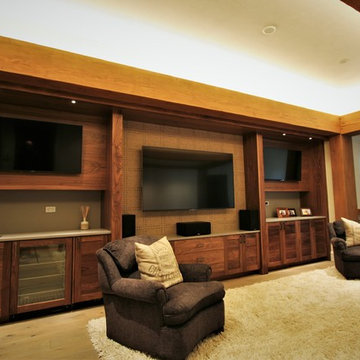
Design ideas for a large contemporary open concept home theatre in Other with light hardwood floors, a wall-mounted tv, brown floor and blue walls.
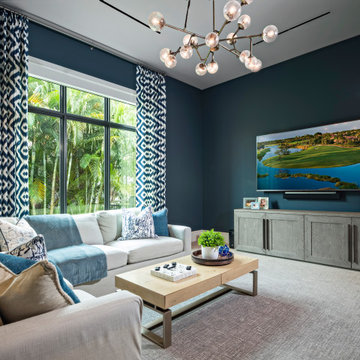
The family’s media room is located next to the children’s bedrooms.
Inspiration for a mid-sized transitional open concept home theatre in Miami with blue walls, light hardwood floors, a wall-mounted tv and brown floor.
Inspiration for a mid-sized transitional open concept home theatre in Miami with blue walls, light hardwood floors, a wall-mounted tv and brown floor.
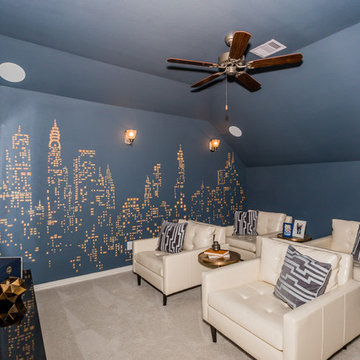
Phoebe Cooper (Fibi Pix)
Inspiration for a transitional enclosed home theatre in Houston with blue walls, carpet, a wall-mounted tv and beige floor.
Inspiration for a transitional enclosed home theatre in Houston with blue walls, carpet, a wall-mounted tv and beige floor.
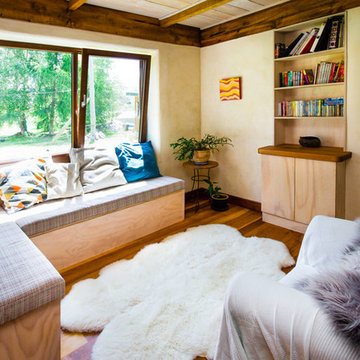
TV nook, Ruth Borwn Fluidphoto
This is an example of a small country open concept home theatre in Dunedin with blue walls, medium hardwood floors, a wall-mounted tv and brown floor.
This is an example of a small country open concept home theatre in Dunedin with blue walls, medium hardwood floors, a wall-mounted tv and brown floor.
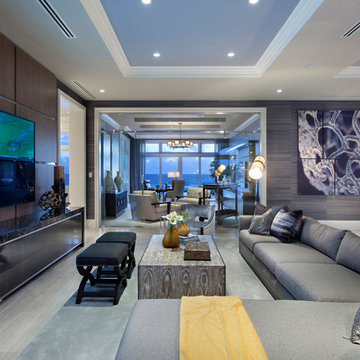
Ed Butera
Inspiration for an expansive contemporary open concept home theatre in Miami with blue walls, carpet and a wall-mounted tv.
Inspiration for an expansive contemporary open concept home theatre in Miami with blue walls, carpet and a wall-mounted tv.
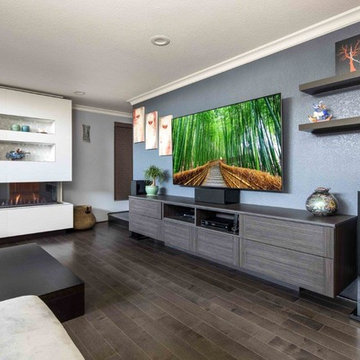
Photography by Karine Weiller
Inspiration for a mid-sized contemporary open concept home theatre in San Francisco with blue walls, medium hardwood floors, a wall-mounted tv and brown floor.
Inspiration for a mid-sized contemporary open concept home theatre in San Francisco with blue walls, medium hardwood floors, a wall-mounted tv and brown floor.
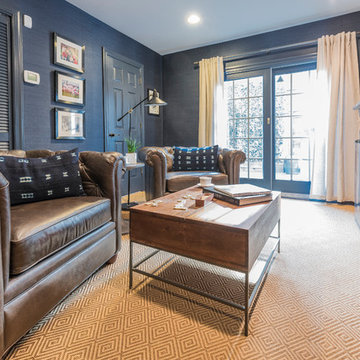
The client wanted a "Man Cave" on the lower level. DIGS landscape design worked on the outdoor patio and inside we covered every inch with indigo grasscloth and painted the trim to match. Dark and sophisticated the man cave prevails.
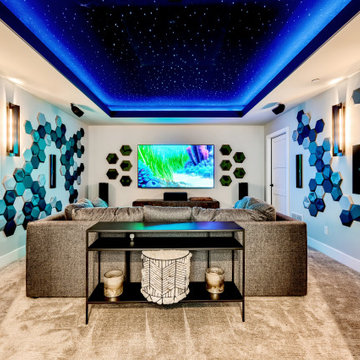
Rodwin Architecture & Skycastle Homes
Location: Louisville, Colorado, USA
This 3,800 sf. modern farmhouse on Roosevelt Ave. in Louisville is lovingly called "Teddy Homesevelt" (AKA “The Ted”) by its owners. The ground floor is a simple, sunny open concept plan revolving around a gourmet kitchen, featuring a large island with a waterfall edge counter. The dining room is anchored by a bespoke Walnut, stone and raw steel dining room storage and display wall. The Great room is perfect for indoor/outdoor entertaining, and flows out to a large covered porch and firepit.
The homeowner’s love their photogenic pooch and the custom dog wash station in the mudroom makes it a delight to take care of her. In the basement there’s a state-of-the art media room, starring a uniquely stunning celestial ceiling and perfectly tuned acoustics. The rest of the basement includes a modern glass wine room, a large family room and a giant stepped window well to bring the daylight in.
The Ted includes two home offices: one sunny study by the foyer and a second larger one that doubles as a guest suite in the ADU above the detached garage.
The home is filled with custom touches: the wide plank White Oak floors merge artfully with the octagonal slate tile in the mudroom; the fireplace mantel and the Great Room’s center support column are both raw steel I-beams; beautiful Doug Fir solid timbers define the welcoming traditional front porch and delineate the main social spaces; and a cozy built-in Walnut breakfast booth is the perfect spot for a Sunday morning cup of coffee.
The two-story custom floating tread stair wraps sinuously around a signature chandelier, and is flooded with light from the giant windows. It arrives on the second floor at a covered front balcony overlooking a beautiful public park. The master bedroom features a fireplace, coffered ceilings, and its own private balcony. Each of the 3-1/2 bathrooms feature gorgeous finishes, but none shines like the master bathroom. With a vaulted ceiling, a stunningly tiled floor, a clean modern floating double vanity, and a glass enclosed “wet room” for the tub and shower, this room is a private spa paradise.
This near Net-Zero home also features a robust energy-efficiency package with a large solar PV array on the roof, a tight envelope, Energy Star windows, electric heat-pump HVAC and EV car chargers.
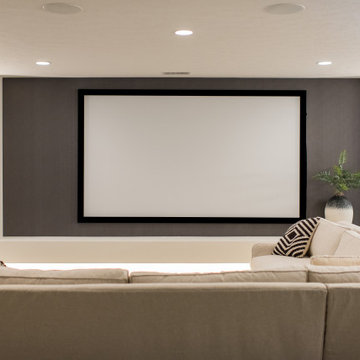
Our Indianapolis studio gave this home an elegant, sophisticated look with sleek, edgy lighting, modern furniture, metal accents, tasteful art, and printed, textured wallpaper and accessories.
Builder: Old Town Design Group
Photographer - Sarah Shields
---
Project completed by Wendy Langston's Everything Home interior design firm, which serves Carmel, Zionsville, Fishers, Westfield, Noblesville, and Indianapolis.
For more about Everything Home, click here: https://everythinghomedesigns.com/
To learn more about this project, click here:
https://everythinghomedesigns.com/portfolio/midwest-luxury-living/
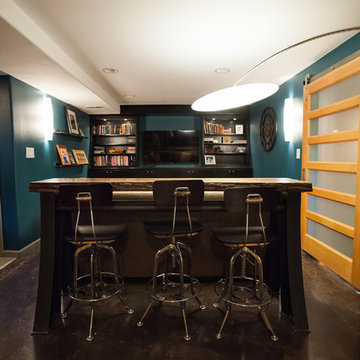
Debbie Schwab Photography
Inspiration for a small contemporary enclosed home theatre in Seattle with blue walls, concrete floors, a wall-mounted tv and brown floor.
Inspiration for a small contemporary enclosed home theatre in Seattle with blue walls, concrete floors, a wall-mounted tv and brown floor.
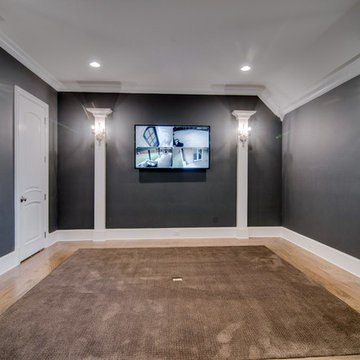
Design ideas for a large traditional open concept home theatre in Dallas with blue walls, light hardwood floors and a wall-mounted tv.
1