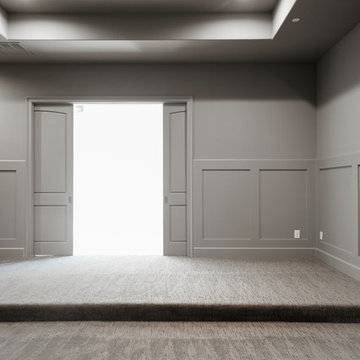Home Theatre Design Photos with Medium Hardwood Floors and Carpet
Refine by:
Budget
Sort by:Popular Today
1 - 20 of 13,159 photos
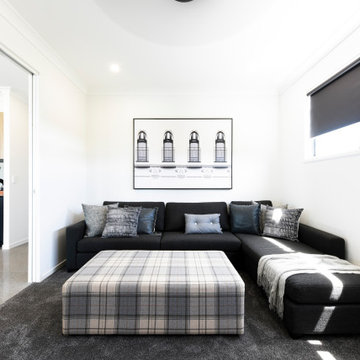
Design ideas for a contemporary home theatre in Sunshine Coast with white walls, carpet and grey floor.
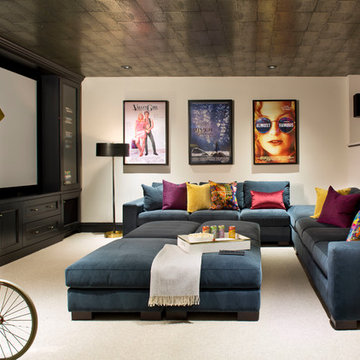
This space had the kids of this family in mind, as they bring friends over often to watch movies. This home theater design gives them the feel of being in a cozy movie theater, popcorn included.
Photo by Emily Minton Redfield
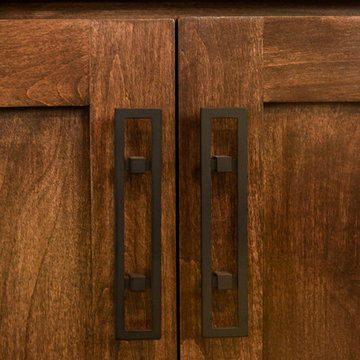
A Media Room is the perfect place to add dramatic color and rich, masculine accents and the feeling of a true bachelor pad. Perfect for entertaining, this room offers a bar, media equipment and will accommodate up to 12 people. To achieve this style we incorporated a wall of glass tile and bar. A large sectional offers lots of pillows for movie watchers. Backlit movie posters on canvas add theatre ambience. Just add popcorn and you are good to go.
In this remodel the existing media room was attached to the home via a new vestibule and stairway. The entire room was resurfaced and revamped. We added thick wool carpeting for better acoustics, repainted top to bottom, added beautifully hand-carved custom wooden barn doors as well as a wet bar in the back of the room. A full wall of mosaic glass tile in the back of the media room is lit by LED tape lighting which is built-into the custom wood shelves. Warm tones of olive green, oranges, browns and golds as well as custom-built tables and barstools make this room feel like a “man-cave”. A custom designed bar height table that sits behind the sectional was commissioned to match the new barn doors. This bar table adds extra seating to the room. Adjacent the movie screen, a custom fabric panel was constructed and hides the media tower and cables. It matches the blackout Roman shades, which keep out light and nearly disappear into the wall. Photography by Erika Bierman
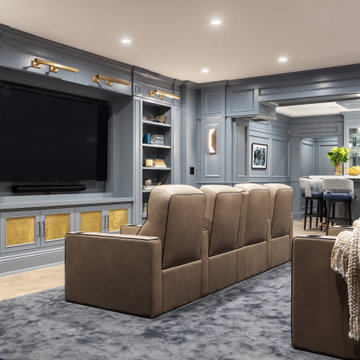
This 4,500 sq ft basement in Long Island is high on luxe, style, and fun. It has a full gym, golf simulator, arcade room, home theater, bar, full bath, storage, and an entry mud area. The palette is tight with a wood tile pattern to define areas and keep the space integrated. We used an open floor plan but still kept each space defined. The golf simulator ceiling is deep blue to simulate the night sky. It works with the room/doors that are integrated into the paneling — on shiplap and blue. We also added lights on the shuffleboard and integrated inset gym mirrors into the shiplap. We integrated ductwork and HVAC into the columns and ceiling, a brass foot rail at the bar, and pop-up chargers and a USB in the theater and the bar. The center arm of the theater seats can be raised for cuddling. LED lights have been added to the stone at the threshold of the arcade, and the games in the arcade are turned on with a light switch.
---
Project designed by Long Island interior design studio Annette Jaffe Interiors. They serve Long Island including the Hamptons, as well as NYC, the tri-state area, and Boca Raton, FL.
For more about Annette Jaffe Interiors, click here:
https://annettejaffeinteriors.com/
To learn more about this project, click here:
https://annettejaffeinteriors.com/basement-entertainment-renovation-long-island/
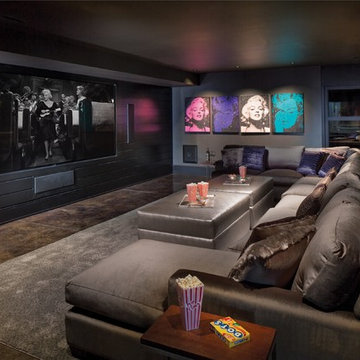
Probably our favorite Home Theater System. This system makes going to the movies as easy as going downstairs. Based around Sony’s 4K Projector, this system looks incredible and has awesome sound. A Stewart Filmscreen provides the best canvas for our picture to be viewed. Eight speakers by B&W (including a subwoofer) are built into the walls or ceiling. All of the Equipment is hidden behind the screen-wall in a nice rack – out of the way and more importantly – out of view.
Using the simple remote or your mobile device (tablet or phone) you can easily control the system and watch your favorite movie or channel. The system also has streaming service available along with the Kaleidescape System.
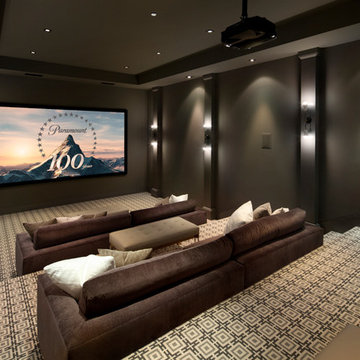
Bernard Andre Photography
Photo of a modern home theatre in San Francisco with grey walls, carpet, a projector screen and beige floor.
Photo of a modern home theatre in San Francisco with grey walls, carpet, a projector screen and beige floor.
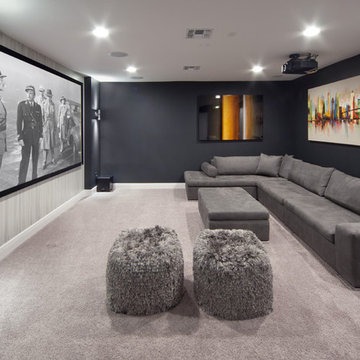
Custom media room home theater complete with gray sectional couch, gray carpet, black walls, projection tv, stainless steel wall sconces, and orange artwork to finish the look.
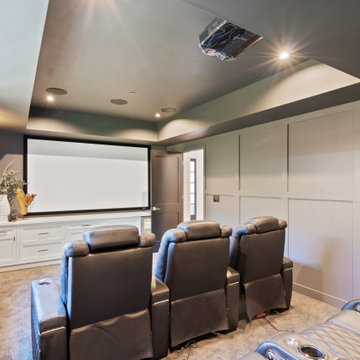
Photo of a transitional enclosed home theatre in San Francisco with grey walls, carpet, a projector screen and beige floor.
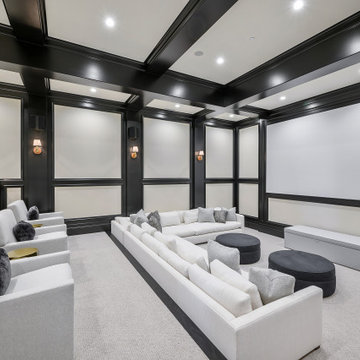
The lower level theater has terraced seating with lounging at the lowest level, reclining club chairs at the mid-terrace and bar seating at the upper terrace to handle everyone’s preferred viewing whether it’s the latest blockbuster movie or a prime sporting event. Upholstered wall panels and integrated speakers enhance the rooms crisp elegance as well as optimize the viewing experience.
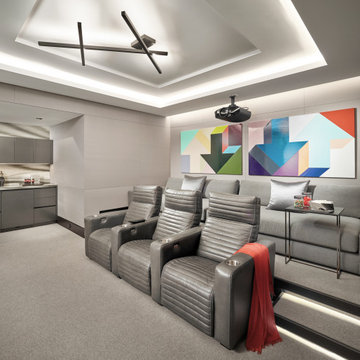
Design ideas for a contemporary home theatre in Miami with grey walls, carpet and grey floor.
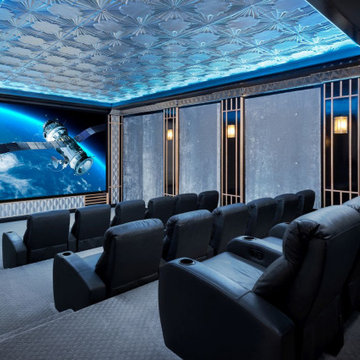
Custom home theater, Reunion Resort Kissimmee FL by Landmark Custom Builder & Remodeling
This is an example of a large contemporary enclosed home theatre in Orlando with grey walls, carpet, a projector screen and grey floor.
This is an example of a large contemporary enclosed home theatre in Orlando with grey walls, carpet, a projector screen and grey floor.
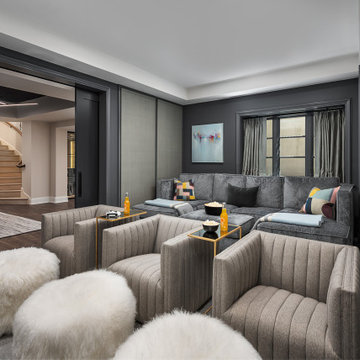
Basement Remodel with multiple areas for work, play and relaxation.
This is an example of a large transitional enclosed home theatre in Chicago with grey walls, carpet and grey floor.
This is an example of a large transitional enclosed home theatre in Chicago with grey walls, carpet and grey floor.
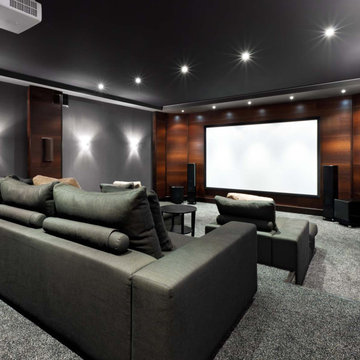
This is an example of an expansive modern enclosed home theatre in San Francisco with grey walls, carpet, a projector screen and grey floor.
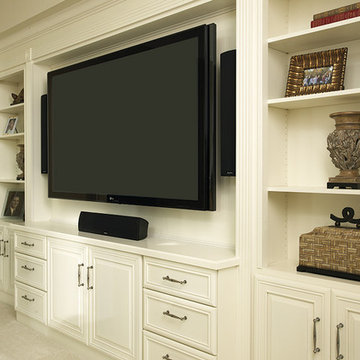
Woodharbor Custom Cabinetry
Photo of a mid-sized transitional open concept home theatre in Miami with a wall-mounted tv, white walls, carpet and white floor.
Photo of a mid-sized transitional open concept home theatre in Miami with a wall-mounted tv, white walls, carpet and white floor.
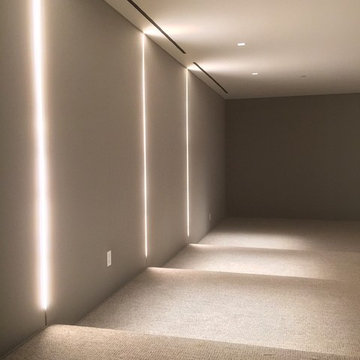
Custom Wall Upholstery. Fabricated by Sloan Reis.
This is an example of a large modern enclosed home theatre in Los Angeles with beige walls, carpet and beige floor.
This is an example of a large modern enclosed home theatre in Los Angeles with beige walls, carpet and beige floor.
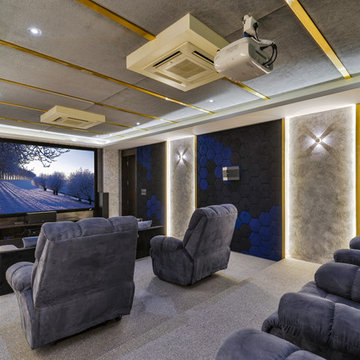
Designed by - Office of Contemporary Architecture
Photographed by - Ravi Chouhan, Sapna Jain
Transitional enclosed home theatre in Bengaluru with beige walls, carpet, a projector screen and grey floor.
Transitional enclosed home theatre in Bengaluru with beige walls, carpet, a projector screen and grey floor.
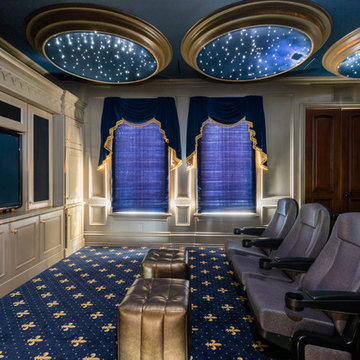
Mid-sized mediterranean enclosed home theatre in Orlando with beige walls, carpet, a built-in media wall and multi-coloured floor.
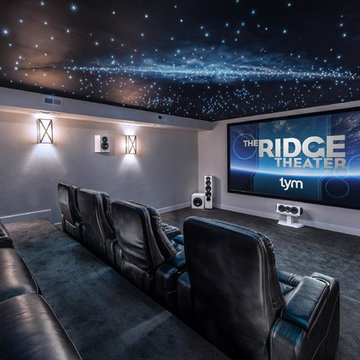
Gold Winner for Best Home Theater up to $25K, 2018 Home of the Year Awards presented by Electronic House. Photo by Brad Montgomery
Large contemporary enclosed home theatre in Salt Lake City with carpet, a projector screen, grey floor and grey walls.
Large contemporary enclosed home theatre in Salt Lake City with carpet, a projector screen, grey floor and grey walls.
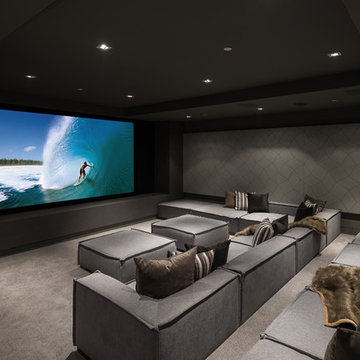
Photo of a contemporary enclosed home theatre in Los Angeles with grey walls, carpet and grey floor.
Home Theatre Design Photos with Medium Hardwood Floors and Carpet
1
