Home Theatre Design Photos with Red Walls and Cork Floors
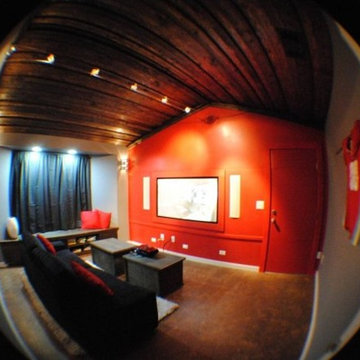
Homeowner requested a man’s room where he and his buddies could watch sports and relax. Design includes projection TV and media wall, custom coffee tables with built in refrigerator, acoustic cork flooring, custom acoustic ceiling treatment, and a hidden door to access the basketball court in the side yard.
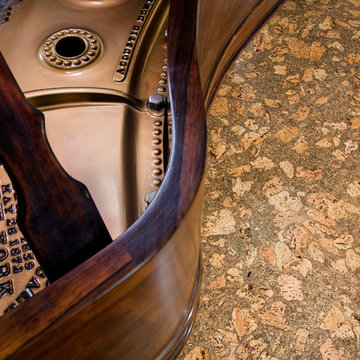
Photography by Shay Velich
Large transitional open concept home theatre in Las Vegas with red walls and cork floors.
Large transitional open concept home theatre in Las Vegas with red walls and cork floors.
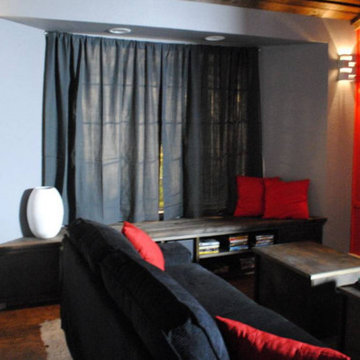
Homeowner requested a man’s room where he and his buddies could watch sports and relax. Design includes projection TV and media wall, custom coffee tables with built in refrigerator, acoustic cork flooring, custom acoustic ceiling treatment, and a hidden door to access the basketball court in the side yard.
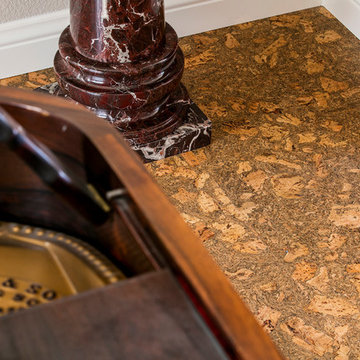
Shay Velich
Photo of a large transitional open concept home theatre in Las Vegas with red walls and cork floors.
Photo of a large transitional open concept home theatre in Las Vegas with red walls and cork floors.
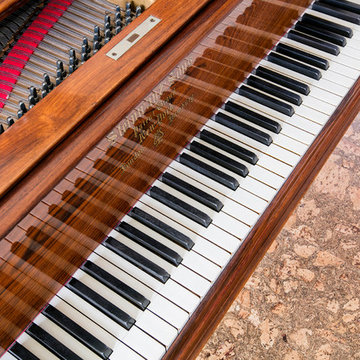
Shay Velich
This is an example of a large transitional open concept home theatre in Las Vegas with red walls and cork floors.
This is an example of a large transitional open concept home theatre in Las Vegas with red walls and cork floors.
Home Theatre Design Photos with Red Walls and Cork Floors
1