Home Theatre Design Photos with Green Floor and Orange Floor
Refine by:
Budget
Sort by:Popular Today
1 - 20 of 94 photos
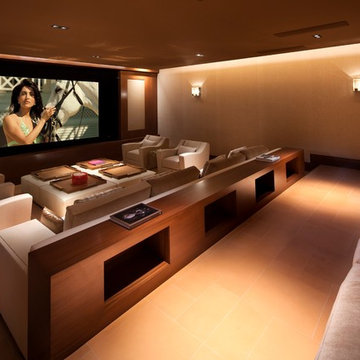
steve Lerum
Design ideas for a contemporary home theatre in Orange County with beige walls, a wall-mounted tv and orange floor.
Design ideas for a contemporary home theatre in Orange County with beige walls, a wall-mounted tv and orange floor.
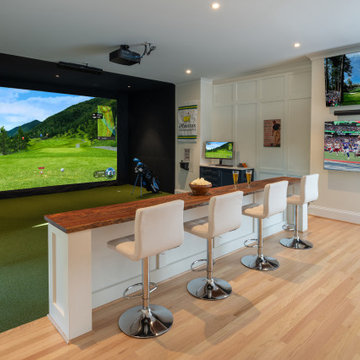
A custom home golf simulator and bar designed for a golf fan.
Inspiration for a large traditional enclosed home theatre in DC Metro with white walls, light hardwood floors, a built-in media wall and green floor.
Inspiration for a large traditional enclosed home theatre in DC Metro with white walls, light hardwood floors, a built-in media wall and green floor.
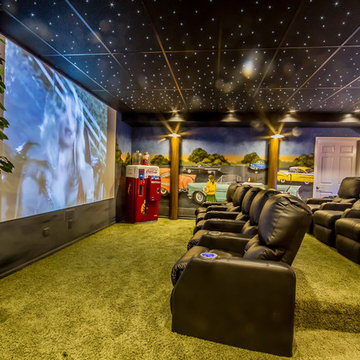
Design ideas for a transitional enclosed home theatre in Detroit with multi-coloured walls, carpet, a projector screen and green floor.
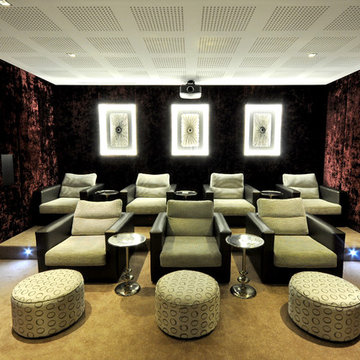
FOC Design
Design ideas for a large contemporary enclosed home theatre in Other with red walls, carpet, a projector screen and green floor.
Design ideas for a large contemporary enclosed home theatre in Other with red walls, carpet, a projector screen and green floor.
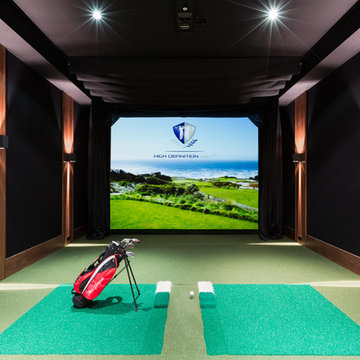
Large traditional home theatre in Vancouver with black walls, carpet and green floor.
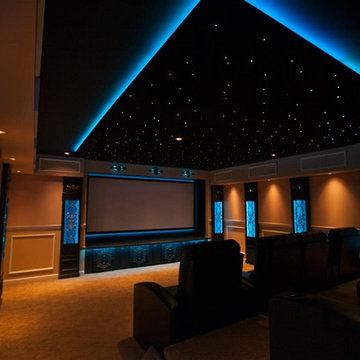
Photo of a large traditional enclosed home theatre in Grand Rapids with beige walls, carpet, a projector screen and orange floor.
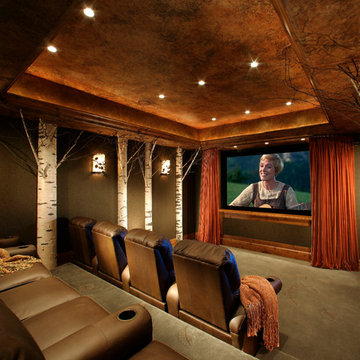
This fanciful home movie theater incorporates real aspens, fall colors, and rich textures to evoke a feeling of watching movies under the stars while sitting in a grove of tall trees.
Photo credits: Design Directives, Dino Tonn
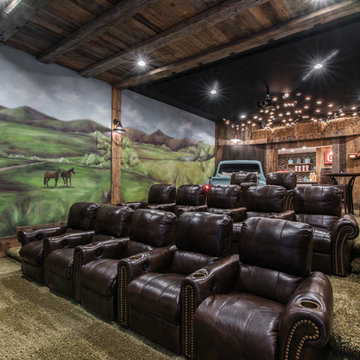
Drive-in Theatre
Inspiration for a country home theatre in Charlotte with green floor.
Inspiration for a country home theatre in Charlotte with green floor.
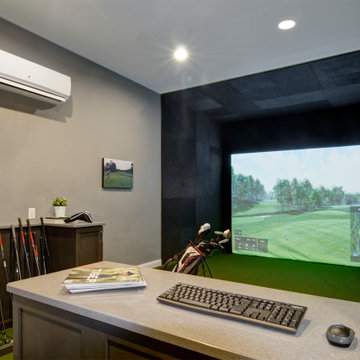
An avid golfer, this client wanted to have the option to ‘golf’ year-round in the comfort of their own home. We converted one section of this clients three car garage into a golf simulation room.
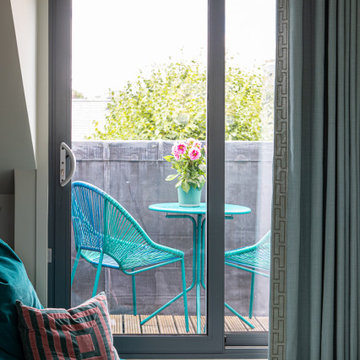
As part of a larger renovation project, we were asked to transform the loft space of this West Hampstead family home into a welcoming guest bedroom and cinema room as well as playroom for the children.
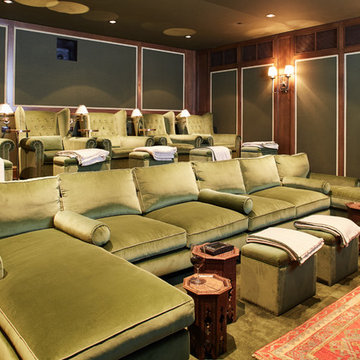
Mediterranean enclosed home theatre in Los Angeles with green walls, carpet and green floor.
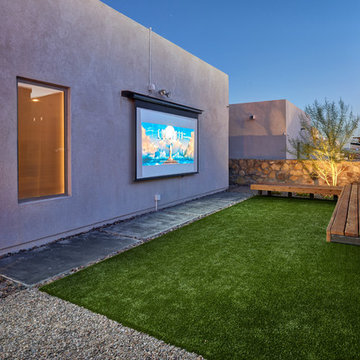
Cool & Contemporary is the vibe our clients were seeking out. Phase 1 complete for this El Paso Westside project. Consistent with the homes architecture and lifestyle creates a space to handle all occasions. Early morning coffee on the patio or around the firepit, smores, drinks, relaxing, reading & maybe a little dancing. Cedar planks set on raw steel post create a cozy atmosphere. Sitting or laying down on cushions and pillows atop the smooth buff leuders limestone bench with your feet popped up on the custom gas firepit. Raw steel veneer, limestone cap and stainless steel fire fixtures complete the sleek contemporary feels. Concrete steps & path lights beam up and accentuates the focal setting. To prep for phase 2, ground cover pathways and areas are ready for the new outdoor movie projector, more privacy, picnic area, permanent seating, landscape and lighting to come. Phase II complete...welcome to outdoor entertainment. Movies on the lawn with the family & football season will never be same here. This backyard doubles as an entertainment destination. Cantilever seating, lounging & privacy fence wraps up a party/cozy space. Plenty of room for friends and family
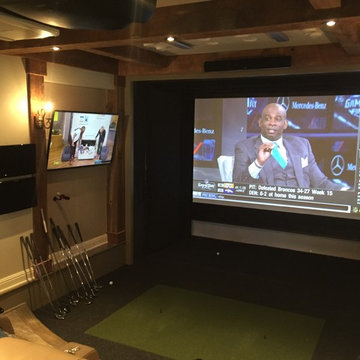
This is an example of a mid-sized traditional enclosed home theatre in Other with beige walls, carpet, a projector screen and green floor.
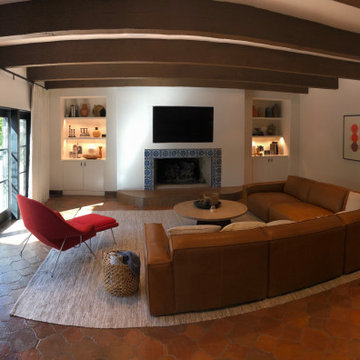
Home Theater systems with a 65inch TV that has been recessed in the wall. This Theater has a 7.1.2 Dolby Atmos Surround Sound system. All the speakers are in-wall and in-ceiling for maximum performance with minimal visibility.
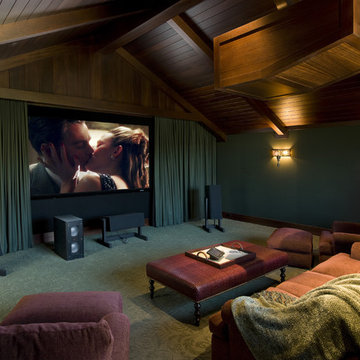
Inspiration for a mid-sized beach style enclosed home theatre in Santa Barbara with green walls, carpet, a projector screen and green floor.
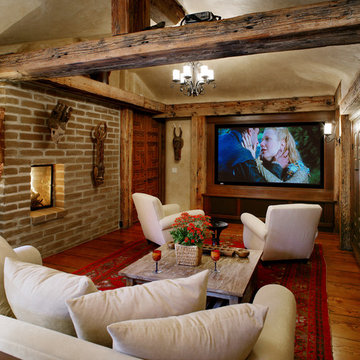
Photo: Jim Bartsch Photography
Inspiration for an enclosed home theatre in Santa Barbara with medium hardwood floors, a built-in media wall and orange floor.
Inspiration for an enclosed home theatre in Santa Barbara with medium hardwood floors, a built-in media wall and orange floor.
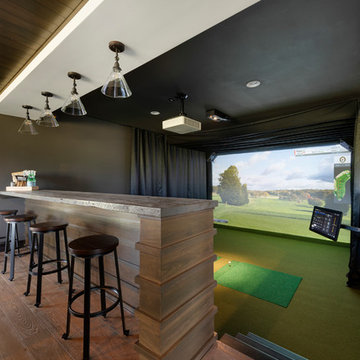
Photo by Space Crafting.
Photo of a large traditional open concept home theatre in Minneapolis with green floor.
Photo of a large traditional open concept home theatre in Minneapolis with green floor.
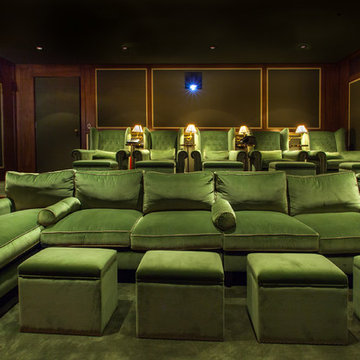
Custom home theater with professional acoustic construction and finishings.
Photo of a contemporary enclosed home theatre in Los Angeles with green walls, carpet, a built-in media wall and green floor.
Photo of a contemporary enclosed home theatre in Los Angeles with green walls, carpet, a built-in media wall and green floor.
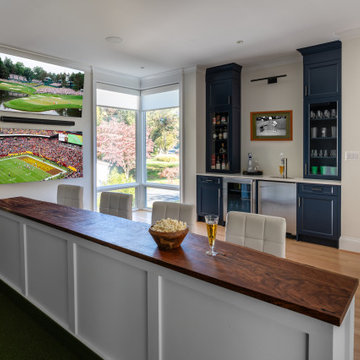
A custom home golf simulator and bar designed for a golf fan.
Photo of a large traditional enclosed home theatre in DC Metro with white walls, light hardwood floors, a built-in media wall and green floor.
Photo of a large traditional enclosed home theatre in DC Metro with white walls, light hardwood floors, a built-in media wall and green floor.
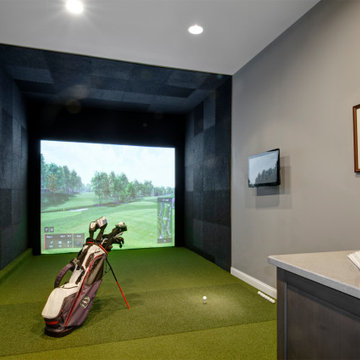
An avid golfer, this client wanted to have the option to ‘golf’ year-round in the comfort of their own home. We converted one section of this clients three car garage into a golf simulation room.
Home Theatre Design Photos with Green Floor and Orange Floor
1