Home Theatre Design Photos with Grey Floor
Refine by:
Budget
Sort by:Popular Today
41 - 60 of 2,024 photos
Item 1 of 2
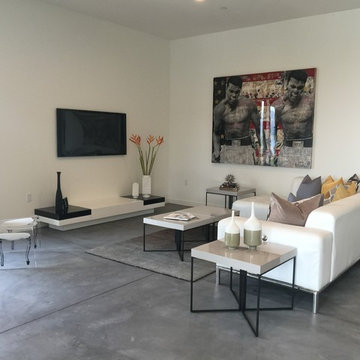
MOONEShome
Design ideas for a mid-sized contemporary open concept home theatre in San Francisco with grey floor, white walls, concrete floors and a projector screen.
Design ideas for a mid-sized contemporary open concept home theatre in San Francisco with grey floor, white walls, concrete floors and a projector screen.
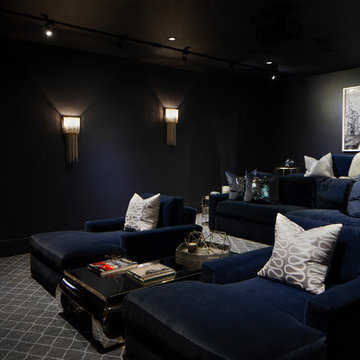
Before and After Remodel Home Theater
This is an example of a large contemporary enclosed home theatre in Orange County with carpet, grey floor and blue walls.
This is an example of a large contemporary enclosed home theatre in Orange County with carpet, grey floor and blue walls.
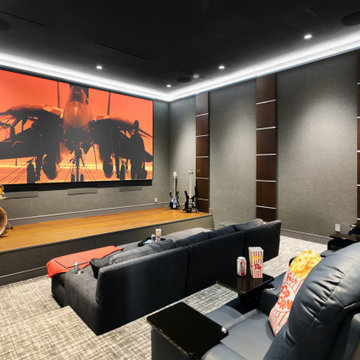
Photo of a large contemporary enclosed home theatre in Tampa with grey walls, carpet, a projector screen and grey floor.
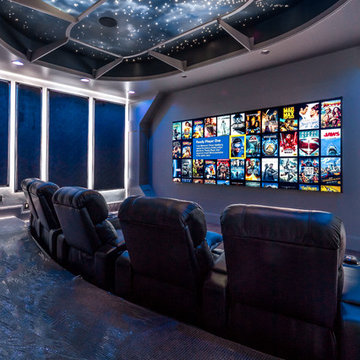
Brad Montgomery
Design ideas for a large transitional open concept home theatre in Salt Lake City with grey walls, carpet, a built-in media wall and grey floor.
Design ideas for a large transitional open concept home theatre in Salt Lake City with grey walls, carpet, a built-in media wall and grey floor.
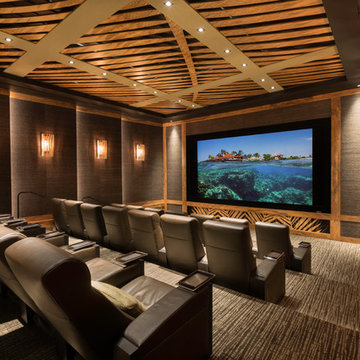
Stunning private theater with incredible performance! Professional level Dolby Atmos audio system with incredible 4K Laser projection. Seating for 21 by Cineak. Complete acoustical engineering by Paradise Theater to deliver incredible sound performance.
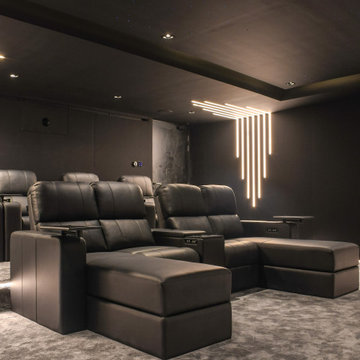
This is an example of a mid-sized modern enclosed home theatre in Other with black walls, carpet, a projector screen and grey floor.
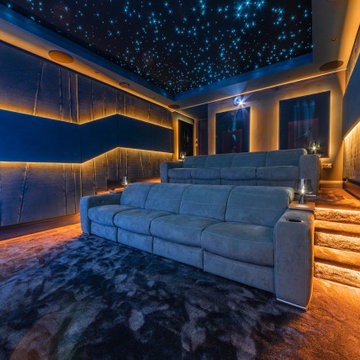
A turnkey conversion of an old wine cellar into a dedicated family cinema room, comprising of; high performance Dolby ATMOS surround sound, Sony laser projector, motorised seating for 8 people, LED colour change mood lighting, starscape starry nigh sky, air conditioning and Control4 room control.
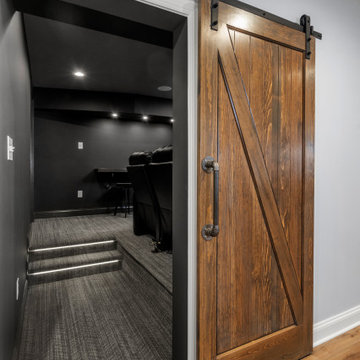
This farmhouse style home was already lovely and inviting. We just added some finishing touches in the kitchen and expanded and enhanced the basement. In the kitchen we enlarged the center island so that it is now five-feet-wide. We rebuilt the sides, added the cross-back, “x”, design to each end and installed new fixtures. We also installed new counters and painted all the cabinetry. Already the center of the home’s everyday living and entertaining, there’s now even more space for gathering. We expanded the already finished basement to include a main room with kitchenet, a multi-purpose/guestroom with a murphy bed, full bathroom, and a home theatre. The COREtec vinyl flooring is waterproof and strong enough to take the beating of everyday use. In the main room, the ship lap walls and farmhouse lantern lighting coordinates beautifully with the vintage farmhouse tuxedo bathroom. Who needs to go out to the movies with a home theatre like this one? With tiered seating for six, featuring reclining chair on platforms, tray ceiling lighting and theatre sconces, this is the perfect spot for family movie night!
Rudloff Custom Builders has won Best of Houzz for Customer Service in 2014, 2015, 2016, 2017, 2019, 2020, and 2021. We also were voted Best of Design in 2016, 2017, 2018, 2019, 2020, and 2021, which only 2% of professionals receive. Rudloff Custom Builders has been featured on Houzz in their Kitchen of the Week, What to Know About Using Reclaimed Wood in the Kitchen as well as included in their Bathroom WorkBook article. We are a full service, certified remodeling company that covers all of the Philadelphia suburban area. This business, like most others, developed from a friendship of young entrepreneurs who wanted to make a difference in their clients’ lives, one household at a time. This relationship between partners is much more than a friendship. Edward and Stephen Rudloff are brothers who have renovated and built custom homes together paying close attention to detail. They are carpenters by trade and understand concept and execution. Rudloff Custom Builders will provide services for you with the highest level of professionalism, quality, detail, punctuality and craftsmanship, every step of the way along our journey together.
Specializing in residential construction allows us to connect with our clients early in the design phase to ensure that every detail is captured as you imagined. One stop shopping is essentially what you will receive with Rudloff Custom Builders from design of your project to the construction of your dreams, executed by on-site project managers and skilled craftsmen. Our concept: envision our client’s ideas and make them a reality. Our mission: CREATING LIFETIME RELATIONSHIPS BUILT ON TRUST AND INTEGRITY.
Photo Credit: Linda McManus Images
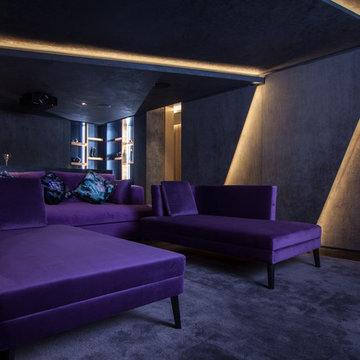
GrandLane Developments
Photo of a mid-sized contemporary enclosed home theatre in London with grey walls, carpet, grey floor and a projector screen.
Photo of a mid-sized contemporary enclosed home theatre in London with grey walls, carpet, grey floor and a projector screen.
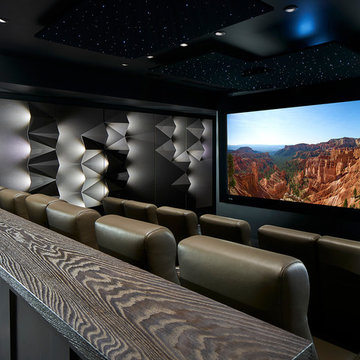
Origami Theme Rayva Theater in Briarcliff Manor NY, photographed by Phillip Ennis
Large contemporary enclosed home theatre in New York with grey walls, carpet, a projector screen and grey floor.
Large contemporary enclosed home theatre in New York with grey walls, carpet, a projector screen and grey floor.
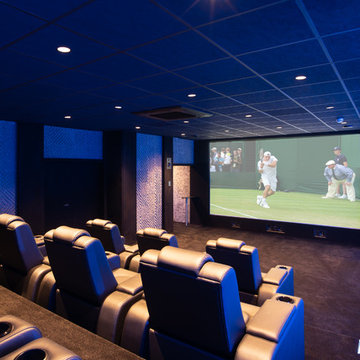
Materials supplied by Stone Republic including Marble, Sandstone, Granite, Wood Flooring and Block Paving.
Design ideas for a mid-sized contemporary enclosed home theatre in Buckinghamshire with carpet, a projector screen and grey floor.
Design ideas for a mid-sized contemporary enclosed home theatre in Buckinghamshire with carpet, a projector screen and grey floor.
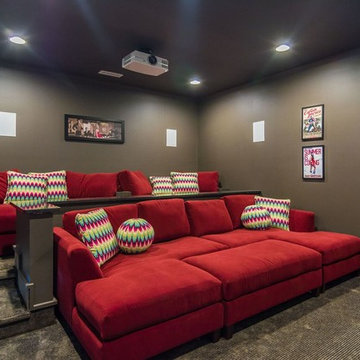
Mid-sized transitional enclosed home theatre in Other with grey walls, carpet, a projector screen and grey floor.
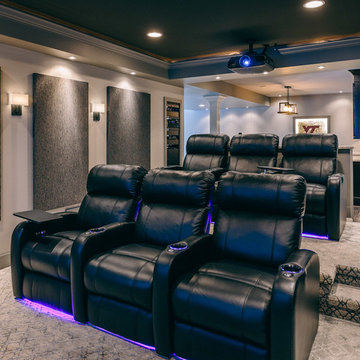
This is an example of a mid-sized modern enclosed home theatre in DC Metro with grey walls, carpet, a projector screen and grey floor.
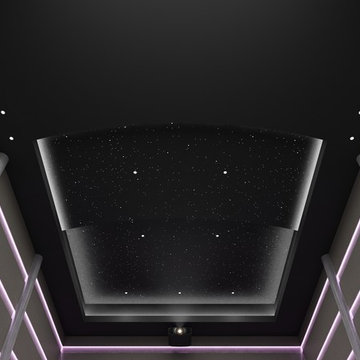
Large modern enclosed home theatre in New York with grey walls, carpet, a projector screen and grey floor.
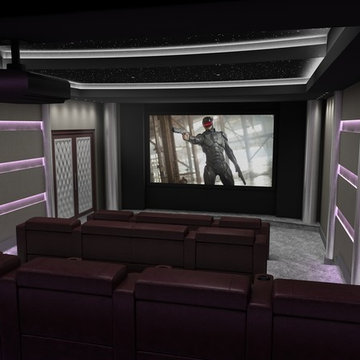
Design ideas for a large modern enclosed home theatre in New York with grey walls, carpet, a projector screen and grey floor.
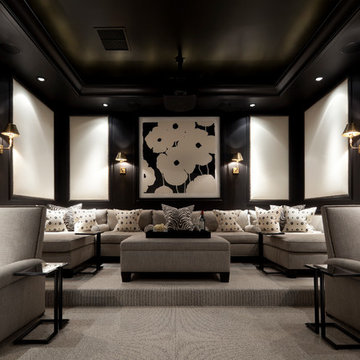
Steven Brooke Studios
Large traditional enclosed home theatre in Miami with black walls, carpet, a projector screen and grey floor.
Large traditional enclosed home theatre in Miami with black walls, carpet, a projector screen and grey floor.
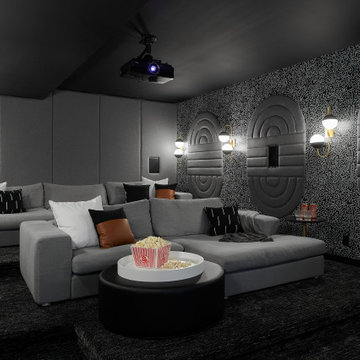
This is an example of an expansive contemporary home theatre in Toronto with white walls, concrete floors and grey floor.
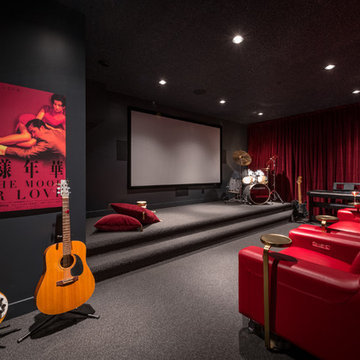
Photo: Ocean West Media
Wallpaper: Omexco –
Name: Graphite
Pattern: GRA3505
Accent Wall:
Arte–
Name: Intrigue
Pattern: Rosace
Paint: Benjamin Moore or
equivalent
Color: 2126-20 –
raccoon fur grey
Finish: eggshell
Carpet: Compass
East Cape
57 Whangara
100% New Zealand Wool
Fabrics: Vintage Velvet
Pinch Pleat Ready Made
Drape
Color: Port
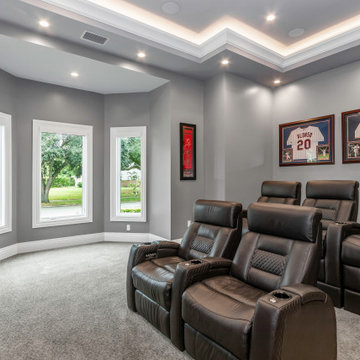
This custom built 2-story French Country style home is a beautiful retreat in the South Tampa area. The exterior of the home was designed to strike a subtle balance of stucco and stone, brought together by a neutral color palette with contrasting rust-colored garage doors and shutters. To further emphasize the European influence on the design, unique elements like the curved roof above the main entry and the castle tower that houses the octagonal shaped master walk-in shower jutting out from the main structure. Additionally, the entire exterior form of the home is lined with authentic gas-lit sconces. The rear of the home features a putting green, pool deck, outdoor kitchen with retractable screen, and rain chains to speak to the country aesthetic of the home.
Inside, you are met with a two-story living room with full length retractable sliding glass doors that open to the outdoor kitchen and pool deck. A large salt aquarium built into the millwork panel system visually connects the media room and living room. The media room is highlighted by the large stone wall feature, and includes a full wet bar with a unique farmhouse style bar sink and custom rustic barn door in the French Country style. The country theme continues in the kitchen with another larger farmhouse sink, cabinet detailing, and concealed exhaust hood. This is complemented by painted coffered ceilings with multi-level detailed crown wood trim. The rustic subway tile backsplash is accented with subtle gray tile, turned at a 45 degree angle to create interest. Large candle-style fixtures connect the exterior sconces to the interior details. A concealed pantry is accessed through hidden panels that match the cabinetry. The home also features a large master suite with a raised plank wood ceiling feature, and additional spacious guest suites. Each bathroom in the home has its own character, while still communicating with the overall style of the home.
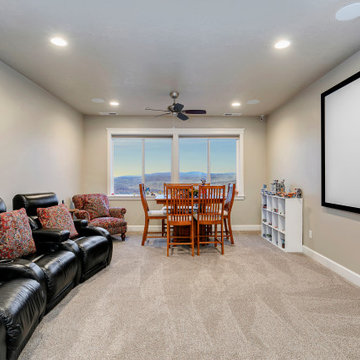
Design ideas for a mid-sized country enclosed home theatre in Boise with grey walls, carpet, a projector screen and grey floor.
Home Theatre Design Photos with Grey Floor
3