Home Theatre Design Photos with Medium Hardwood Floors and Slate Floors
Refine by:
Budget
Sort by:Popular Today
141 - 160 of 1,463 photos
Item 1 of 3
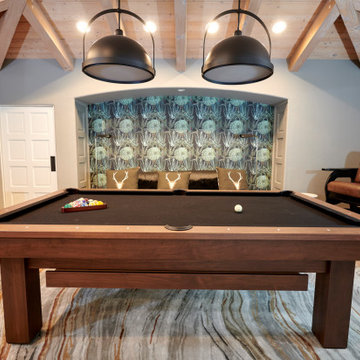
Home entertainment room with bold wallpaper and striking pendant lighting over the pool table. This room creates a bold statement welcoming all guest in for fun.
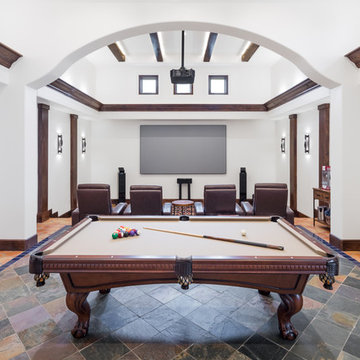
Entertaining at it’s finest. This media rooms hosts a large screen projector, pool table and full bar area in keeping with the theme of the home. A variety of lighting options have been designed into the room from very soft and low for enjoying a movie to spot lighting to pool table for an optimal experience.
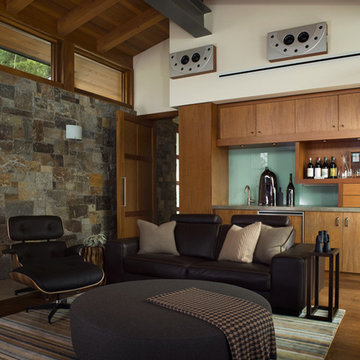
David Duncan Livingston
Photo of a mid-sized modern enclosed home theatre in San Francisco with white walls, medium hardwood floors, a built-in media wall and brown floor.
Photo of a mid-sized modern enclosed home theatre in San Francisco with white walls, medium hardwood floors, a built-in media wall and brown floor.
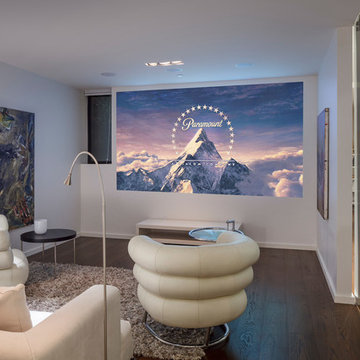
Inspiration for a mid-sized contemporary enclosed home theatre in San Francisco with white walls, medium hardwood floors, a projector screen and beige floor.
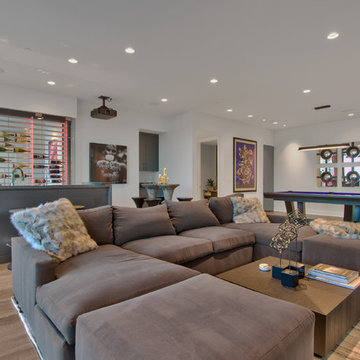
Inspiration for a large contemporary enclosed home theatre in Phoenix with white walls, medium hardwood floors, a built-in media wall and brown floor.
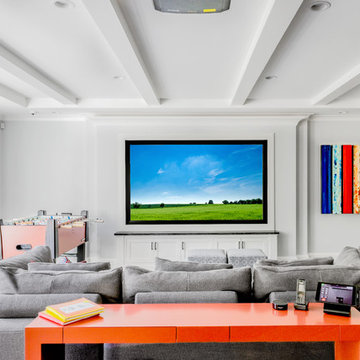
Keitaro Yoshioka Photography
This is an example of a large modern open concept home theatre in Boston with grey walls, medium hardwood floors, a projector screen and brown floor.
This is an example of a large modern open concept home theatre in Boston with grey walls, medium hardwood floors, a projector screen and brown floor.
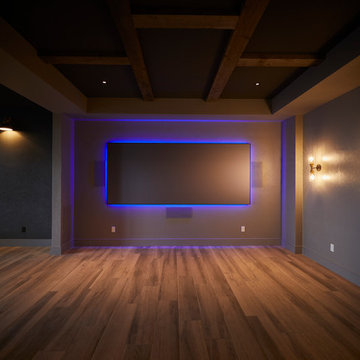
DC Fine Homes Inc.
Photo of a large contemporary home theatre in Portland with grey walls, medium hardwood floors and a projector screen.
Photo of a large contemporary home theatre in Portland with grey walls, medium hardwood floors and a projector screen.
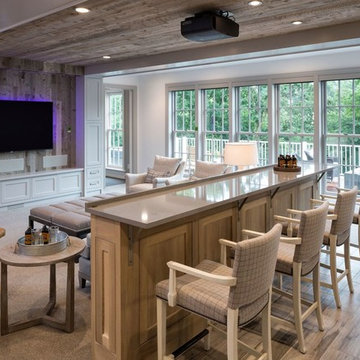
Photo of a transitional home theatre in Minneapolis with white walls, medium hardwood floors and brown floor.
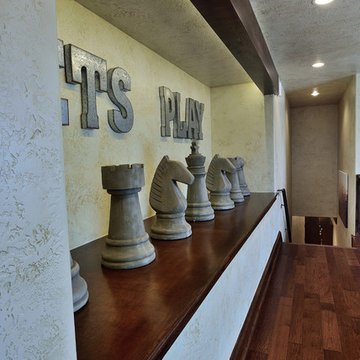
Large mediterranean enclosed home theatre in Houston with beige walls, medium hardwood floors and brown floor.
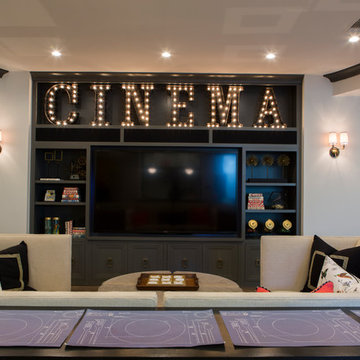
This is an example of a mid-sized transitional open concept home theatre in Phoenix with a built-in media wall, medium hardwood floors and brown floor.
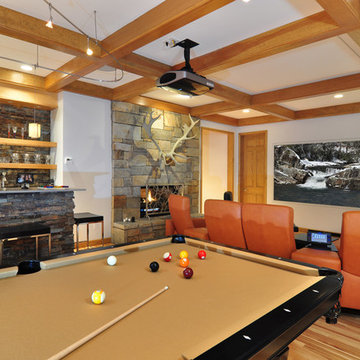
Inspiration for a large contemporary open concept home theatre in Charlotte with white walls, medium hardwood floors, a wall-mounted tv and brown floor.
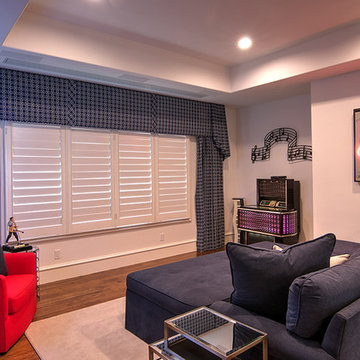
The Game Room and Home Theater features a retractable, screen, concealed projector, coiffured ceiling, and hickory floors.
The client worked with the collaborative efforts of builders Ron and Fred Parker, architect Don Wheaton, and interior designer Robin Froesche to create this incredible home.
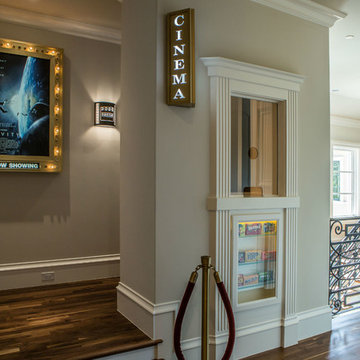
Page // Agency
Inspiration for a transitional home theatre in Dallas with medium hardwood floors.
Inspiration for a transitional home theatre in Dallas with medium hardwood floors.
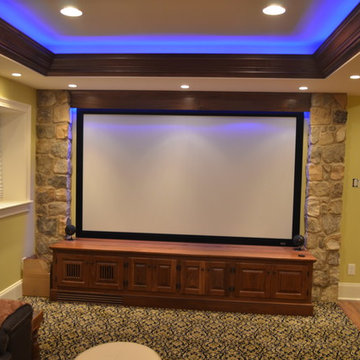
How about a media room with soft separation by stone and walnut columns, LED lighted tray ceiling with crown molding, Runco projector, 108” screen surrounded by 10’ x 9’ built-in custom walnut woodwork and stone columns including a component cabinet with slots for subwoofers?
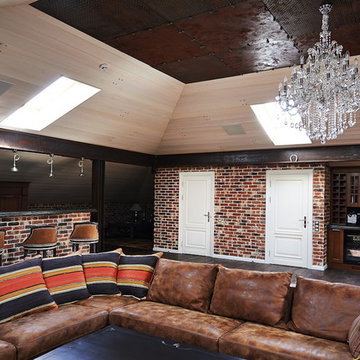
Мансарда с домашним кинотеатром.
Межкомнатные двери Palazzo.
Столярное производство "Новый Интерьер"
дизайнеры проекта Инна Ермакова и Ирина Болтухова
фото Виктор Молодцов
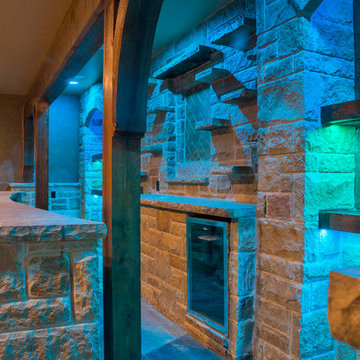
Design ideas for a large traditional open concept home theatre in Oklahoma City with brown walls, medium hardwood floors and a built-in media wall.
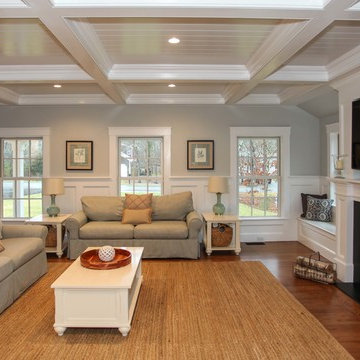
Cape Cod Home Builder - Floor plans Designed by CR Watson, Home Building Construction CR Watson, - Cape Cod General Contractor Greek Farmhouse Revival Style Home, Open Concept Floor plan, Coiffered Ceilings, Wainscoting Paneling, Victorian Era Wall Paneling, Built in Media Wall, Built in Fireplace, Bay Windows, Symmetrical Picture Windows, Wood Front Door, JFW Photography for C.R. Watson
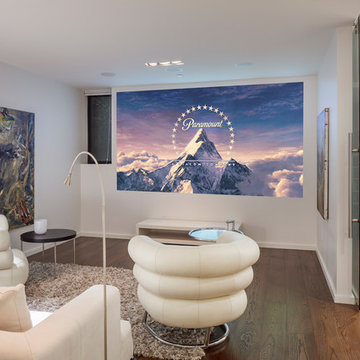
Mid-sized contemporary enclosed home theatre in San Francisco with white walls, medium hardwood floors, a projector screen and beige floor.
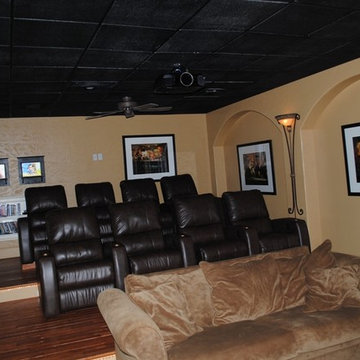
Design ideas for a mid-sized traditional enclosed home theatre in Birmingham with beige walls and medium hardwood floors.
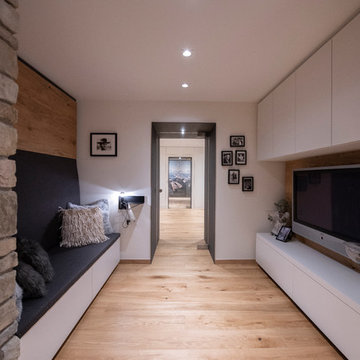
Durchgangszimmer gestaltet als Playzone mit maßgefertigter Sitzbank und TV-Möbel. Zwei Glaspendeltüren geben den Blick frei auf einen Schrank mit bedrucktem Bergpanorama.
Fotograf: Artur Lik
Architekten: Fries Architekten
Home Theatre Design Photos with Medium Hardwood Floors and Slate Floors
8