Home Theatre Design Photos with Vinyl Floors
Refine by:
Budget
Sort by:Popular Today
41 - 60 of 147 photos
Item 1 of 2
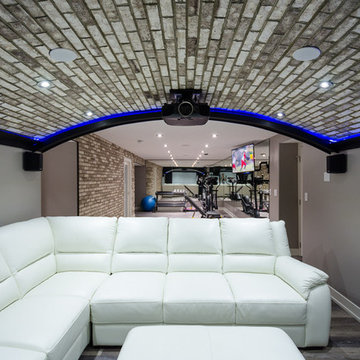
This movie room is complete with state of the art custom surround sound and mood lighting. The gym is right behind it so you could actually have someone using work out equipment behind you without affecting the sound quality of the theater.
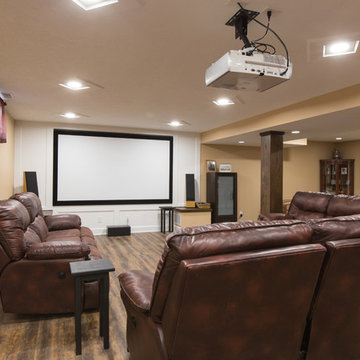
This photo is for basement finishing with a home theatre where we encountered another challenge. On the left corner is the sump pump that they didn’t want to relocate. The plan was to create a closet to cover it, however the size of screen they wanted was forcing the screen and projector off center and would obstruct the viewing.
We solved this problem by creating a box around it with a lift off top. This allowed the screen to be centered, access to service the pump as well as a place to set their surround speakers. We balanced this on the opposite side next to their equipment tower which allowed a place to hide the subwoofer. We accented and defined this space with drywall wainscoting around the screen as well as medallions around the dimmable 6 inch 4100K recessed lights. The steel support posts were relocated to allow an equal spacing and was covered by oak mitered columns so that it resembles a solid timber.
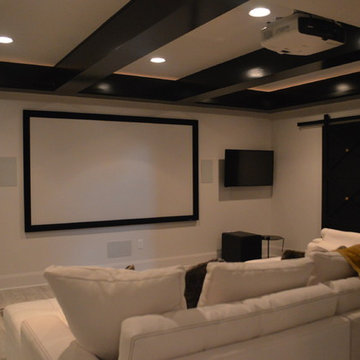
This is an example of a large modern open concept home theatre in Kansas City with white walls, vinyl floors and a projector screen.
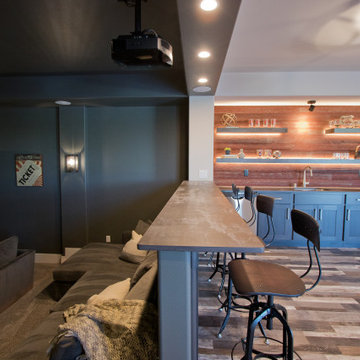
6"x36" Luxury Vinyl Plank from Mannington - Adura Apex, Chart House High Tides • Carpet from Mohawk, Nature's Elegance - Rocky Coast • Floating shelves from Shiloh - Rustic Alder Caviar • Cabinetry from Aspect - Poplar Dark Azure • Bar & Theater Countertops from Dekton - Trillum
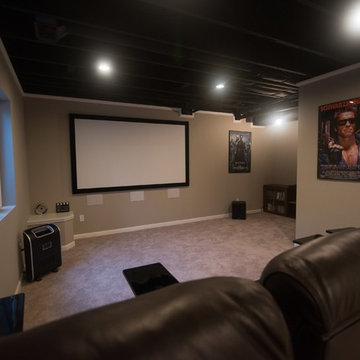
Flooring: Plush Summer Grain Carpet
Paint: SW 7044 Amazing Gray
Large modern home theatre in Detroit with grey walls, vinyl floors and brown floor.
Large modern home theatre in Detroit with grey walls, vinyl floors and brown floor.
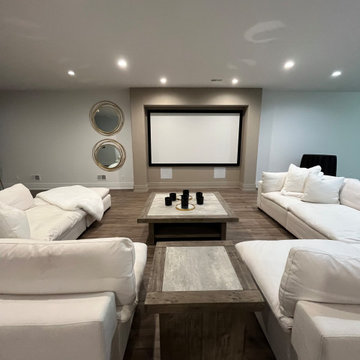
Inspiration for a large contemporary open concept home theatre in Detroit with brown walls, vinyl floors, a projector screen and brown floor.
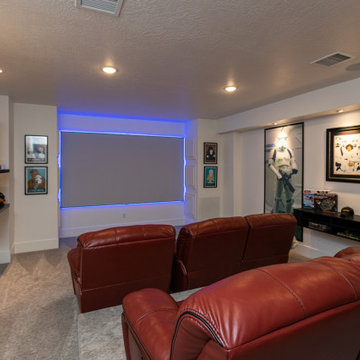
A theater room designed to bring joy to any Star Wars fan!
Built in speakers, Epson projector, two wall mounted subwoofers and all the equipment hid inside the wall.
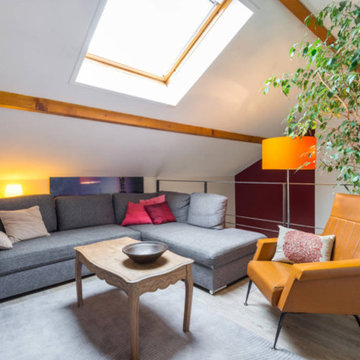
This is an example of a mid-sized contemporary open concept home theatre in Lyon with white walls, vinyl floors and beige floor.
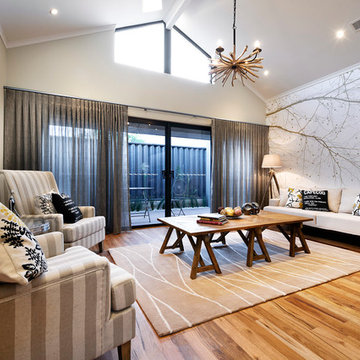
Design ideas for a mid-sized open concept home theatre in Perth with grey walls and vinyl floors.
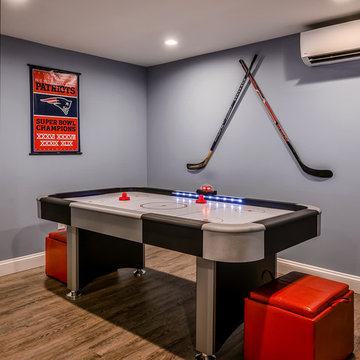
Electronic Air Hockey Table comes complete with lights, score board, goal sounds and more. Storage ottomans provide seating mainly for onlookers, as some serious competition takes place here!
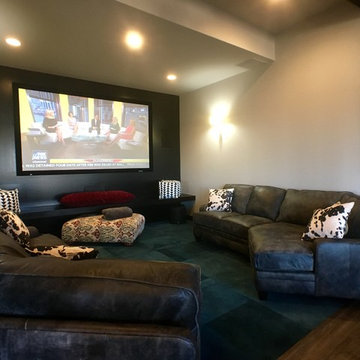
Lowell Custom Homes, Lake Geneva, WI.,
Open floor plan, universal design for accessibility, conversation area, flat screen television, steel barn door on rail, modern style lighting, stone fireplace
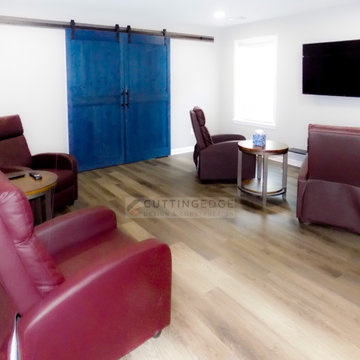
This space will be used as a Home Theatre, primarily to watch sports while enjoying a relaxing massage in the leather recliners.
Design ideas for a mid-sized contemporary open concept home theatre in Atlanta with grey walls, vinyl floors, a wall-mounted tv and grey floor.
Design ideas for a mid-sized contemporary open concept home theatre in Atlanta with grey walls, vinyl floors, a wall-mounted tv and grey floor.
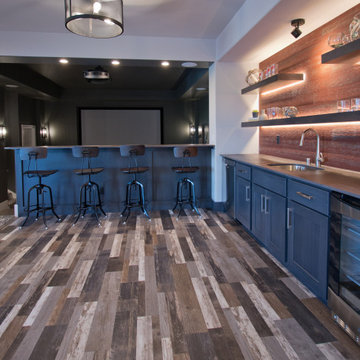
6"x36" Luxury Vinyl Plank from Mannington - Adura Apex, Chart House High Tides • Floating shelves from Shiloh - Rustic Alder Caviar • Cabinetry from Aspect - Poplar Dark Azure • Bar & Theater Countertops from Dekton - Trillum
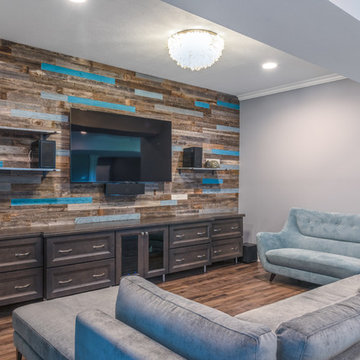
This is an example of a mid-sized transitional open concept home theatre in Other with multi-coloured walls, vinyl floors, a wall-mounted tv and brown floor.
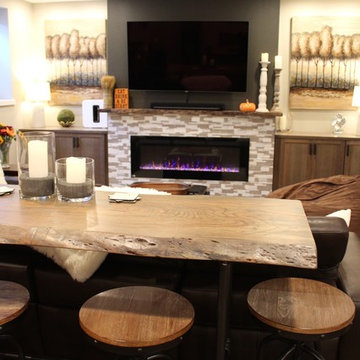
Sarah Timmer
Large country home theatre in Milwaukee with beige walls, vinyl floors and brown floor.
Large country home theatre in Milwaukee with beige walls, vinyl floors and brown floor.
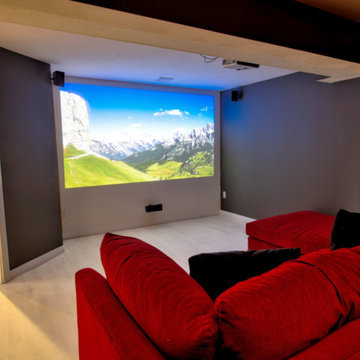
Part of the Modin Vinyl Plank Collection, Available Exclusively From www.Flooret.com
$3.49 / sq ft, 22.08 sq ft per box
50% WIDER. 25% LONGER. TWICE AS DURABLE
Luxury Vinyl Plank, 5 mm x 9" x 60" (1.0 mm / 40 mil wear-layer)
Lifetime Residential Warranty, 20 year Commercial Warranty
Nordic simplicity. White floors can be challenging to use, but when pulled off correctly are extremely rewarding. An instant statement-maker, they often present the challenge of maintenance. For Nordland, we specifically created a slightly weathered pattern with darker knots, so that they do not reveal dirt as quickly.
The most important specification for determining the durability of vinyl flooring is the thickness of the wear-layer. The best wear-layers are made of thick, clear virgin PVC, which covers the paper print-film that gives the floor its unique appearance. Once the wear-layer wears through, the paper is damaged and the floor will need replacement.
Most vinyl floors come with a 8-12 mil wear-layer (0.2-3 mm). The top commercial specs in the industry are higher, at 20-22 mil (0.5 mm). A select few manufacturers offer a “super” commercial spec of 28 mil (0.7 mm).
For Modin, we decided to set a new standard: 40 mil (1.0 mm) of premium virgin PVC. This allows us to offer an industry-leading 20 year Commercial Warranty (Lifetime Residential), compared to nearly all other commercial vinyl floors’ 10 year Commercial Warranty.
Beyond our superior wear-layer, we also use a patented click mechanism for superior hold, and a ceramic-bead coating.
SIZE MATTERS
Wider and longer planks create a sense of space and luxury. Most vinyl floors come in 6” or 7” widths, and 36” or 48” lengths.
For Modin, we designed our planks to be 9” wide, and 60” long. This extra large size allows our gorgeous designs to be fully expressed.
DETAILS THAT COUNT
We made sure to get all the details right. Real texture, to create the feel of wire-brushed wood. Low sheen level, to ensure a natural look that wears well over time. 4-sided bevels, to more accurately emulate the look of real planks. When added together they help create the unique look that is Modin.
DESIGNS THAT INSPIRE
We spent nearly a year just focusing on our designs, to ensure they provide the right mix of color and depth. Focusing on timeless wire-brush and European Oak styles, as well as more contemporary modern washes, our collection offers truly beautiful design that is both functional and inspiring.
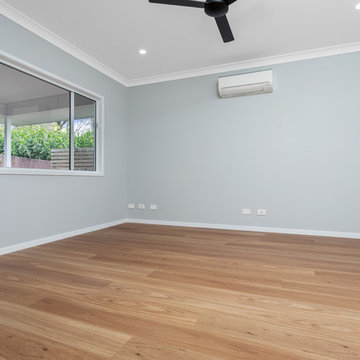
This is an example of a small contemporary enclosed home theatre in Brisbane with grey walls, vinyl floors, a wall-mounted tv and brown floor.
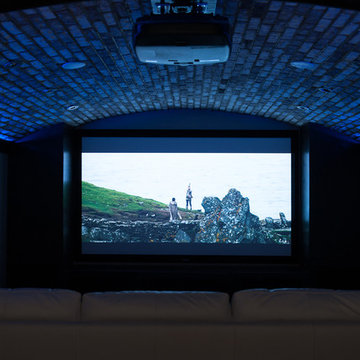
This movie room is complete with state of the art custom surround sound and mood lighting. The gym is right behind it so you could actually have someone using work out equipment behind you without affecting the sound quality of the theater.
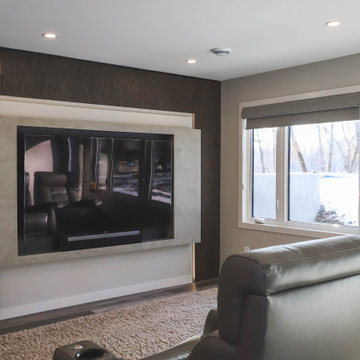
Entertaining is a big part of the clients' lives so we designed a leisure room with bar on the mid-level. Here, we reintroduced two wood tones – lighter wood as an open shelf and a live edge sitting bar. The design around the TV and fireplace introduced a third large scale stone with a concrete look. We used offsetting planes of materials and LED lights around the TV as a focal point for the room.
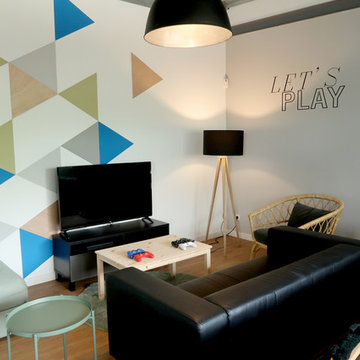
Chef d'entreprise soucieux du bien-être de ses collaborateurs, Bruno à fait appel à mes services afin d'embellir les locaux qu'il venait de faire construire ainsi que l'annexe disposant d'une salle détente ainsi qu'une salle de réunion. Les locaux pouvant être loué à d'autre société, c'est une toute autre identité visuelle qui a été créée. Ceci permet également aux employés de changer d’environnement pendant leurs poses et des couleurs dynamique sont propices à de nombreux échanges.
Home Theatre Design Photos with Vinyl Floors
3