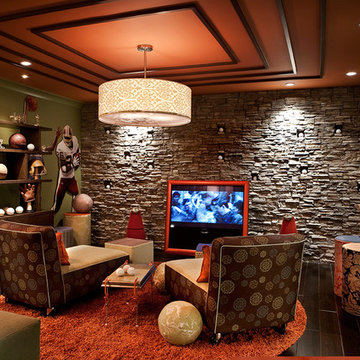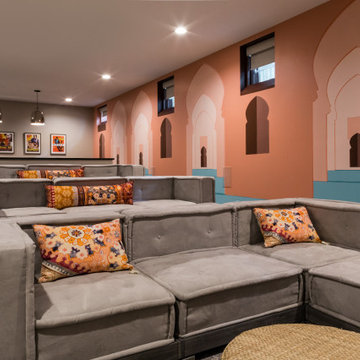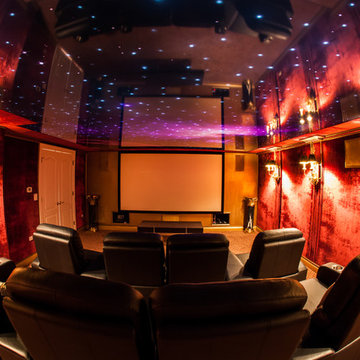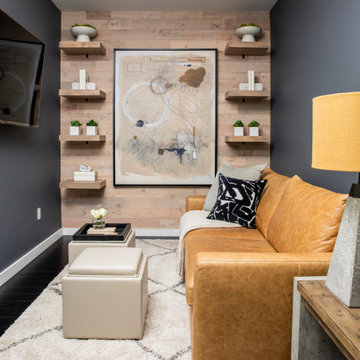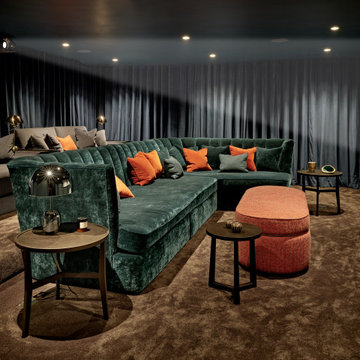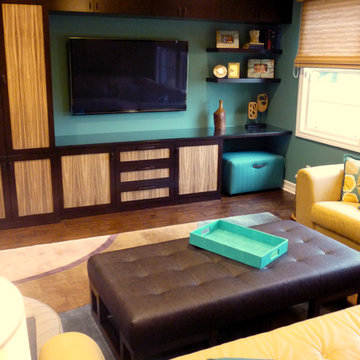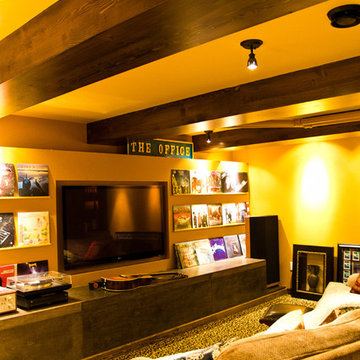Orange Home Theatre Design Photos
Refine by:
Budget
Sort by:Popular Today
1 - 20 of 1,154 photos
Item 1 of 2
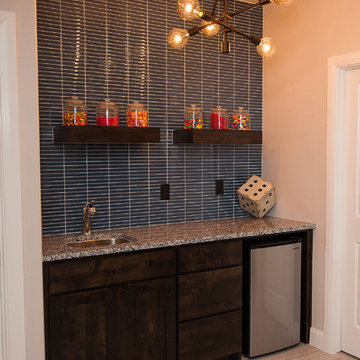
Aimee Lee photography
Design ideas for a transitional home theatre in Salt Lake City.
Design ideas for a transitional home theatre in Salt Lake City.
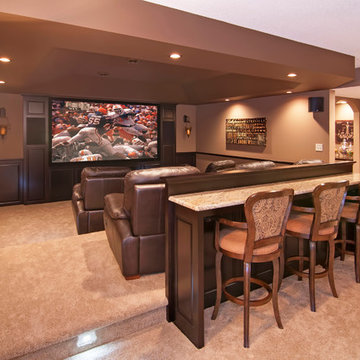
Photo of a large traditional enclosed home theatre in Minneapolis with brown walls, carpet and a built-in media wall.
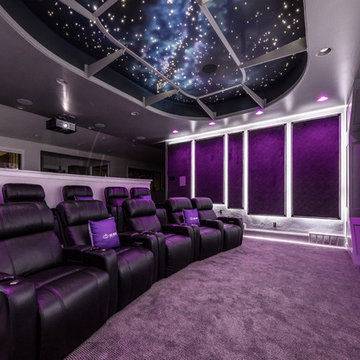
Brad Montgomery
Photo of a large transitional open concept home theatre in Salt Lake City with grey walls, carpet, a projector screen and grey floor.
Photo of a large transitional open concept home theatre in Salt Lake City with grey walls, carpet, a projector screen and grey floor.
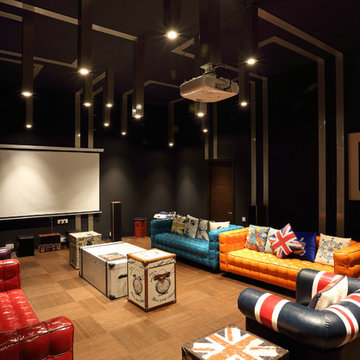
This is an example of a large eclectic enclosed home theatre in Pune with medium hardwood floors, brown floor, black walls and a projector screen.
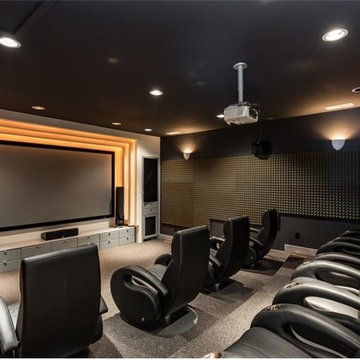
This is an example of a large modern enclosed home theatre in Atlanta with black walls, carpet, a projector screen and grey floor.
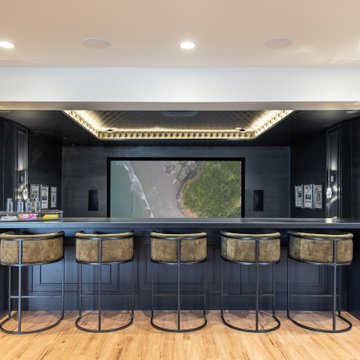
Photo of a contemporary open concept home theatre in Salt Lake City with black walls and a projector screen.
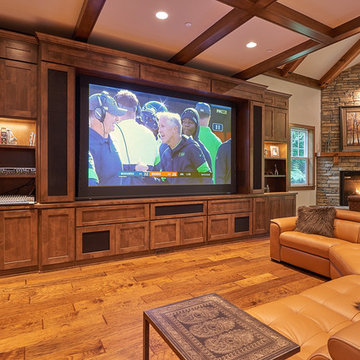
Hidden built-in TV projector screen and entertaining area.
Inspiration for a large transitional open concept home theatre in Seattle with white walls, dark hardwood floors, a projector screen and brown floor.
Inspiration for a large transitional open concept home theatre in Seattle with white walls, dark hardwood floors, a projector screen and brown floor.
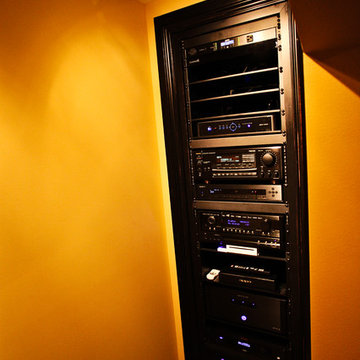
Basement home theater, family room, and entertaining space. Featuring a Monitor Audio Gold Series and James Loudspeaker 7.2 surround system. Contro4 automated shades, sconce, pendant, can, and LED lighting provide the ability to utilize ambient light from the walkout basement in the bar/lounge area to create a "one room" connected feel when entertaining, or close the blinds for complete theater blackout for home movie viewing.
Theater specifications, development, installation and setup/calibration by Integrated Smart Technologies (iST), www.istmi.com
Photography by Meg Marie Photography
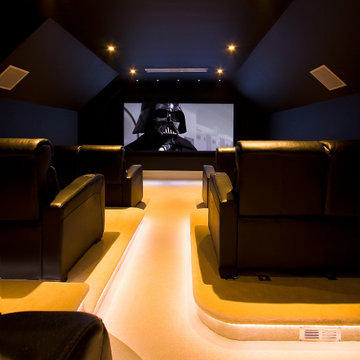
Our client asked us for a dedicated cinema with an authentic feel, with dedicated seating and lighting. He was a massive Star Wars fan and as a result he wanted the room to feel a little futuristic and masculine.
We installed a fixed acoustically transparent screen and a range of in-wall Bowers & Wilkins loudspeakers.
The home cinema room is above a garage and our client was very fixed on the idea of a central walkway. This is not ideal from the perspective of achieving seat to seat uniformity in performance. but to overcome the challenge, we configured his preferred seat as the primary listening position and calibrated the room accordingly.
This home cinema was a part of a whole home automation system and there are more details on our website.
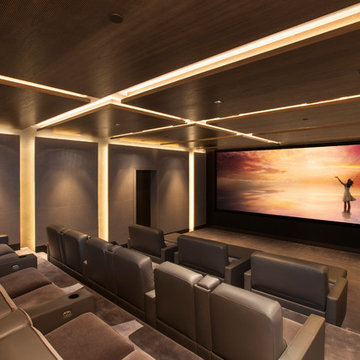
Acoustically engineered and beautiful private home theater in Beverly Hills. Full sound isolation creates a serene environment to enjoy this extraordinary theater experience. Perforated leather and acoustical wood allow for optimal acoustics with unique finishes. Light coves conceal fabric which cover the Dolby Atmos ceiling speakers. 17 foot wide screen is illuminated by Sony's flagship 4k laser projector. Theater designed by Paradise Theater, Built by Fantastic Theaters, AV & system integration by Robert's Home AV.
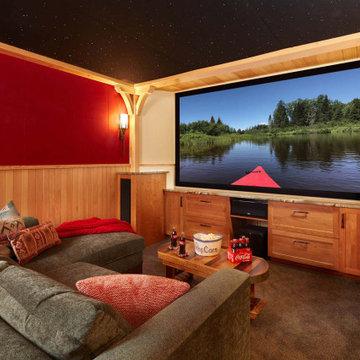
Up North lakeside living all year round. An outdoor lifestyle—and don’t forget the dog. Windows cracked every night for fresh air and woodland sounds. Art and artifacts to display and appreciate. Spaces for reading. Love of a turquoise blue. LiLu Interiors helped a cultured, outdoorsy couple create their year-round home near Lutsen as a place of live, work, and retreat, using inviting materials, detailing, and décor that say “Welcome,” muddy paws or not.
----
Project designed by Minneapolis interior design studio LiLu Interiors. They serve the Minneapolis-St. Paul area including Wayzata, Edina, and Rochester, and they travel to the far-flung destinations that their upscale clientele own second homes in.
-----
For more about LiLu Interiors, click here: https://www.liluinteriors.com/
---
To learn more about this project, click here:
https://www.liluinteriors.com/blog/portfolio-items/lake-spirit-retreat/
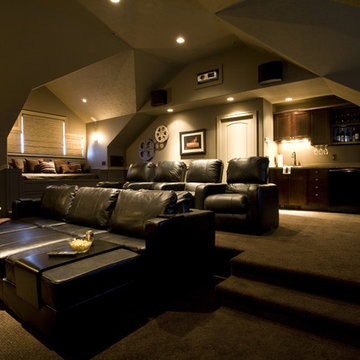
Interior design By Brooke LLC, Photos taken by Courville Imaging
This is an example of a traditional home theatre in Denver with brown floor.
This is an example of a traditional home theatre in Denver with brown floor.
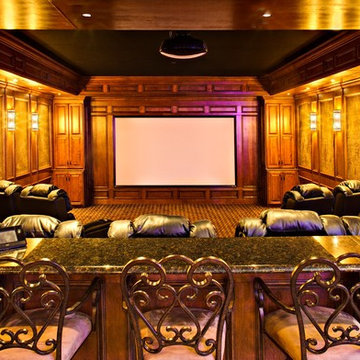
Paul Schlisman Photography Courtesy of Southampton Builders LLC.
Design ideas for a large traditional open concept home theatre in Chicago with brown walls, carpet, a projector screen and brown floor.
Design ideas for a large traditional open concept home theatre in Chicago with brown walls, carpet, a projector screen and brown floor.
Orange Home Theatre Design Photos
1
