Home Weight Room Design Ideas with Carpet
Refine by:
Budget
Sort by:Popular Today
1 - 20 of 174 photos
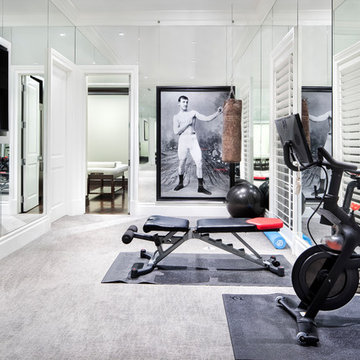
Large transitional home weight room in Austin with white walls, carpet and grey floor.
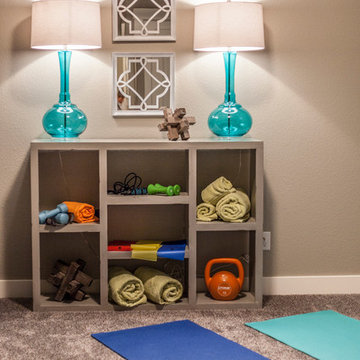
Mid-sized transitional home weight room in Denver with beige walls and carpet.
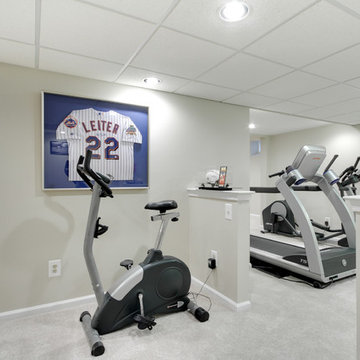
Jose Alfano
Mid-sized transitional home weight room in Philadelphia with beige walls and carpet.
Mid-sized transitional home weight room in Philadelphia with beige walls and carpet.
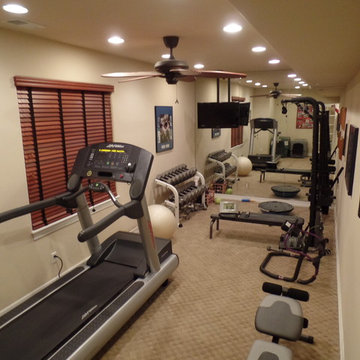
Design ideas for a small transitional home weight room in Denver with beige walls and carpet.
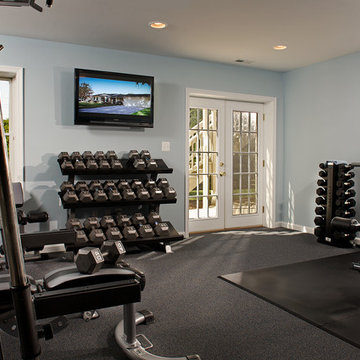
Photography by Mark Wieland
Inspiration for a mid-sized transitional home weight room in Baltimore with blue walls and carpet.
Inspiration for a mid-sized transitional home weight room in Baltimore with blue walls and carpet.
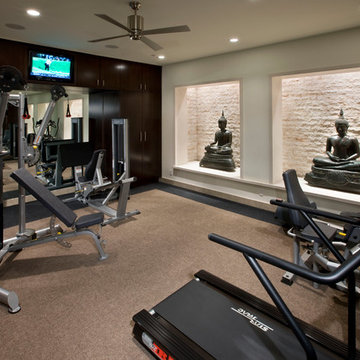
A showpiece of soft-contemporary design, this custom beach front home boasts 3-full floors of living space plus a generous sun deck with ocean views from all levels. This 7,239SF home has 6 bedrooms, 7 baths, a home theater, gym, wine room, library and multiple living rooms.
The exterior is simple, yet unique with limestone blocks set against smooth ivory stucco and teak siding accent bands. The beach side of the property opens to a resort-style oasis with a full outdoor kitchen, lap pool, spa, fire pit, and luxurious landscaping and lounging opportunities.
Award Winner "Best House over 7,000 SF.", Residential Design & Build Magazine 2009, and Best Contemporary House "Silver Award" Dream Home Magazine 2011
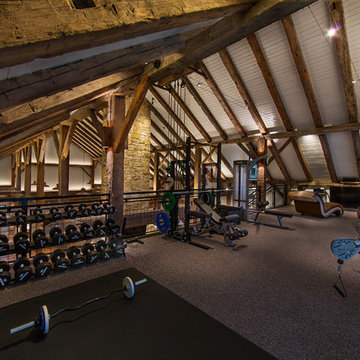
The lighting design in this rustic barn with a modern design was the designed and built by lighting designer Mike Moss. This was not only a dream to shoot because of my love for rustic architecture but also because the lighting design was so well done it was a ease to capture. Photography by Vernon Wentz of Ad Imagery
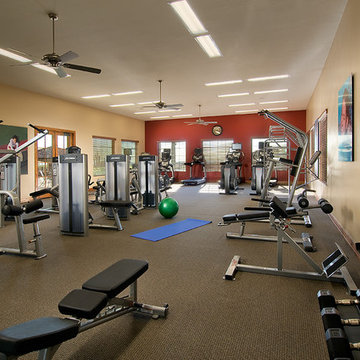
Design ideas for a large traditional home weight room in Orange County with beige walls and carpet.
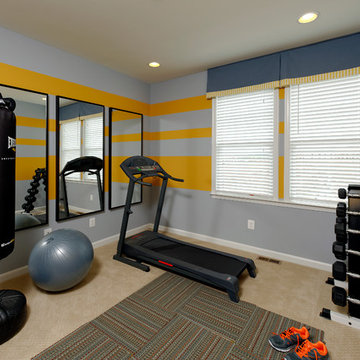
Inspiration for a small traditional home weight room in DC Metro with multi-coloured walls, carpet and beige floor.
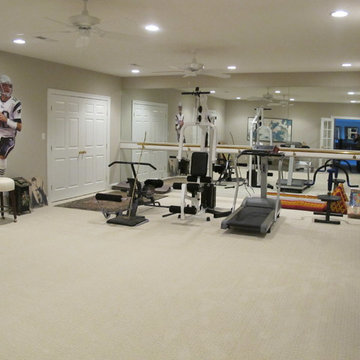
Jeanne Morcom
This is an example of a mid-sized traditional home weight room in Detroit with grey walls and carpet.
This is an example of a mid-sized traditional home weight room in Detroit with grey walls and carpet.

In transforming their Aspen retreat, our clients sought a departure from typical mountain decor. With an eclectic aesthetic, we lightened walls and refreshed furnishings, creating a stylish and cosmopolitan yet family-friendly and down-to-earth haven.
The gym area features wooden accents in equipment and a stylish accent wall, complemented by striking artwork, creating a harmonious blend of functionality and aesthetic appeal.
---Joe McGuire Design is an Aspen and Boulder interior design firm bringing a uniquely holistic approach to home interiors since 2005.
For more about Joe McGuire Design, see here: https://www.joemcguiredesign.com/
To learn more about this project, see here:
https://www.joemcguiredesign.com/earthy-mountain-modern
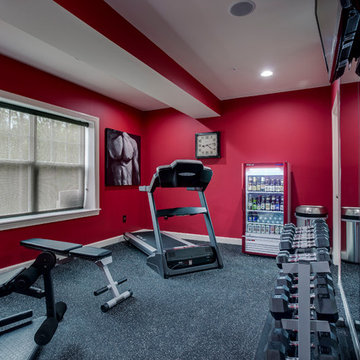
Inspiration for a mid-sized contemporary home weight room in Baltimore with red walls, carpet and grey floor.
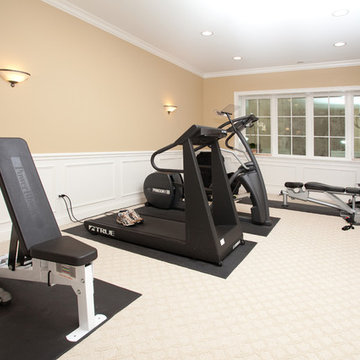
Inspiration for a mid-sized traditional home weight room in Chicago with beige walls, carpet and white floor.

Below Buchanan is a basement renovation that feels as light and welcoming as one of our outdoor living spaces. The project is full of unique details, custom woodworking, built-in storage, and gorgeous fixtures. Custom carpentry is everywhere, from the built-in storage cabinets and molding to the private booth, the bar cabinetry, and the fireplace lounge.
Creating this bright, airy atmosphere was no small challenge, considering the lack of natural light and spatial restrictions. A color pallet of white opened up the space with wood, leather, and brass accents bringing warmth and balance. The finished basement features three primary spaces: the bar and lounge, a home gym, and a bathroom, as well as additional storage space. As seen in the before image, a double row of support pillars runs through the center of the space dictating the long, narrow design of the bar and lounge. Building a custom dining area with booth seating was a clever way to save space. The booth is built into the dividing wall, nestled between the support beams. The same is true for the built-in storage cabinet. It utilizes a space between the support pillars that would otherwise have been wasted.
The small details are as significant as the larger ones in this design. The built-in storage and bar cabinetry are all finished with brass handle pulls, to match the light fixtures, faucets, and bar shelving. White marble counters for the bar, bathroom, and dining table bring a hint of Hollywood glamour. White brick appears in the fireplace and back bar. To keep the space feeling as lofty as possible, the exposed ceilings are painted black with segments of drop ceilings accented by a wide wood molding, a nod to the appearance of exposed beams. Every detail is thoughtfully chosen right down from the cable railing on the staircase to the wood paneling behind the booth, and wrapping the bar.
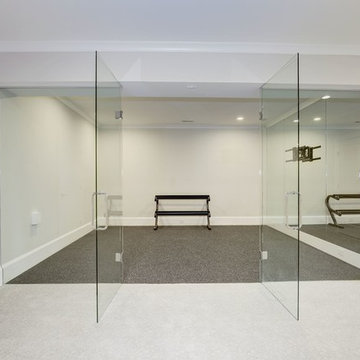
Beautiful new construction home by BrandBern Construction company on an infill lot in Bethesda, MD
Kevin Scrimgeour
Design ideas for a mid-sized arts and crafts home weight room in DC Metro with grey walls, carpet and black floor.
Design ideas for a mid-sized arts and crafts home weight room in DC Metro with grey walls, carpet and black floor.

Fitness Room Includes: thumping sound system, 60" flat screen TV, 2-Big Ass ceiling fans, indirect lighting, and plenty of room for exercise equipment. The yoga studio and golf swing practice rooms adjoin.
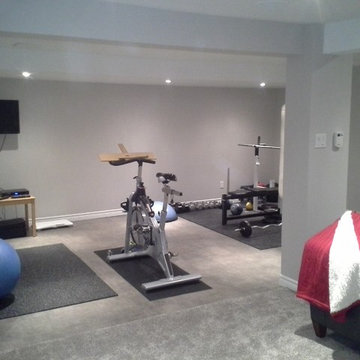
Design ideas for a mid-sized traditional home weight room in Ottawa with grey walls and carpet.
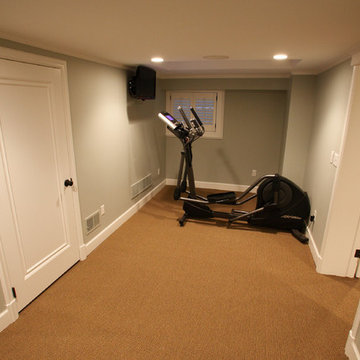
Work out area in a new renovated lower level
Photo by Dave Freers
Mid-sized transitional home weight room in Detroit with grey walls and carpet.
Mid-sized transitional home weight room in Detroit with grey walls and carpet.
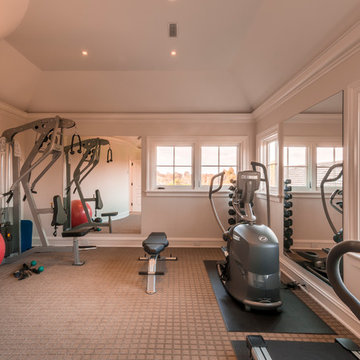
Davis Gaffga
This is an example of a mid-sized transitional home weight room in New York with carpet and beige floor.
This is an example of a mid-sized transitional home weight room in New York with carpet and beige floor.
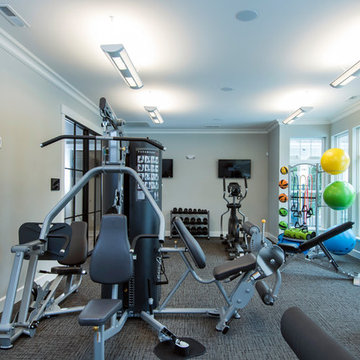
Karli Moore Photography
Traditional home weight room in Columbus with grey walls, carpet and grey floor.
Traditional home weight room in Columbus with grey walls, carpet and grey floor.
Home Weight Room Design Ideas with Carpet
1