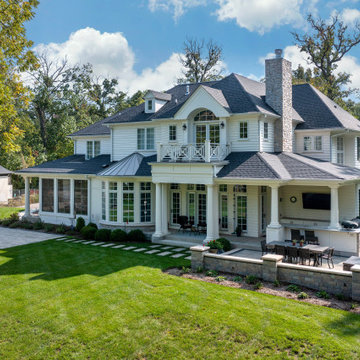House Exterior Design Ideas
Refine by:
Budget
Sort by:Popular Today
101 - 120 of 218,257 photos
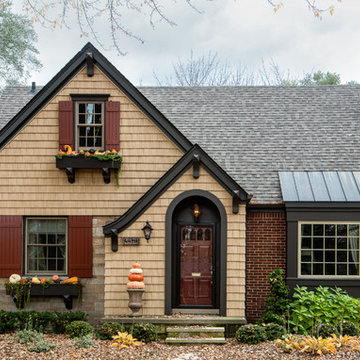
This post-war, plain bungalow was transformed into a charming cottage with this new exterior detail, which includes a new roof, red shutters, energy-efficient windows, and a beautiful new front porch that matched the roof line. Window boxes with matching corbels were also added to the exterior, along with pleated copper roofing on the large window and side door.
Photo courtesy of Kate Benjamin Photography
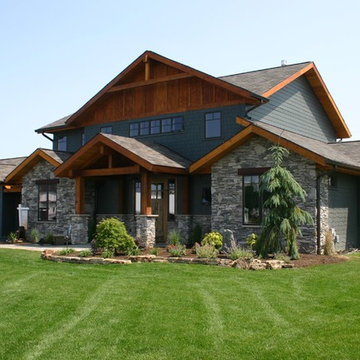
Country two-storey grey house exterior in New York with mixed siding, a gable roof and a shingle roof.
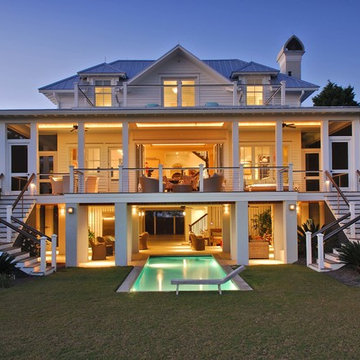
Photo by: Tripp Smith
Photo of a beach style three-storey white house exterior in Charleston with a metal roof.
Photo of a beach style three-storey white house exterior in Charleston with a metal roof.
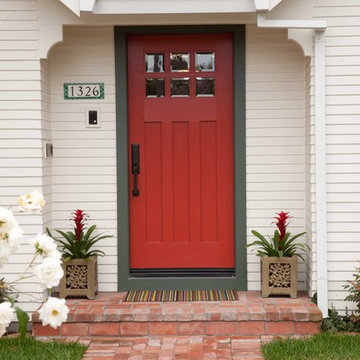
Photo by Ed Gohlich
Photo of a small traditional one-storey white house exterior in San Diego with wood siding, a gable roof and a shingle roof.
Photo of a small traditional one-storey white house exterior in San Diego with wood siding, a gable roof and a shingle roof.

Mid-sized traditional three-storey brick beige house exterior in Milwaukee with a gable roof, a shingle roof, a brown roof and shingle siding.

The rooftop deck is accessed from the Primary Bedroom and affords incredible sunset views. The tower provides a study for the owners, and natural light pours into the main living space on the first floor through large sliding glass windows, letting the outside in.

What started as a kitchen and two-bathroom remodel evolved into a full home renovation plus conversion of the downstairs unfinished basement into a permitted first story addition, complete with family room, guest suite, mudroom, and a new front entrance. We married the midcentury modern architecture with vintage, eclectic details and thoughtful materials.

Photo of a large modern one-storey beige house exterior in Orange County with concrete fiberboard siding, a shed roof, a metal roof and a grey roof.

Large contemporary two-storey stucco white house exterior in Tampa with a flat roof and a white roof.

Design ideas for a contemporary three-storey multi-coloured house exterior in Orange County with a flat roof.

Photo of a large contemporary two-storey grey house exterior in Munich with wood siding, a gable roof, a tile roof, a grey roof and clapboard siding.
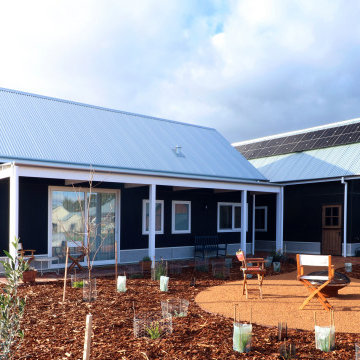
View from north west showing rear garden with fire pit & west facing verandah to master suite.
Design ideas for a mid-sized one-storey black house exterior in Perth with wood siding, a gable roof and a metal roof.
Design ideas for a mid-sized one-storey black house exterior in Perth with wood siding, a gable roof and a metal roof.
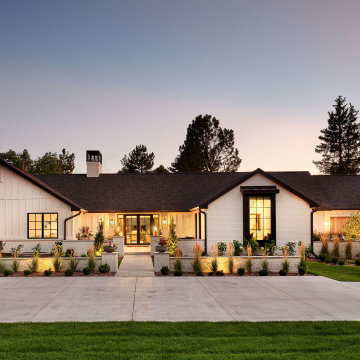
Photo of a mid-sized transitional one-storey white house exterior in Denver with mixed siding and a black roof.

Pool built adjacent to the house to maximize yard space but also to create a nice water feature viewable through two picture windows.
Photo of a mid-sized transitional two-storey white house exterior in Brisbane with concrete fiberboard siding, a gable roof, a metal roof, a black roof and clapboard siding.
Photo of a mid-sized transitional two-storey white house exterior in Brisbane with concrete fiberboard siding, a gable roof, a metal roof, a black roof and clapboard siding.

This modest modern farmhouse design features a simple board-and-batten facade with metal roof accents. The great room and island kitchen share a vaulted ceiling while the dining room is defined by columns. A rear porch with skylights extends living outdoors. The master suite enjoys a tray ceiling, rear porch access, a walk-in closet, and an efficient bathroom. An office/bedroom is available to meet the needs of the homeowner and two additional bedrooms are across the floor plan. The two-car garage opens to a multifunctional space with a utility room, pantry, and drop zone. A bonus room above the garage awaits a future expansion.

Our clients wanted to add on to their 1950's ranch house, but weren't sure whether to go up or out. We convinced them to go out, adding a Primary Suite addition with bathroom, walk-in closet, and spacious Bedroom with vaulted ceiling. To connect the addition with the main house, we provided plenty of light and a built-in bookshelf with detailed pendant at the end of the hall. The clients' style was decidedly peaceful, so we created a wet-room with green glass tile, a door to a small private garden, and a large fir slider door from the bedroom to a spacious deck. We also used Yakisugi siding on the exterior, adding depth and warmth to the addition. Our clients love using the tub while looking out on their private paradise!
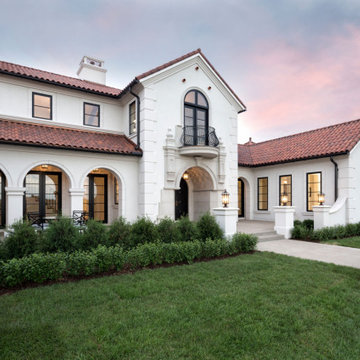
Mediterranean two-storey white house exterior in Minneapolis with a gable roof, a tile roof and a red roof.
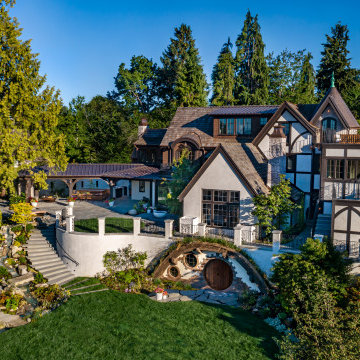
A full estate remodel transformed an old, well-loved but deteriorating Tudor into a sprawling property of endless details waiting to be explored.
Inspiration for an expansive transitional two-storey stucco beige house exterior in Seattle with a gable roof, a shingle roof and a brown roof.
Inspiration for an expansive transitional two-storey stucco beige house exterior in Seattle with a gable roof, a shingle roof and a brown roof.
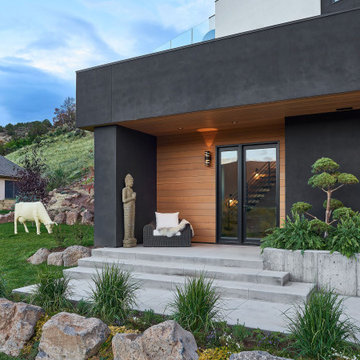
Design ideas for a large contemporary three-storey stucco brown house exterior in Denver with a flat roof.
House Exterior Design Ideas
6
