Barn House Exterior Design Ideas
Refine by:
Budget
Sort by:Popular Today
1 - 20 of 159 photos
Item 1 of 3

This is an example of a country two-storey house exterior in West Midlands with wood siding, a gable roof and a red roof.
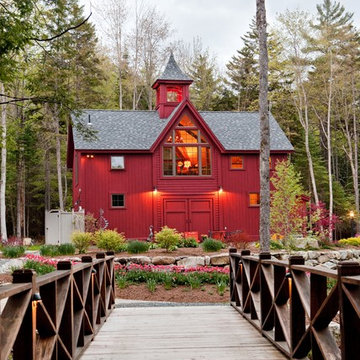
Yankee Barn Homes - Bennington Carriage House
Large country two-storey red house exterior in Manchester with wood siding, a gable roof and a shingle roof.
Large country two-storey red house exterior in Manchester with wood siding, a gable roof and a shingle roof.
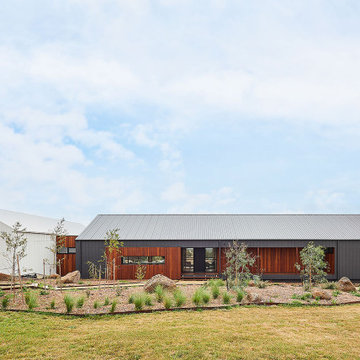
This is an example of a large contemporary one-storey black house exterior in Geelong with concrete fiberboard siding, a gable roof, a metal roof and a black roof.

Front elevation of the design. Materials include: random rubble stonework with cornerstones, traditional lap siding at the central massing, standing seam metal roof with wood shingles (Wallaba wood provides a 'class A' fire rating).
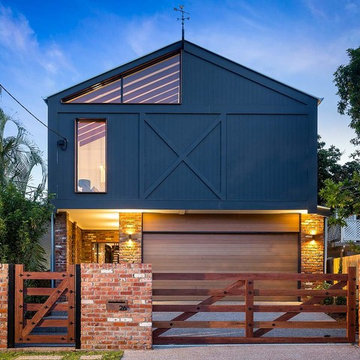
Conceptual design & copyright by ZieglerBuild
Design development & documentation by Urban Design Solutions
Design ideas for a large industrial two-storey multi-coloured house exterior in Brisbane with mixed siding and a gable roof.
Design ideas for a large industrial two-storey multi-coloured house exterior in Brisbane with mixed siding and a gable roof.
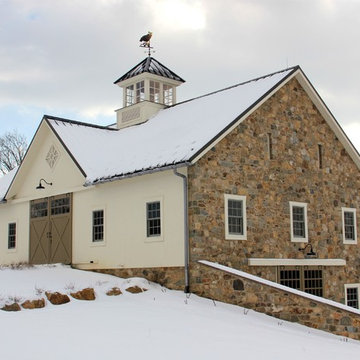
This is an example of a mid-sized country two-storey beige house exterior in Philadelphia with stone veneer, a gable roof and a metal roof.
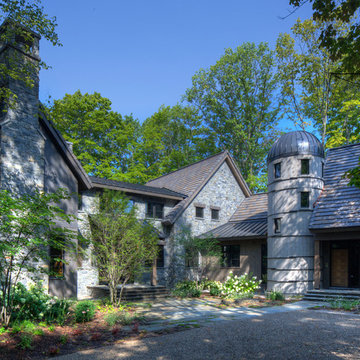
Inspiration for a large country two-storey grey house exterior in Other with mixed siding, a gable roof and a shingle roof.

Another new design completed in Pascoe Vale South by our team.
Creating this home is an exciting experience, where we blend the design with its existing fantastic site context, every angle from forest view is just breathtaking.
Our Architecture design for this home puts emphasis on a modern Barn house, where we create a long rectangular form with a cantilevered balcony on 3rd Storey.
Overall, the modern architecture form & material juxtaposed with the natural landscape, bringing the best living experience for our lovely client.
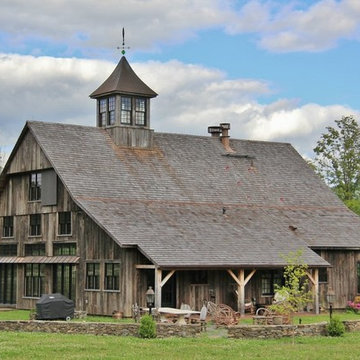
Ori Kaplan
Photo of a large traditional three-storey house exterior in Burlington with wood siding and a gable roof.
Photo of a large traditional three-storey house exterior in Burlington with wood siding and a gable roof.
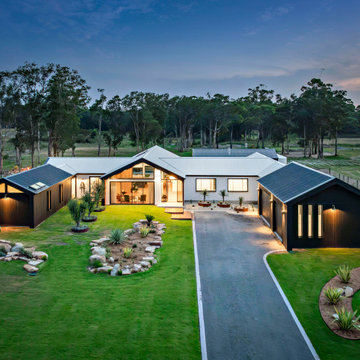
Farmhouse Barn style, Black and white exterior
This is an example of a contemporary one-storey black house exterior in Central Coast with a black roof.
This is an example of a contemporary one-storey black house exterior in Central Coast with a black roof.

Inspiration for a country two-storey beige house exterior in Other with wood siding, a gable roof, a shingle roof and a grey roof.
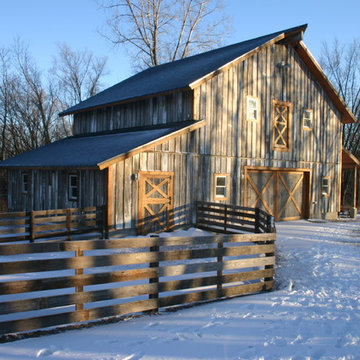
This is an example of a large country two-storey brown house exterior in Other with wood siding, a gable roof and a metal roof.
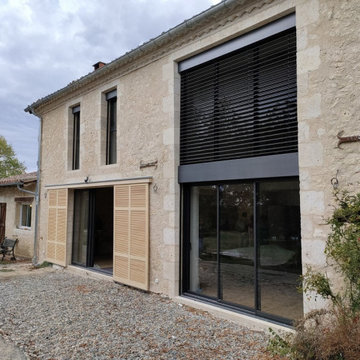
Ancienne étable et grenier à foin transformés en habitation spacieuse et lumineuse + atelier professionnel.
Création de grandes ouvertures au sud avec brise-soleil intégrés.
Isolation de qualité avec panneaux de chanvre lin coton.
VMC double flux.
Enduits à pierre vue extérieur et intérieur (partiel)
Chauffage par poêle à bois et apport complémentaire si nécessaire par deux radiateurs fonte.
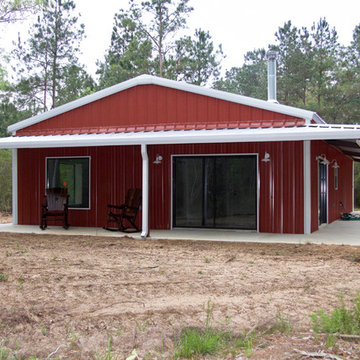
Mid-sized country one-storey red house exterior in Houston with metal siding, a hip roof and a metal roof.
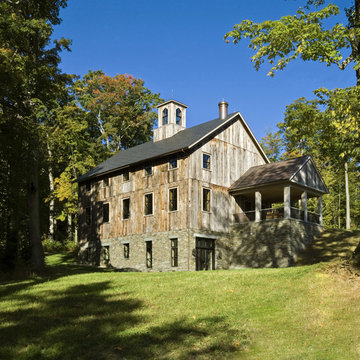
Large country three-storey house exterior in Burlington with wood siding, a gable roof and a metal roof.
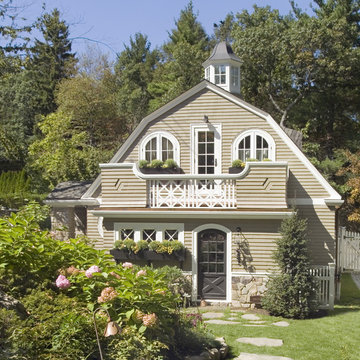
Inspiration for a mid-sized country two-storey beige house exterior in Boston with a gambrel roof, mixed siding and a shingle roof.
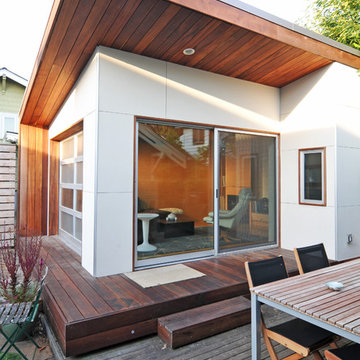
This small project in the Portage Bay neighborhood of Seattle replaced an existing garage with a functional living room.
Tucked behind the owner’s traditional bungalow, this modern room provides a retreat from the house and activates the outdoor space between the two buildings.
The project houses a small home office as well as an area for watching TV and sitting by the fireplace. In the summer, both doors open to take advantage of the surrounding deck and patio.
Photographs by Nataworry Photography
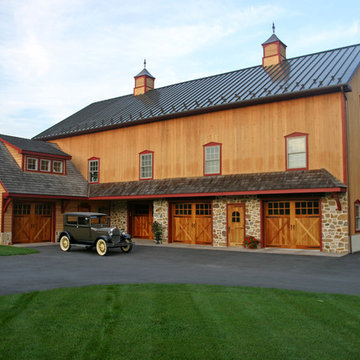
Photo of a mid-sized country two-storey brown house exterior in Other with wood siding, a hip roof and a metal roof.
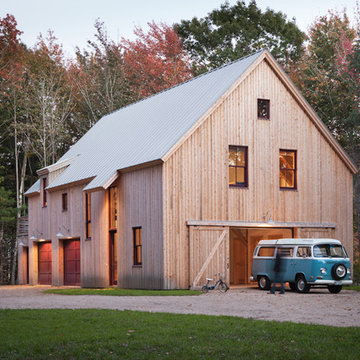
This renovated barn home was upgraded with a solar power system.
This is an example of a large traditional two-storey beige house exterior in Portland Maine with wood siding, a gable roof and a metal roof.
This is an example of a large traditional two-storey beige house exterior in Portland Maine with wood siding, a gable roof and a metal roof.
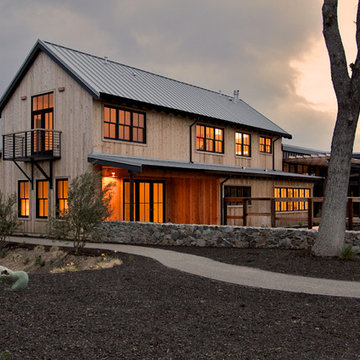
Surrounded by permanently protected open space in the historic winemaking area of the South Livermore Valley, this house presents a weathered wood barn to the road, and has metal-clad sheds behind. The design process was driven by the metaphor of an old farmhouse that had been incrementally added to over the years. The spaces open to expansive views of vineyards and unspoiled hills.
Erick Mikiten, AIA
Barn House Exterior Design Ideas
1