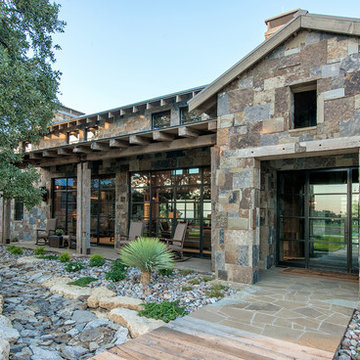House Exterior Design Ideas
Refine by:
Budget
Sort by:Popular Today
1 - 20 of 448 photos
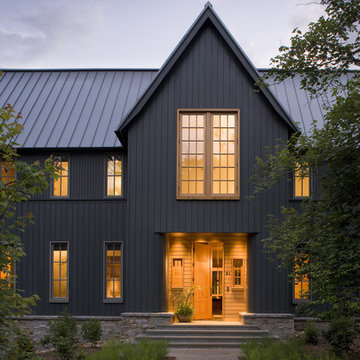
Won 2013 AIANC Design Award
Transitional two-storey brown house exterior in Charlotte with wood siding and a metal roof.
Transitional two-storey brown house exterior in Charlotte with wood siding and a metal roof.
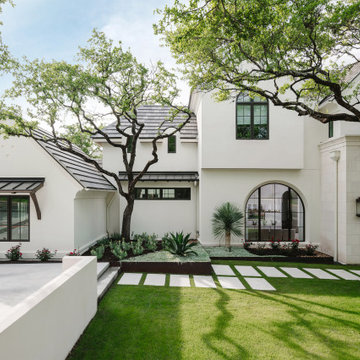
Photography by Chase Daniel
Expansive mediterranean two-storey white house exterior in Austin with mixed siding, a gable roof and a mixed roof.
Expansive mediterranean two-storey white house exterior in Austin with mixed siding, a gable roof and a mixed roof.
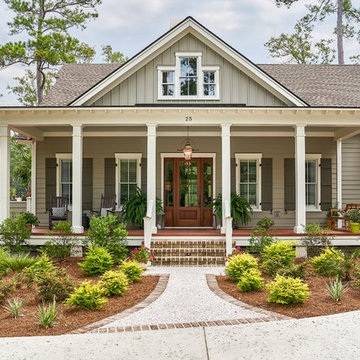
Tom Jenkins Photography
Siding color: Sherwin Williams 7045 (Intelectual Grey)
Shutter color: Sherwin Williams 7047 (Porpoise)
Trim color: Sherwin Williams 7008 (Alabaster)
Windows: Andersen
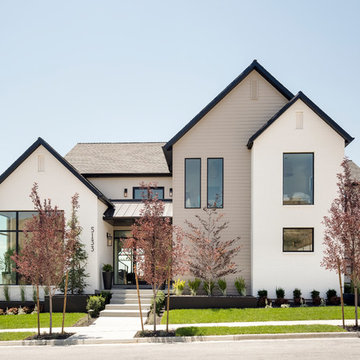
Our Modern Farmhouse features large windows, tall peaks and a mixture of exterior materials.
Design ideas for a large transitional two-storey multi-coloured house exterior in Salt Lake City with mixed siding, a gable roof and a mixed roof.
Design ideas for a large transitional two-storey multi-coloured house exterior in Salt Lake City with mixed siding, a gable roof and a mixed roof.
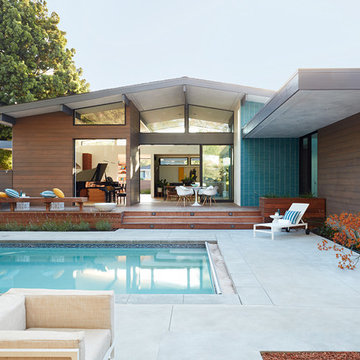
Klopf Architecture and Outer space Landscape Architects designed a new warm, modern, open, indoor-outdoor home in Los Altos, California. Inspired by mid-century modern homes but looking for something completely new and custom, the owners, a couple with two children, bought an older ranch style home with the intention of replacing it.
Created on a grid, the house is designed to be at rest with differentiated spaces for activities; living, playing, cooking, dining and a piano space. The low-sloping gable roof over the great room brings a grand feeling to the space. The clerestory windows at the high sloping roof make the grand space light and airy.
Upon entering the house, an open atrium entry in the middle of the house provides light and nature to the great room. The Heath tile wall at the back of the atrium blocks direct view of the rear yard from the entry door for privacy.
The bedrooms, bathrooms, play room and the sitting room are under flat wing-like roofs that balance on either side of the low sloping gable roof of the main space. Large sliding glass panels and pocketing glass doors foster openness to the front and back yards. In the front there is a fenced-in play space connected to the play room, creating an indoor-outdoor play space that could change in use over the years. The play room can also be closed off from the great room with a large pocketing door. In the rear, everything opens up to a deck overlooking a pool where the family can come together outdoors.
Wood siding travels from exterior to interior, accentuating the indoor-outdoor nature of the house. Where the exterior siding doesn’t come inside, a palette of white oak floors, white walls, walnut cabinetry, and dark window frames ties all the spaces together to create a uniform feeling and flow throughout the house. The custom cabinetry matches the minimal joinery of the rest of the house, a trim-less, minimal appearance. Wood siding was mitered in the corners, including where siding meets the interior drywall. Wall materials were held up off the floor with a minimal reveal. This tight detailing gives a sense of cleanliness to the house.
The garage door of the house is completely flush and of the same material as the garage wall, de-emphasizing the garage door and making the street presentation of the house kinder to the neighborhood.
The house is akin to a custom, modern-day Eichler home in many ways. Inspired by mid-century modern homes with today’s materials, approaches, standards, and technologies. The goals were to create an indoor-outdoor home that was energy-efficient, light and flexible for young children to grow. This 3,000 square foot, 3 bedroom, 2.5 bathroom new house is located in Los Altos in the heart of the Silicon Valley.
Klopf Architecture Project Team: John Klopf, AIA, and Chuang-Ming Liu
Landscape Architect: Outer space Landscape Architects
Structural Engineer: ZFA Structural Engineers
Staging: Da Lusso Design
Photography ©2018 Mariko Reed
Location: Los Altos, CA
Year completed: 2017
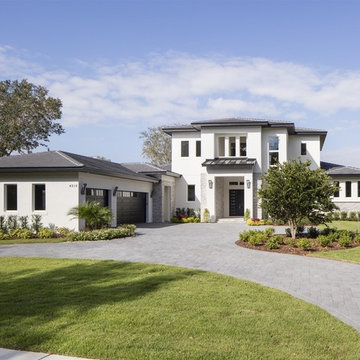
Large transitional two-storey stucco white house exterior in Orlando with a tile roof and a gable roof.
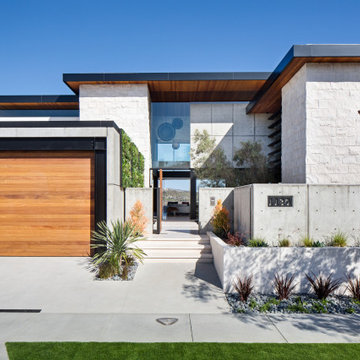
This is an example of a contemporary two-storey white house exterior in Orange County with a flat roof.
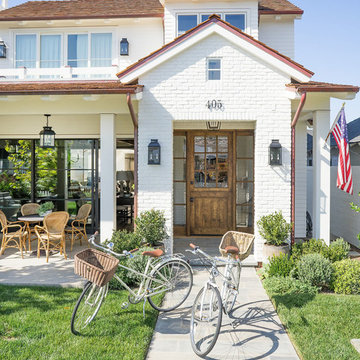
Lane Ditto
Photo of a beach style two-storey brick white house exterior in Orange County with a shingle roof.
Photo of a beach style two-storey brick white house exterior in Orange County with a shingle roof.
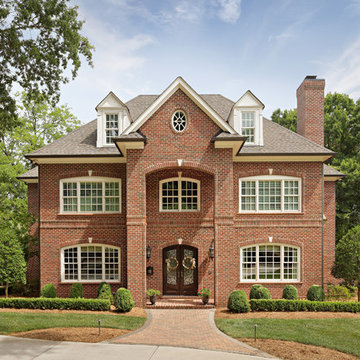
Charming traditional home featuring "Jefferson Wade Tudor (6035)" brick exteriors with Holcim Type S mortar.
Photo of a mid-sized traditional three-storey brick red house exterior in Other with a shingle roof.
Photo of a mid-sized traditional three-storey brick red house exterior in Other with a shingle roof.
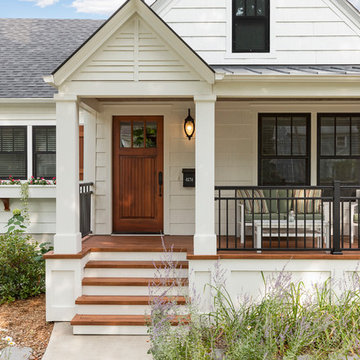
Spacecrafting Photography, Inc.
Inspiration for a traditional two-storey white house exterior in Minneapolis with wood siding and a shingle roof.
Inspiration for a traditional two-storey white house exterior in Minneapolis with wood siding and a shingle roof.
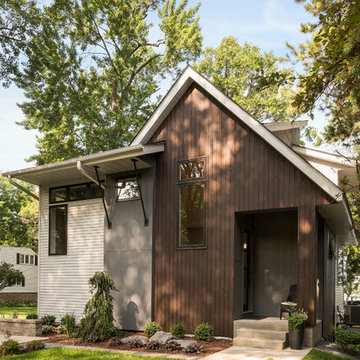
Front elevation of a custom home built on a teardown site.
Transitional two-storey multi-coloured house exterior in Minneapolis with mixed siding.
Transitional two-storey multi-coloured house exterior in Minneapolis with mixed siding.
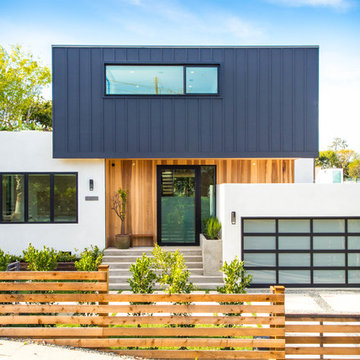
Photo of a beach style two-storey multi-coloured house exterior in Los Angeles with mixed siding and a flat roof.
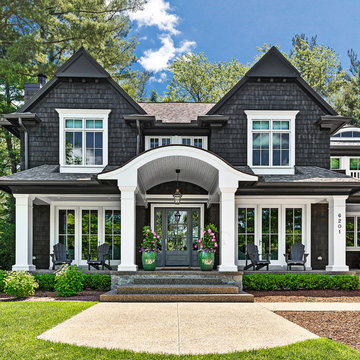
Martin Vecchio Photography
This is an example of a large beach style two-storey black house exterior in Detroit with wood siding, a gable roof and a shingle roof.
This is an example of a large beach style two-storey black house exterior in Detroit with wood siding, a gable roof and a shingle roof.
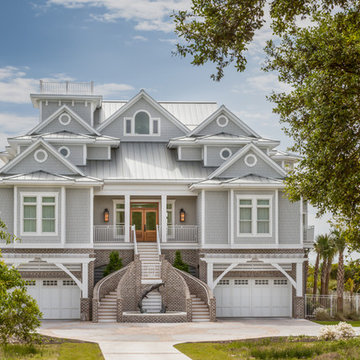
Design ideas for a beach style three-storey grey house exterior in Other with wood siding and a metal roof.
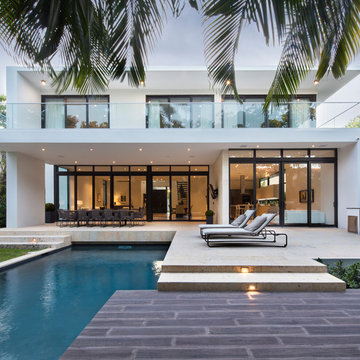
Libertad Rodriguez
Inspiration for a contemporary two-storey white house exterior in Miami with a flat roof.
Inspiration for a contemporary two-storey white house exterior in Miami with a flat roof.
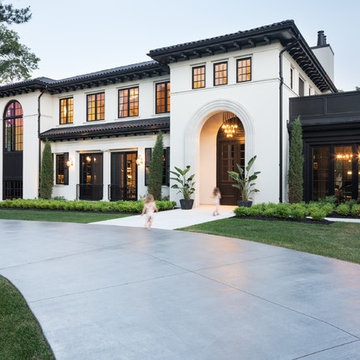
Landmark Photography
Inspiration for a mediterranean two-storey white house exterior in Minneapolis with a tile roof.
Inspiration for a mediterranean two-storey white house exterior in Minneapolis with a tile roof.
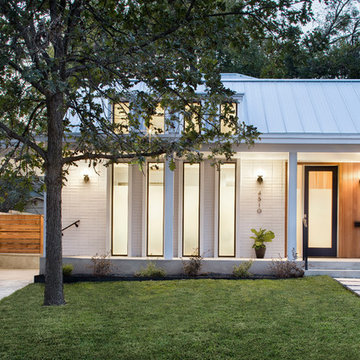
Inspiration for a small contemporary one-storey white house exterior in Austin with mixed siding, a gable roof and a metal roof.
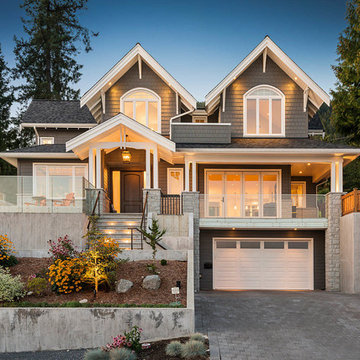
Photo Credit: Brad Hill Imaging
Inspiration for a large traditional two-storey grey house exterior in Vancouver with wood siding, a hip roof and a shingle roof.
Inspiration for a large traditional two-storey grey house exterior in Vancouver with wood siding, a hip roof and a shingle roof.
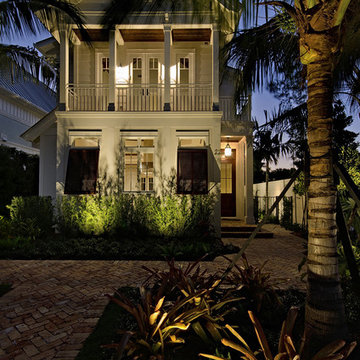
MHK Architecture, Naples Florida
This is an example of a mid-sized tropical two-storey white house exterior in Miami with a gable roof, wood siding and a metal roof.
This is an example of a mid-sized tropical two-storey white house exterior in Miami with a gable roof, wood siding and a metal roof.
House Exterior Design Ideas
1
