House Exterior Design Ideas
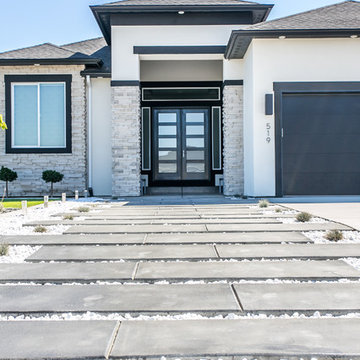
Karen Jackson Photography
Large contemporary two-storey stucco white house exterior in Seattle with a hip roof and a shingle roof.
Large contemporary two-storey stucco white house exterior in Seattle with a hip roof and a shingle roof.
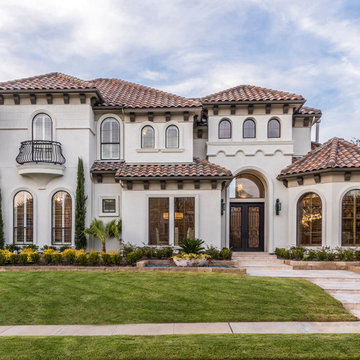
This Starwood home, located in Frisco, TX, was originally designed in the Mediterranean-Tuscan style, typical of the late 90’s and early 2k period. Over the past few years, the home’s interior had been fully renovated to reflect a more clean-transitional look. Aquaterra’s goal for this landscape, pool and outdoor living renovation project was to harmonize the exterior with the interior by creating that same timeless feel. Defining new gathering spots, enhancing flow and maximizing space, with a balance of form and function, was our top priority.
Wade Griffith Photography
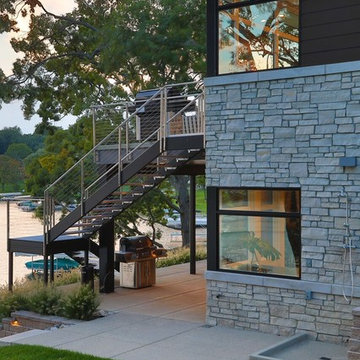
Design ideas for a large modern two-storey multi-coloured house exterior in Detroit with mixed siding, a hip roof and a shingle roof.
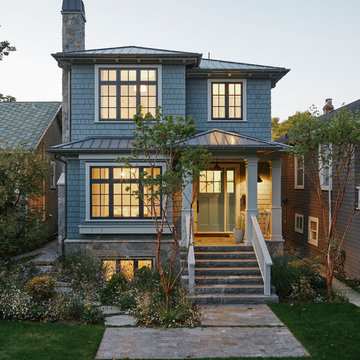
Eyco Building Group
Sophie Burke Interior Design
Christopher Rollett Photography
Mid-sized traditional two-storey blue house exterior in Vancouver with wood siding, a hip roof and a metal roof.
Mid-sized traditional two-storey blue house exterior in Vancouver with wood siding, a hip roof and a metal roof.
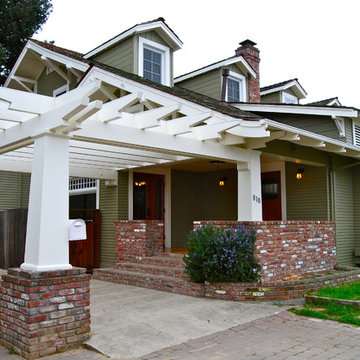
E Kretschmer
Large arts and crafts two-storey green house exterior in San Francisco with vinyl siding, a gable roof and a shingle roof.
Large arts and crafts two-storey green house exterior in San Francisco with vinyl siding, a gable roof and a shingle roof.
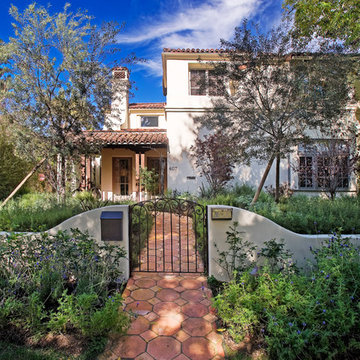
Photo by Everett Fenton Gidley
Design ideas for a mediterranean two-storey stucco white house exterior in Los Angeles with a gable roof and a tile roof.
Design ideas for a mediterranean two-storey stucco white house exterior in Los Angeles with a gable roof and a tile roof.
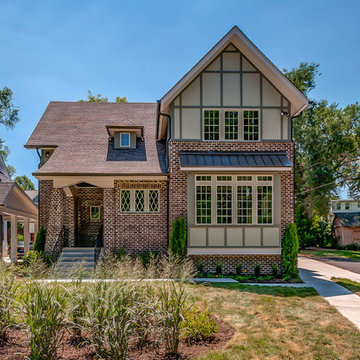
A tudor style home near Granny White in Nashville, TN.
Inspiration for a large transitional two-storey brick red house exterior in Nashville with a gable roof and a shingle roof.
Inspiration for a large transitional two-storey brick red house exterior in Nashville with a gable roof and a shingle roof.
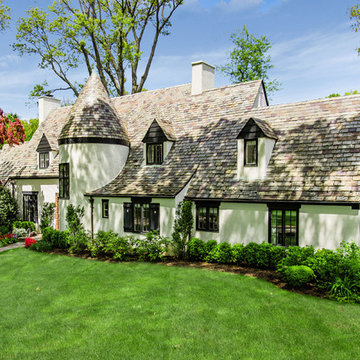
This project breathed new life into an original French Normandy Tudor in the Manhasset, New York. The exterior was restored in a careful manner to preserve the character of the home, but return it to it's original magnificence. A full interior renovation updated the interior in a Transitional style that blended elements of the old Tudor home with a more Contemporary style. The home has a beige stucco siding and a classic Tudor turret close to the entrance.
Architect: T.J. Costello - Hierarchy Architecture + Design, PLLC
Photographer: Russell Pratt
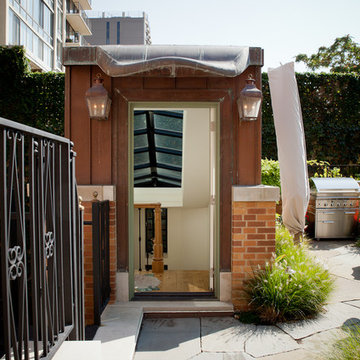
Copper top of staircase, curved, simulating a horse and mane in profile. Dirk Fletcher Photography.
Design ideas for a large eclectic three-storey brick multi-coloured house exterior in Chicago with a flat roof and a mixed roof.
Design ideas for a large eclectic three-storey brick multi-coloured house exterior in Chicago with a flat roof and a mixed roof.
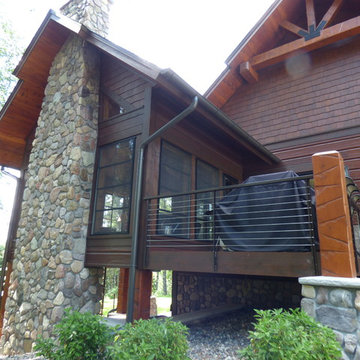
Inspiration for a mid-sized country two-storey brown house exterior in Other with wood siding and a gable roof.
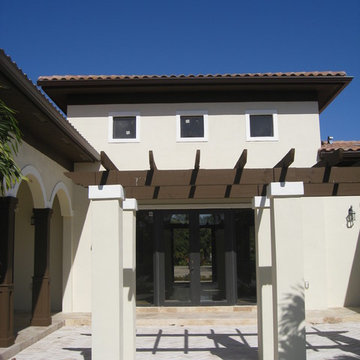
Carlos J. Bravo
Inspiration for a large mediterranean one-storey stucco beige house exterior in Miami with a hip roof and a tile roof.
Inspiration for a large mediterranean one-storey stucco beige house exterior in Miami with a hip roof and a tile roof.
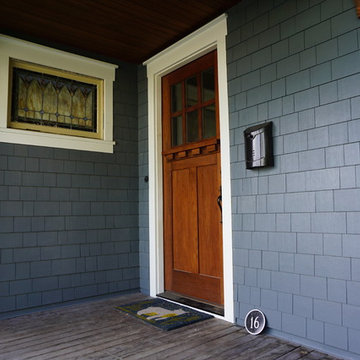
James Hardie fiber cement siding in Evening Blue. We installed individual shingles throughout the house.
Photo of a large country three-storey blue house exterior in Boston with concrete fiberboard siding, a gable roof and a shingle roof.
Photo of a large country three-storey blue house exterior in Boston with concrete fiberboard siding, a gable roof and a shingle roof.
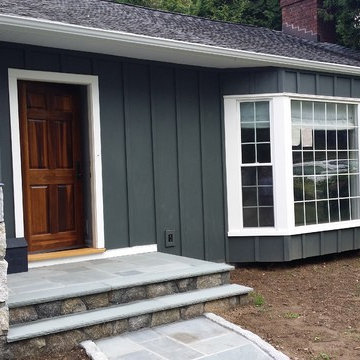
James Hardie Iron Grey Board and Batten siding with new stonework and entry door.
This is an example of a mid-sized traditional two-storey blue house exterior in Bridgeport with concrete fiberboard siding, a gable roof and a shingle roof.
This is an example of a mid-sized traditional two-storey blue house exterior in Bridgeport with concrete fiberboard siding, a gable roof and a shingle roof.
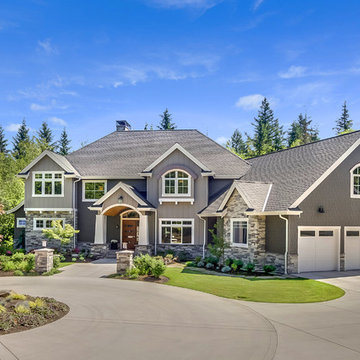
This is an example of a traditional two-storey grey house exterior in Seattle with mixed siding, a hip roof and a shingle roof.
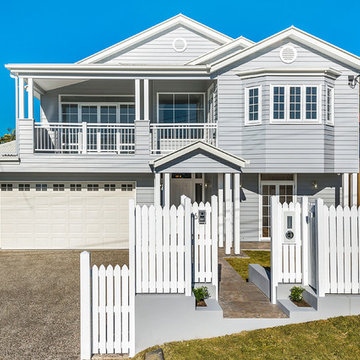
Photo of a beach style two-storey grey house exterior in Brisbane with a gable roof.
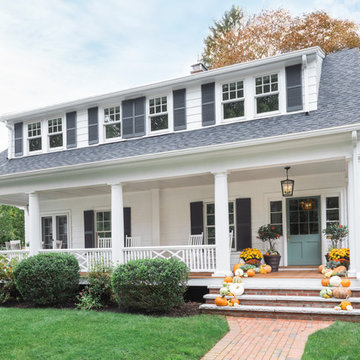
This Winchester home was love at first sight for this young family of four. The layout lacked function, had no master suite to speak of, an antiquated kitchen, non-existent connection to the outdoor living space and an absentee mud room… yes, true love. Windhill Builders to the rescue! Design and build a sanctuary that accommodates the daily, sometimes chaotic lifestyle of a busy family that provides practical function, exceptional finishes and pure comfort. We think the photos tell the story of this happy ending. Feast your eyes on the kitchen with its crisp, clean finishes and black accents that carry throughout the home. The Imperial Danby Honed Marble countertops, floating shelves, contrasting island painted in Benjamin Moore Timberwolfe add drama to this beautiful space. Flow around the kitchen, cozy family room, coffee & wine station, pantry, and work space all invite and connect you to the magnificent outdoor living room complete with gilded iron statement fixture. It’s irresistible! The master suite indulges with its dreamy slumber shades of grey, walk-in closet perfect for a princess and a glorious bath to wash away the day. Once an absentee mudroom, now steals the show with its black built-ins, gold leaf pendant lighting and unique cement tile. The picture-book New England front porch, adorned with rocking chairs provides the classic setting for ‘summering’ with a glass of cold lemonade.
Joyelle West Photography
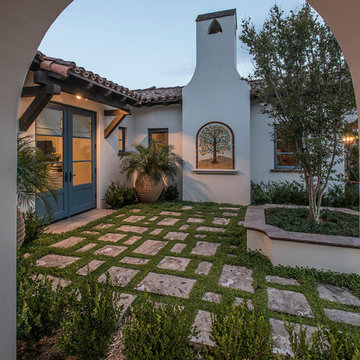
This is an absolutely stunning home located in Scottsdale, Arizona at the base of Camelback Mountain that we at Stucco Renovations Of Arizona were fortunate enough to install the stucco system on. This home has a One-Coat stucco system with a Dryvit Smooth integral-color synthetic stucco finish. This is one of our all-time favorite projects we have worked on due to the tremendous detail that went in to the house and relentlessly perfect design.
Photo Credit: Scott Sandler-Sandlerphoto.com
Architect Credit: Higgins Architects - higginsarch.com
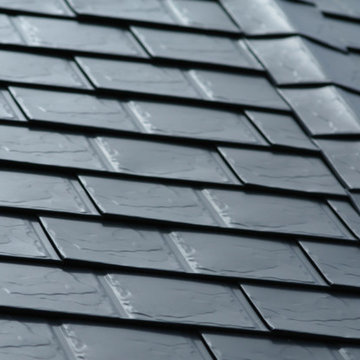
Design ideas for a large traditional two-storey brick red house exterior in Orlando with a shingle roof.
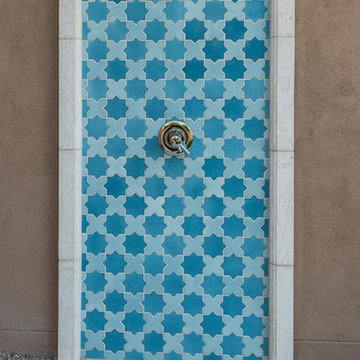
This 7,000 square foot Spec Home in the Arcadia Silverleaf neighborhood was designed by Red Egg Design Group in conjunction with Marbella Homes. All of the finishes, millwork, doors, light fixtures, and appliances were specified by Red Egg and created this Modern Spanish Revival-style home for the future family to enjoy
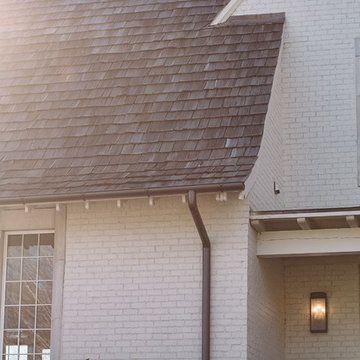
Mid-sized contemporary two-storey brick white house exterior in Birmingham with a hip roof and a shingle roof.
House Exterior Design Ideas
1