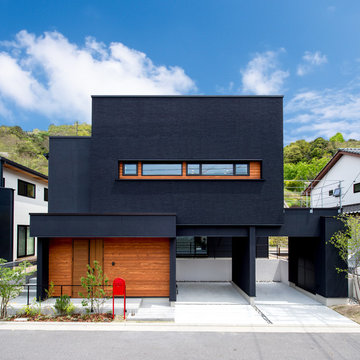House Exterior Design Ideas
Refine by:
Budget
Sort by:Popular Today
1 - 20 of 438 photos

This is an example of a contemporary two-storey house exterior in Sunshine Coast with a flat roof.
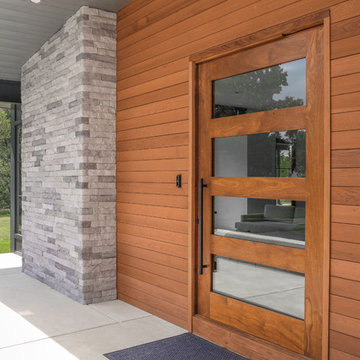
Mid-sized country two-storey white house exterior in Philadelphia with a shed roof, a shingle roof and mixed siding.
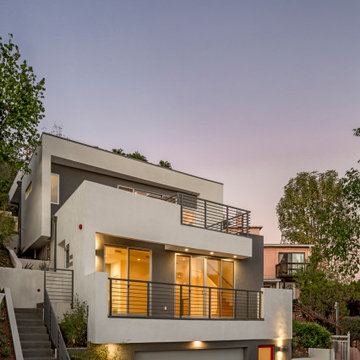
This custom hillside home takes advantage of the terrain in order to provide sweeping views of the local Silver Lake neighborhood. A stepped sectional design provides balconies and outdoor space at every level.
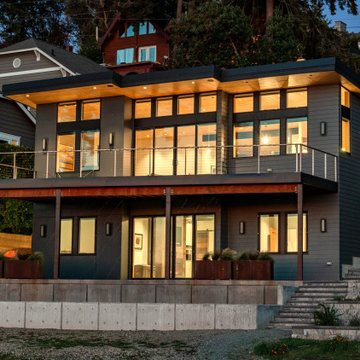
Design ideas for a large modern two-storey grey house exterior in Seattle with concrete fiberboard siding, a shed roof and a metal roof.
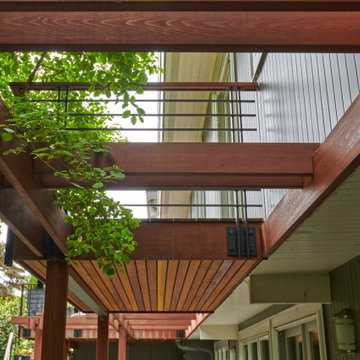
This is an example of a midcentury split-level house exterior in Seattle with wood siding, a gable roof and a metal roof.

The Portland Heights home of Neil Kelly Company CFO, Dan Watson (and family), gets a modern redesign led by Neil Kelly Portland Design Consultant Michelle Rolens, who has been with the company for nearly 30 years. The project includes an addition, architectural redesign, new siding, windows, paint, and outdoor living spaces.
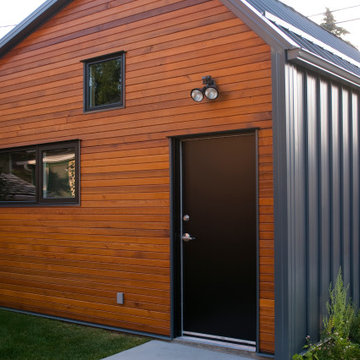
This 2,000 square foot modern residential home is designed to optimize living space for a family of four within the modest confines of inner suburban Calgary. Deploying a structural beam and post framed design, this home creates the feeling of space through an open-plan layout and high vaulted ceilings. Large windows on both floors accentuate the open, spacious feeling.
The extensive use of standing seam metal cladding in Steelscape’s Slate Gray adds texture and distinct shadow lines while contributing to the modern aesthetic. This versatile color enables the unique integration between roof and siding surfaces. The muted hue also complements and accentuates the use of natural stained wood leading to a cohesive, memorable design.
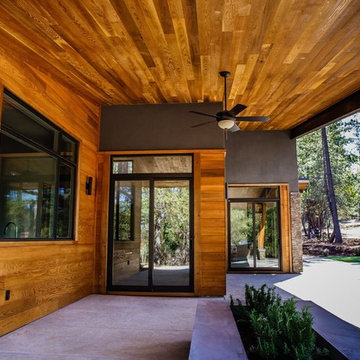
Check out this beautiful contemporary home in Winchester recently completed by JBT Signature Homes. We used JeldWen W2500 series windows and doors on this project.

Inspiration for a country two-storey beige house exterior in Other with wood siding, a gable roof, a shingle roof and a grey roof.
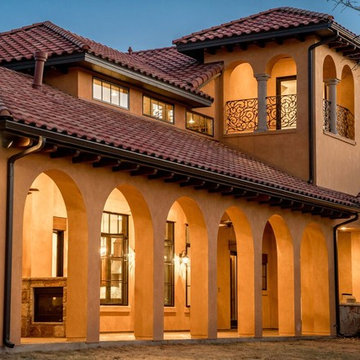
Large mediterranean two-storey adobe beige house exterior in Austin with a hip roof and a tile roof.
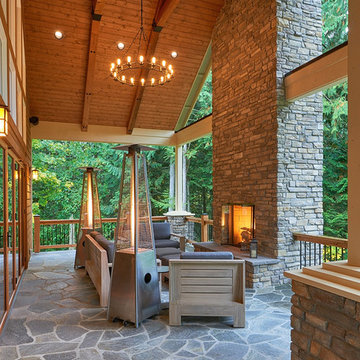
Outdoor living space and entertaining area which includes an outdoor fireplace, open wood beams with vaulted ceilings, and a pizza oven
Inspiration for a large transitional one-storey brown house exterior in Seattle with wood siding, a gable roof and a shingle roof.
Inspiration for a large transitional one-storey brown house exterior in Seattle with wood siding, a gable roof and a shingle roof.
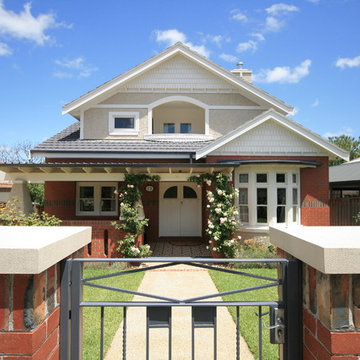
Californian Bungalow brick and render facade with balcony, bay window, verandah, and pedestrian gate.
Arts and crafts three-storey brick house exterior in Melbourne with a gable roof and a tile roof.
Arts and crafts three-storey brick house exterior in Melbourne with a gable roof and a tile roof.

This charming ranch on the north fork of Long Island received a long overdo update. All the windows were replaced with more modern looking black framed Andersen casement windows. The front entry door and garage door compliment each other with the a column of horizontal windows. The Maibec siding really makes this house stand out while complimenting the natural surrounding. Finished with black gutters and leaders that compliment that offer function without taking away from the clean look of the new makeover. The front entry was given a streamlined entry with Timbertech decking and Viewrail railing. The rear deck, also Timbertech and Viewrail, include black lattice that finishes the rear deck with out detracting from the clean lines of this deck that spans the back of the house. The Viewrail provides the safety barrier needed without interfering with the amazing view of the water.

Mid-sized industrial two-storey brown house exterior in Los Angeles with wood siding, clapboard siding and a brown roof.
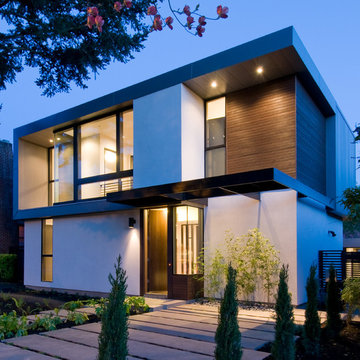
This is an example of a mid-sized modern two-storey white house exterior in Portland with mixed siding and a flat roof.
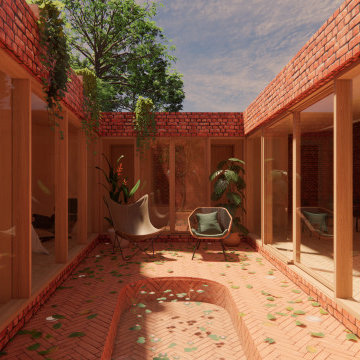
A courtyard home, made in the walled garden of a victorian terrace house off New Walk, Beverley. The home is made from reclaimed brick, cross-laminated timber and a planted lawn which makes up its biodiverse roof.
Occupying a compact urban site, surrounded by neighbours and walls on all sides, the home centres on a solar courtyard which brings natural light, air and views to the home, not unlike the peristyles of Roman Pompeii.
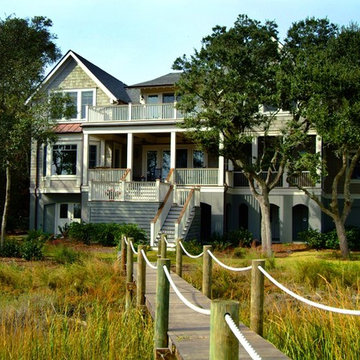
Design ideas for an expansive traditional three-storey multi-coloured house exterior in Charleston with wood siding, a shingle roof, a black roof and shingle siding.
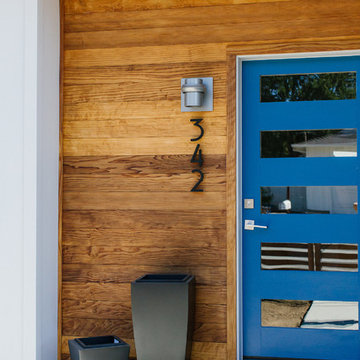
Photo of a mid-sized contemporary white house exterior in Sacramento with wood siding, a gable roof and a metal roof.

Cumuru wood siding rainscreen, white fiber cement panels, aluminum corner trims, wood roof deck over laminated beams, steel roof
Inspiration for a large contemporary one-storey white house exterior with wood siding, a shed roof, a metal roof, a grey roof and clapboard siding.
Inspiration for a large contemporary one-storey white house exterior with wood siding, a shed roof, a metal roof, a grey roof and clapboard siding.
House Exterior Design Ideas
1
